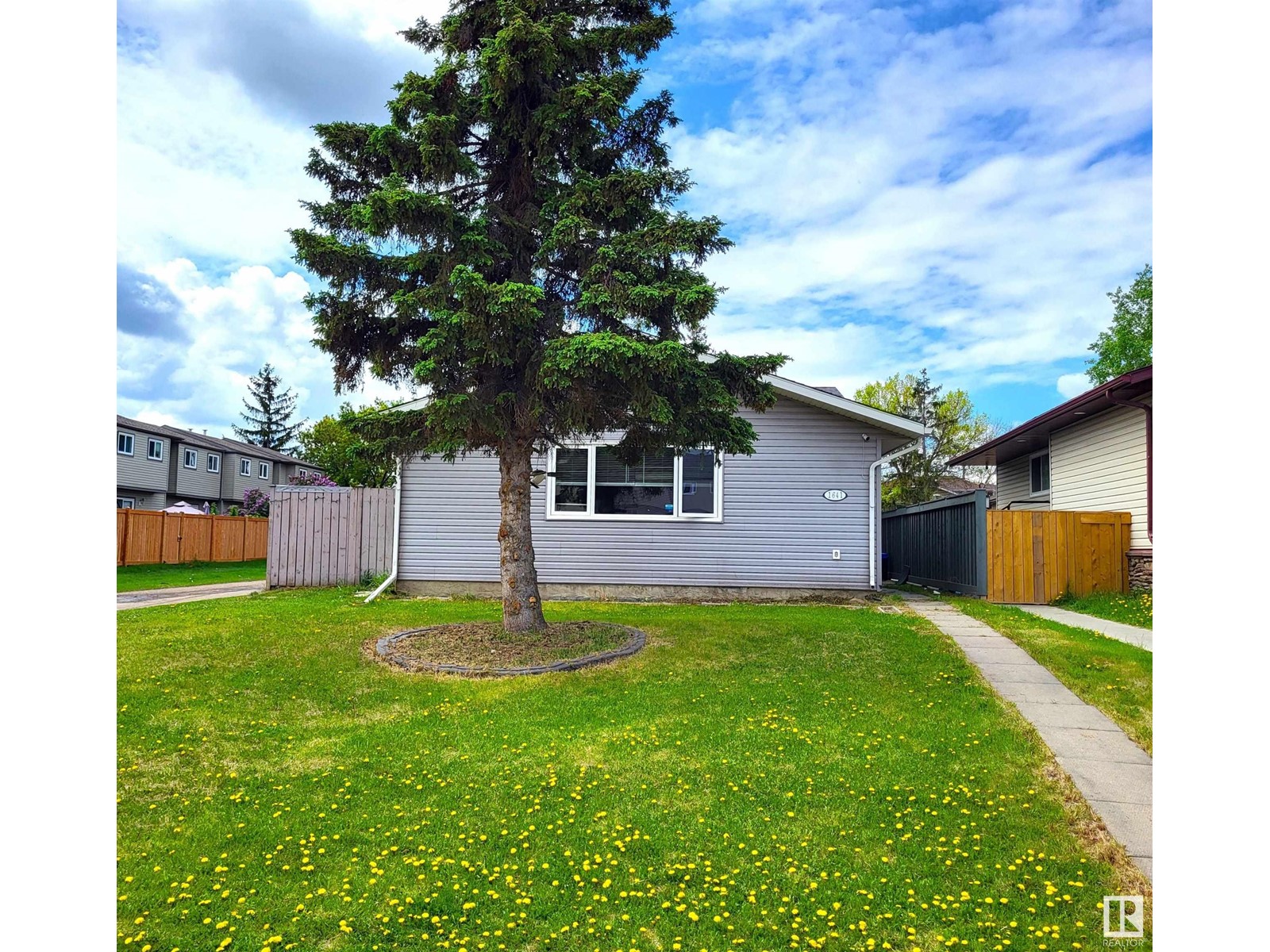4 Bedroom
3 Bathroom
1100 Sqft
Forced Air
$350,000
Discover this inviting 3-level split home in the heart of Meyonohk, South Edmonton, perfectly positioned near schools, parks, South Edmonton Common, and major routes like Henday and Whitemud Drive. Sitting on a generous 500 sq m corner lot, this 1,000 sq ft residence boasts 4 bedrooms and 2.5 baths, offering ample space for families or investors. The expansive lot allows for a future garage or RV parking, with back lane access for added convenience. The basement, complete with a separate entrance, is primed for a potential legal suite, ideal for rental income or multi-generational living. This home shines with recent updates, including shingles, windows, and siding all under 10 years old, fresh interior paint, and new closet doors, ensuring a modern, move-in-ready experience. Forget condo fees—own this property outright and enjoy the freedom of a large lot in a prime location. With its blend of contemporary upgrades, versatile space, and unbeatable value, this Meyonohk gem is a rare find. (id:58356)
Property Details
|
MLS® Number
|
E4438347 |
|
Property Type
|
Single Family |
|
Neigbourhood
|
Meyonohk |
|
Amenities Near By
|
Public Transit, Schools, Shopping |
|
Features
|
Corner Site, Lane |
Building
|
Bathroom Total
|
3 |
|
Bedrooms Total
|
4 |
|
Amenities
|
Vinyl Windows |
|
Appliances
|
Dishwasher, Washer/dryer Stack-up, Window Coverings, Refrigerator, Two Stoves |
|
Basement Development
|
Finished |
|
Basement Type
|
Full (finished) |
|
Constructed Date
|
1976 |
|
Construction Style Attachment
|
Detached |
|
Half Bath Total
|
1 |
|
Heating Type
|
Forced Air |
|
Size Interior
|
1100 Sqft |
|
Type
|
House |
Parking
Land
|
Acreage
|
No |
|
Fence Type
|
Fence |
|
Land Amenities
|
Public Transit, Schools, Shopping |
|
Size Irregular
|
515.79 |
|
Size Total
|
515.79 M2 |
|
Size Total Text
|
515.79 M2 |
Rooms
| Level |
Type |
Length |
Width |
Dimensions |
|
Lower Level |
Bedroom 4 |
|
|
Measurements not available |
|
Main Level |
Living Room |
|
|
Measurements not available |
|
Main Level |
Dining Room |
|
|
Measurements not available |
|
Main Level |
Kitchen |
|
|
Measurements not available |
|
Upper Level |
Primary Bedroom |
|
|
Measurements not available |
|
Upper Level |
Bedroom 2 |
|
|
Measurements not available |
|
Upper Level |
Bedroom 3 |
|
|
Measurements not available |























