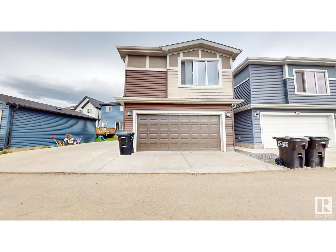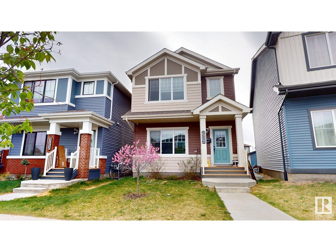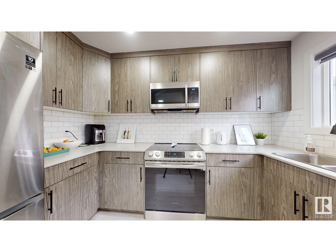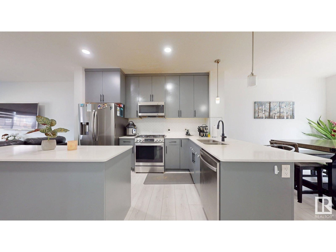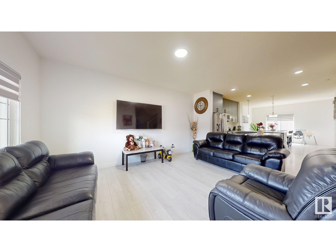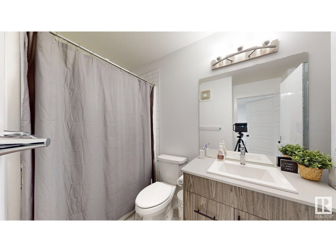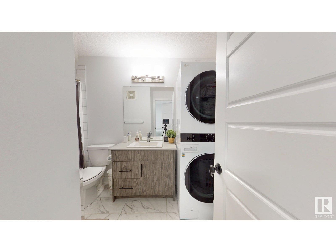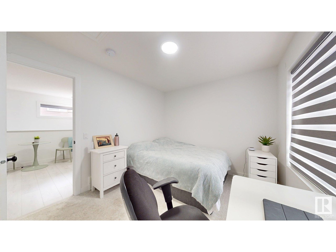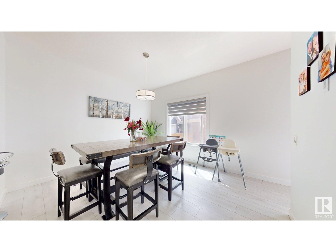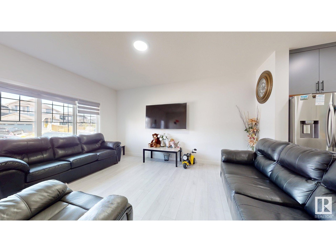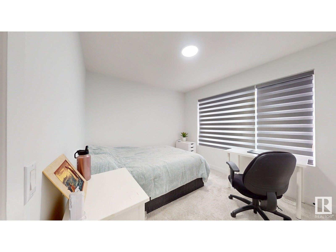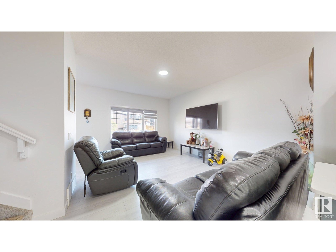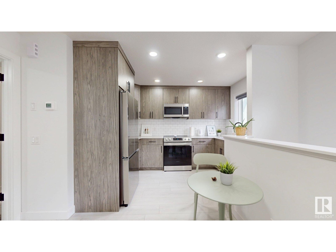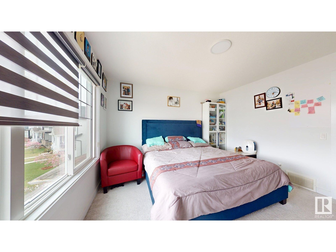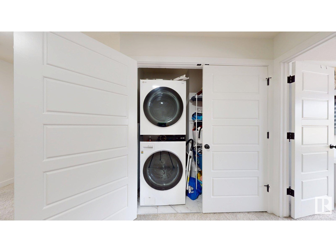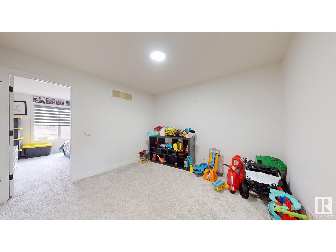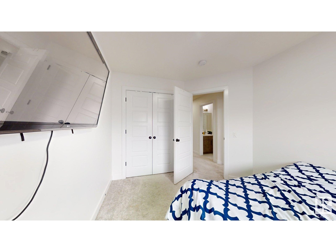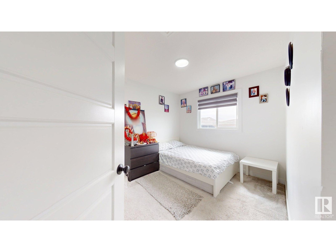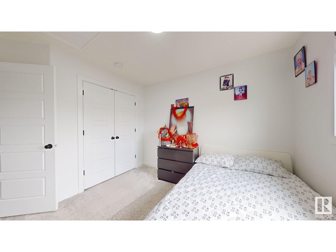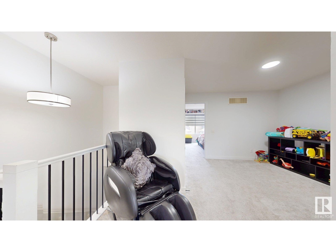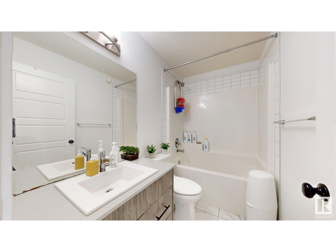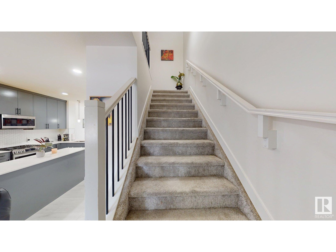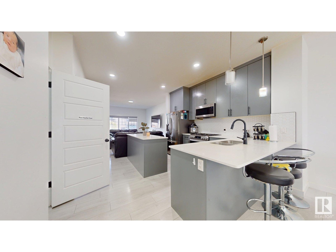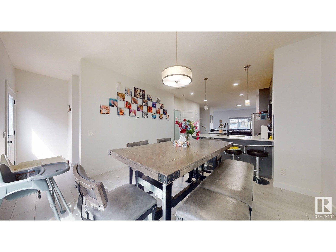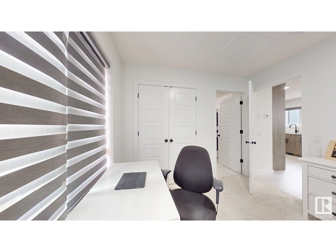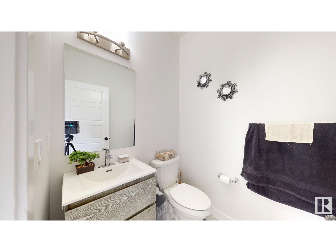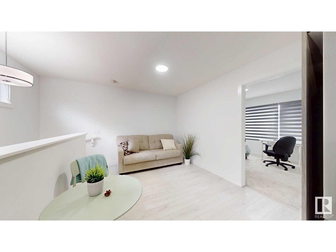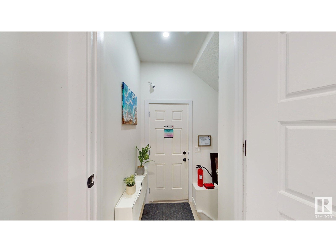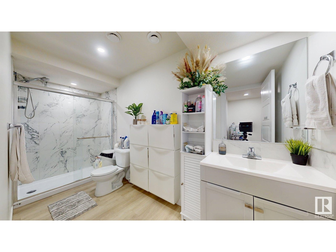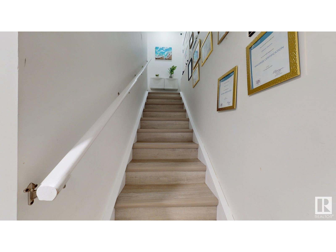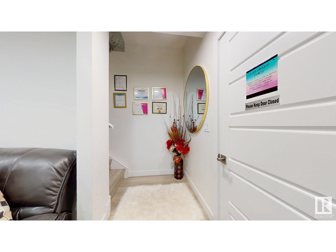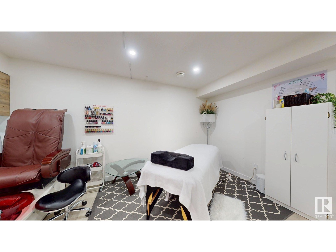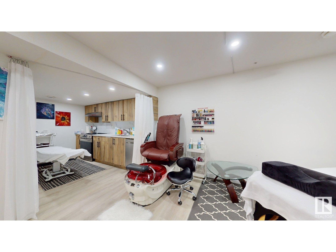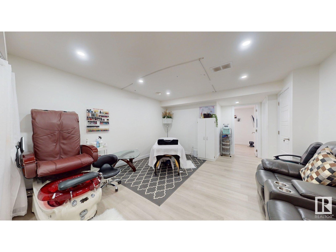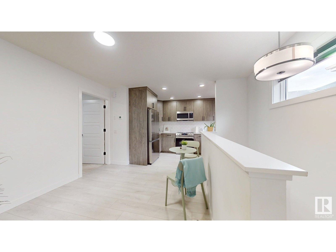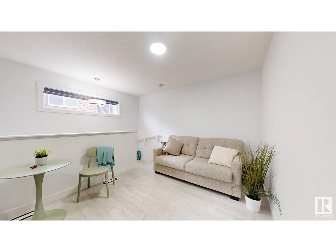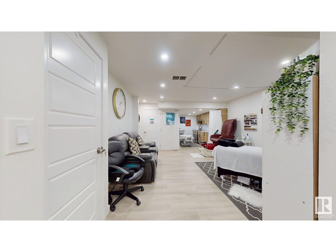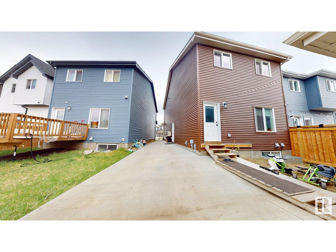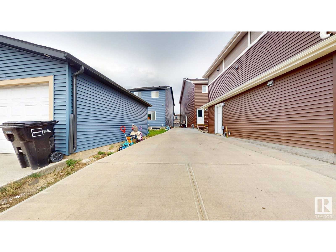5 Bedroom
5 Bathroom
2200 Sqft
Forced Air
$799,800
Perfect fit for an Savvy Investor or a multi generational Gem 3 kitchens,3 laundry set-Well kept total 2180 sq ft Living area gives every member a homely space and privacy.Main floor you will find neutral color pallete,SS appliances,living room & powder room.Upper floor has 3 bedrooms including Primary bedroom with 4 piece ensuite,another bathroom and,Bonus room /laundry.Finished basement with SEPRATE ENTRY has another in law suite with full kitchen,laundry,bedroom+den & living area.Detached double car garage has another self contained GARAGE SUITE with one bedroom,Living area,4 piece bathroom.Extra conceret pad to accommodate all your toys to give you carefree parking.exclusive access to community amenities like the Clubhouse, Splash Park, Tennis Courts, Ice Rink and other community ameneties.Close to a schools (Jan Reimer), parks & transit,HWY (id:58356)
Property Details
|
MLS® Number
|
E4436267 |
|
Property Type
|
Single Family |
|
Neigbourhood
|
The Orchards At Ellerslie |
|
Features
|
Lane, No Animal Home, No Smoking Home |
|
Parking Space Total
|
6 |
Building
|
Bathroom Total
|
5 |
|
Bedrooms Total
|
5 |
|
Appliances
|
Hood Fan, Microwave Range Hood Combo, Refrigerator, Washer/dryer Stack-up, Stove, Gas Stove(s), Window Coverings, Dryer, Two Washers, Dishwasher |
|
Basement Development
|
Finished |
|
Basement Type
|
Full (finished) |
|
Constructed Date
|
2021 |
|
Construction Style Attachment
|
Detached |
|
Half Bath Total
|
1 |
|
Heating Type
|
Forced Air |
|
Stories Total
|
2 |
|
Size Interior
|
2200 Sqft |
|
Type
|
House |
Parking
Land
|
Acreage
|
No |
|
Size Irregular
|
202.53 |
|
Size Total
|
202.53 M2 |
|
Size Total Text
|
202.53 M2 |
Rooms
| Level |
Type |
Length |
Width |
Dimensions |
|
Basement |
Family Room |
|
|
Measurements not available |
|
Basement |
Den |
|
|
Measurements not available |
|
Basement |
Bedroom 4 |
|
|
Measurements not available |
|
Basement |
Laundry Room |
|
|
Measurements not available |
|
Basement |
Second Kitchen |
|
|
Measurements not available |
|
Main Level |
Living Room |
|
|
Measurements not available |
|
Main Level |
Dining Room |
|
|
Measurements not available |
|
Main Level |
Kitchen |
|
|
Measurements not available |
|
Upper Level |
Primary Bedroom |
|
|
Measurements not available |
|
Upper Level |
Bedroom 2 |
|
|
Measurements not available |
|
Upper Level |
Bedroom 3 |
|
|
Measurements not available |
|
Upper Level |
Bonus Room |
|
|
Measurements not available |
|
Upper Level |
Bedroom 5 |
|
|
Measurements not available |
|
Upper Level |
Laundry Room |
|
|
Measurements not available |
|
Upper Level |
Second Kitchen |
|
|
Measurements not available |
