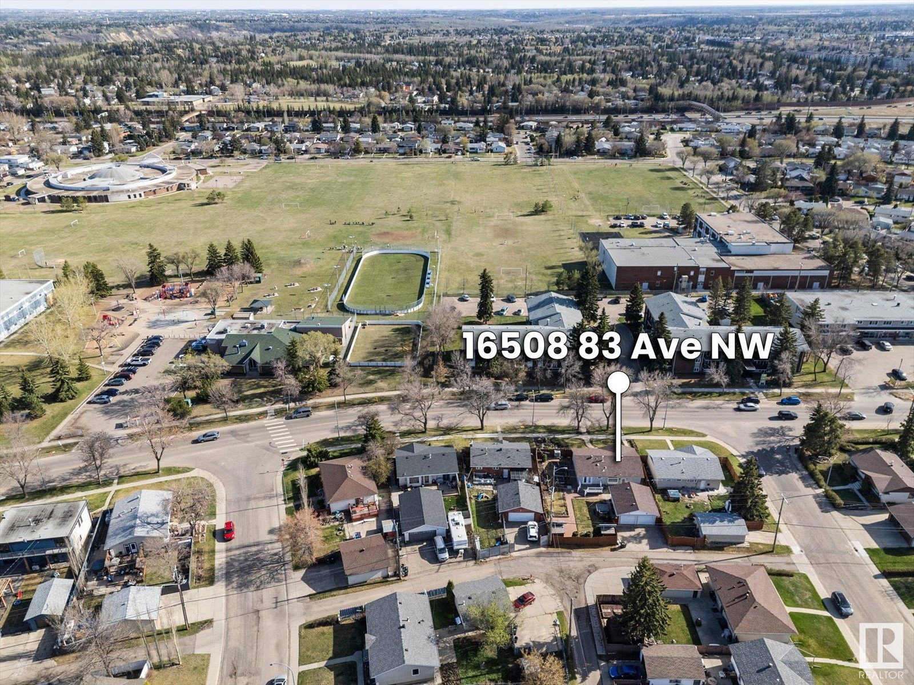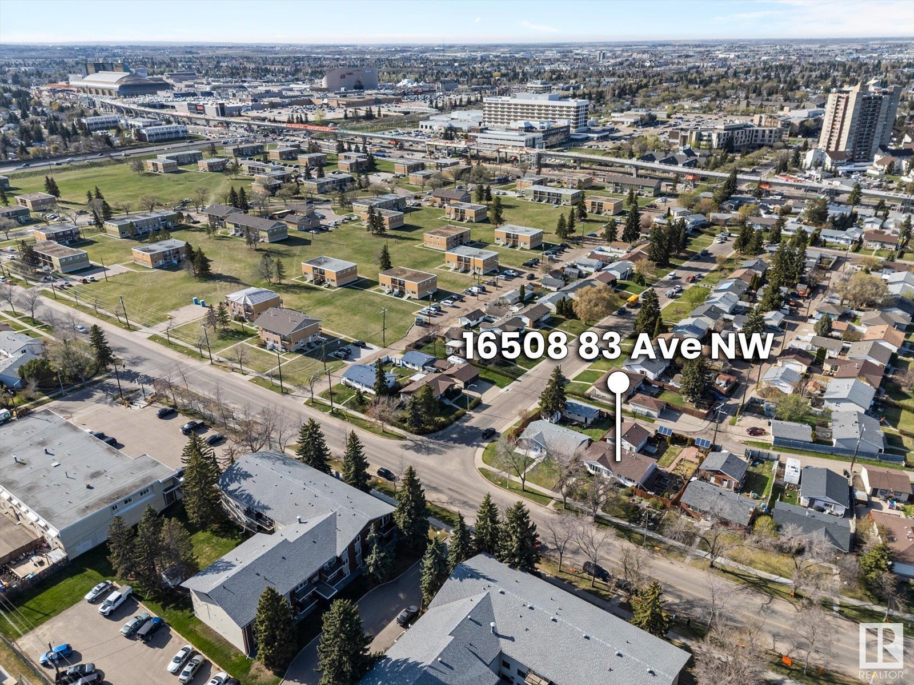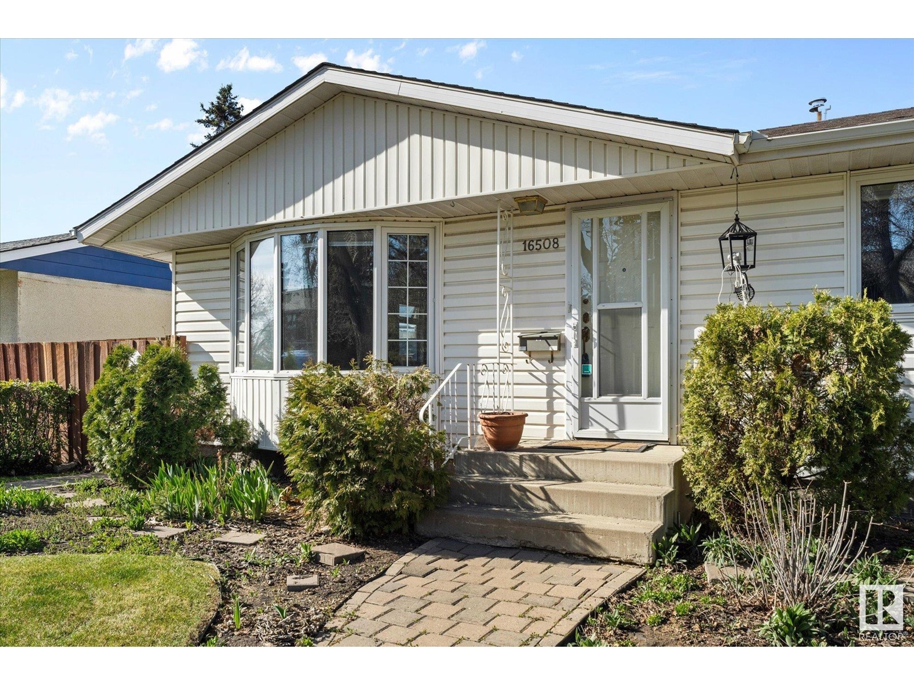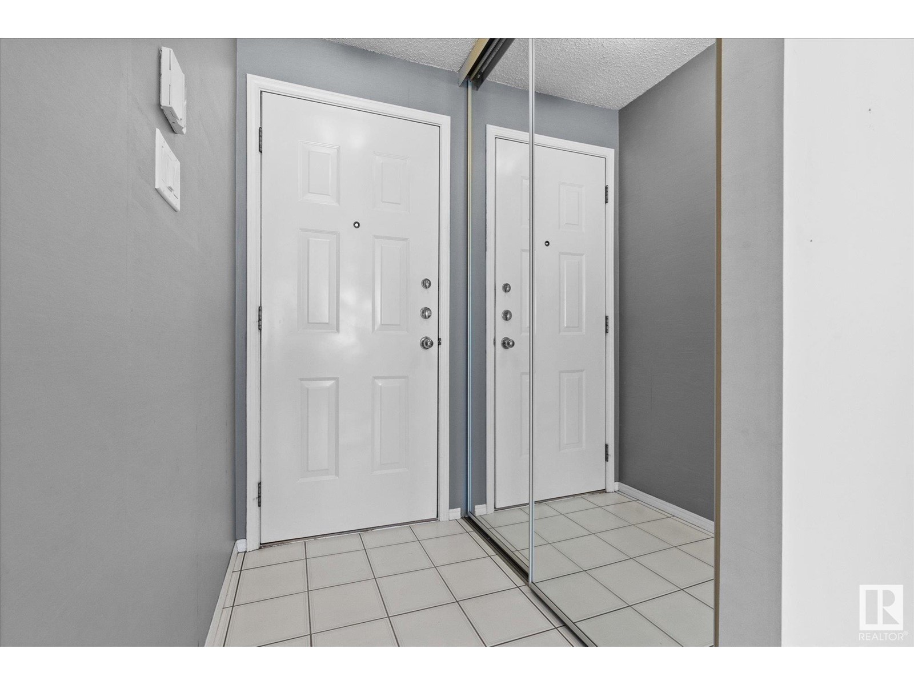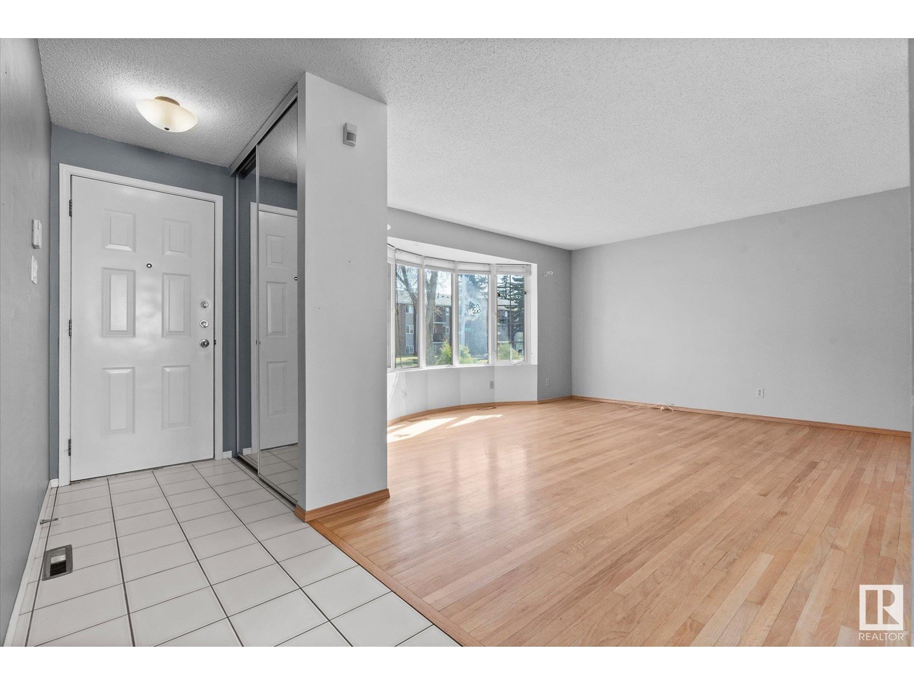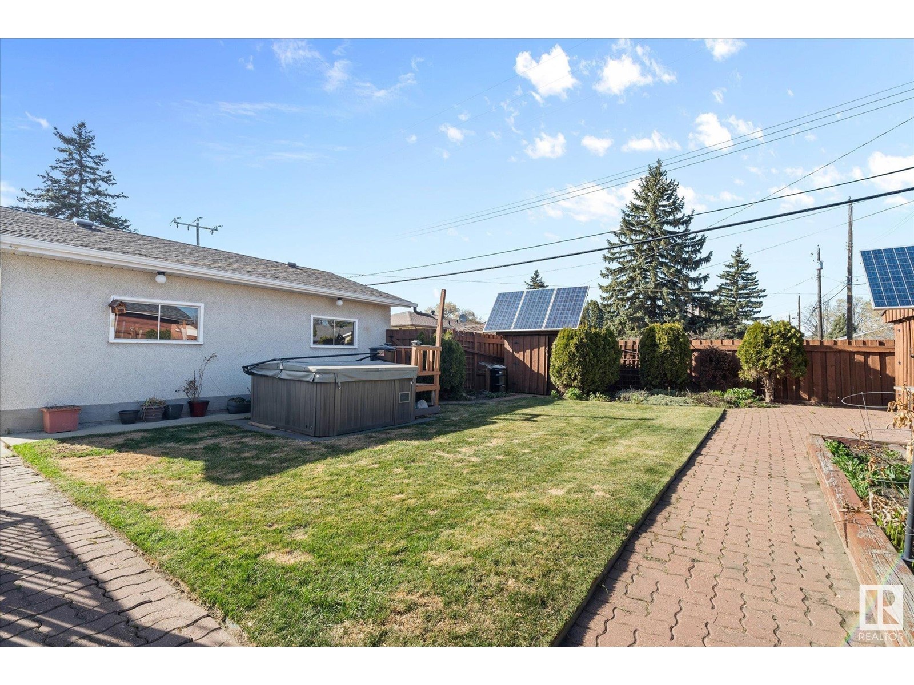2 Bedroom
3 Bathroom
1100 Sqft
Bungalow
Central Air Conditioning
Forced Air
$439,000
This exceptional bungalow offers style, space, and standout features for comfortable living. Bright and welcoming, the kitchen showcases white tile and cabinetry, anchored by a stunning 6-ft garden-view window. Beautiful hardwood flooring flows through the living, dining, and main floor bedrooms, creating a warm, timeless feel. The primary bedroom includes a modern, wheelchair-accessible ensuite, while the second bedroom features patio doors leading to a sunny deck. The finished basement adds a spacious rec room, 3-pc bath, retro wet bar, and potential for 1–2 more bedrooms. Enjoy year-round comfort with a radiant-heated double garage, triple-pane windows, high-efficiency furnace, and solar panels for energy savings. Outside, the extra-large lot offers flower and vegetable gardens plus a 250-gallon water catchment system—perfect for those who love outdoor living. Ideally located near schools, public transit, Misericordia Hospital, and WEM. note: some rooms have been virtually staged (id:58356)
Open House
This property has open houses!
Starts at:
1:00 pm
Ends at:
3:00 pm
Property Details
|
MLS® Number
|
E4434212 |
|
Property Type
|
Single Family |
|
Neigbourhood
|
Elmwood |
|
Amenities Near By
|
Playground, Public Transit, Schools, Shopping |
|
Features
|
Lane |
Building
|
Bathroom Total
|
3 |
|
Bedrooms Total
|
2 |
|
Appliances
|
Dryer, Garage Door Opener, Oven - Built-in, Gas Stove(s), Washer, Window Coverings, Refrigerator |
|
Architectural Style
|
Bungalow |
|
Basement Development
|
Finished |
|
Basement Type
|
Full (finished) |
|
Constructed Date
|
1966 |
|
Construction Style Attachment
|
Detached |
|
Cooling Type
|
Central Air Conditioning |
|
Heating Type
|
Forced Air |
|
Stories Total
|
1 |
|
Size Interior
|
1100 Sqft |
|
Type
|
House |
Parking
|
Detached Garage
|
|
|
Heated Garage
|
|
Land
|
Acreage
|
No |
|
Land Amenities
|
Playground, Public Transit, Schools, Shopping |
|
Size Irregular
|
510.82 |
|
Size Total
|
510.82 M2 |
|
Size Total Text
|
510.82 M2 |
Rooms
| Level |
Type |
Length |
Width |
Dimensions |
|
Basement |
Family Room |
3.7 m |
11.53 m |
3.7 m x 11.53 m |
|
Basement |
Den |
3.9 m |
2.85 m |
3.9 m x 2.85 m |
|
Main Level |
Living Room |
3.82 m |
4.55 m |
3.82 m x 4.55 m |
|
Main Level |
Dining Room |
3.11 m |
2.68 m |
3.11 m x 2.68 m |
|
Main Level |
Kitchen |
4.13 m |
4.46 m |
4.13 m x 4.46 m |
|
Main Level |
Primary Bedroom |
3.83 m |
5.01 m |
3.83 m x 5.01 m |
|
Main Level |
Bedroom 2 |
3.1 m |
3.05 m |
3.1 m x 3.05 m |


