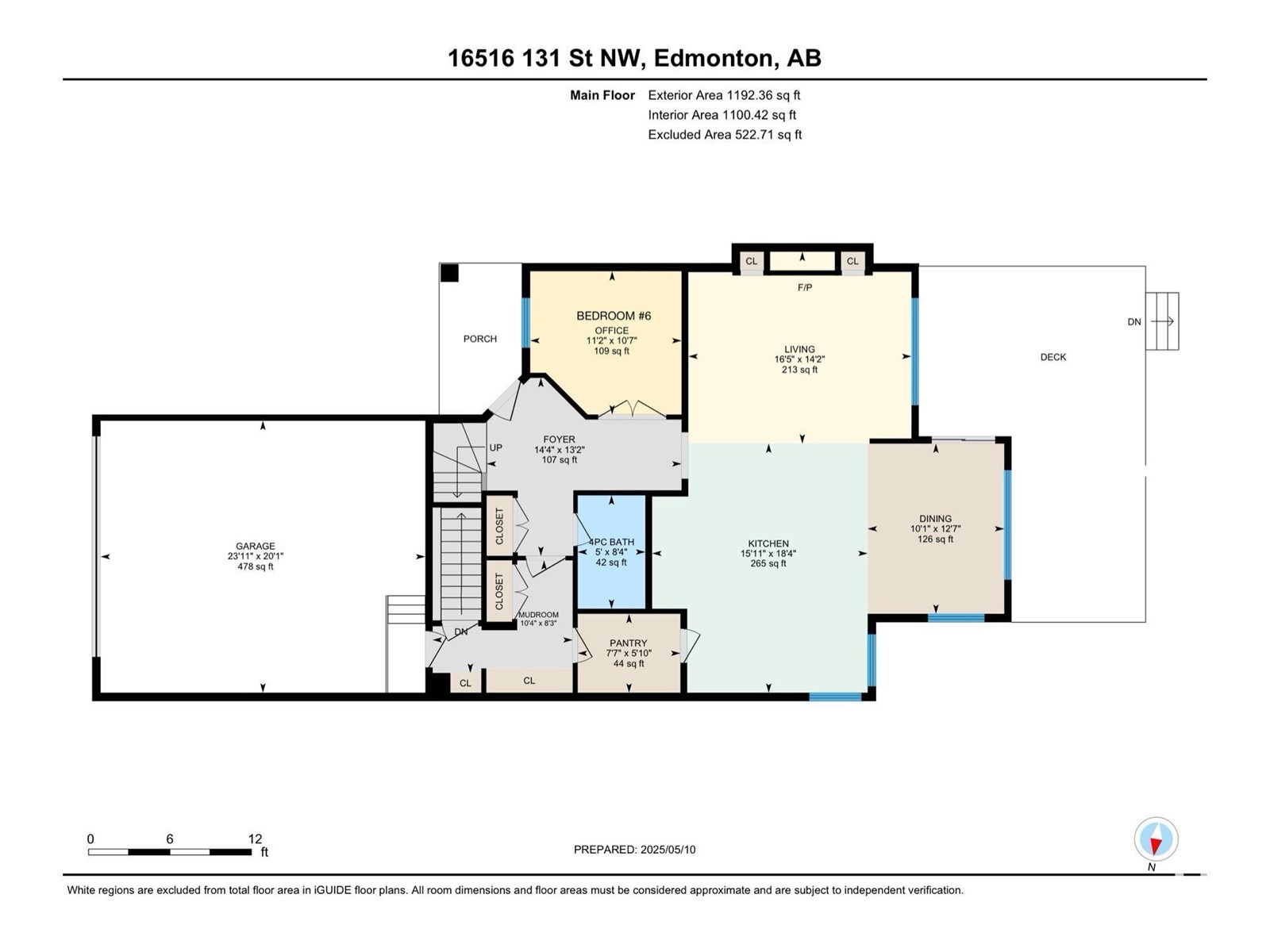6 Bedroom
4 Bathroom
2600 Sqft
Fireplace
Central Air Conditioning
Forced Air
$699,900
HONEY STOP THE CAR! This immaculate 6 bedroom, 4 bath home boasts over 3700sqft of quality finished living space w 9’ ceilings on all floors! The open-concept modern design features a gourmet kitchen w granite countertops & a walk-through pantry, spacious livingroom & formal dining area. Completing the main floor is a bedroom/office with a full bath, a mudroom & oversized garage. The backyard features a huge deck & gas bbq hookup ready to entertain family & guests. Upstairs, the bright & spacious primary suite boasts a walk-in closet and a luxurious 5-piece ensuite, a huge family room (currently a bedroom), two additional bedrooms, full bath & laundry room. The professionally finished basement features a large bedroom with a massive walk-in closet, a huge bonus room (can be converted into 7th bedroom), full bath/cheater ensuite w heated floors, rec room & utilty room with lots of storage. The basement has potential to be converted into a legal suite & man door used as a seperate entrance. Don't miss out! (id:58356)
Property Details
|
MLS® Number
|
E4435853 |
|
Property Type
|
Single Family |
|
Neigbourhood
|
Oxford |
|
Amenities Near By
|
Playground, Public Transit, Schools, Shopping |
|
Features
|
See Remarks, Flat Site, Closet Organizers |
|
Parking Space Total
|
4 |
|
Structure
|
Deck |
Building
|
Bathroom Total
|
4 |
|
Bedrooms Total
|
6 |
|
Amenities
|
Ceiling - 9ft |
|
Appliances
|
Dishwasher, Dryer, Garage Door Opener Remote(s), Garage Door Opener, Hood Fan, Refrigerator, Stove, Washer, Window Coverings |
|
Basement Development
|
Finished |
|
Basement Type
|
Full (finished) |
|
Constructed Date
|
2013 |
|
Construction Style Attachment
|
Detached |
|
Cooling Type
|
Central Air Conditioning |
|
Fire Protection
|
Smoke Detectors |
|
Fireplace Fuel
|
Electric |
|
Fireplace Present
|
Yes |
|
Fireplace Type
|
Insert |
|
Heating Type
|
Forced Air |
|
Stories Total
|
2 |
|
Size Interior
|
2600 Sqft |
|
Type
|
House |
Parking
Land
|
Acreage
|
No |
|
Fence Type
|
Fence |
|
Land Amenities
|
Playground, Public Transit, Schools, Shopping |
|
Size Irregular
|
473.5 |
|
Size Total
|
473.5 M2 |
|
Size Total Text
|
473.5 M2 |
Rooms
| Level |
Type |
Length |
Width |
Dimensions |
|
Basement |
Bonus Room |
4.41 m |
4.91 m |
4.41 m x 4.91 m |
|
Basement |
Bedroom 6 |
4.59 m |
3.87 m |
4.59 m x 3.87 m |
|
Basement |
Recreation Room |
4.61 m |
4.08 m |
4.61 m x 4.08 m |
|
Basement |
Utility Room |
4.39 m |
3.76 m |
4.39 m x 3.76 m |
|
Main Level |
Living Room |
4.31 m |
5.01 m |
4.31 m x 5.01 m |
|
Main Level |
Dining Room |
3.82 m |
3.07 m |
3.82 m x 3.07 m |
|
Main Level |
Kitchen |
5.59 m |
4.84 m |
5.59 m x 4.84 m |
|
Main Level |
Bedroom 5 |
3.22 m |
3.4 m |
3.22 m x 3.4 m |
|
Main Level |
Mud Room |
2.53 m |
3.14 m |
2.53 m x 3.14 m |
|
Upper Level |
Primary Bedroom |
3.84 m |
5.4 m |
3.84 m x 5.4 m |
|
Upper Level |
Bedroom 2 |
3.72 m |
3.35 m |
3.72 m x 3.35 m |
|
Upper Level |
Bedroom 3 |
3.22 m |
3.7 m |
3.22 m x 3.7 m |
|
Upper Level |
Bedroom 4 |
6.09 m |
4.27 m |
6.09 m x 4.27 m |












































