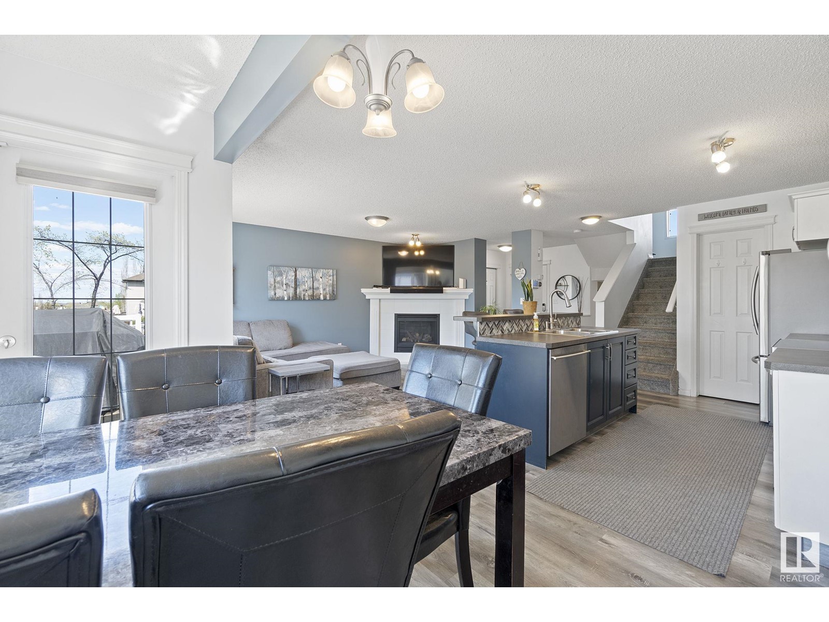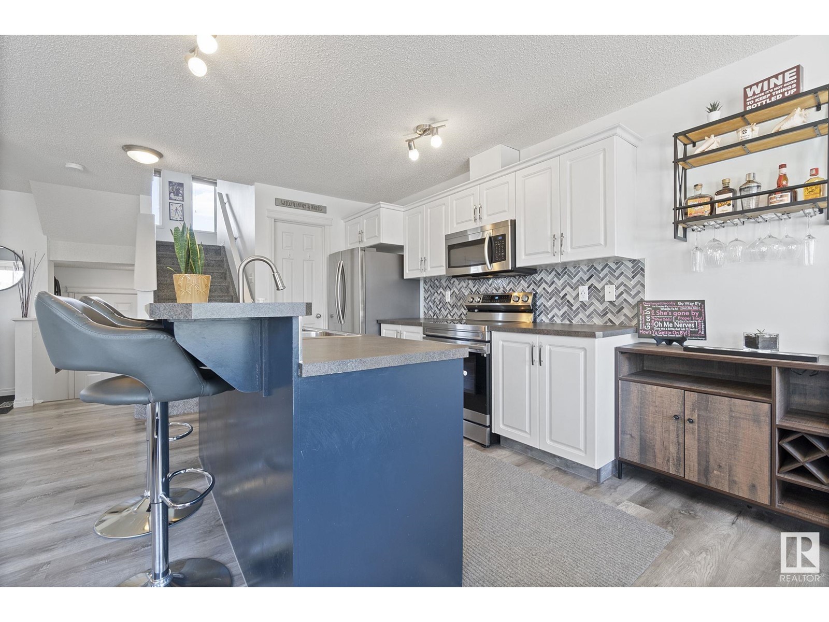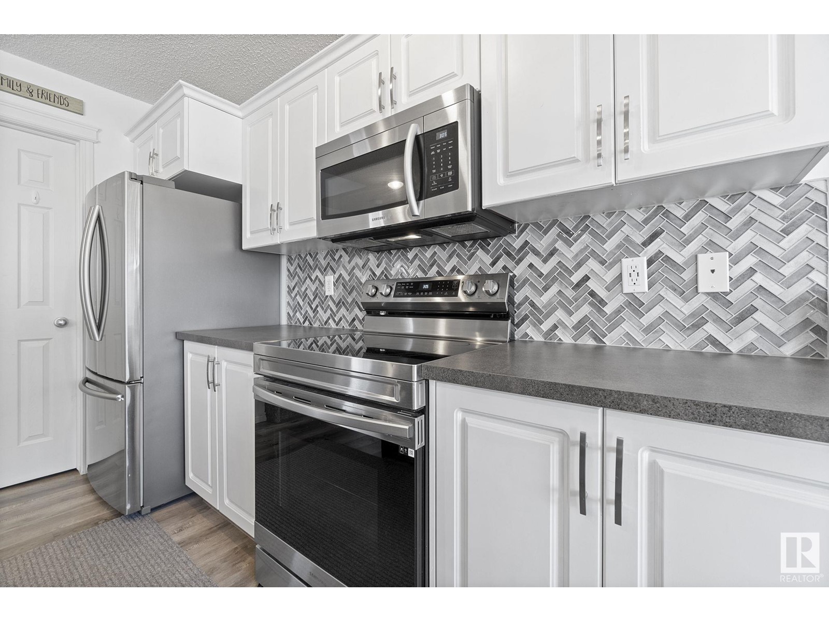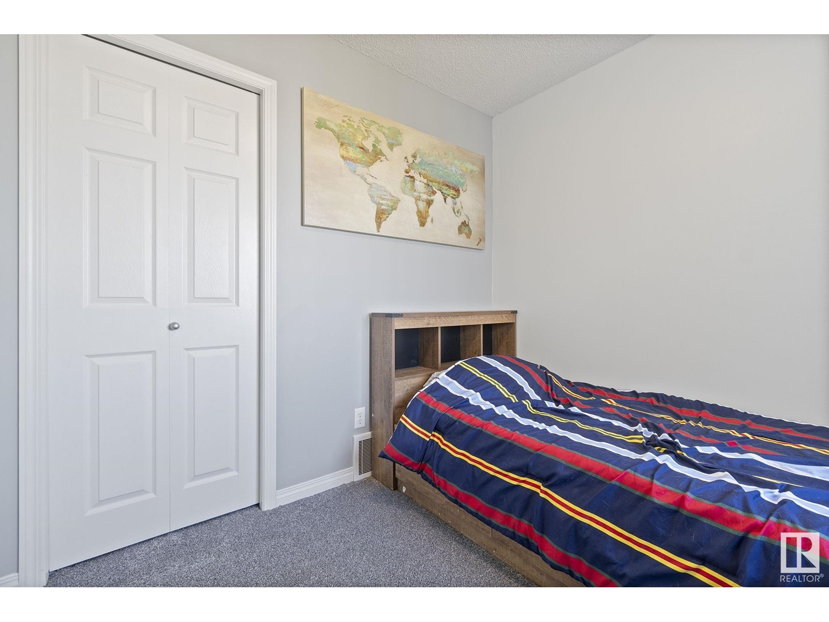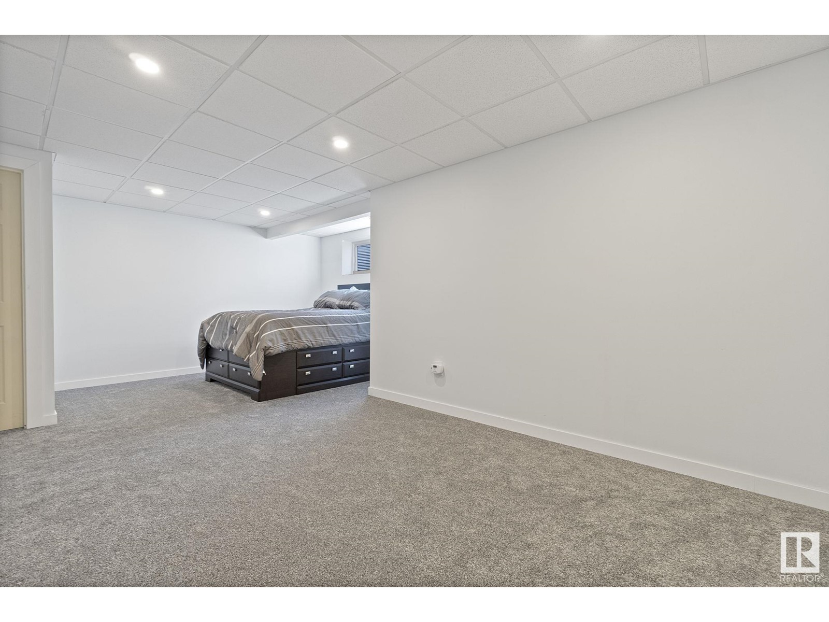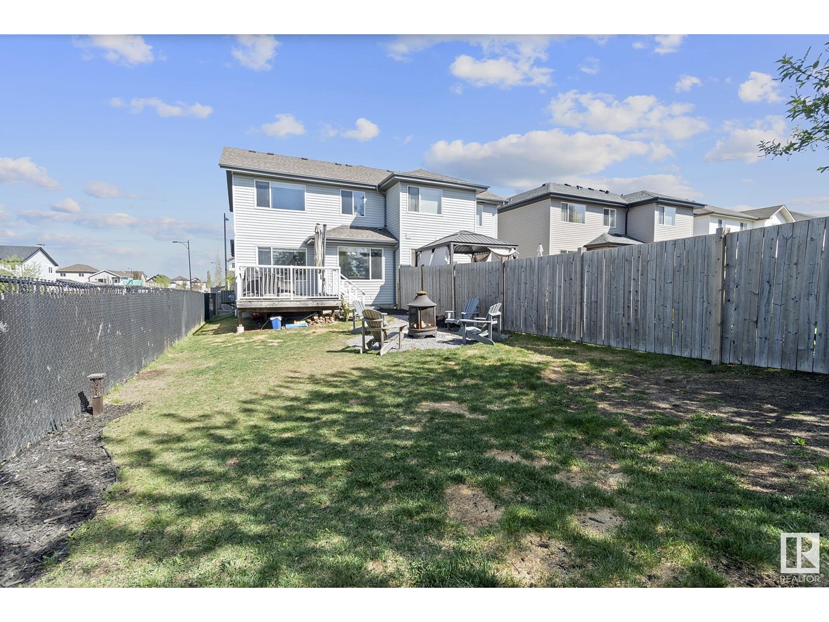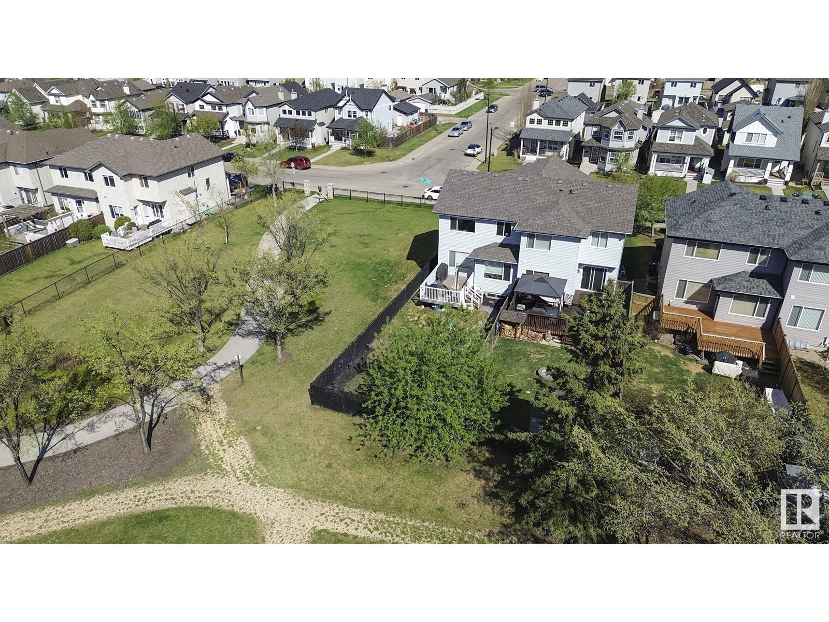3 Bedroom
3 Bathroom
1400 Sqft
Fireplace
Central Air Conditioning
Forced Air
$410,000
NO CONDO FEES!This gorgeous & unique half duplex is ideally situated beside & backing onto a park in the family friendly community of Summerwood.With just over 1400 sq ft + on the upper levels & a finished basement with HUGE rec room area, that can double as a 4th bdrm, there is plenty of space for the whole family.Featuring an open concept main floor living area w/ vinyl plank flooring, kitchen with S/S appliances, pantry, island & plenty of white cabinetry.Adjoining DR, cozy LR with corner gas f/p, & 2 pc bath complete this level.Up a few steps is the versatile bonus rm, then up a few more steps is the primary suite w/ private 3 pc bath, 2 other good size bdrms & 4 pc bath.Featuring brand new carpet throughout the upper levels & in the recently finished basement.Other features include A/C, LG deck with gas line for your BBQ, big back yard that is landscaped & fenced with firepit area.Single attached garage. Centrally located close to schools, shopping, Emerald Hills Hospital, yellowhead & highway 21. (id:58356)
Property Details
|
MLS® Number
|
E4434956 |
|
Property Type
|
Single Family |
|
Neigbourhood
|
Summerwood |
|
Amenities Near By
|
Park, Playground, Public Transit, Schools, Shopping |
|
Features
|
No Back Lane, No Smoking Home |
|
Structure
|
Deck |
Building
|
Bathroom Total
|
3 |
|
Bedrooms Total
|
3 |
|
Amenities
|
Vinyl Windows |
|
Appliances
|
Dishwasher, Dryer, Garage Door Opener Remote(s), Garage Door Opener, Microwave Range Hood Combo, Refrigerator, Stove, Washer, Window Coverings |
|
Basement Development
|
Finished |
|
Basement Type
|
Full (finished) |
|
Constructed Date
|
2006 |
|
Construction Style Attachment
|
Semi-detached |
|
Cooling Type
|
Central Air Conditioning |
|
Fireplace Fuel
|
Gas |
|
Fireplace Present
|
Yes |
|
Fireplace Type
|
Unknown |
|
Half Bath Total
|
1 |
|
Heating Type
|
Forced Air |
|
Stories Total
|
2 |
|
Size Interior
|
1400 Sqft |
|
Type
|
Duplex |
Parking
Land
|
Acreage
|
No |
|
Fence Type
|
Fence |
|
Land Amenities
|
Park, Playground, Public Transit, Schools, Shopping |
Rooms
| Level |
Type |
Length |
Width |
Dimensions |
|
Basement |
Recreation Room |
6.18 m |
5.62 m |
6.18 m x 5.62 m |
|
Main Level |
Living Room |
3.76 m |
4.96 m |
3.76 m x 4.96 m |
|
Main Level |
Dining Room |
3.15 m |
2.96 m |
3.15 m x 2.96 m |
|
Main Level |
Kitchen |
2.77 m |
3.36 m |
2.77 m x 3.36 m |
|
Upper Level |
Primary Bedroom |
3.06 m |
3.22 m |
3.06 m x 3.22 m |
|
Upper Level |
Bedroom 2 |
2.58 m |
3.4 m |
2.58 m x 3.4 m |
|
Upper Level |
Bedroom 3 |
2.66 m |
2.63 m |
2.66 m x 2.63 m |
|
Upper Level |
Bonus Room |
4.01 m |
4.92 m |
4.01 m x 4.92 m |












