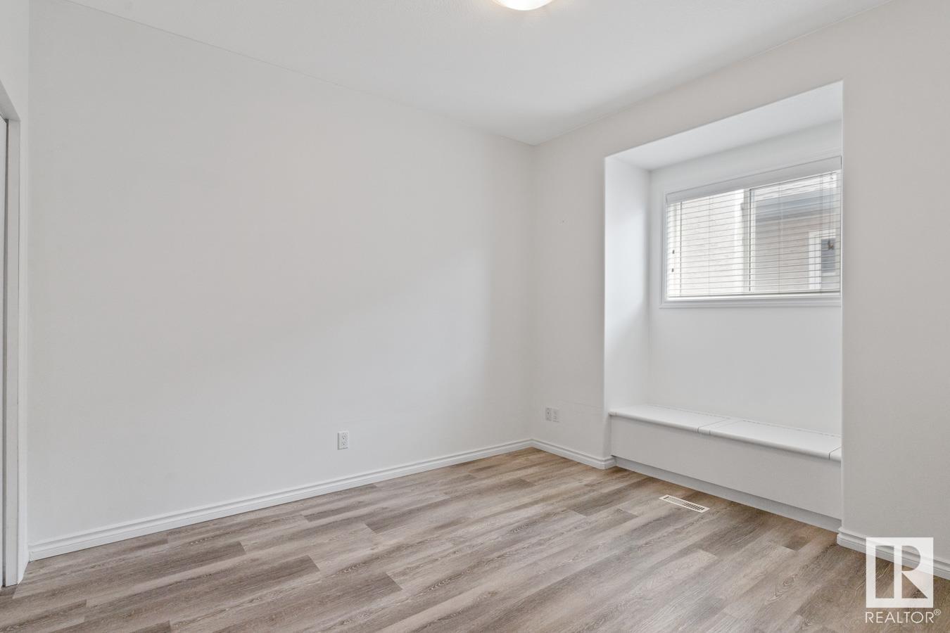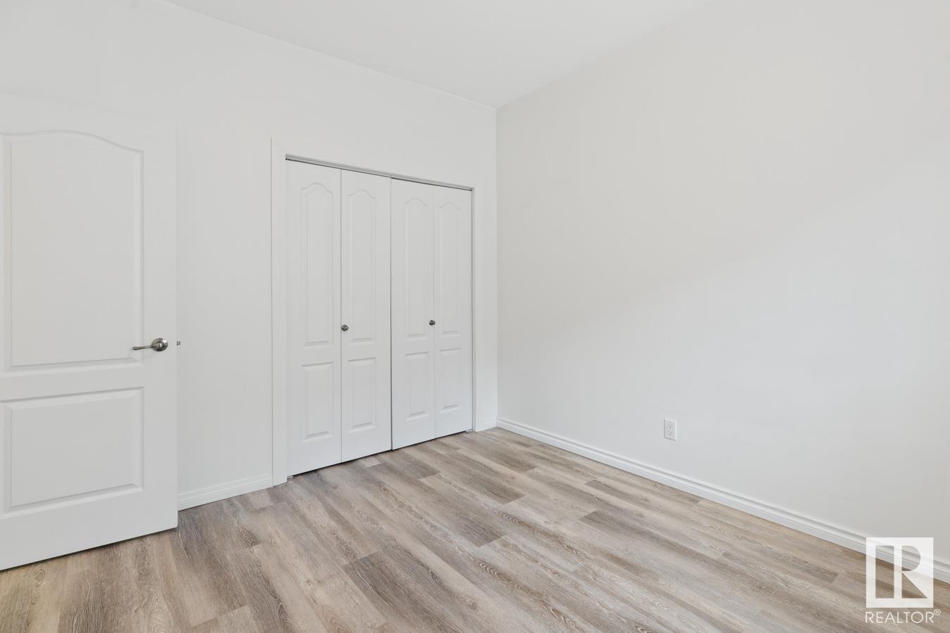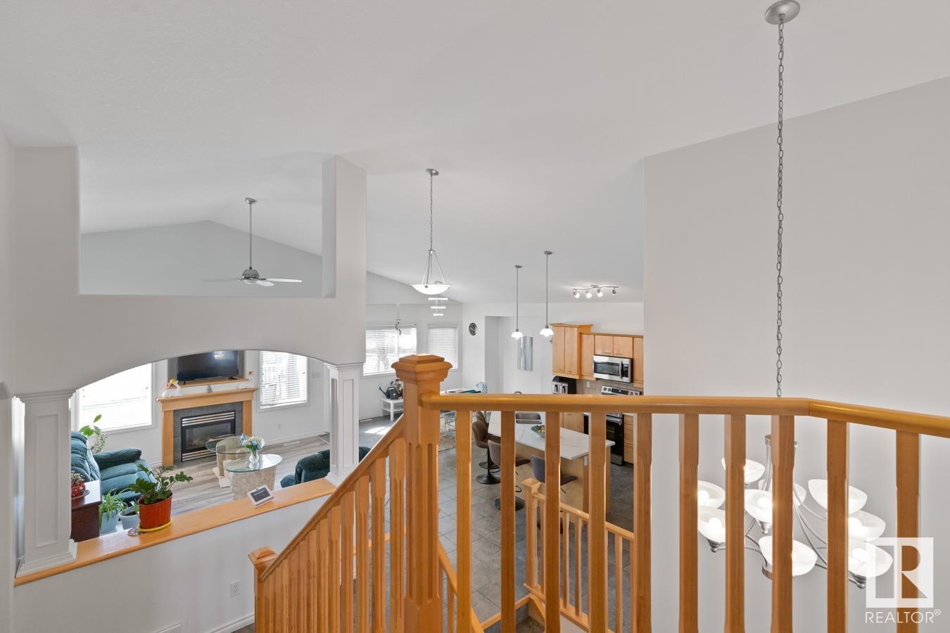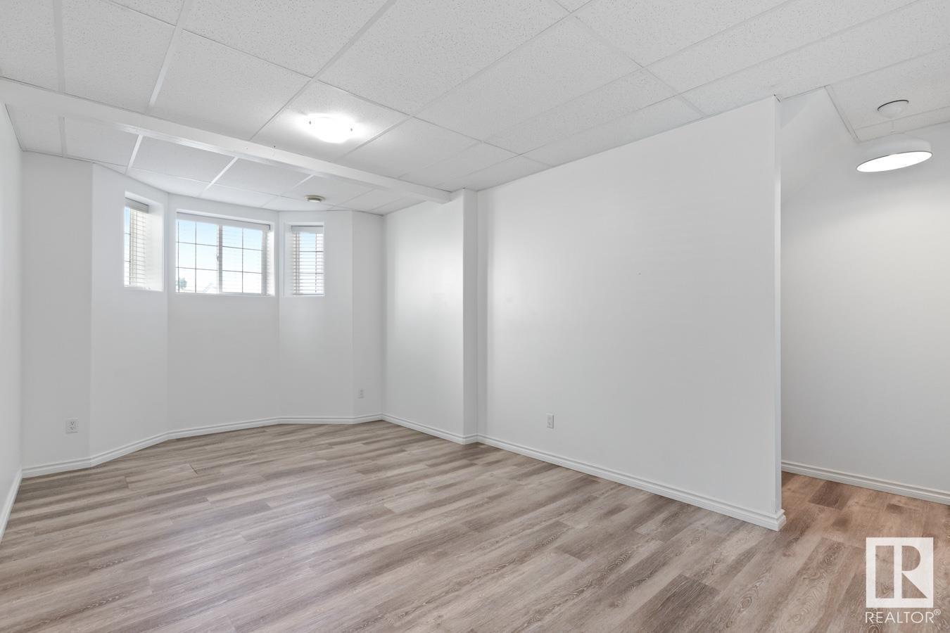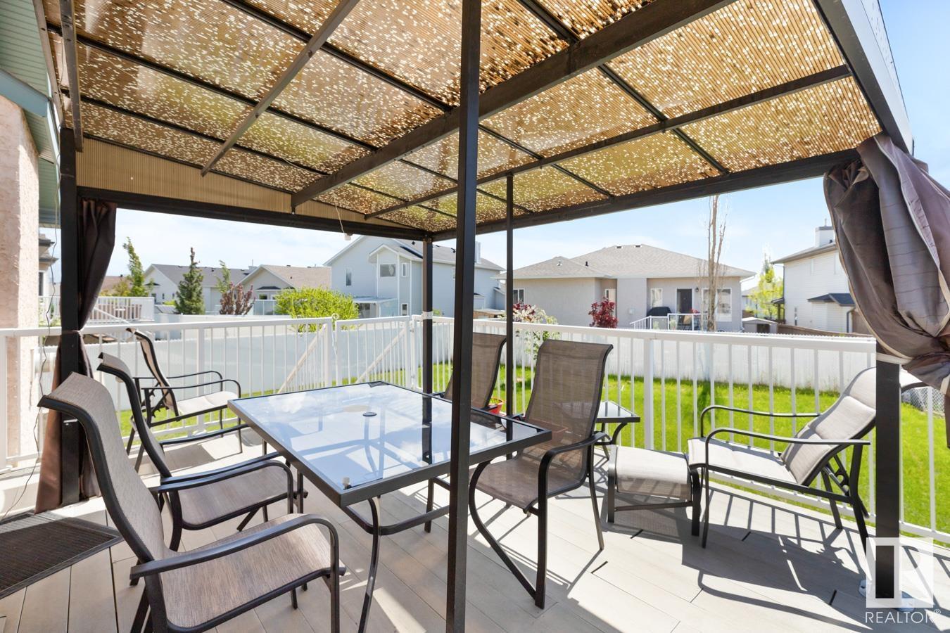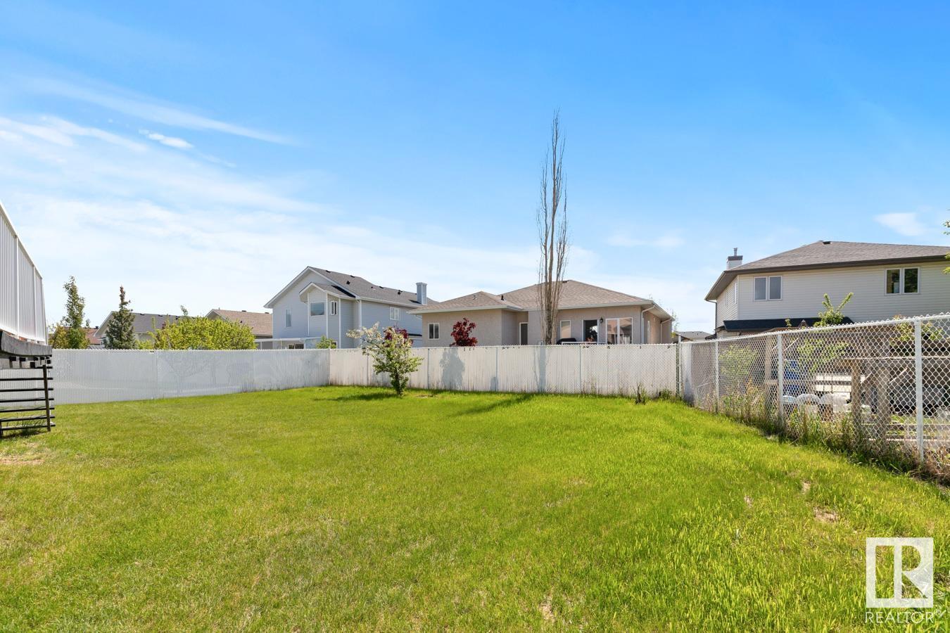4 Bedroom
3 Bathroom
2000 Sqft
Bi-Level
Fireplace
Central Air Conditioning
Forced Air
$629,900
Nestled in a peaceful cul-de-sac, this meticulously maintained home offers AC, 4 bdrms, 3 baths, SECOND KITCHEN, plus a spacious layout with vaulted ceilings. The open-concept main floor seamlessly connects the kitchen, dining & living areas, creating a warm, inviting space for daily life & entertaining. The gourmet kitchen features a functional island, elegant quartz countertops, corner pantry & high-end S/S appliances. The adjoining dining area leads to a maintenance-free deck, perfect for outdoor meals. Relax in the cozy living room with a gas fireplace. 3 main-floor bedrooms include a raised, expansive primary suite with a 4pc ensuite, jacuzzi tub, walk-in closet & private water closet. A fully finished basement offers a SECOND KITCHEN, new appliances (2024), washer/dryer, large family room with a 2nd gas fireplace, bedroom, a 3pc bath, a sauna & a separate entrance, making this home perfect for a multi-generational family living. Landscaped backyard boasts fruit trees, a shed, & garden space. (id:58356)
Property Details
|
MLS® Number
|
E4438373 |
|
Property Type
|
Single Family |
|
Neigbourhood
|
Mayliewan |
|
Amenities Near By
|
Playground, Public Transit, Schools, Shopping |
|
Features
|
Cul-de-sac, Private Setting, See Remarks |
|
Structure
|
Deck |
Building
|
Bathroom Total
|
3 |
|
Bedrooms Total
|
4 |
|
Amenities
|
Ceiling - 10ft |
|
Appliances
|
Dishwasher, Garage Door Opener Remote(s), Garage Door Opener, Hood Fan, Storage Shed, Stove, Dryer, Refrigerator, Two Washers |
|
Architectural Style
|
Bi-level |
|
Basement Development
|
Finished |
|
Basement Type
|
Full (finished) |
|
Ceiling Type
|
Vaulted |
|
Constructed Date
|
2003 |
|
Construction Style Attachment
|
Detached |
|
Cooling Type
|
Central Air Conditioning |
|
Fireplace Fuel
|
Gas |
|
Fireplace Present
|
Yes |
|
Fireplace Type
|
Unknown |
|
Heating Type
|
Forced Air |
|
Size Interior
|
2000 Sqft |
|
Type
|
House |
Parking
Land
|
Acreage
|
No |
|
Fence Type
|
Fence |
|
Land Amenities
|
Playground, Public Transit, Schools, Shopping |
|
Size Irregular
|
687.54 |
|
Size Total
|
687.54 M2 |
|
Size Total Text
|
687.54 M2 |
Rooms
| Level |
Type |
Length |
Width |
Dimensions |
|
Basement |
Bedroom 4 |
|
|
Measurements not available |
|
Basement |
Second Kitchen |
|
|
Measurements not available |
|
Main Level |
Living Room |
|
|
Measurements not available |
|
Main Level |
Dining Room |
|
|
Measurements not available |
|
Main Level |
Kitchen |
|
|
Measurements not available |
|
Main Level |
Den |
|
|
Measurements not available |
|
Main Level |
Bedroom 2 |
|
|
Measurements not available |
|
Main Level |
Bedroom 3 |
|
|
Measurements not available |
|
Upper Level |
Primary Bedroom |
|
|
Measurements not available |

























