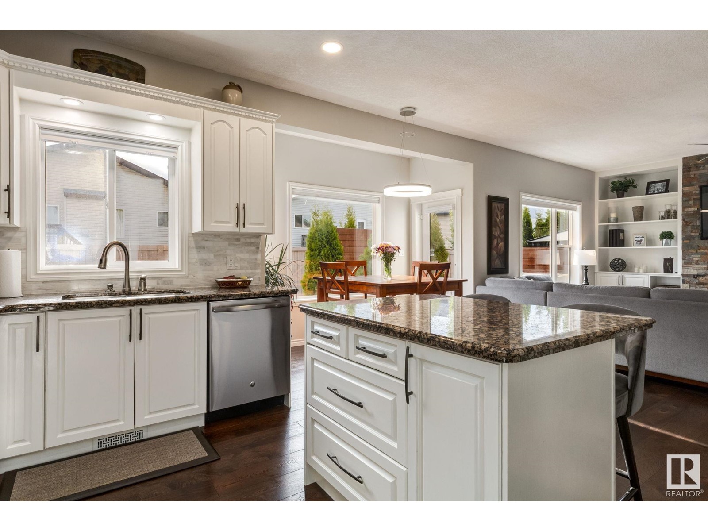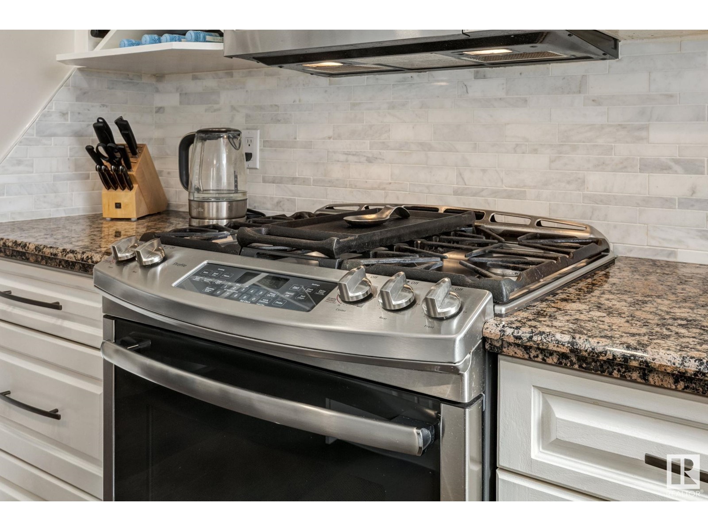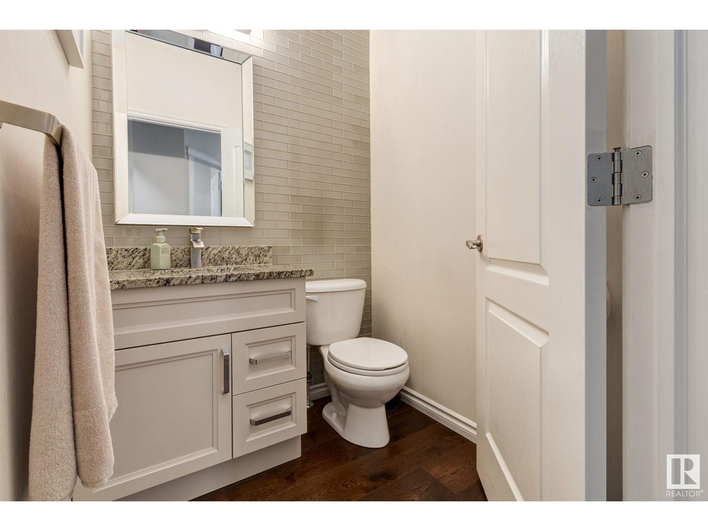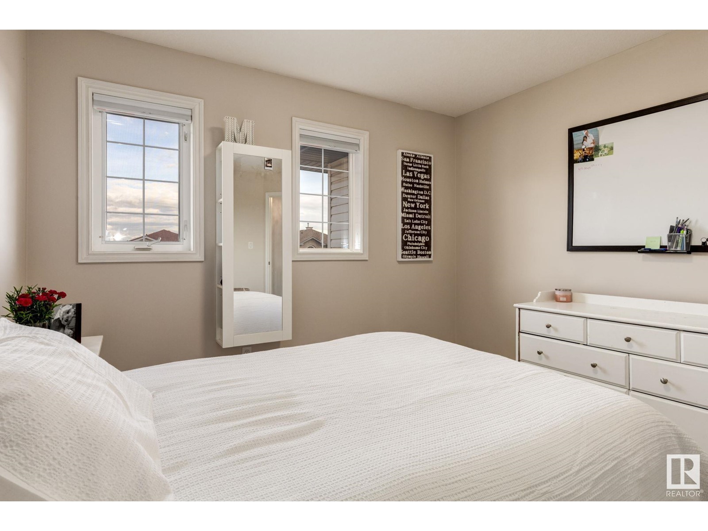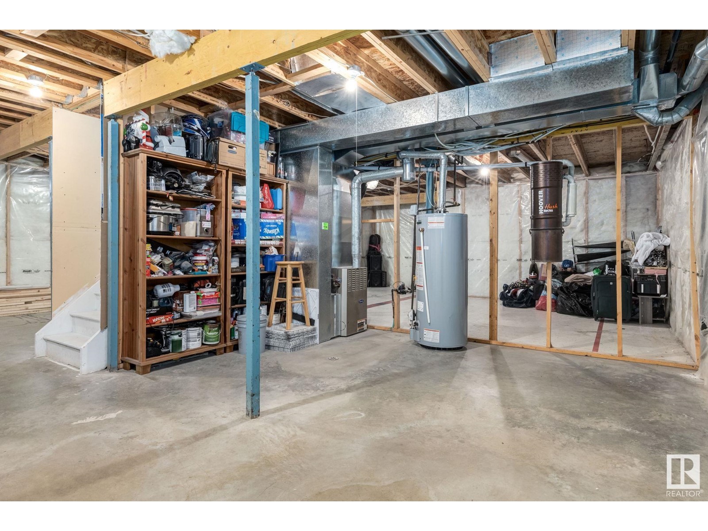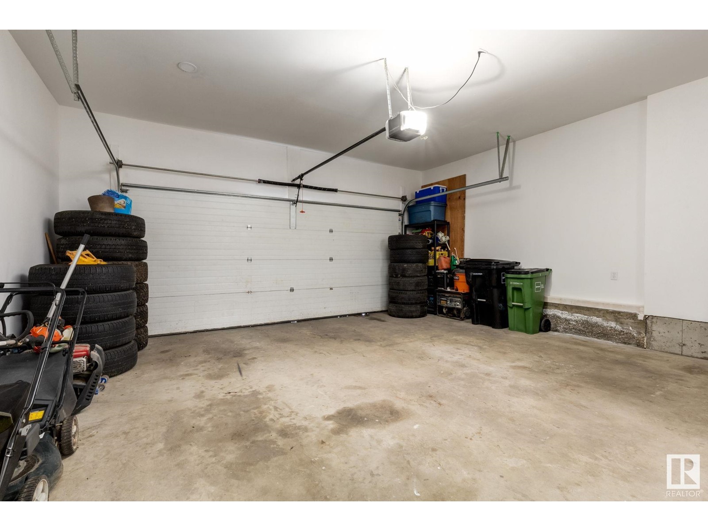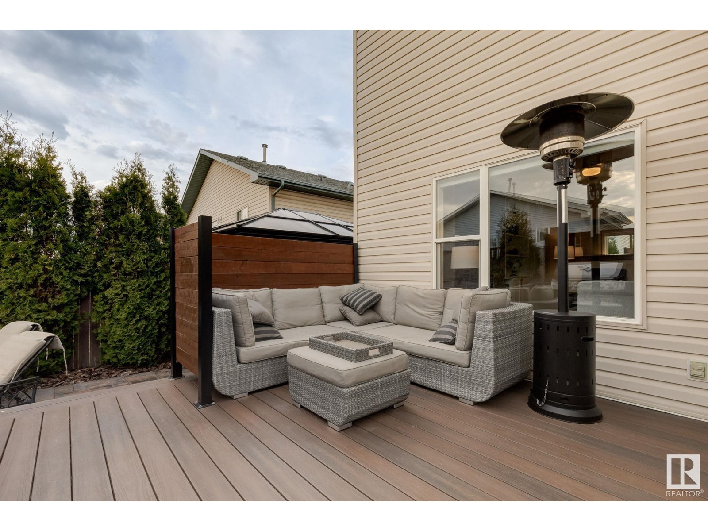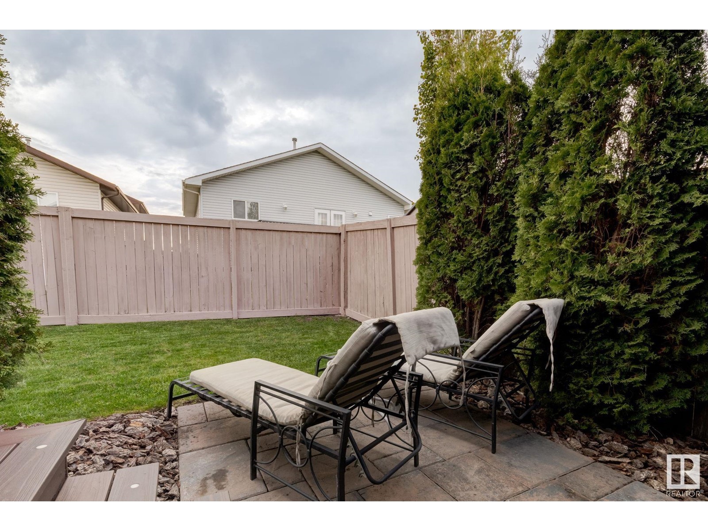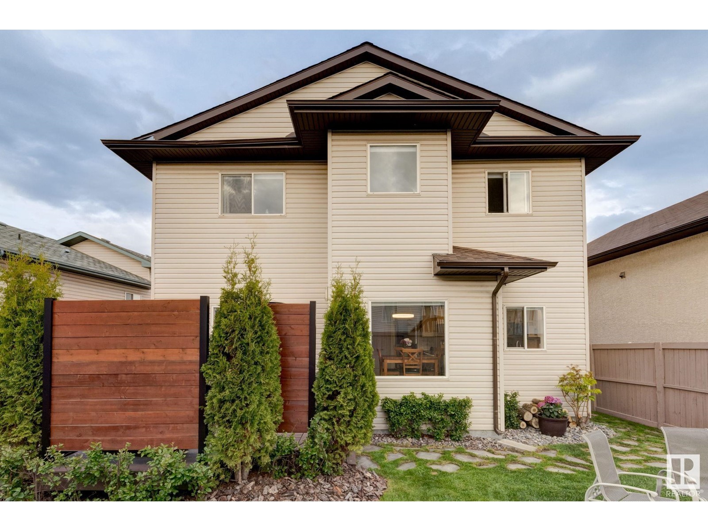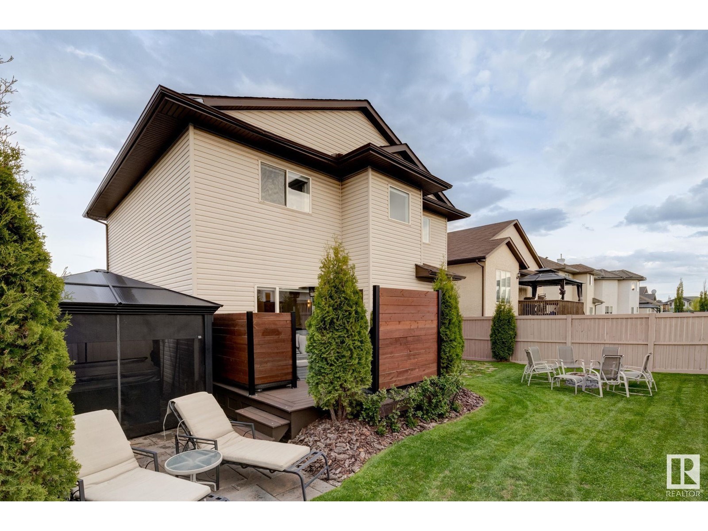4 Bedroom
3 Bathroom
2500 Sqft
Fireplace
Forced Air
$619,900
EXCEPTIONAL 2 STOREY! This custom 4 bed + den, 3 bath home in Mayliewan is ideal for the large or extended family. Impeccably maintained with high end upgrades including gorgeous engineered hardwood, new carpet, designer lighting, roof (2025), HWT (2024), fresh paint & new blinds! The bright entry opens to an elegant living room & formal dining room. The chef’s kitchen has high end s/s appliances, gas stove, custom white cabinetry, wine rack, pantry, GRANITE counters & island. A sunny breakfast nook overlooks the family room with feature stone wall fireplace, shelving & massive windows. The main level is completed with a den, bath & laundry. The impressive staircase leads to a cozy loft, family bath & 4 beds, the primary with a w/i closet, luxury 5 pce ensuite, duel sinks, soaker tub & glass shower. The exterior is beautifully landscaped, with a unique stone porch & garage (o/s, insulated & drywalled.). The very PRIVATE, WEST backyard has a deck & HOT TUB! Just steps away from the lake – SIMPLY PERFECT! (id:58356)
Property Details
|
MLS® Number
|
E4438376 |
|
Property Type
|
Single Family |
|
Neigbourhood
|
Mayliewan |
|
Amenities Near By
|
Playground, Public Transit, Schools, Shopping |
|
Features
|
Flat Site, No Back Lane |
|
Parking Space Total
|
4 |
|
Structure
|
Deck |
Building
|
Bathroom Total
|
3 |
|
Bedrooms Total
|
4 |
|
Appliances
|
Dishwasher, Dryer, Garage Door Opener, Microwave Range Hood Combo, Refrigerator, Storage Shed, Gas Stove(s), Washer, Window Coverings |
|
Basement Development
|
Unfinished |
|
Basement Type
|
Full (unfinished) |
|
Constructed Date
|
2003 |
|
Construction Style Attachment
|
Detached |
|
Fire Protection
|
Smoke Detectors |
|
Fireplace Fuel
|
Gas |
|
Fireplace Present
|
Yes |
|
Fireplace Type
|
Unknown |
|
Half Bath Total
|
1 |
|
Heating Type
|
Forced Air |
|
Stories Total
|
2 |
|
Size Interior
|
2500 Sqft |
|
Type
|
House |
Parking
Land
|
Acreage
|
No |
|
Fence Type
|
Fence |
|
Land Amenities
|
Playground, Public Transit, Schools, Shopping |
|
Size Irregular
|
516.18 |
|
Size Total
|
516.18 M2 |
|
Size Total Text
|
516.18 M2 |
Rooms
| Level |
Type |
Length |
Width |
Dimensions |
|
Main Level |
Living Room |
3.78 m |
3.78 m |
3.78 m x 3.78 m |
|
Main Level |
Dining Room |
4.31 m |
2.68 m |
4.31 m x 2.68 m |
|
Main Level |
Kitchen |
5.34 m |
4.39 m |
5.34 m x 4.39 m |
|
Main Level |
Family Room |
3.92 m |
4.41 m |
3.92 m x 4.41 m |
|
Main Level |
Den |
3.15 m |
2.73 m |
3.15 m x 2.73 m |
|
Main Level |
Laundry Room |
1.8 m |
2.68 m |
1.8 m x 2.68 m |
|
Main Level |
Breakfast |
2.95 m |
1.9 m |
2.95 m x 1.9 m |
|
Upper Level |
Primary Bedroom |
4.15 m |
4.26 m |
4.15 m x 4.26 m |
|
Upper Level |
Bedroom 2 |
3.35 m |
4.1 m |
3.35 m x 4.1 m |
|
Upper Level |
Bedroom 3 |
2.64 m |
3.33 m |
2.64 m x 3.33 m |
|
Upper Level |
Bedroom 4 |
3.23 m |
4.25 m |
3.23 m x 4.25 m |
|
Upper Level |
Bonus Room |
4.15 m |
3.35 m |
4.15 m x 3.35 m |












