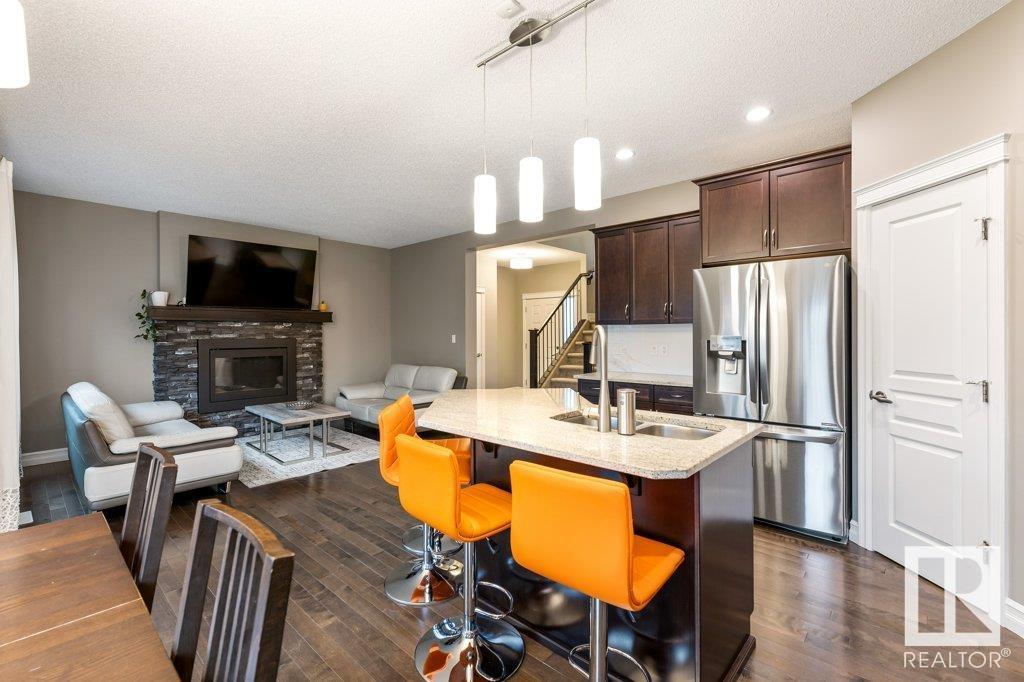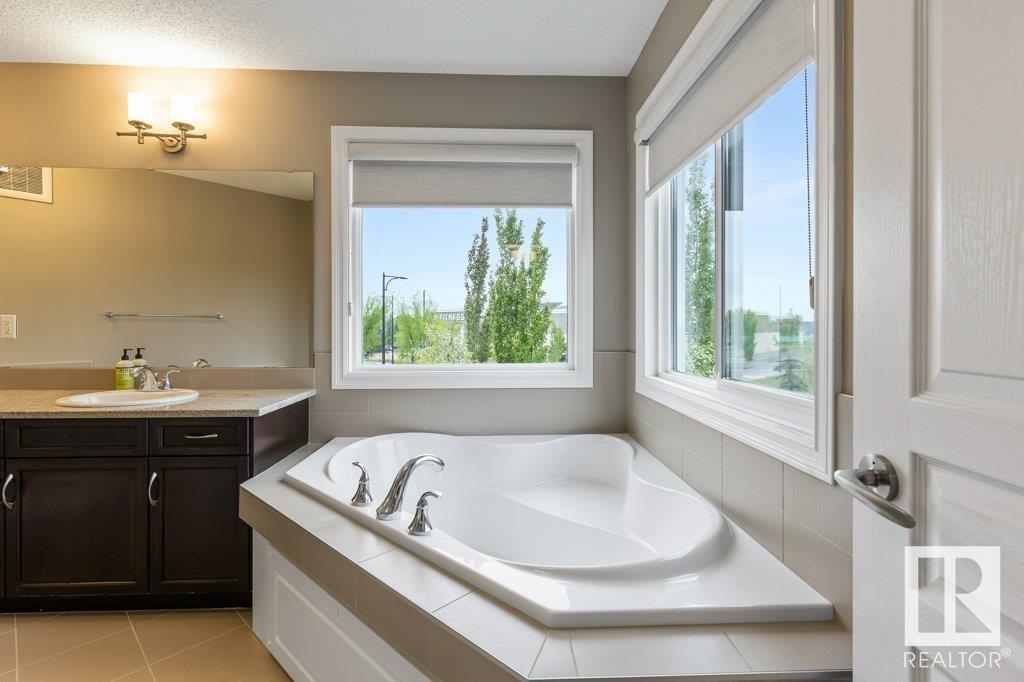3 Bedroom
3 Bathroom
1900 Sqft
Fireplace
Central Air Conditioning
Forced Air
$585,000
Welcome to this gorgeous 1,872 sq ft 2-storey home with a double attached garage in Rapperswill! Featuring 9' ceilings, triple-pane windows, Hunter Douglas blinds, A/C, tankless water heater, and new appliances. The kitchen offers espresso cabinetry, granite counters, and opens to a cozy living room with gas fireplace and hardwood floors. Convenient main floor laundry. Enjoy the beautifully landscaped backyard with deck, gazebo, and peaceful pond views. Upstairs boasts a spacious bonus room, two generous bedrooms, a 4-piece bath, and a large primary suite with 4-piece ensuite. The basement is unspoiled and ready for your touch. Close to schools, transit, shopping, and parks—this is the perfect family home! (id:58356)
Open House
This property has open houses!
Starts at:
2:00 pm
Ends at:
4:00 pm
Property Details
|
MLS® Number
|
E4437520 |
|
Property Type
|
Single Family |
|
Neigbourhood
|
Rapperswill |
|
Amenities Near By
|
Playground, Public Transit, Schools, Shopping |
|
Community Features
|
Public Swimming Pool |
|
Structure
|
Deck |
Building
|
Bathroom Total
|
3 |
|
Bedrooms Total
|
3 |
|
Amenities
|
Ceiling - 9ft |
|
Appliances
|
Dishwasher, Dryer, Hood Fan, Refrigerator, Storage Shed, Stove, Washer, See Remarks |
|
Basement Development
|
Unfinished |
|
Basement Type
|
Full (unfinished) |
|
Constructed Date
|
2012 |
|
Construction Style Attachment
|
Detached |
|
Cooling Type
|
Central Air Conditioning |
|
Fireplace Fuel
|
Gas |
|
Fireplace Present
|
Yes |
|
Fireplace Type
|
Unknown |
|
Half Bath Total
|
1 |
|
Heating Type
|
Forced Air |
|
Stories Total
|
2 |
|
Size Interior
|
1900 Sqft |
|
Type
|
House |
Parking
Land
|
Acreage
|
No |
|
Fence Type
|
Fence |
|
Land Amenities
|
Playground, Public Transit, Schools, Shopping |
|
Size Irregular
|
368.93 |
|
Size Total
|
368.93 M2 |
|
Size Total Text
|
368.93 M2 |
Rooms
| Level |
Type |
Length |
Width |
Dimensions |
|
Main Level |
Living Room |
4.12 m |
4.45 m |
4.12 m x 4.45 m |
|
Main Level |
Dining Room |
4.7 m |
3.64 m |
4.7 m x 3.64 m |
|
Main Level |
Kitchen |
3.54 m |
3.2 m |
3.54 m x 3.2 m |
|
Main Level |
Laundry Room |
2.2 m |
3.04 m |
2.2 m x 3.04 m |
|
Upper Level |
Family Room |
5.52 m |
4.8 m |
5.52 m x 4.8 m |
|
Upper Level |
Primary Bedroom |
4.26 m |
3.69 m |
4.26 m x 3.69 m |
|
Upper Level |
Bedroom 2 |
3.3 m |
3.04 m |
3.3 m x 3.04 m |
|
Upper Level |
Bedroom 3 |
3.3 m |
3 m |
3.3 m x 3 m |




































