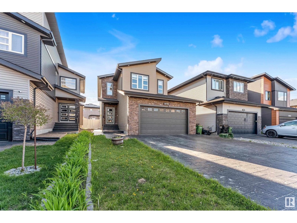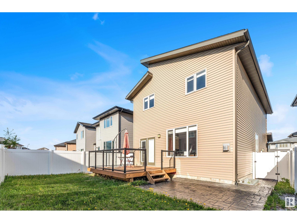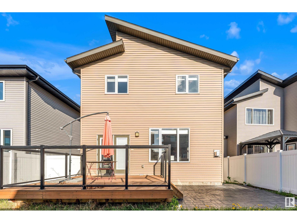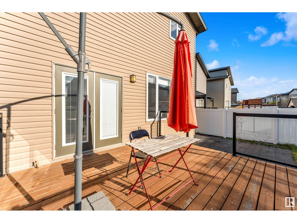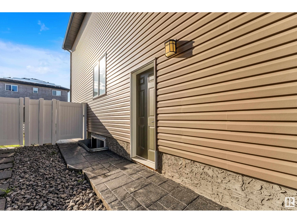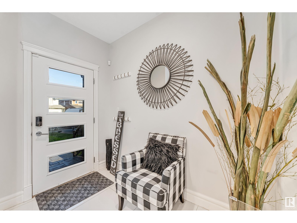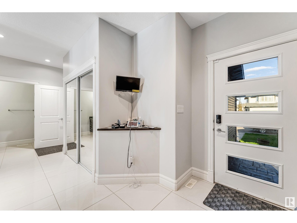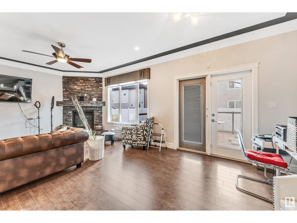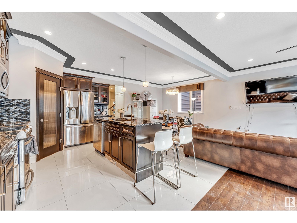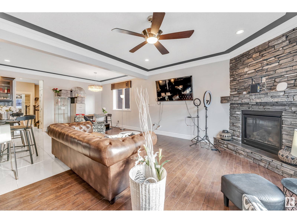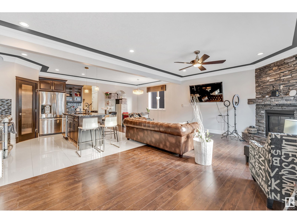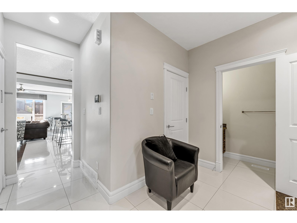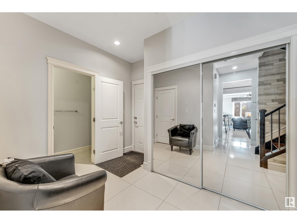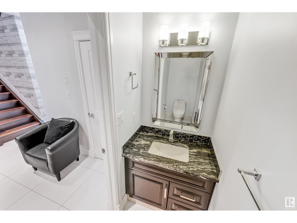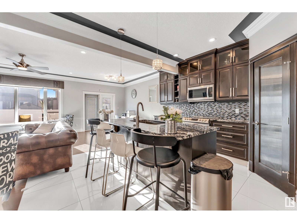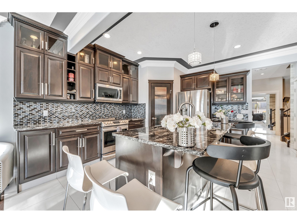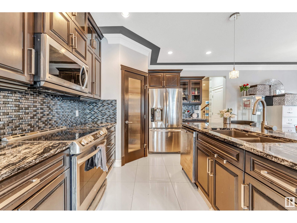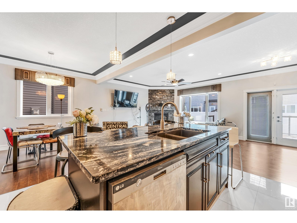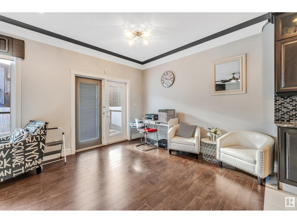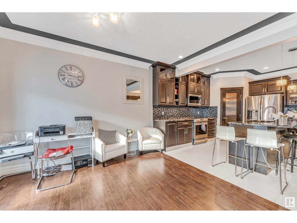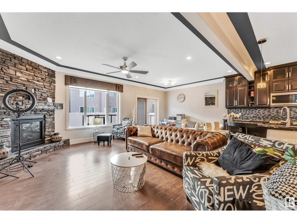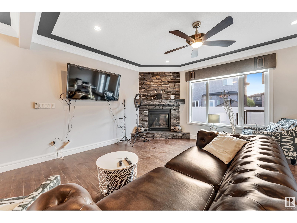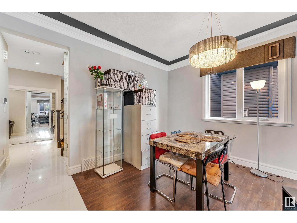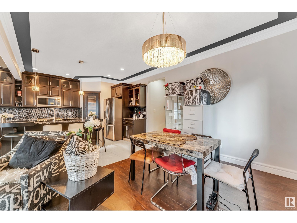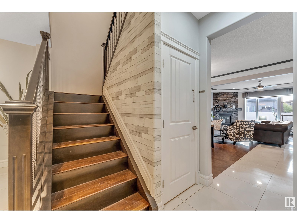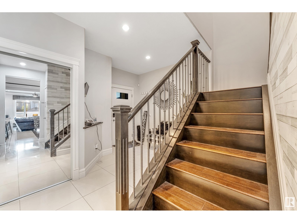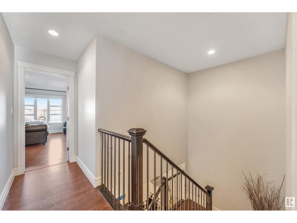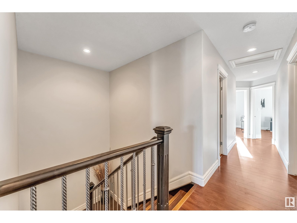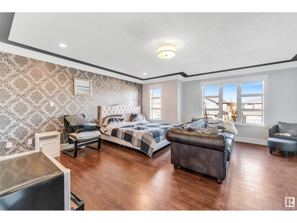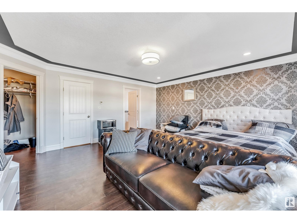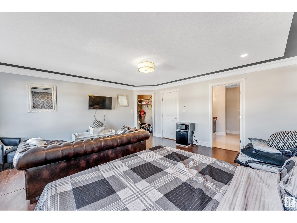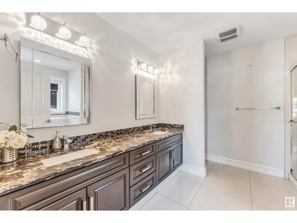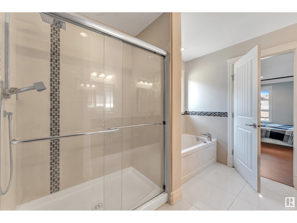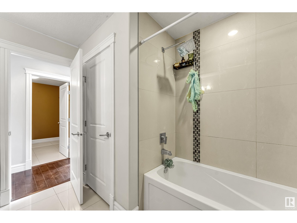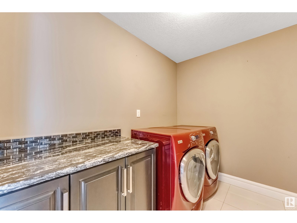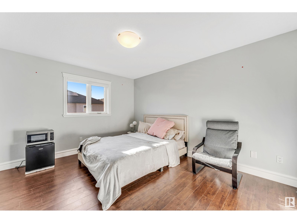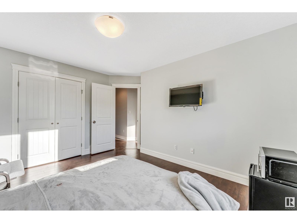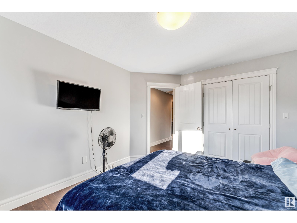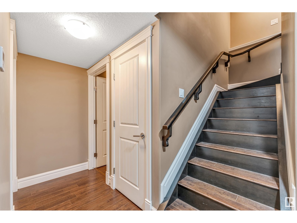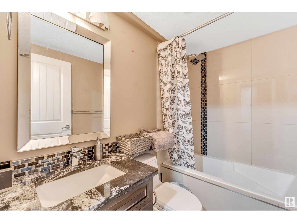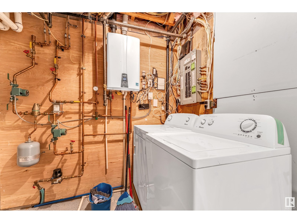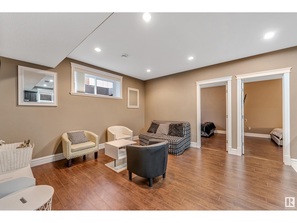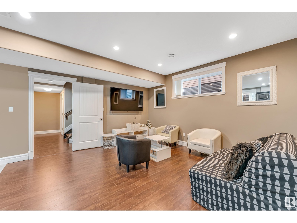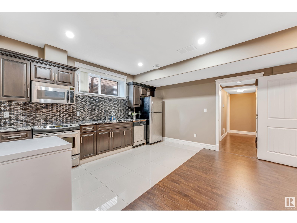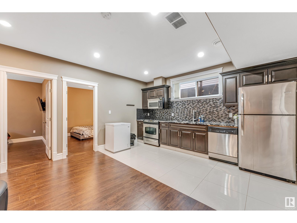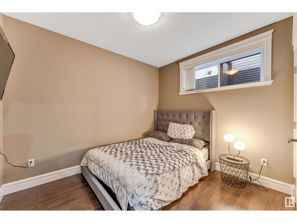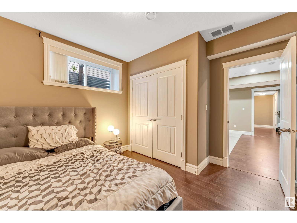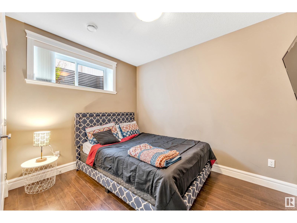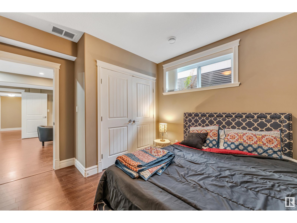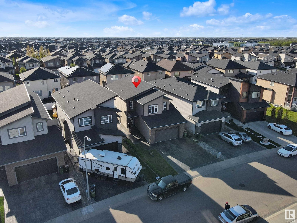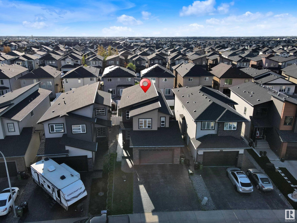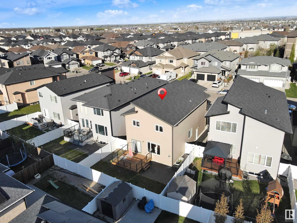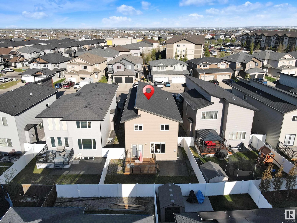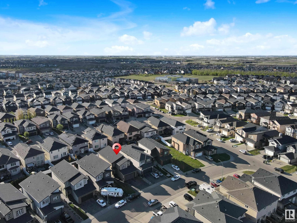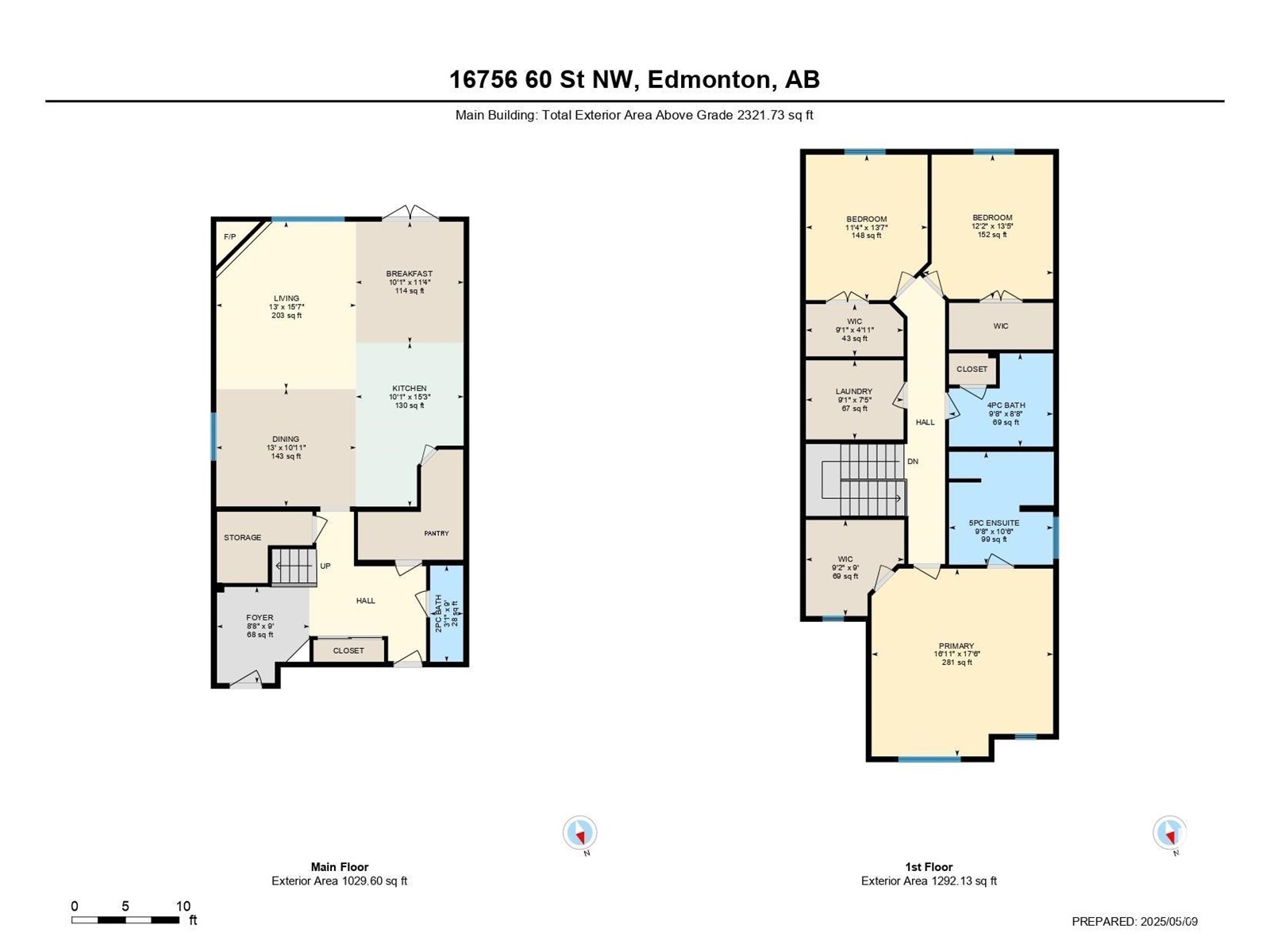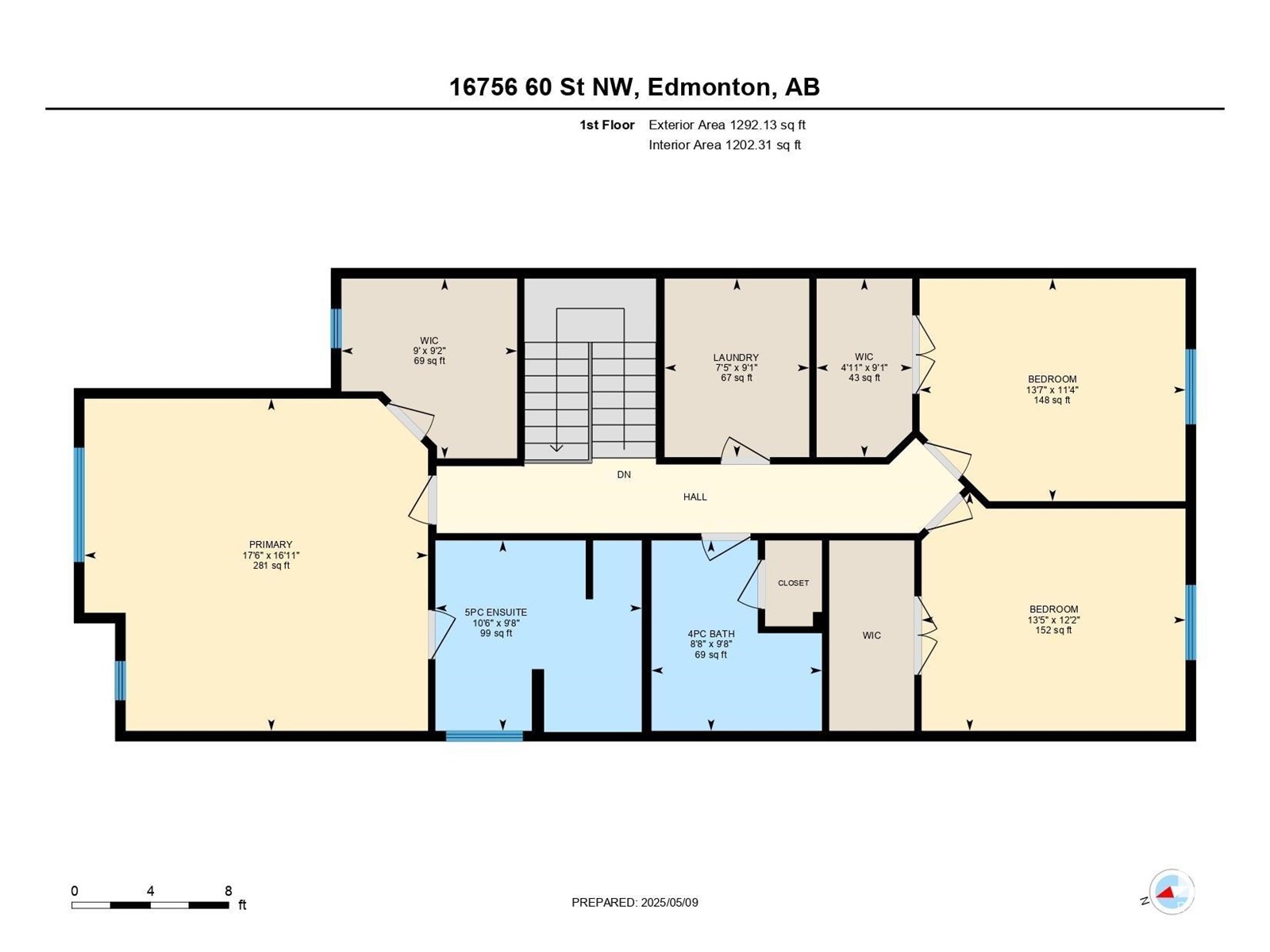5 Bedroom
4 Bathroom
2300 Sqft
Forced Air
$730,000
Beautiful open concept 2 Story Home with a stamped concrete driveway. Hardwood flooring, with warming porcelain tiles on the main floor including kitchen and front entry. Large dark stained maple kitchen. Very large master bedroom features ensuite with jacuzzi, large shower, double sinks, and toilet. Upper floor laundry room with lots of counter space. Iron railings on staircase. Tasteful light fixtures throughout. Separate side entry to the fully finished basement with Kitchen, 2 bedrooms, large storage area, and spacious family room. Back yard is fully landscaped with a large deck off the dining room, and concrete patio below. (id:58356)
Property Details
|
MLS® Number
|
E4435721 |
|
Property Type
|
Single Family |
|
Neigbourhood
|
McConachie Area |
|
Amenities Near By
|
Playground, Public Transit, Schools, Shopping |
|
Features
|
Closet Organizers, No Smoking Home |
|
Structure
|
Deck |
Building
|
Bathroom Total
|
4 |
|
Bedrooms Total
|
5 |
|
Amenities
|
Ceiling - 9ft, Vinyl Windows |
|
Appliances
|
Dishwasher, Garage Door Opener Remote(s), Garage Door Opener, Hood Fan, Microwave Range Hood Combo, Dryer, Refrigerator, Two Stoves, Two Washers |
|
Basement Development
|
Finished |
|
Basement Type
|
Full (finished) |
|
Constructed Date
|
2015 |
|
Construction Style Attachment
|
Attached |
|
Half Bath Total
|
1 |
|
Heating Type
|
Forced Air |
|
Stories Total
|
2 |
|
Size Interior
|
2300 Sqft |
|
Type
|
Row / Townhouse |
Parking
Land
|
Acreage
|
No |
|
Fence Type
|
Fence |
|
Land Amenities
|
Playground, Public Transit, Schools, Shopping |
|
Size Irregular
|
384.51 |
|
Size Total
|
384.51 M2 |
|
Size Total Text
|
384.51 M2 |
Rooms
| Level |
Type |
Length |
Width |
Dimensions |
|
Basement |
Family Room |
|
|
Measurements not available |
|
Basement |
Bedroom 4 |
|
|
Measurements not available |
|
Basement |
Bedroom 5 |
|
|
Measurements not available |
|
Basement |
Second Kitchen |
|
|
Measurements not available |
|
Main Level |
Living Room |
|
|
Measurements not available |
|
Main Level |
Dining Room |
|
|
Measurements not available |
|
Main Level |
Kitchen |
|
|
Measurements not available |
|
Upper Level |
Primary Bedroom |
|
|
Measurements not available |
|
Upper Level |
Bedroom 2 |
|
|
Measurements not available |
|
Upper Level |
Bedroom 3 |
|
|
Measurements not available |

