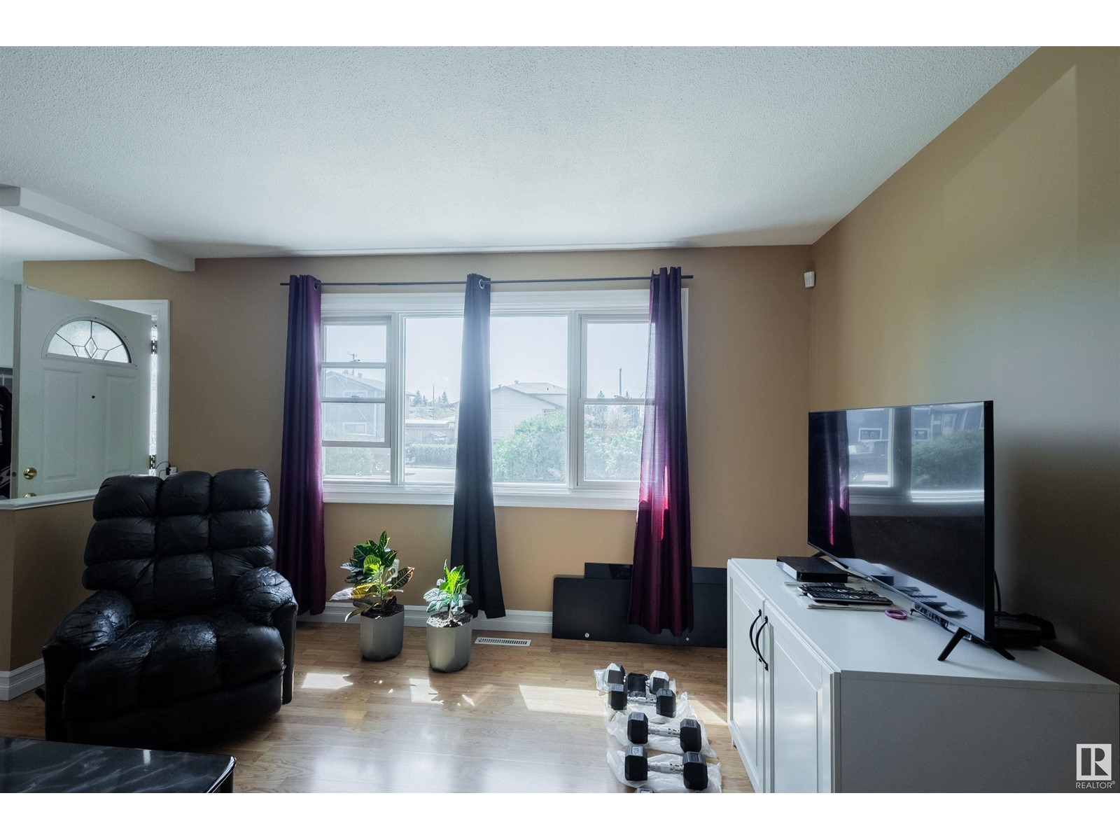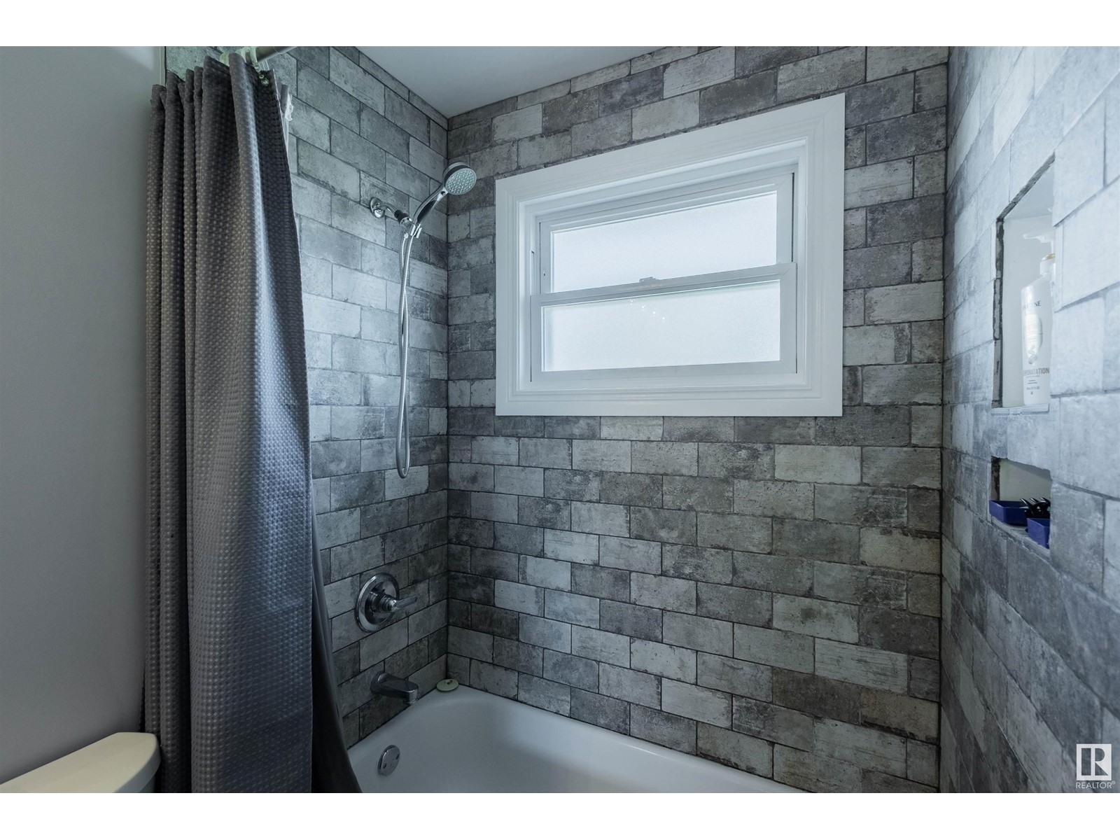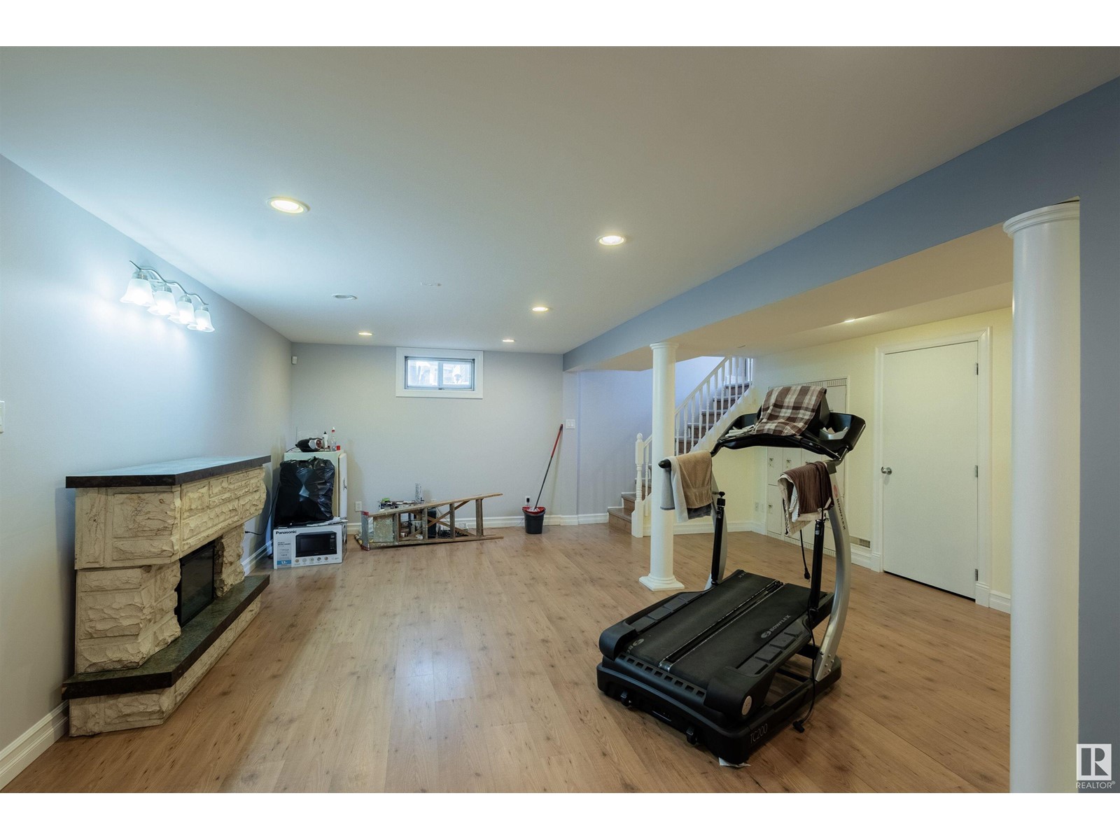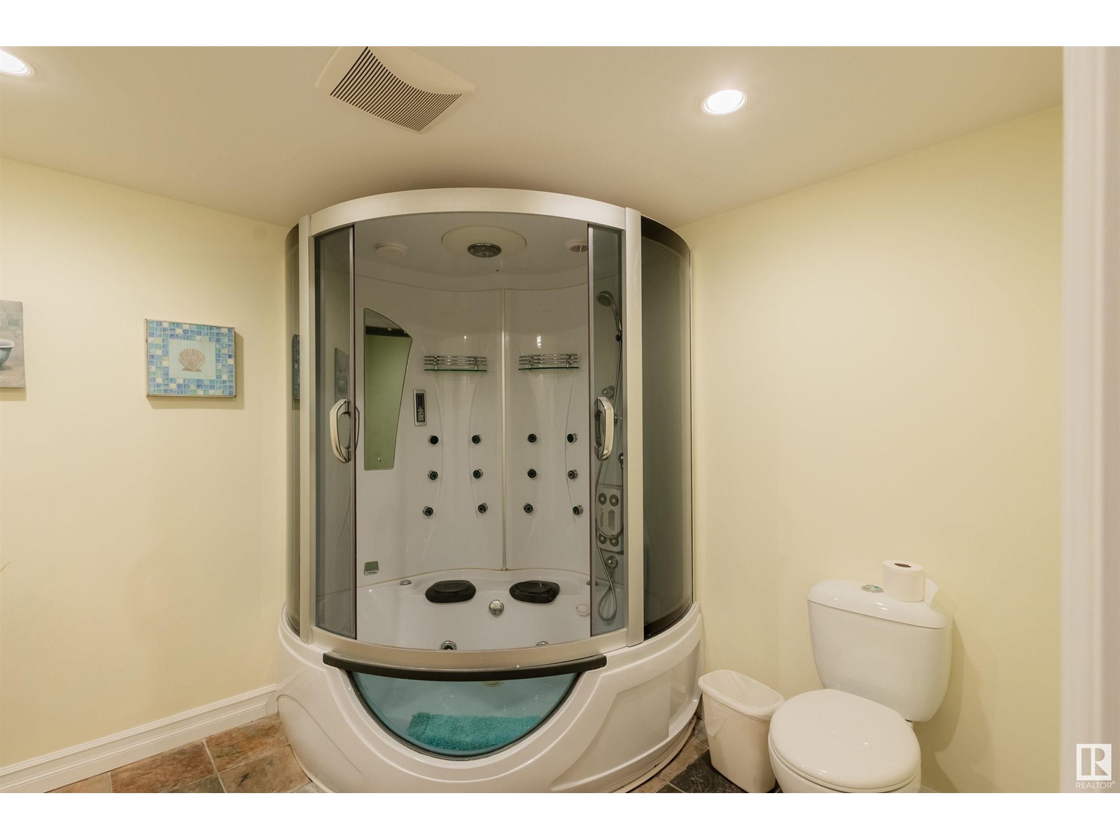4 Bedroom
2 Bathroom
1000 Sqft
Bungalow
Forced Air
$419,900
PRICED TO SELL. This Bungalow is located in the quiet cul-de-sac surrounded by schools, parks and shopping. This Home has had some Major Renovations and is Ready for you to Move in and Enjoy. Some Upgrades include New Kitchen, New Bathroom, New Paint, New Furnace, New Hot Water Tank. The Fully Finished Basement has been completely renovated with new laminate flooring and a large Rec space for your family. The Primary bedroom has been added to the basement with French doors and Ikea wardrobes included in the sale. The Primary ensuite feels like you just walked into a spa and includes separate double sink and the most impressive Shower/Jacuzzi tub you have ever seen. This impressive shower has a telephone, radio, massage and jets.. You have never seen anything like it. Close to Schools, Parks, Transit and a 3 min car ride to West Edmonton Mall. Hurry! This Home won't last. (id:58356)
Property Details
|
MLS® Number
|
E4434841 |
|
Property Type
|
Single Family |
|
Neigbourhood
|
West Meadowlark Park |
|
Amenities Near By
|
Playground, Schools, Shopping |
|
Features
|
See Remarks |
Building
|
Bathroom Total
|
2 |
|
Bedrooms Total
|
4 |
|
Appliances
|
Dishwasher, Dryer, Hood Fan, Refrigerator, Stove, Washer |
|
Architectural Style
|
Bungalow |
|
Basement Development
|
Finished |
|
Basement Type
|
Full (finished) |
|
Constructed Date
|
1965 |
|
Construction Style Attachment
|
Detached |
|
Heating Type
|
Forced Air |
|
Stories Total
|
1 |
|
Size Interior
|
1000 Sqft |
|
Type
|
House |
Parking
Land
|
Acreage
|
No |
|
Land Amenities
|
Playground, Schools, Shopping |
|
Size Irregular
|
505.59 |
|
Size Total
|
505.59 M2 |
|
Size Total Text
|
505.59 M2 |
Rooms
| Level |
Type |
Length |
Width |
Dimensions |
|
Basement |
Bedroom 4 |
|
|
14'2 x 10'1 |
|
Basement |
Recreation Room |
|
|
11'8 x 18'3 |
|
Basement |
Laundry Room |
|
11 m |
Measurements not available x 11 m |
|
Main Level |
Living Room |
|
|
12'1 x 12'6 |
|
Main Level |
Kitchen |
|
|
13'8 x 9'11 |
|
Main Level |
Primary Bedroom |
|
|
9'9 x 12'11 |
|
Main Level |
Bedroom 2 |
|
|
9'11 x 8'11 |
|
Main Level |
Bedroom 3 |
|
|
11'4 x 8'8 |































