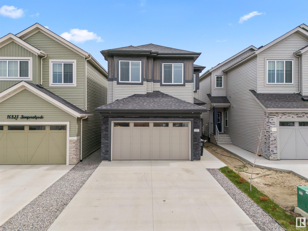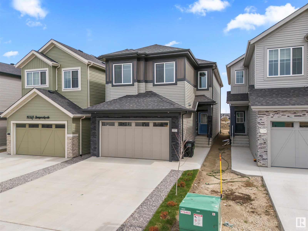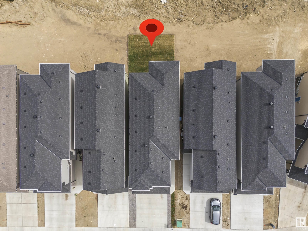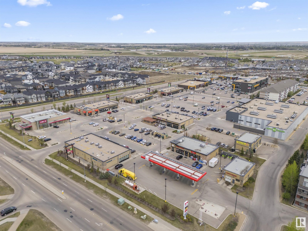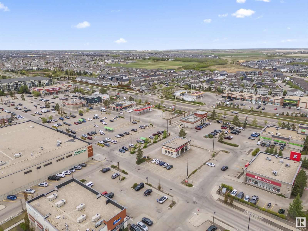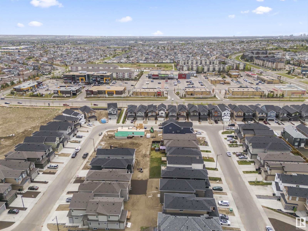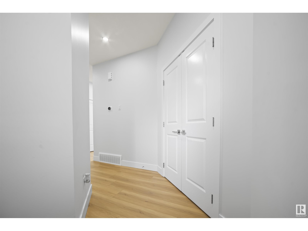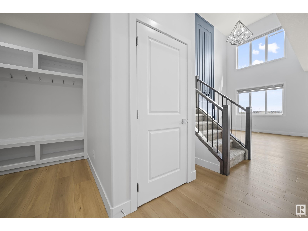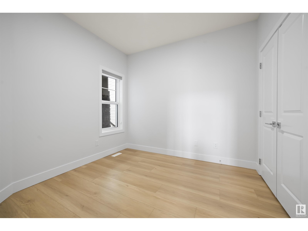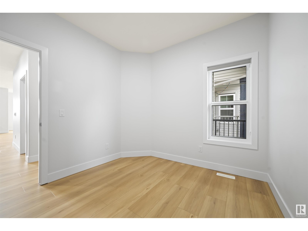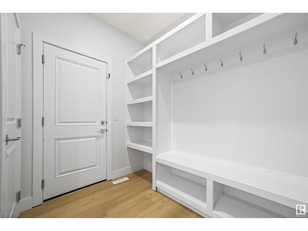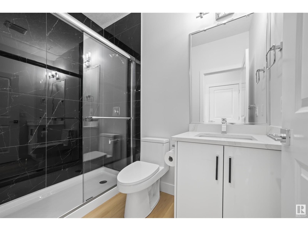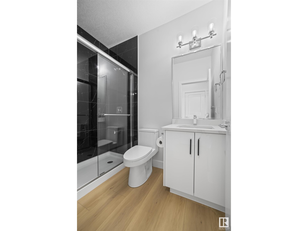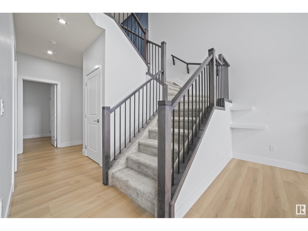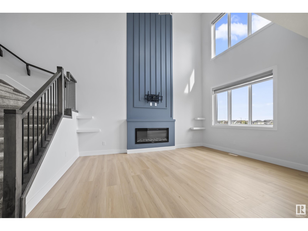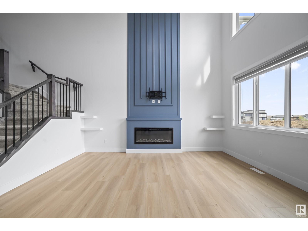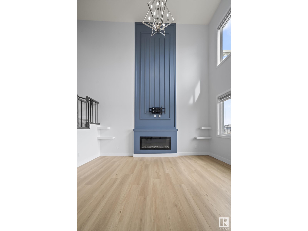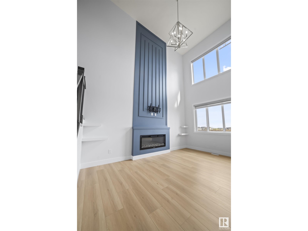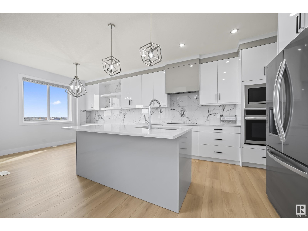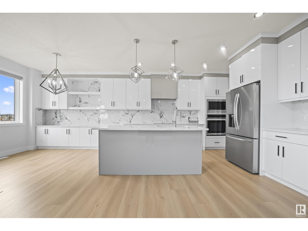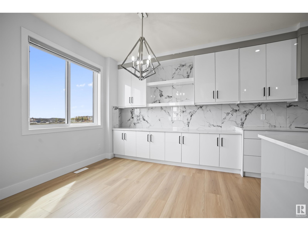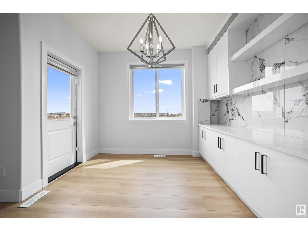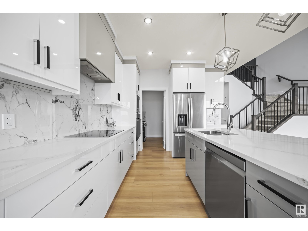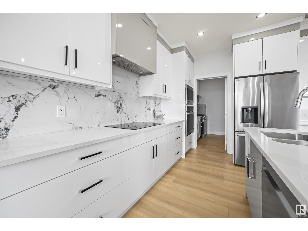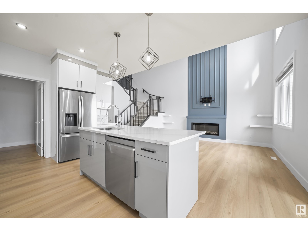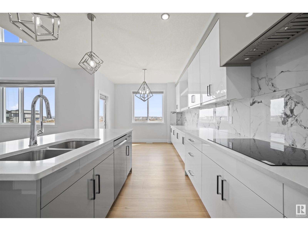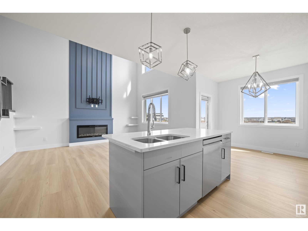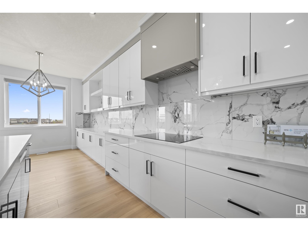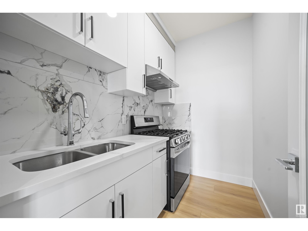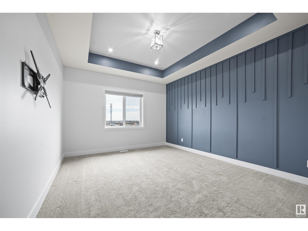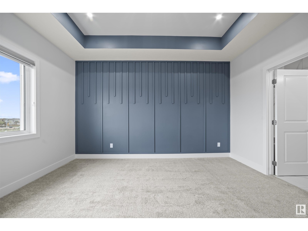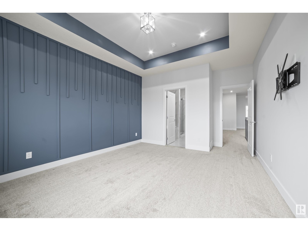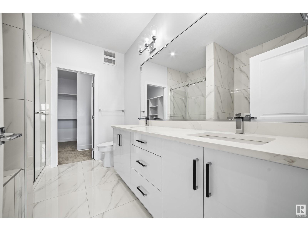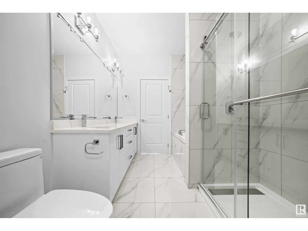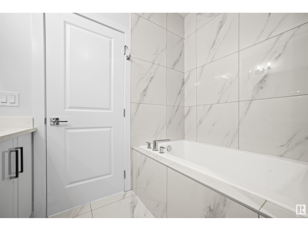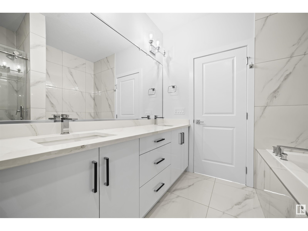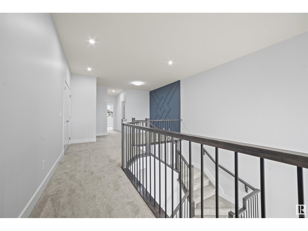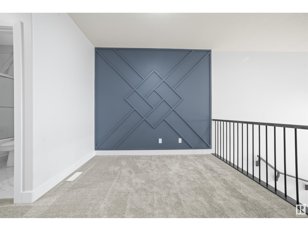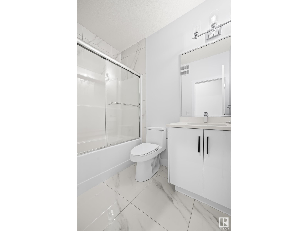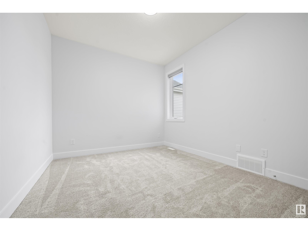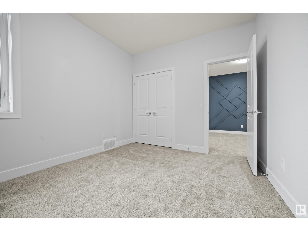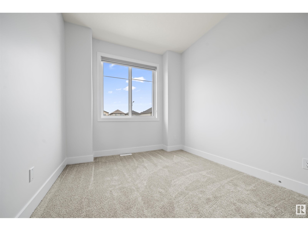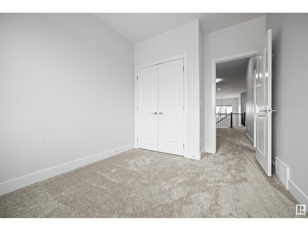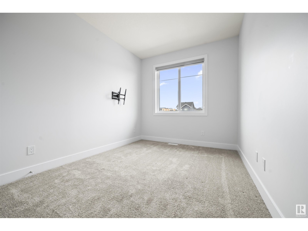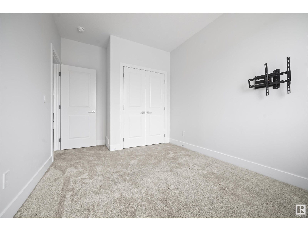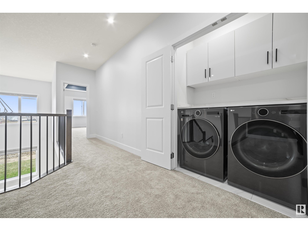5 Bedroom
3 Bathroom
2200 Sqft
Central Air Conditioning
Forced Air
$699,900
Welcome to this stunning, fully upgraded 5-bedroom home in sought-after Cy Becker—just steps from major amenities with quick Anthony Henday access. Boasting an open-to-above living room, this elegant residence features a main-floor bedroom and full bath, ideal for guests or multigenerational living. The chef-inspired kitchen includes a convenient spice kitchen, perfect for entertaining. With 4 spacious bedrooms upstairs and a side entrance ready for your future legal suite, this home offers exceptional flexibility. Enjoy comfort year-round with central A/C, motorized blinds, and professionally completed landscaping. A rare blend of luxury, style, and convenience! Dont miss out on this beauty, call today to book your private showing. (id:58356)
Property Details
|
MLS® Number
|
E4436012 |
|
Property Type
|
Single Family |
|
Neigbourhood
|
Cy Becker |
|
Amenities Near By
|
Golf Course, Playground, Public Transit, Schools, Shopping |
|
Community Features
|
Public Swimming Pool |
|
Features
|
See Remarks |
Building
|
Bathroom Total
|
3 |
|
Bedrooms Total
|
5 |
|
Appliances
|
Dishwasher, Dryer, Garage Door Opener Remote(s), Oven - Built-in, Microwave, Refrigerator, Stove, Gas Stove(s), Washer |
|
Basement Development
|
Unfinished |
|
Basement Type
|
Full (unfinished) |
|
Constructed Date
|
2024 |
|
Construction Style Attachment
|
Detached |
|
Cooling Type
|
Central Air Conditioning |
|
Heating Type
|
Forced Air |
|
Stories Total
|
2 |
|
Size Interior
|
2200 Sqft |
|
Type
|
House |
Parking
Land
|
Acreage
|
No |
|
Land Amenities
|
Golf Course, Playground, Public Transit, Schools, Shopping |
|
Size Irregular
|
302 |
|
Size Total
|
302 M2 |
|
Size Total Text
|
302 M2 |
Rooms
| Level |
Type |
Length |
Width |
Dimensions |
|
Above |
Loft |
|
|
11'3" x 10'1" |
|
Main Level |
Living Room |
|
|
11'9" x 15'9" |
|
Main Level |
Dining Room |
|
|
11'2" x 9'1" |
|
Main Level |
Kitchen |
|
|
11'2" x 12'6" |
|
Main Level |
Bedroom 2 |
|
|
9'11" x 9.5" |
|
Upper Level |
Primary Bedroom |
|
|
12'6" x 17'2" |
|
Upper Level |
Bedroom 3 |
|
|
11'3" x 10' |
|
Upper Level |
Bedroom 4 |
|
|
9'1" x 13'8" |
|
Upper Level |
Bedroom 5 |
|
|
9' x 11'10" |
