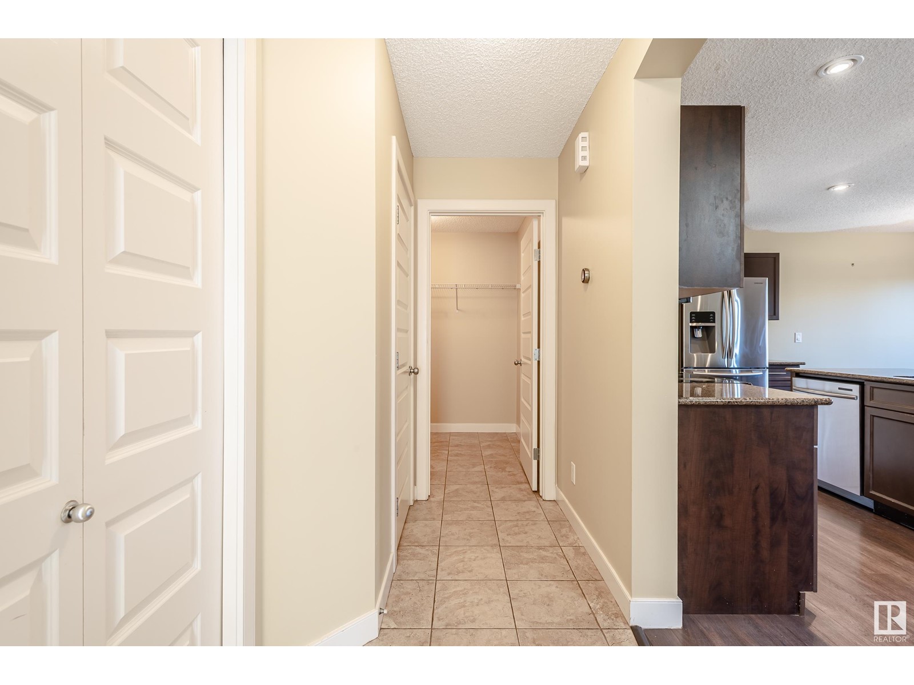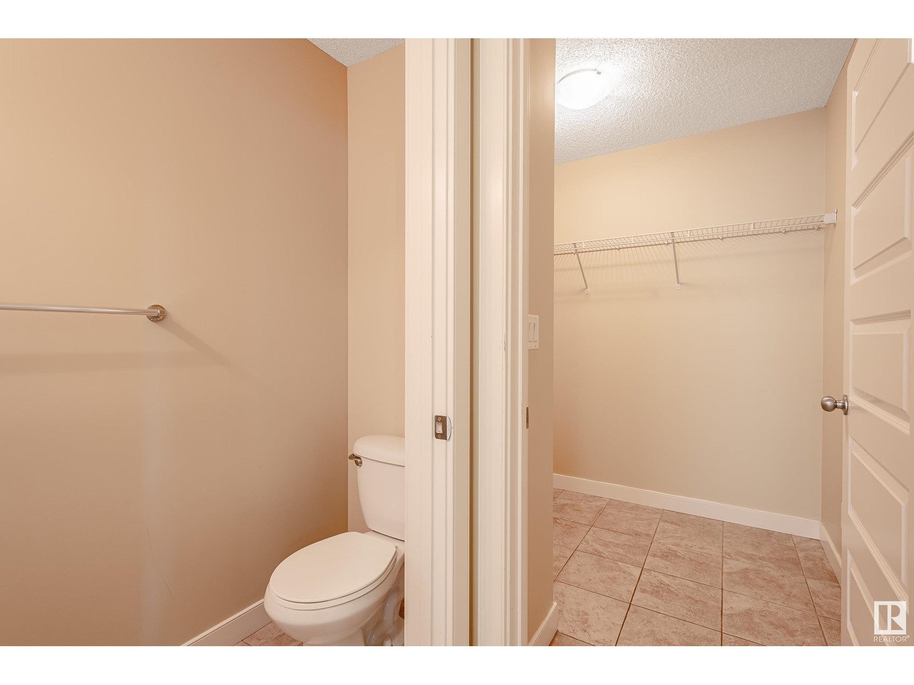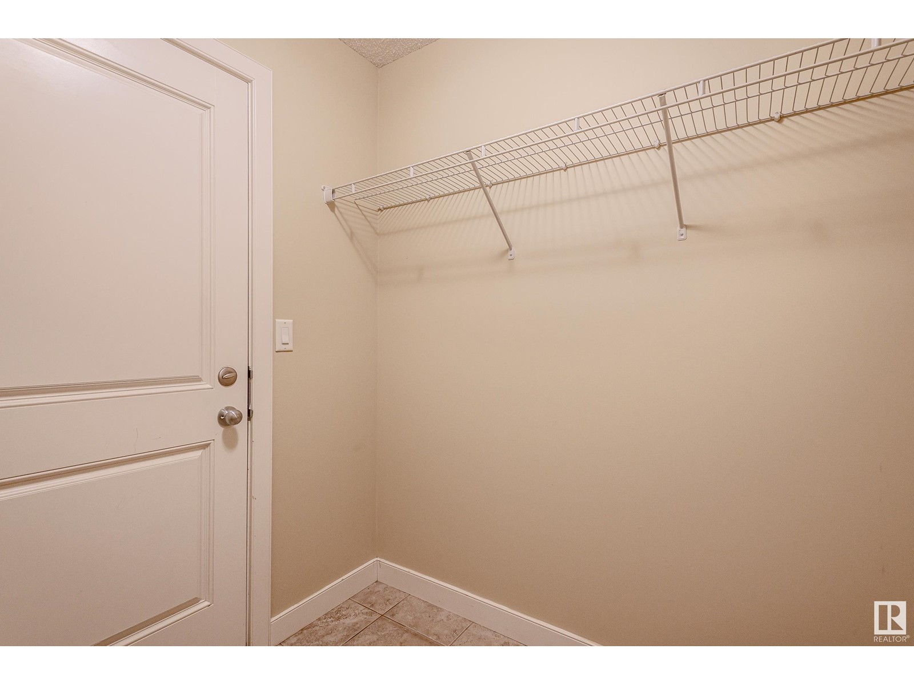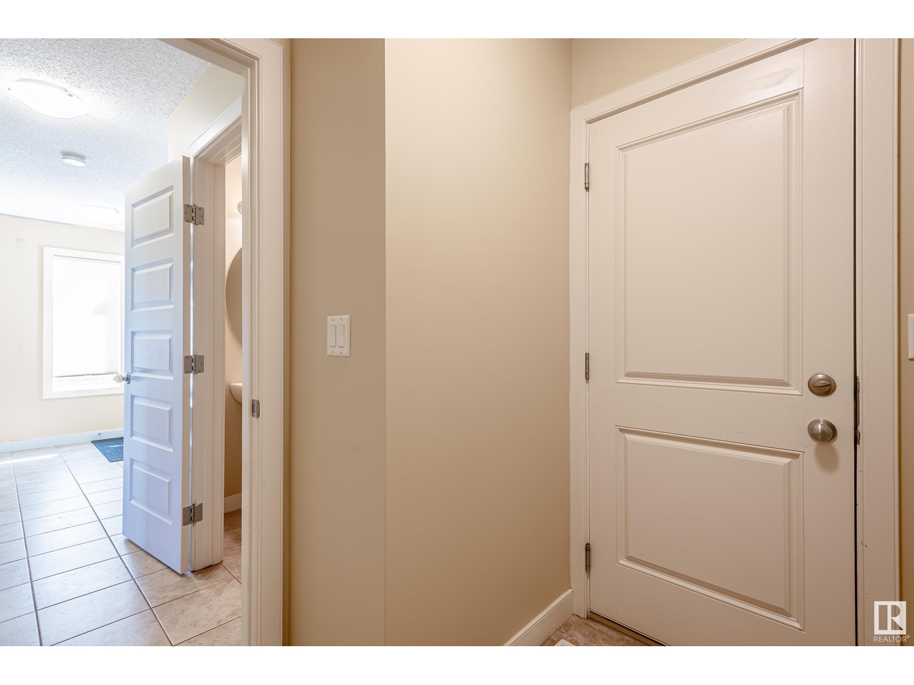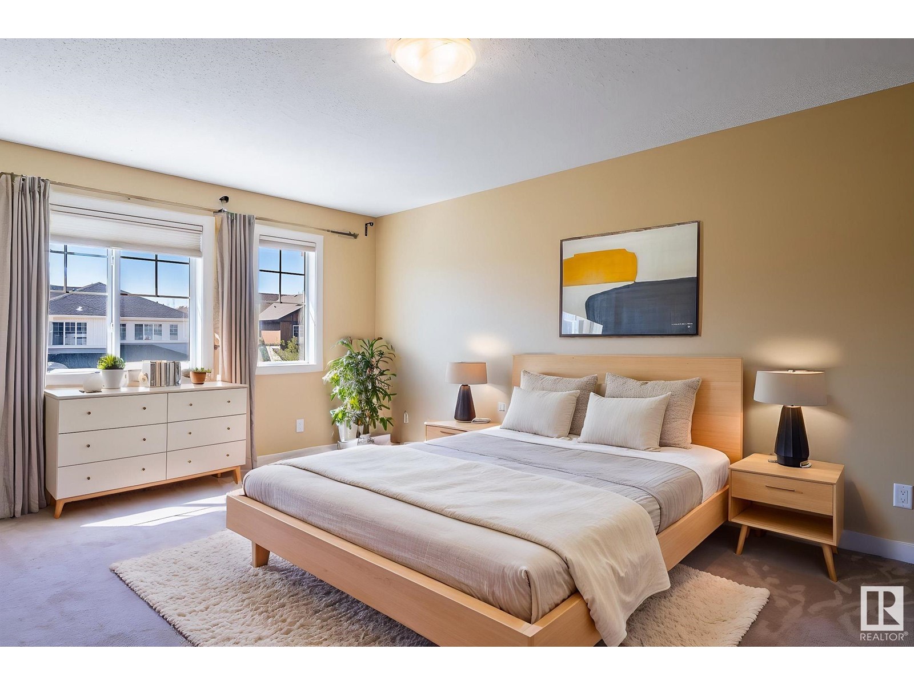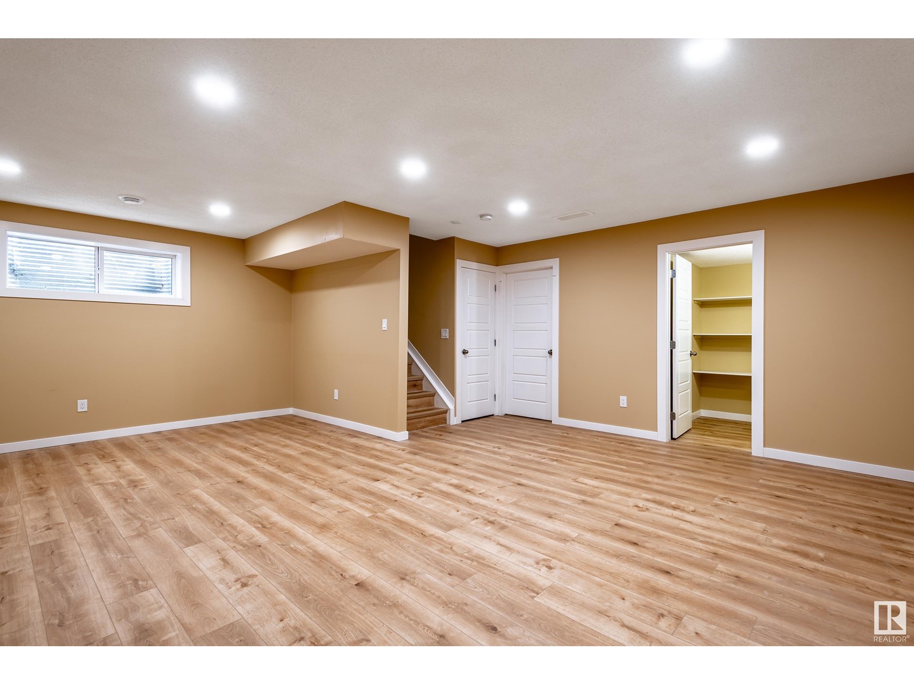3 Bedroom
3 Bathroom
1500 Sqft
Forced Air
$459,900
This 2 storey half-duplex is in immaculate condition and ready to move. This property offers 3 bedrooms & 2.5 bathrooms. Kitchen boasts granite countertops, upgraded backsplash, stainless steel appliances, flush eating bar and walk-in pantry. Adjacent dining area provides access via the sliding doors to the fully fenced back yard & 2 tiered deck. Living room features a gas fireplace with mantel and stone. Also on the main level is: convenient 2-piece bathroom, storage, mud room & access to the double attached garage. The upper level has a huge master bed with walk-in closet & large 3-piece ensuite. Also on the upper level you'll find 2 more good size bedrooms, flex area, laundry room with closet and 4-piece bathroom. The window treatments in the home are Hunter Douglas; double honeycomb style. Other highlights include: rough-in for built-in vacuum, modern neutral color scheme thru out. Bus stop is in one minute to walk, children’s park minutes walking distance and closed to K-9 school and High school. (id:58356)
Property Details
|
MLS® Number
|
E4436077 |
|
Property Type
|
Single Family |
|
Neigbourhood
|
Callaghan |
|
Amenities Near By
|
Playground, Public Transit, Schools, Shopping |
|
Features
|
See Remarks, No Animal Home, No Smoking Home |
|
Structure
|
Deck |
Building
|
Bathroom Total
|
3 |
|
Bedrooms Total
|
3 |
|
Appliances
|
Dishwasher, Dryer, Garage Door Opener Remote(s), Garage Door Opener, Refrigerator, Stove, Washer, Window Coverings |
|
Basement Development
|
Finished |
|
Basement Type
|
Full (finished) |
|
Constructed Date
|
2012 |
|
Construction Style Attachment
|
Semi-detached |
|
Fire Protection
|
Smoke Detectors |
|
Half Bath Total
|
1 |
|
Heating Type
|
Forced Air |
|
Stories Total
|
2 |
|
Size Interior
|
1500 Sqft |
|
Type
|
Duplex |
Parking
Land
|
Acreage
|
No |
|
Land Amenities
|
Playground, Public Transit, Schools, Shopping |
Rooms
| Level |
Type |
Length |
Width |
Dimensions |
|
Basement |
Recreation Room |
|
|
Measurements not available |
|
Main Level |
Living Room |
|
|
Measurements not available |
|
Main Level |
Dining Room |
|
|
Measurements not available |
|
Main Level |
Kitchen |
|
|
Measurements not available |
|
Upper Level |
Den |
|
|
Measurements not available |
|
Upper Level |
Primary Bedroom |
|
|
Measurements not available |
|
Upper Level |
Bedroom 2 |
|
|
Measurements not available |
|
Upper Level |
Bedroom 3 |
|
|
Measurements not available |





