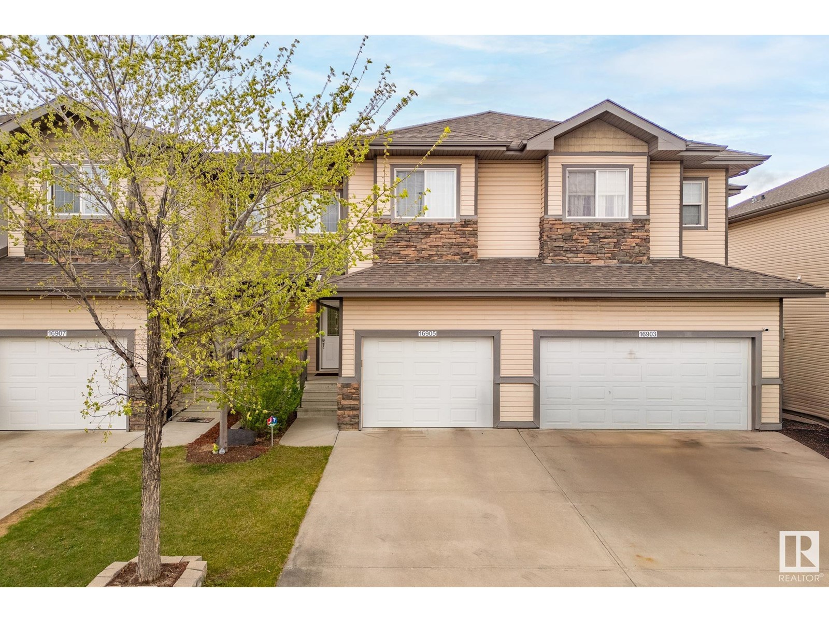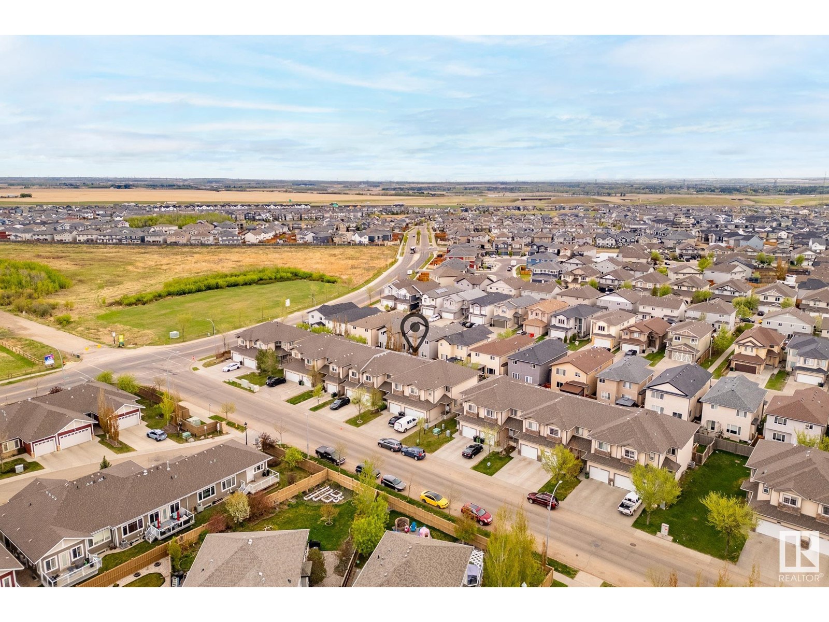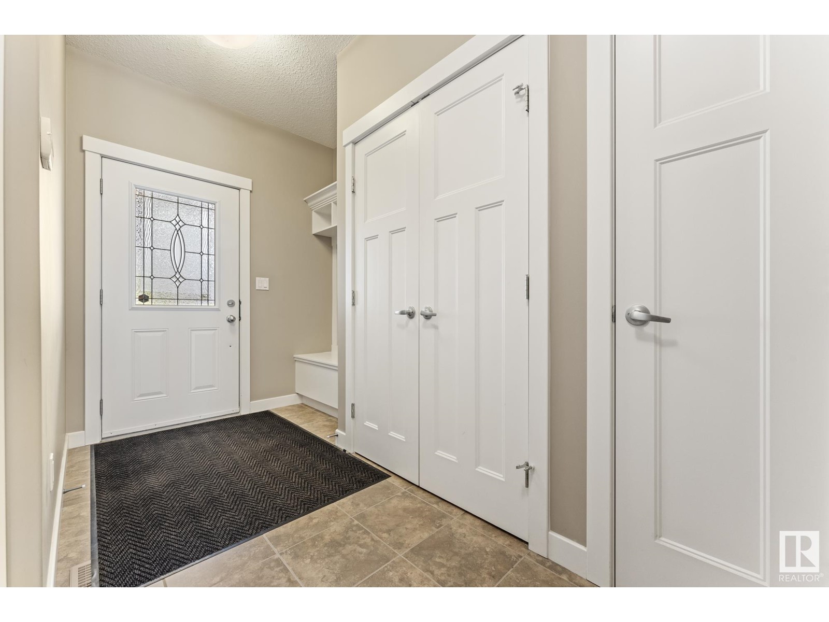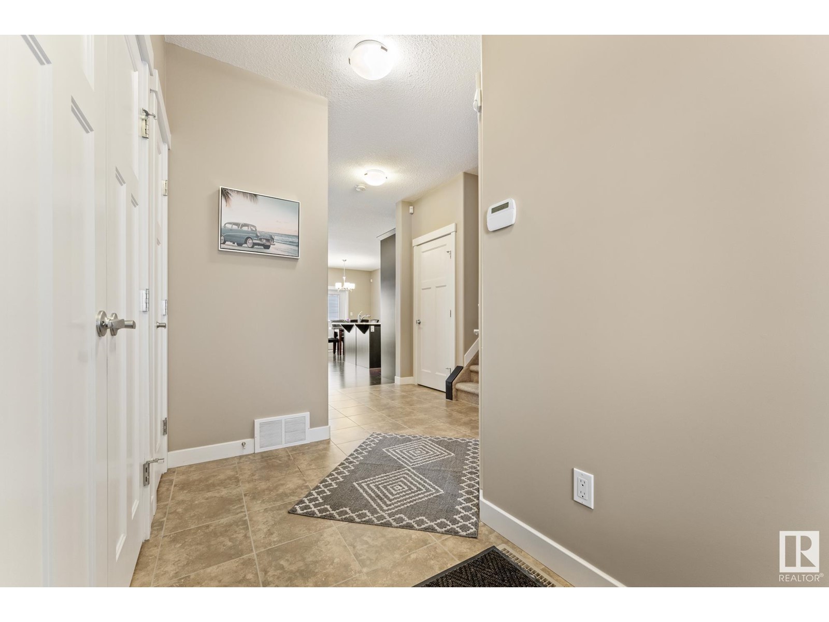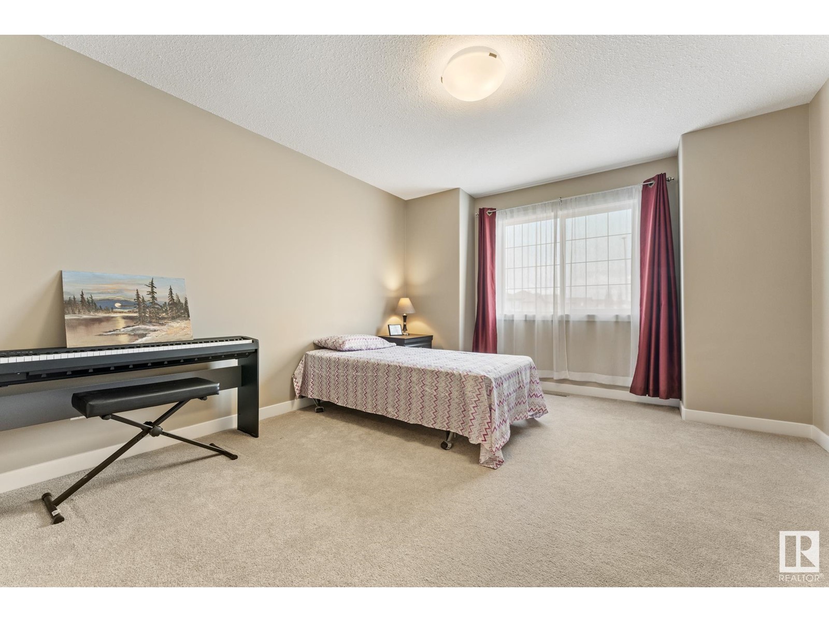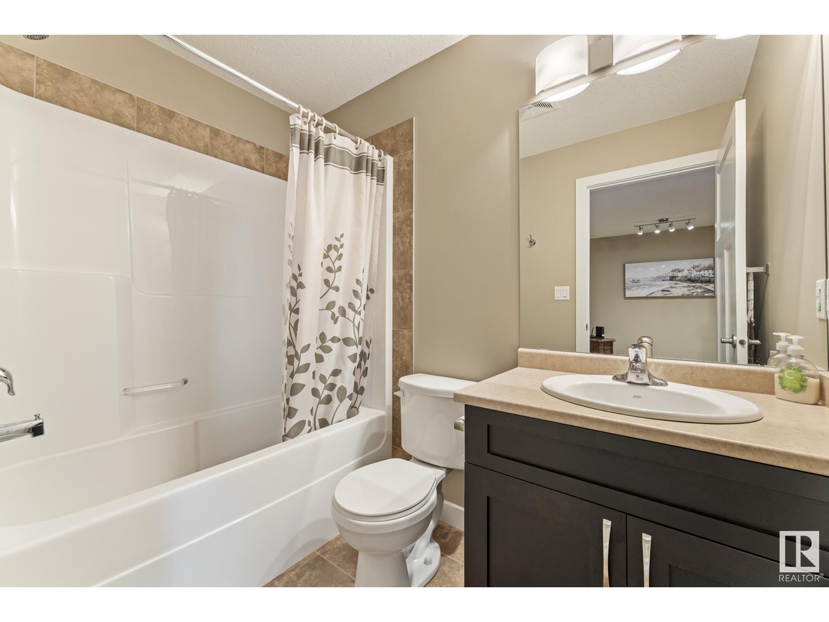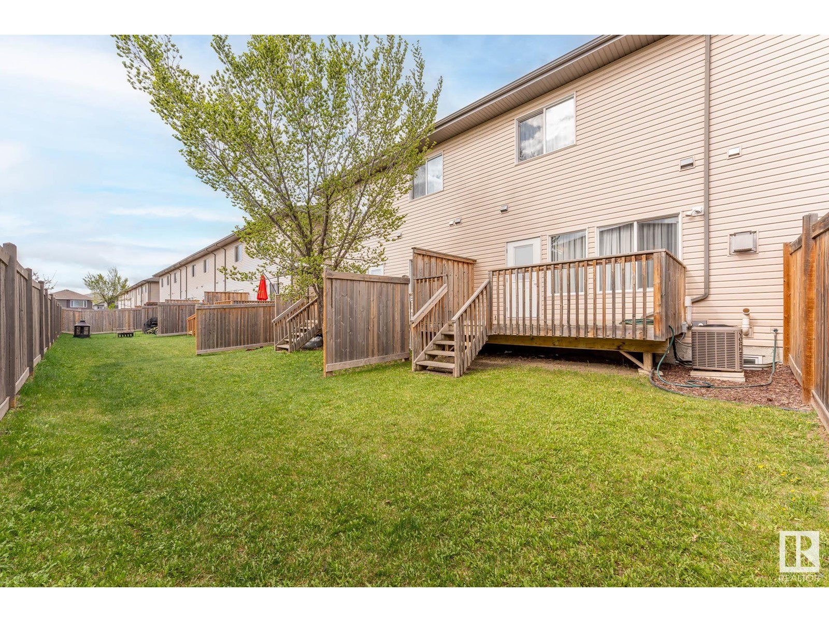16905 55 St Nw Edmonton, Alberta T5Y 0R2
$409,900Maintenance, Other, See Remarks
$46 Monthly
Maintenance, Other, See Remarks
$46 MonthlyA beautiful townhome in McConachie. Condo fee is only $46 per month. Let's cut to the chase. ***** Features: ** In mint condition & better than new. ** 3 bedrooms & 3.5 bathrooms. ** Basement was developed by the original builder with 1 full bathroom & a spacious REC room. ** Living room at main with a natural gas fireplace. ** Family room at upper level connecting the master with the other two bedrooms. ** Large rear deck, Air Conditioning & fully landscaped. ** Ideal east-facing backyard. ** Single attached garage, insulated & drywalled. ** Security system professionally installed. ** The townhome is self managed so the condo fee is minimal. ** Quick and easy access to Anthony Henday Drive, shopping centres, walking trails and schools. ***** Home is what you make it! Move in & Enjoy living!! (id:58356)
Property Details
| MLS® Number | E4435876 |
| Property Type | Single Family |
| Neigbourhood | McConachie Area |
| Features | See Remarks |
| Parking Space Total | 2 |
Building
| Bathroom Total | 4 |
| Bedrooms Total | 3 |
| Appliances | Dishwasher, Dryer, Garage Door Opener Remote(s), Garage Door Opener, Microwave Range Hood Combo, Refrigerator, Stove, Washer |
| Basement Development | Finished |
| Basement Type | Full (finished) |
| Constructed Date | 2011 |
| Construction Style Attachment | Attached |
| Cooling Type | Central Air Conditioning |
| Fireplace Fuel | Gas |
| Fireplace Present | Yes |
| Fireplace Type | Unknown |
| Half Bath Total | 1 |
| Heating Type | Forced Air |
| Stories Total | 2 |
| Size Interior | 1500 Sqft |
| Type | Row / Townhouse |
Parking
| Attached Garage |
Land
| Acreage | No |
| Size Irregular | 196.25 |
| Size Total | 196.25 M2 |
| Size Total Text | 196.25 M2 |
Rooms
| Level | Type | Length | Width | Dimensions |
|---|---|---|---|---|
| Basement | Recreation Room | 5.62 m | 6.24 m | 5.62 m x 6.24 m |
| Main Level | Living Room | 3.36 m | 6.47 m | 3.36 m x 6.47 m |
| Main Level | Dining Room | 2.48 m | 3.33 m | 2.48 m x 3.33 m |
| Main Level | Kitchen | 2.48 m | 3.06 m | 2.48 m x 3.06 m |
| Upper Level | Family Room | 4.2 m | 2.73 m | 4.2 m x 2.73 m |
| Upper Level | Primary Bedroom | 3.84 m | 4.45 m | 3.84 m x 4.45 m |
| Upper Level | Bedroom 2 | 3.66 m | 5.91 m | 3.66 m x 5.91 m |
| Upper Level | Bedroom 3 | 2.74 m | 3.63 m | 2.74 m x 3.63 m |
