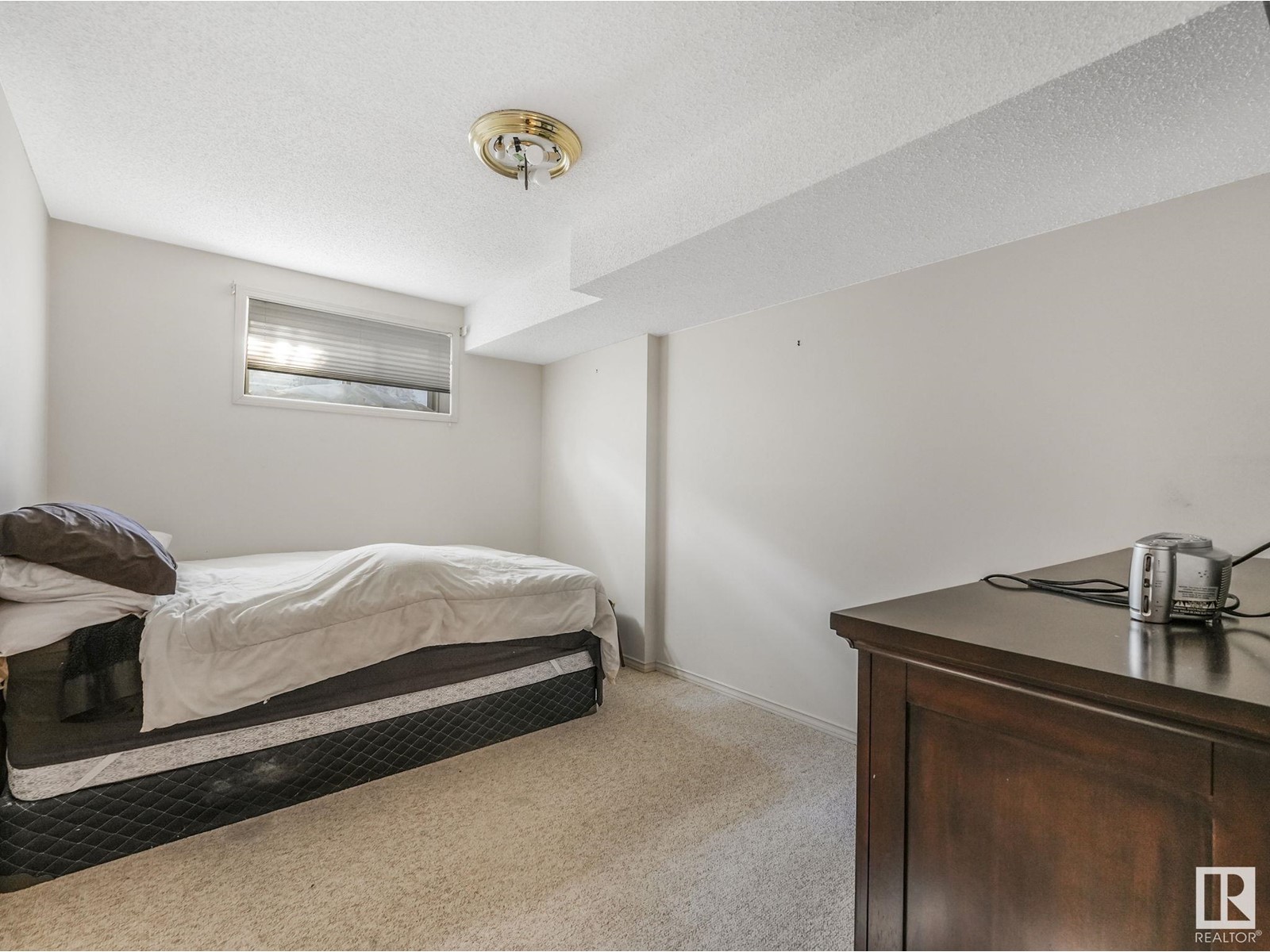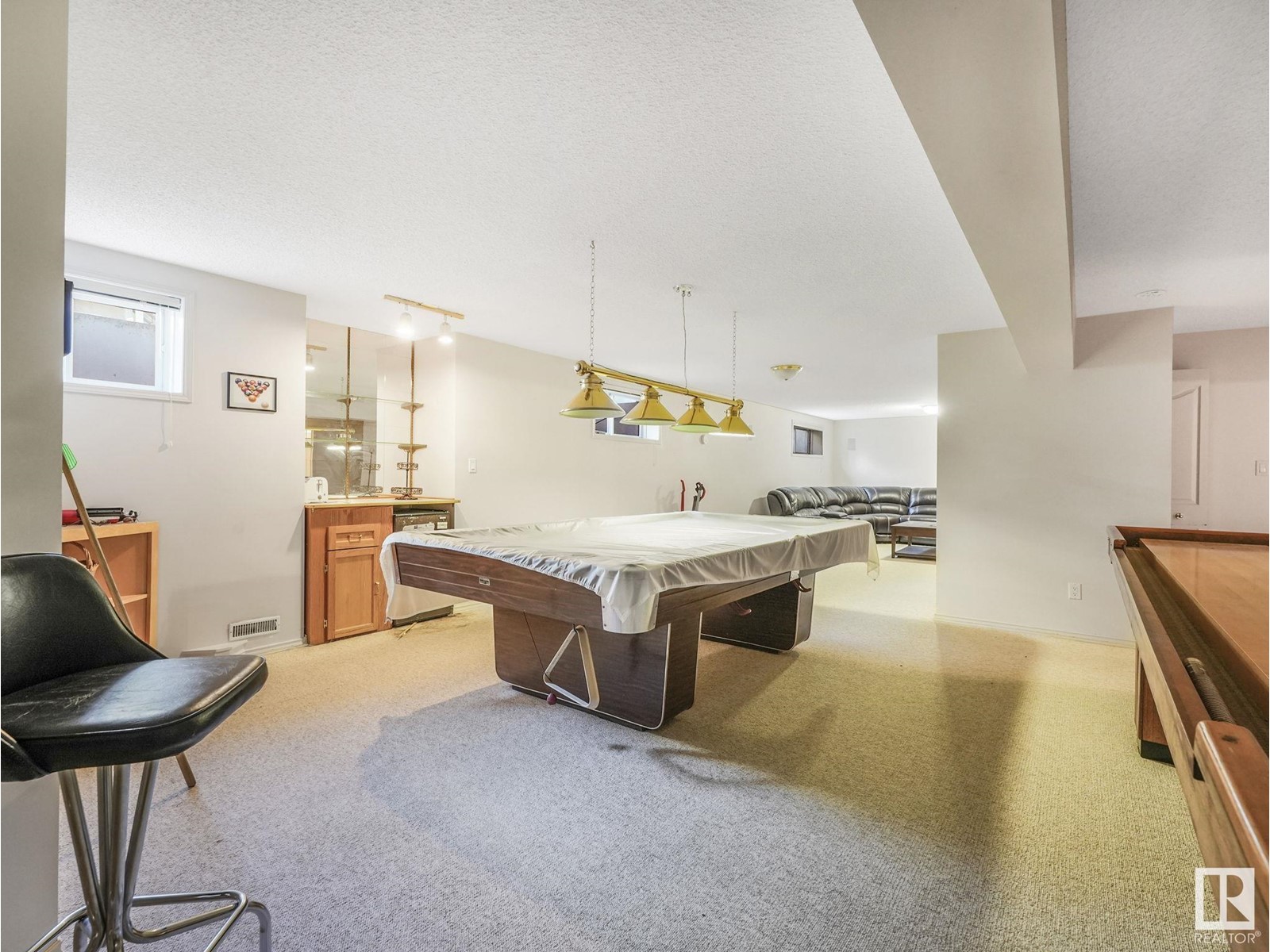#17 85 Gervais Rd St. Albert, Alberta T8N 6H4
$394,000Maintenance, Exterior Maintenance, Insurance, Other, See Remarks, Water
$593.75 Monthly
Maintenance, Exterior Maintenance, Insurance, Other, See Remarks, Water
$593.75 MonthlyDOWNSIZING??? Nice & Convenient. Central A/C. This Adult, Bungalow is perfect for the Empty Nesters……..Main floor has a bright Kitchen with sliding patio doors to deck. The Living Room/Dining room has a Cozy Gas Fireplace. The Primary Bedroom has 4 piece bath with (Jacuzzi), Office/den, Washer & Dryer and 1/2 Bath. The basement is finished & perfect for entertaining with another Bedroom and 3 Piece Washroom, along with a Shuffleboard and Pool Table. Has Metal Electric Blinds Outside Sliding Patio Door for Security. Also, Nice size 2 Car Attached Garage 6.45x5.87. Close to all amenities. (id:58356)
Property Details
| MLS® Number | E4423520 |
| Property Type | Single Family |
| Neigbourhood | Grandin |
| Features | Private Setting, No Animal Home |
| Parking Space Total | 4 |
| Structure | Deck, Porch |
Building
| Bathroom Total | 3 |
| Bedrooms Total | 2 |
| Appliances | Dishwasher, Dryer, Garage Door Opener, Microwave Range Hood Combo, Stove, Washer, See Remarks |
| Architectural Style | Bungalow |
| Basement Development | Finished |
| Basement Type | Full (finished) |
| Constructed Date | 1992 |
| Construction Style Attachment | Attached |
| Cooling Type | Central Air Conditioning |
| Fireplace Fuel | Gas |
| Fireplace Present | Yes |
| Fireplace Type | Unknown |
| Half Bath Total | 1 |
| Heating Type | Forced Air |
| Stories Total | 1 |
| Size Interior | 1100 Sqft |
| Type | Row / Townhouse |
Parking
| Attached Garage |
Land
| Acreage | No |
Rooms
| Level | Type | Length | Width | Dimensions |
|---|---|---|---|---|
| Basement | Recreation Room | 12.86 m | 5.72 m | 12.86 m x 5.72 m |
| Basement | Bedroom 5 | 3.92 m | 2.72 m | 3.92 m x 2.72 m |
| Basement | Utility Room | 4.96 m | 2.78 m | 4.96 m x 2.78 m |
| Main Level | Living Room | 6.72 m | 6.2 m | 6.72 m x 6.2 m |
| Main Level | Dining Room | 2.43 m | 3.43 m | 2.43 m x 3.43 m |
| Main Level | Kitchen | 3.01 m | 3.43 m | 3.01 m x 3.43 m |
| Main Level | Den | 3.45 m | 2.86 m | 3.45 m x 2.86 m |
| Main Level | Primary Bedroom | 5.32 m | 3.96 m | 5.32 m x 3.96 m |

























































