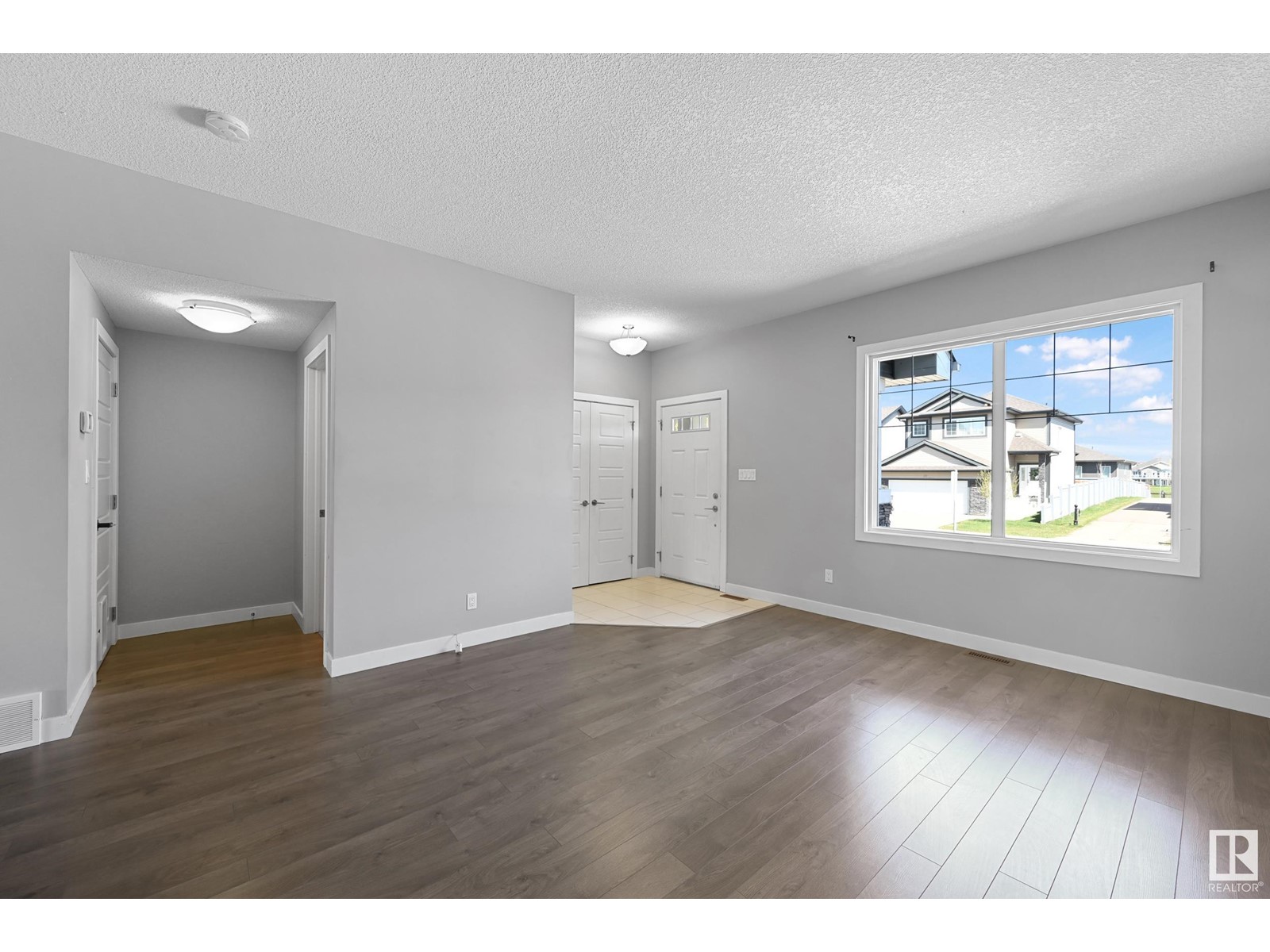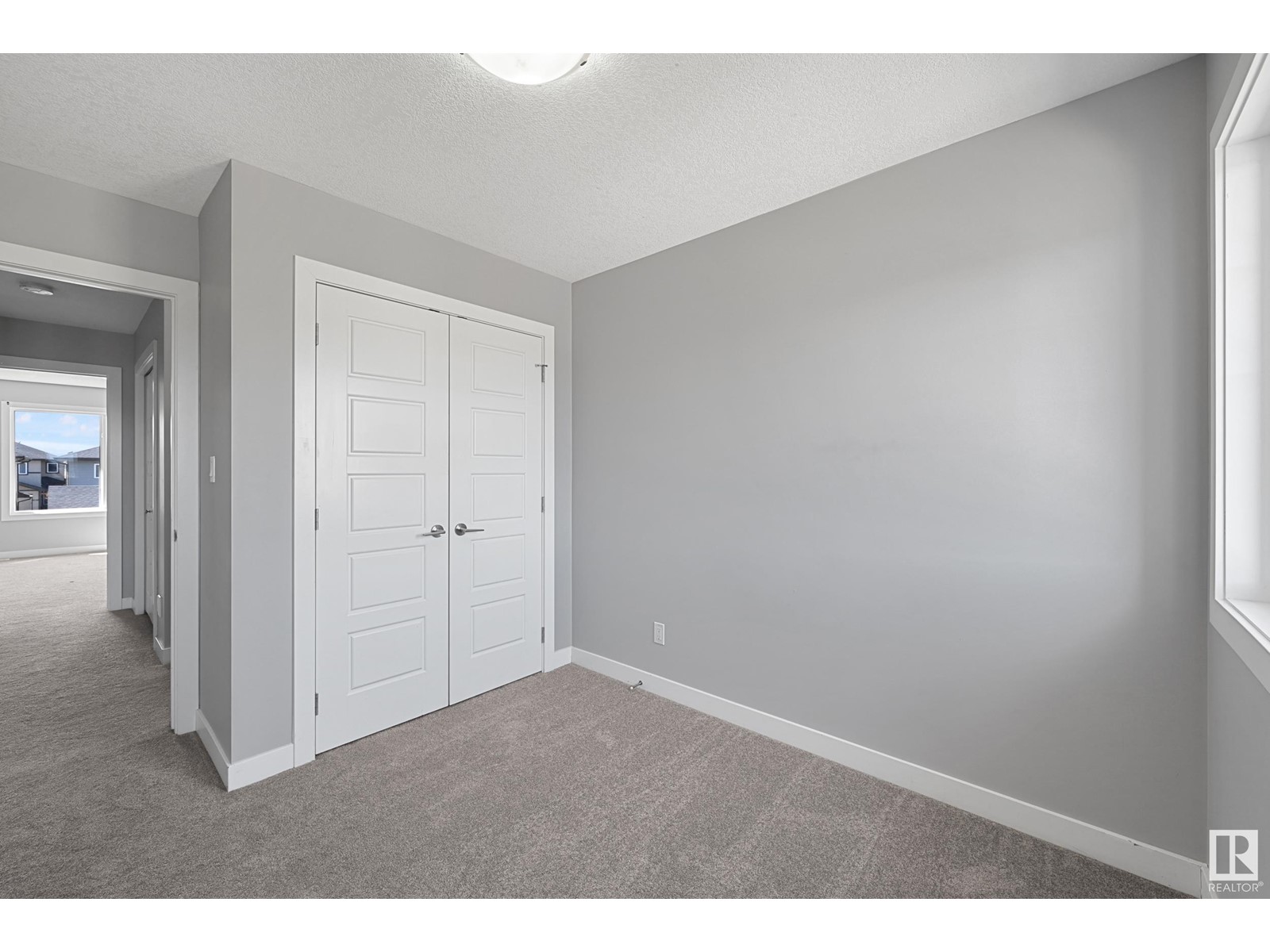3 Bedroom
3 Bathroom
1500 Sqft
Forced Air
$379,900
Discover your new home in this spacious half duplex, offering over 1,500 square feet of comfortable living space. This property features: Three Bedrooms: Perfect for families or guests, each room provides ample space and natural light. Laundry Room: Conveniently located on the upper level for easy access. Two and a Half Bathrooms: Enjoy the luxury of a main bath and an ensuite, along with a convenient powder room on the main floor. The main level boasts an open-concept design, seamlessly connecting the kitchen, dining room, and living room—ideal for entertaining and family gatherings. Outside, you'll find a concrete parking pad with space for two vehicles, ensuring you have the convenience of off-street parking. (id:58356)
Property Details
|
MLS® Number
|
E4434372 |
|
Property Type
|
Single Family |
|
Neigbourhood
|
South Fort |
|
Amenities Near By
|
Playground, Public Transit, Schools, Shopping |
|
Features
|
See Remarks |
|
Parking Space Total
|
2 |
Building
|
Bathroom Total
|
3 |
|
Bedrooms Total
|
3 |
|
Appliances
|
Dishwasher, Dryer, Refrigerator, Stove, Washer, Window Coverings |
|
Basement Development
|
Unfinished |
|
Basement Type
|
Full (unfinished) |
|
Constructed Date
|
2015 |
|
Construction Style Attachment
|
Attached |
|
Half Bath Total
|
1 |
|
Heating Type
|
Forced Air |
|
Stories Total
|
2 |
|
Size Interior
|
1500 Sqft |
|
Type
|
Row / Townhouse |
Parking
Land
|
Acreage
|
No |
|
Land Amenities
|
Playground, Public Transit, Schools, Shopping |
|
Size Irregular
|
270.07 |
|
Size Total
|
270.07 M2 |
|
Size Total Text
|
270.07 M2 |
Rooms
| Level |
Type |
Length |
Width |
Dimensions |
|
Main Level |
Living Room |
4.05 m |
4.11 m |
4.05 m x 4.11 m |
|
Main Level |
Dining Room |
3.53 m |
2.63 m |
3.53 m x 2.63 m |
|
Main Level |
Kitchen |
3.76 m |
2.71 m |
3.76 m x 2.71 m |
|
Upper Level |
Primary Bedroom |
4.51 m |
3.56 m |
4.51 m x 3.56 m |
|
Upper Level |
Bedroom 2 |
2.97 m |
2.68 m |
2.97 m x 2.68 m |
|
Upper Level |
Bedroom 3 |
2.72 m |
2.68 m |
2.72 m x 2.68 m |






























