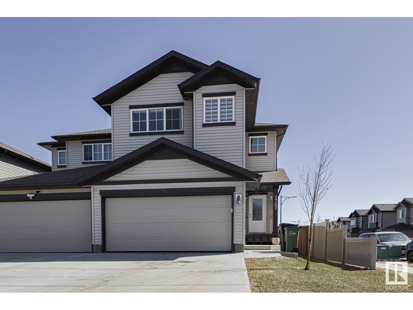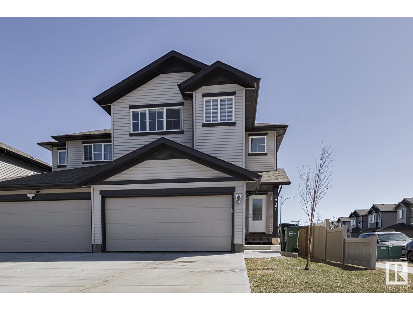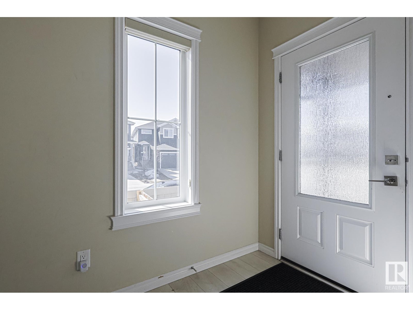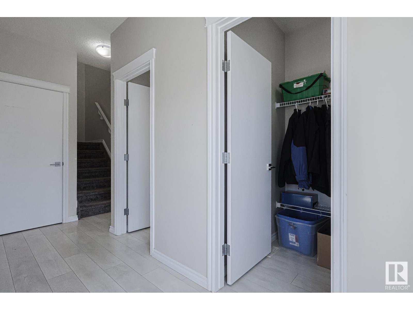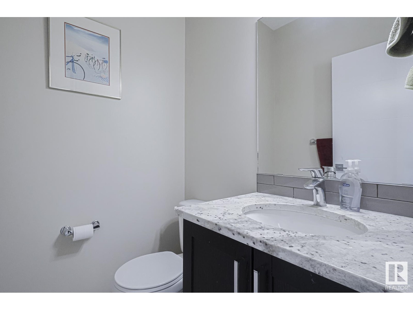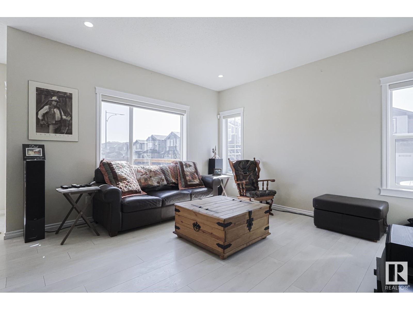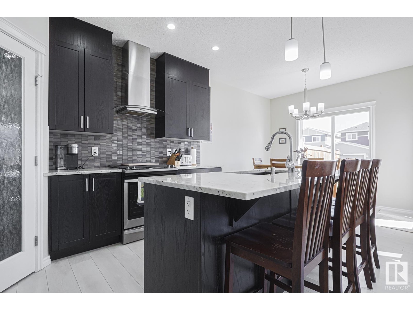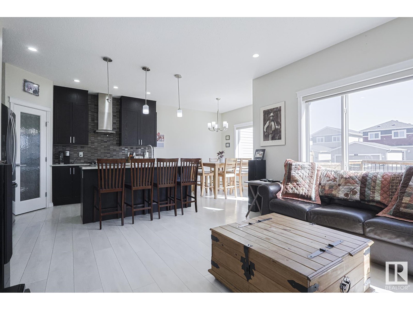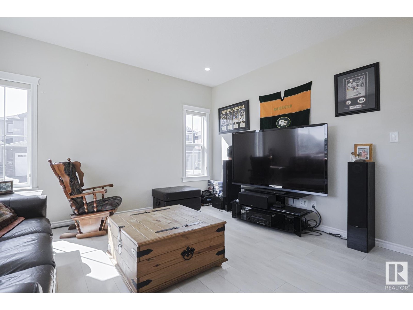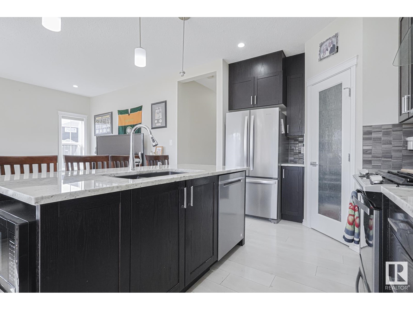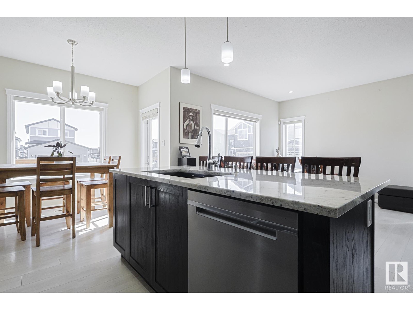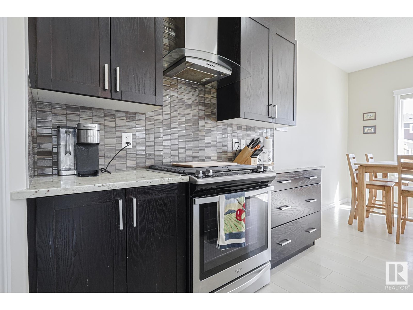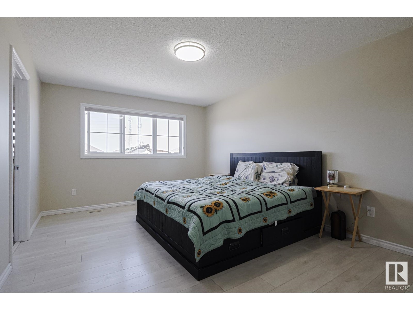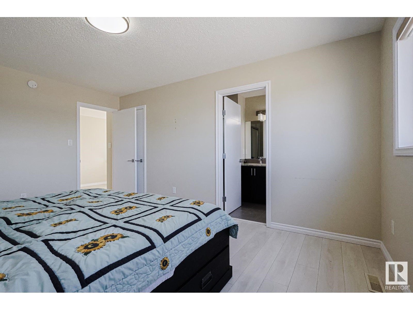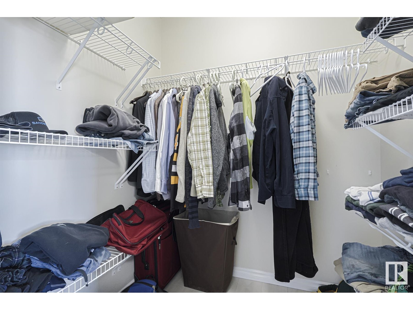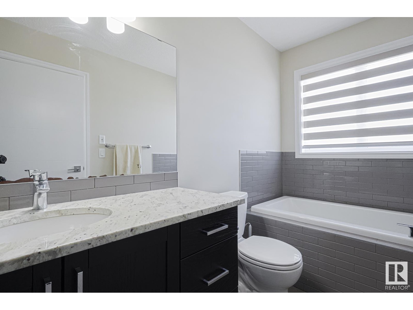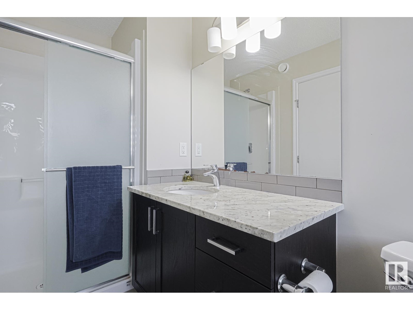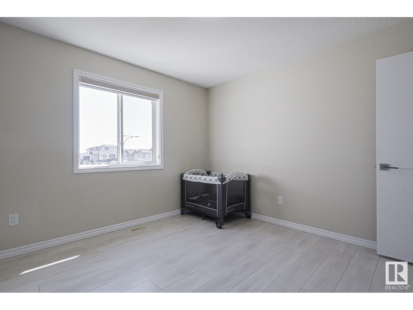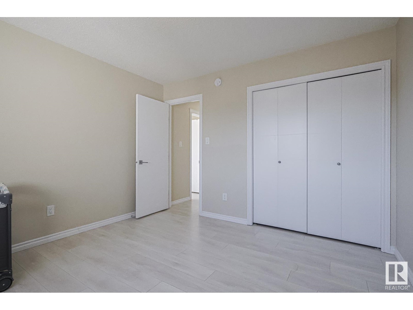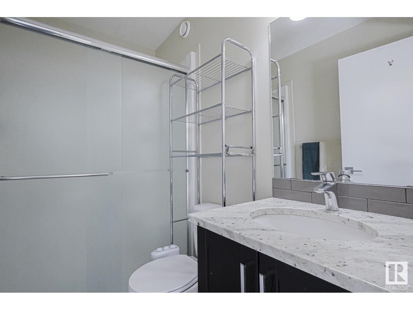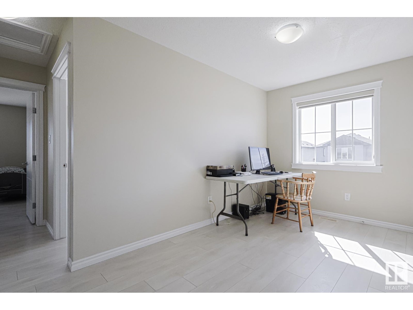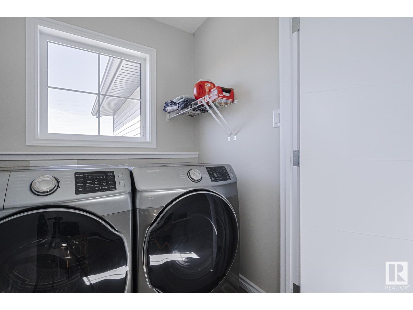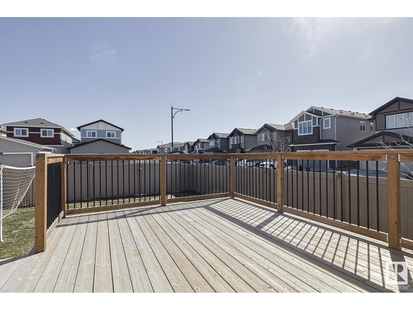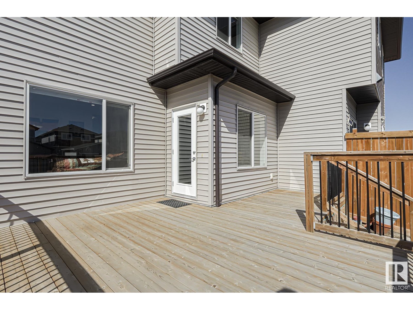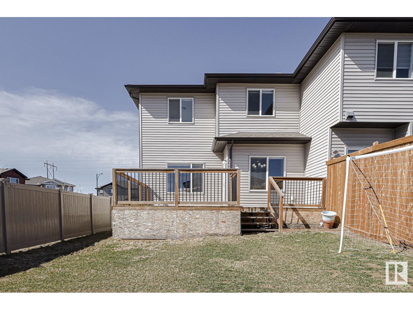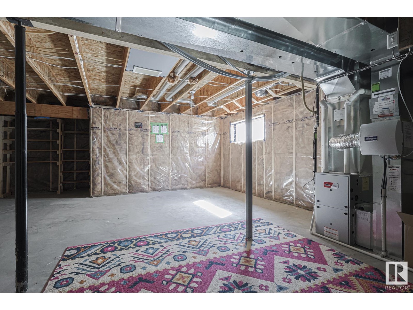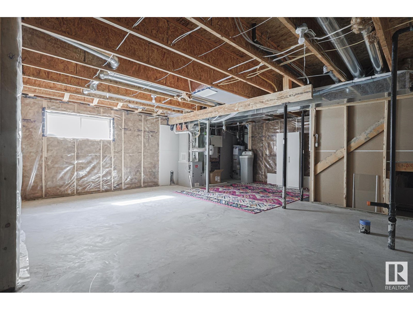3 Bedroom
3 Bathroom
1600 Sqft
Forced Air
$499,900
This fabulous ready to move-in upgraded half duplex is located on a corner lot in Laurel; the most desired and top selling family friendly community in South East Edmonton. Main floor features 9-ft ceiling, spacious kitchen with upgraded appliances, granite counter tops, under mount sink, corner pantry, dining area overlooking the East facing backyard, nice size family room and powder room. Being a corner lot, the additional side windows bring a lot of natural sunlight. Upper floor includes a huge primary bedroom with walk in closet and a beautiful 5-pc Ensuite. It also boasts 2 other huge bedrooms, common bathroom, nice size bonus/flex area and laundry room. Upper floor has been upgraded to Luxury Vinyl Plank flooring. Property is fully fenced and landscaped and has a nice size backyard with a huge deck to enjoy summer evenings. House is a walking distance from school, park, bus stop, new commercial Plaza and many other amenities. Don’t miss this fantastic opportunity. (id:58356)
Property Details
|
MLS® Number
|
E4434710 |
|
Property Type
|
Single Family |
|
Neigbourhood
|
Laurel |
|
Amenities Near By
|
Playground, Public Transit, Schools, Shopping |
|
Features
|
Corner Site |
|
Structure
|
Deck |
Building
|
Bathroom Total
|
3 |
|
Bedrooms Total
|
3 |
|
Amenities
|
Ceiling - 9ft |
|
Appliances
|
Dishwasher, Dryer, Garage Door Opener Remote(s), Garage Door Opener, Hood Fan, Gas Stove(s), Washer, Water Softener |
|
Basement Development
|
Unfinished |
|
Basement Type
|
Full (unfinished) |
|
Constructed Date
|
2018 |
|
Construction Style Attachment
|
Semi-detached |
|
Fire Protection
|
Smoke Detectors |
|
Half Bath Total
|
1 |
|
Heating Type
|
Forced Air |
|
Stories Total
|
2 |
|
Size Interior
|
1600 Sqft |
|
Type
|
Duplex |
Parking
Land
|
Acreage
|
No |
|
Fence Type
|
Fence |
|
Land Amenities
|
Playground, Public Transit, Schools, Shopping |
|
Size Irregular
|
314.49 |
|
Size Total
|
314.49 M2 |
|
Size Total Text
|
314.49 M2 |
Rooms
| Level |
Type |
Length |
Width |
Dimensions |
|
Main Level |
Living Room |
4.05 m |
4.38 m |
4.05 m x 4.38 m |
|
Main Level |
Dining Room |
2.67 m |
3.07 m |
2.67 m x 3.07 m |
|
Main Level |
Kitchen |
3.76 m |
2.64 m |
3.76 m x 2.64 m |
|
Upper Level |
Primary Bedroom |
4.78 m |
3.56 m |
4.78 m x 3.56 m |
|
Upper Level |
Bedroom 2 |
4.35 m |
3.47 m |
4.35 m x 3.47 m |
|
Upper Level |
Bedroom 3 |
3.47 m |
3.45 m |
3.47 m x 3.45 m |
|
Upper Level |
Bonus Room |
2.41 m |
3.6 m |
2.41 m x 3.6 m |
