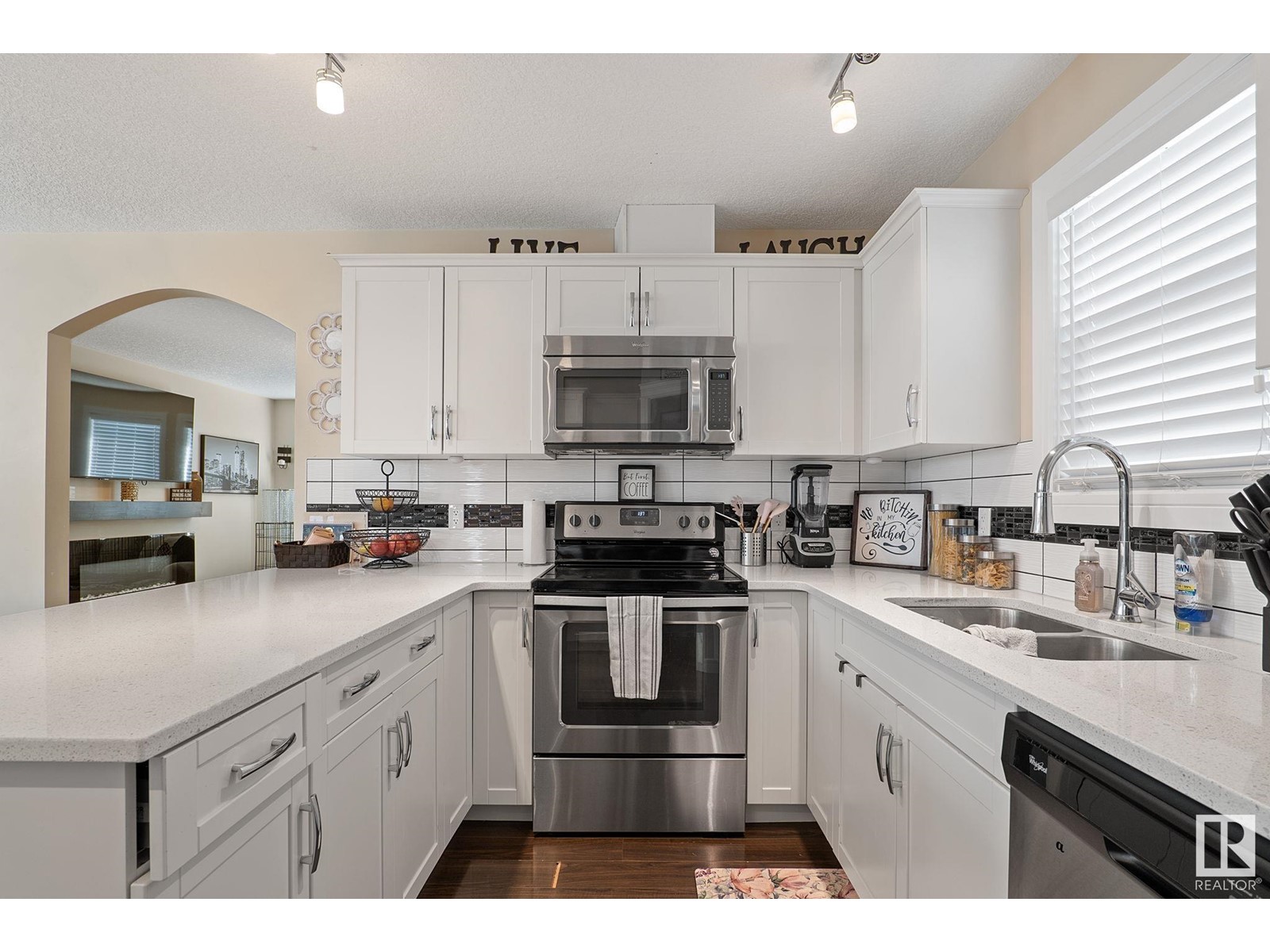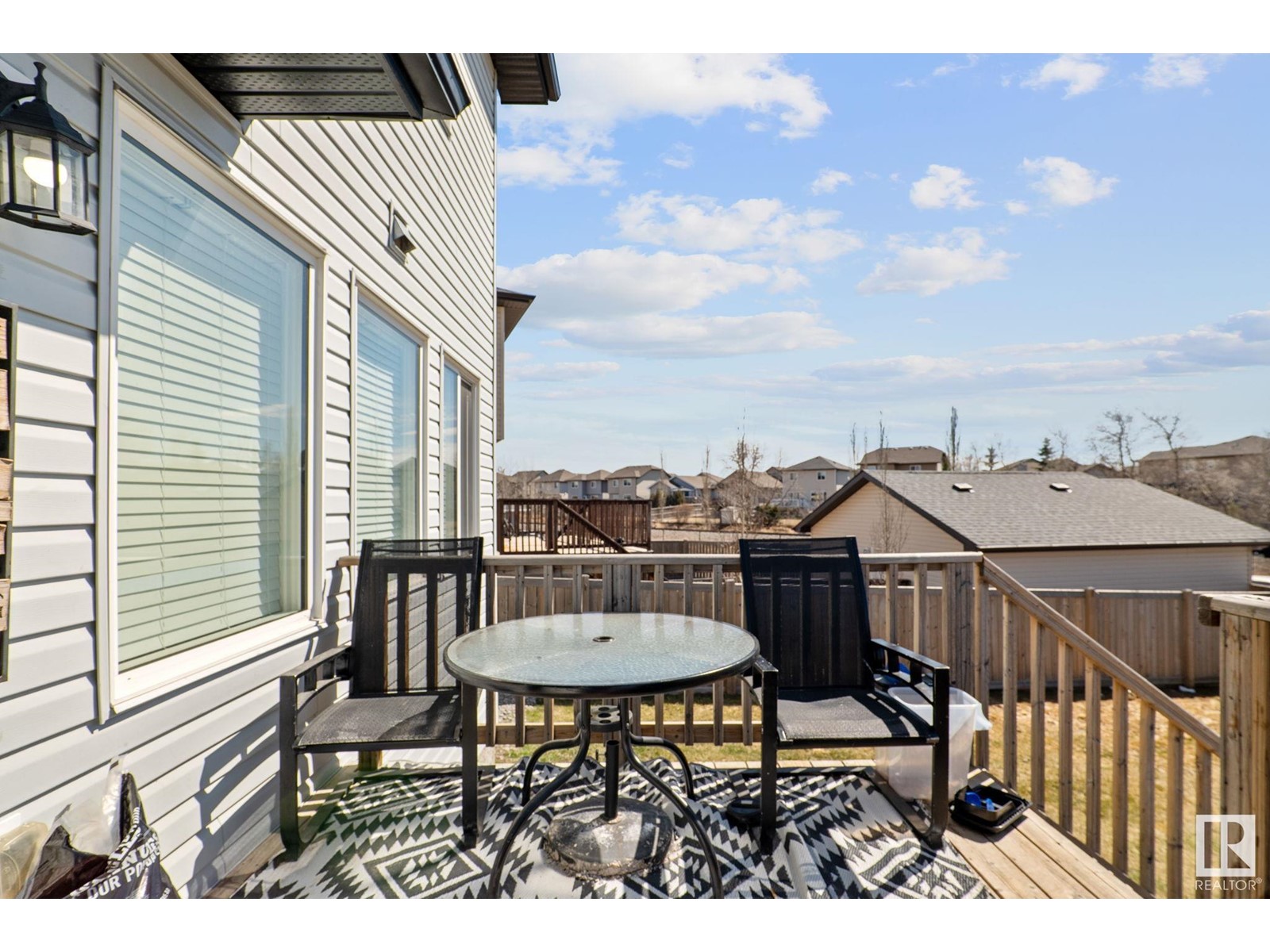4 Bedroom
4 Bathroom
1600 Sqft
Forced Air
$525,000
Welcome to this single-family home with a detached double garage in the vibrant community of Leduc that is priced to sell this unique home has a one-bedroom legal basement suite already leased! The entrance leads to a bright, semi-open-concept main floor, that will great you towards your private office or den. The spacious kitchen boasts stainless steel appliances and modern cabinetry, with a quartz countertop. A 2-pc bathroom is also on the main floor. Upstairs, the primary suite features a walk-in closet, a 3-pc ensuite, two more bedrooms, another full bath with laundry on the upper floor, and a linen closet. The legal basement with a rear entrance has a separate kitchen, laundry, bathroom, living room and one bedroom. Outside, both the main house and basement have access to the pie shaped huge backyard with double detached garage. Located minutes from schools, shopping, dining, Edmonton Air port and main Highway! (id:58356)
Property Details
|
MLS® Number
|
E4433728 |
|
Property Type
|
Single Family |
|
Neigbourhood
|
West Haven Park |
|
Amenities Near By
|
Airport, Schools |
|
Features
|
See Remarks |
|
Structure
|
Deck |
Building
|
Bathroom Total
|
4 |
|
Bedrooms Total
|
4 |
|
Appliances
|
Dishwasher, Microwave Range Hood Combo, Dryer, Refrigerator, Two Stoves, Two Washers |
|
Basement Development
|
Finished |
|
Basement Features
|
Suite |
|
Basement Type
|
Full (finished) |
|
Constructed Date
|
2016 |
|
Construction Style Attachment
|
Detached |
|
Fire Protection
|
Smoke Detectors |
|
Half Bath Total
|
1 |
|
Heating Type
|
Forced Air |
|
Stories Total
|
2 |
|
Size Interior
|
1600 Sqft |
|
Type
|
House |
Parking
Land
|
Acreage
|
No |
|
Fence Type
|
Fence |
|
Land Amenities
|
Airport, Schools |
|
Size Irregular
|
626.07 |
|
Size Total
|
626.07 M2 |
|
Size Total Text
|
626.07 M2 |
Rooms
| Level |
Type |
Length |
Width |
Dimensions |
|
Basement |
Bedroom 4 |
|
|
Measurements not available |
|
Basement |
Second Kitchen |
|
|
Measurements not available |
|
Main Level |
Living Room |
4.53 m |
4.5 m |
4.53 m x 4.5 m |
|
Main Level |
Dining Room |
3.02 m |
3.5 m |
3.02 m x 3.5 m |
|
Main Level |
Kitchen |
2.8 m |
4.28 m |
2.8 m x 4.28 m |
|
Main Level |
Den |
2.76 m |
2.4 m |
2.76 m x 2.4 m |
|
Upper Level |
Primary Bedroom |
4.18 m |
3.47 m |
4.18 m x 3.47 m |
|
Upper Level |
Bedroom 2 |
2.96 m |
3.92 m |
2.96 m x 3.92 m |
|
Upper Level |
Bedroom 3 |
2.72 m |
3.09 m |
2.72 m x 3.09 m |













































