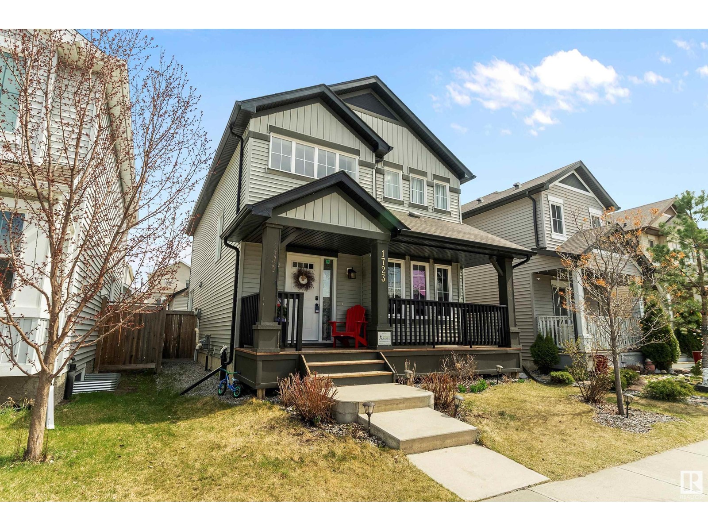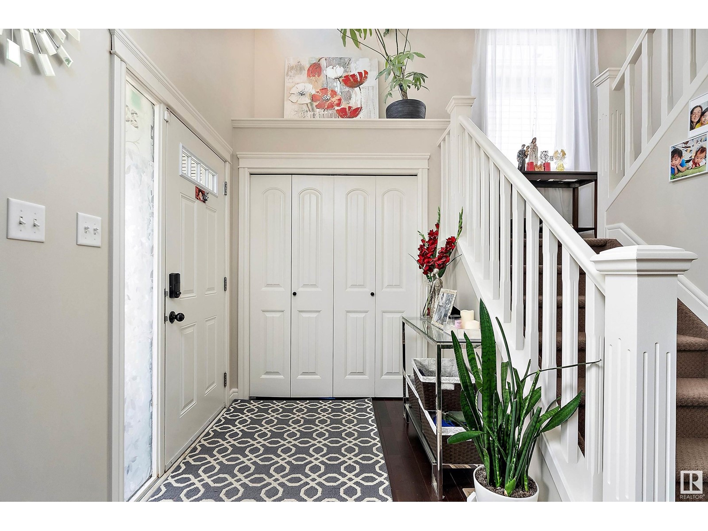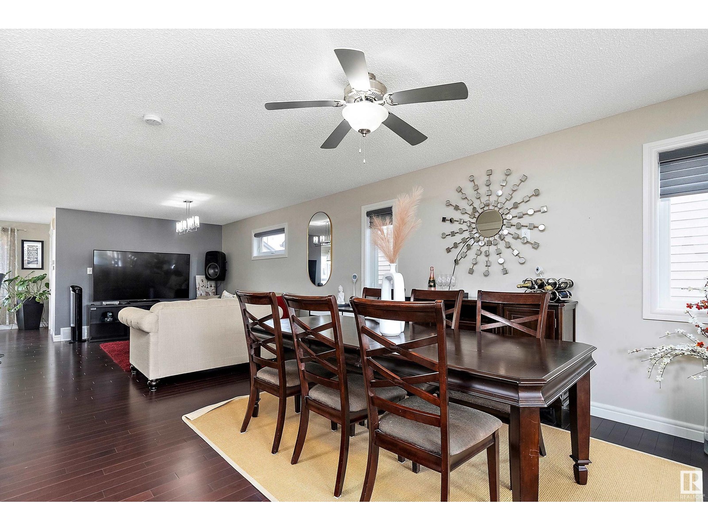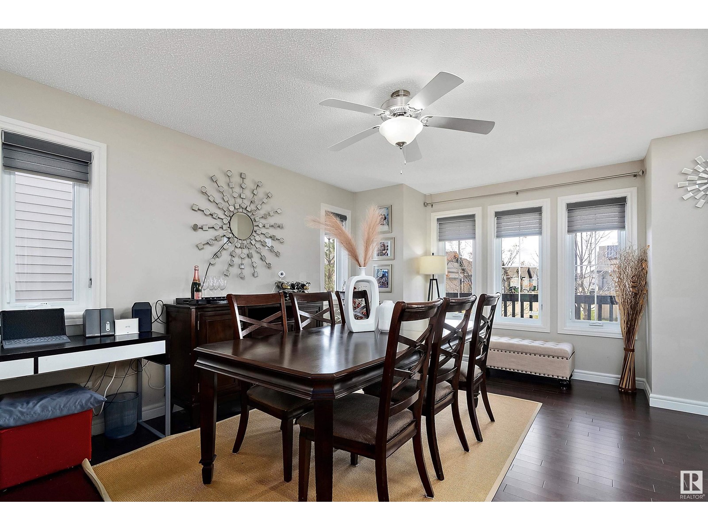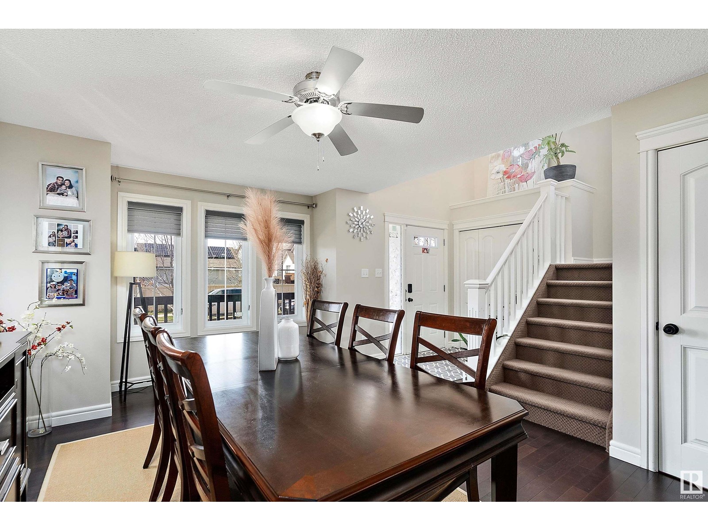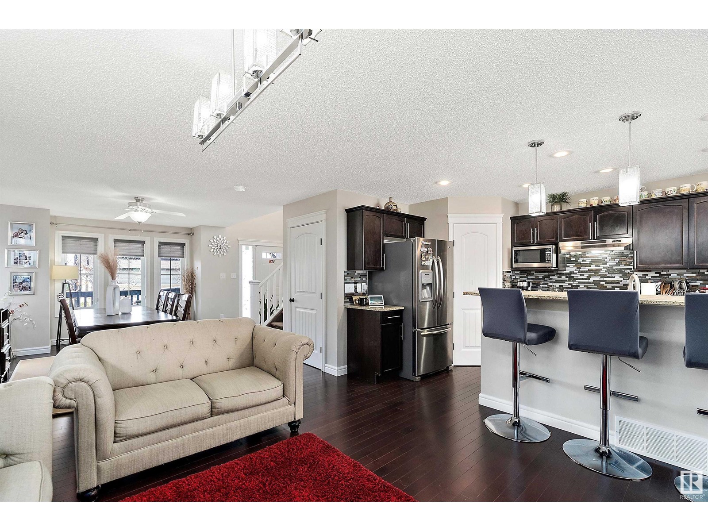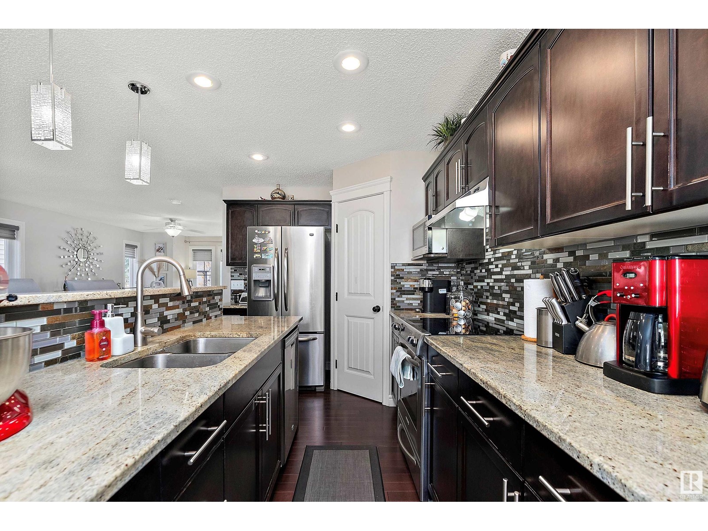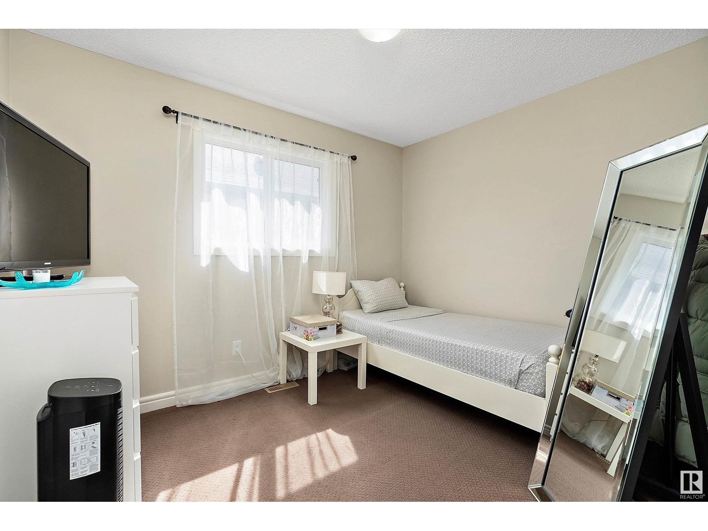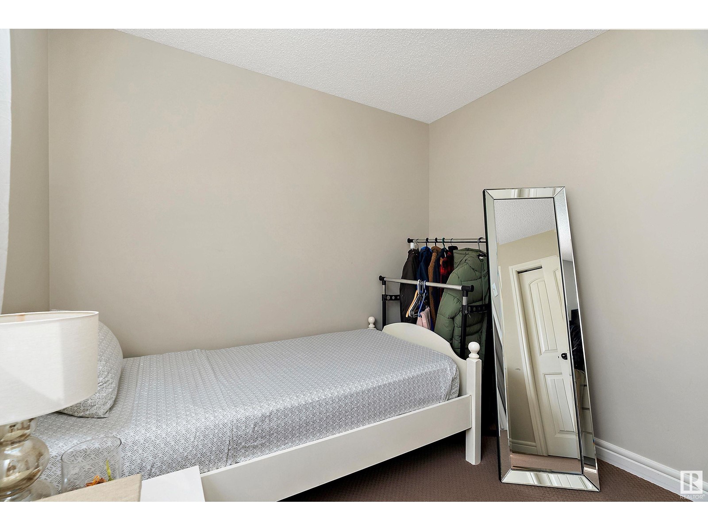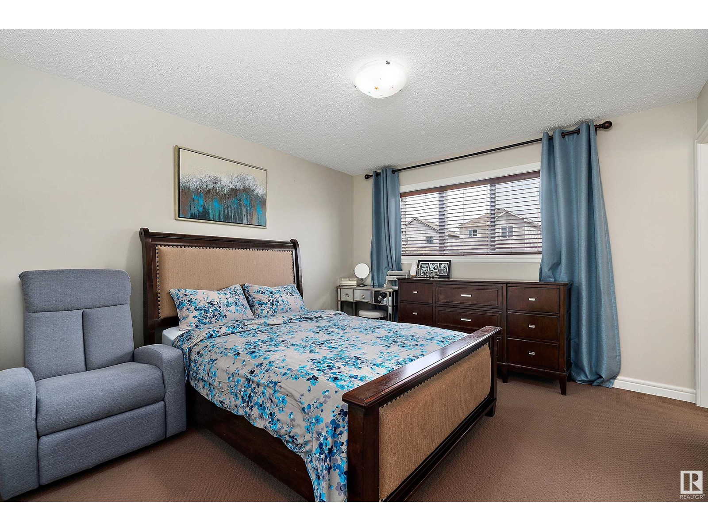1723 56 St Sw Edmonton, Alberta T6X 0P6
$529,126
Welcome Home to Wonderful Walker! This incredibly Well maintained and move in ready family home will wow you. 4 bedrooms, 3.5 baths, gleaming floors, granite countertops, main floor laundry, open plan through the main floor with living, dining room, breakfast nook and big kitchen with island. Upstairs you'll find the 3 main beds and a handy bonus office/den area - Primary bedroom has a full en-suite and walk-in closet. Basement is fully finished with hard-wired sound system included in the family room and workout gym area, the 4th bedroom, a 3pc bathroom, and storage/furnace room. Yard is immaculate with a very cozy deck and pagoda, beautifully landscaped and ready to enjoy, fully fenced and Double Garage! Nothing to do but move in and enjoy, in one of the best locations in the neighborhood tucked away from the bustle of traffic and uniquely positioned to access shopping, transit, local schools and arterial roads for a quick commute anywhere in South Edmonton! (id:58356)
Open House
This property has open houses!
12:00 pm
Ends at:4:00 pm
12:00 pm
Ends at:4:00 pm
Property Details
| MLS® Number | E4433590 |
| Property Type | Single Family |
| Neigbourhood | Walker |
| Features | See Remarks |
Building
| Bathroom Total | 4 |
| Bedrooms Total | 4 |
| Appliances | Dishwasher, Dryer, Fan, Refrigerator, Stove, Washer, Window Coverings, See Remarks |
| Basement Development | Finished |
| Basement Type | Full (finished) |
| Constructed Date | 2013 |
| Construction Style Attachment | Detached |
| Half Bath Total | 1 |
| Heating Type | Forced Air |
| Stories Total | 2 |
| Size Interior | 1600 Sqft |
| Type | House |
Parking
| Detached Garage |
Land
| Acreage | No |
| Size Irregular | 325.55 |
| Size Total | 325.55 M2 |
| Size Total Text | 325.55 M2 |
Rooms
| Level | Type | Length | Width | Dimensions |
|---|---|---|---|---|
| Basement | Family Room | 10.79 m | 3.41 m | 10.79 m x 3.41 m |
| Basement | Bedroom 4 | 4.05 m | 3.09 m | 4.05 m x 3.09 m |
| Main Level | Living Room | 4.2 m | 3.69 m | 4.2 m x 3.69 m |
| Main Level | Dining Room | 4.88 m | 3.67 m | 4.88 m x 3.67 m |
| Main Level | Kitchen | 4.08 m | 2.6 m | 4.08 m x 2.6 m |
| Main Level | Breakfast | 2.9 m | 3.31 m | 2.9 m x 3.31 m |
| Upper Level | Primary Bedroom | 3.75 m | 3.58 m | 3.75 m x 3.58 m |
| Upper Level | Bedroom 2 | 3.46 m | 2.71 m | 3.46 m x 2.71 m |
| Upper Level | Bedroom 3 | 3.29 m | 2.72 m | 3.29 m x 2.72 m |
| Upper Level | Bonus Room | 1.96 m | 3.73 m | 1.96 m x 3.73 m |
