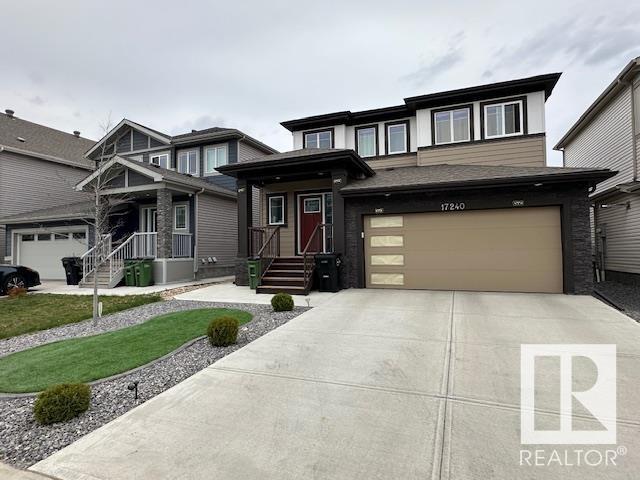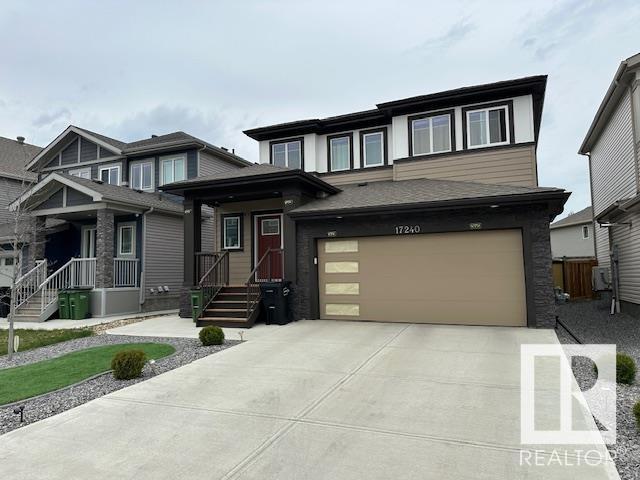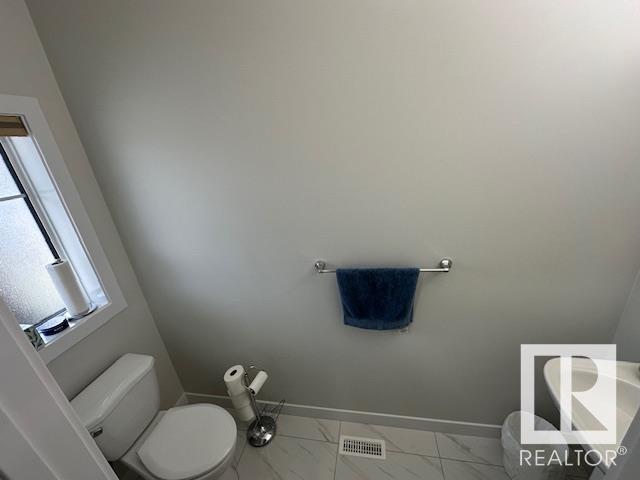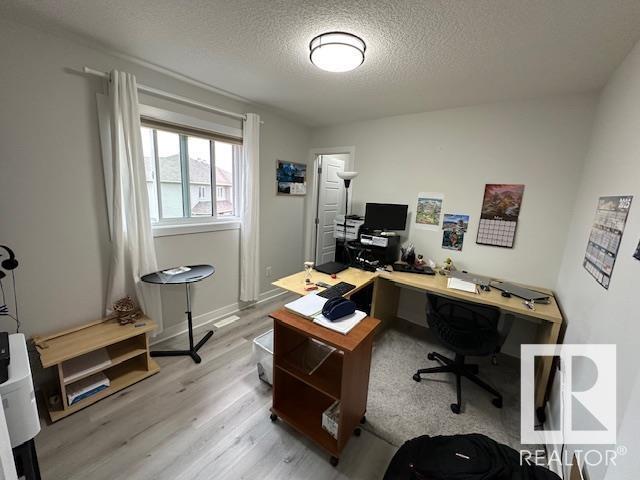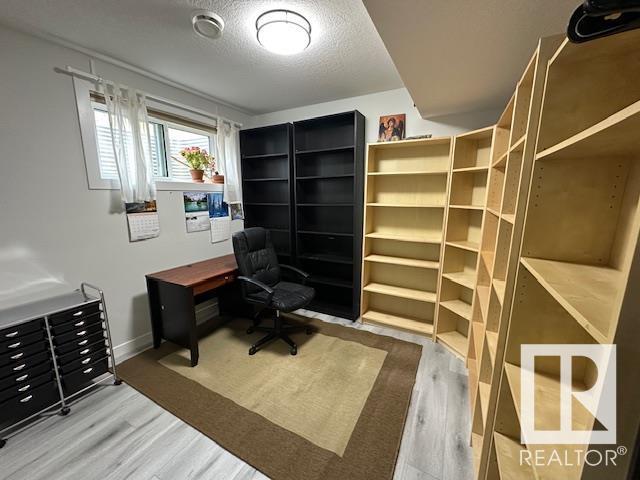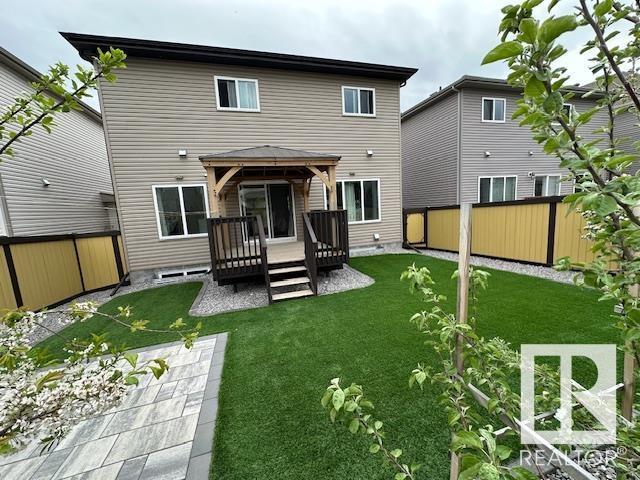4 Bedroom
4 Bathroom
1800 Sqft
Forced Air
$648,800
Beautiful home with Legal suite in Prestigious Windermere. Welcome to this fully finished home offering excellent income potential,- the property features a separate entrance to a legal basement suite-ideal for extended family, or mortgage helper. The main floor boast a bright and open layout, with a spacious living, and dinning area, a well appointed kitchen, and a half bathroom. Upstairs, you will find versatile bonus/den area, three good size bdr., two baths, and laundry. The LEGAL basement suite has own full kitchen, dinning/living room, bedroom, bath, and own laundry. Step outside to a charming low maintenance backyard, with deck, gazebo, and patio, perfect for relaxing, and entertaining. Situated close to shopping, schools, parks, and public transportation. This home offers perfect blend of comfort, convenience, and income potential. (id:58356)
Property Details
|
MLS® Number
|
E4435856 |
|
Property Type
|
Single Family |
|
Neigbourhood
|
Windermere |
|
Amenities Near By
|
Golf Course, Playground, Public Transit, Schools, Shopping, Ski Hill |
|
Community Features
|
Public Swimming Pool |
|
Features
|
Cul-de-sac, No Animal Home, No Smoking Home |
|
Parking Space Total
|
4 |
|
Structure
|
Deck, Patio(s) |
Building
|
Bathroom Total
|
4 |
|
Bedrooms Total
|
4 |
|
Amenities
|
Ceiling - 9ft |
|
Appliances
|
Dishwasher, Dryer, Refrigerator, Stove, Washer |
|
Basement Development
|
Finished |
|
Basement Features
|
Suite |
|
Basement Type
|
Full (finished) |
|
Constructed Date
|
2021 |
|
Construction Style Attachment
|
Detached |
|
Fire Protection
|
Smoke Detectors |
|
Half Bath Total
|
1 |
|
Heating Type
|
Forced Air |
|
Stories Total
|
2 |
|
Size Interior
|
1800 Sqft |
|
Type
|
House |
Parking
Land
|
Acreage
|
No |
|
Fence Type
|
Fence |
|
Land Amenities
|
Golf Course, Playground, Public Transit, Schools, Shopping, Ski Hill |
Rooms
| Level |
Type |
Length |
Width |
Dimensions |
|
Basement |
Family Room |
|
|
Measurements not available |
|
Basement |
Bedroom 4 |
|
|
Measurements not available |
|
Main Level |
Living Room |
|
|
Measurements not available |
|
Main Level |
Dining Room |
|
|
Measurements not available |
|
Main Level |
Kitchen |
|
|
Measurements not available |
|
Upper Level |
Primary Bedroom |
|
|
Measurements not available |
|
Upper Level |
Bedroom 2 |
|
|
Measurements not available |
|
Upper Level |
Bedroom 3 |
|
|
Measurements not available |
|
Upper Level |
Bonus Room |
|
|
Measurements not available |


