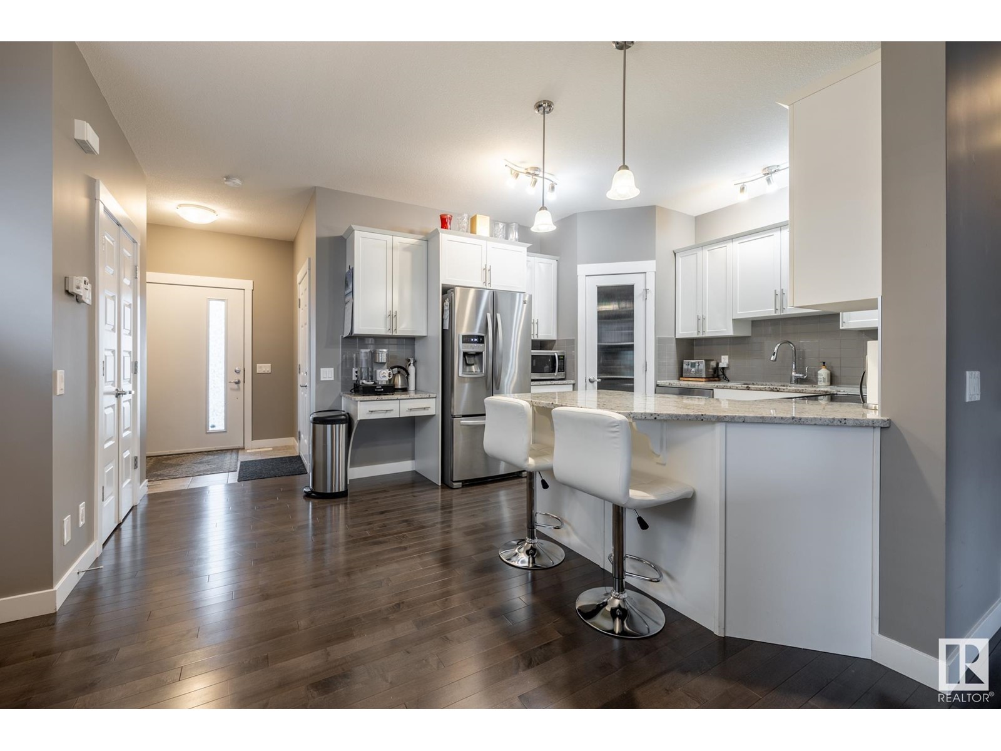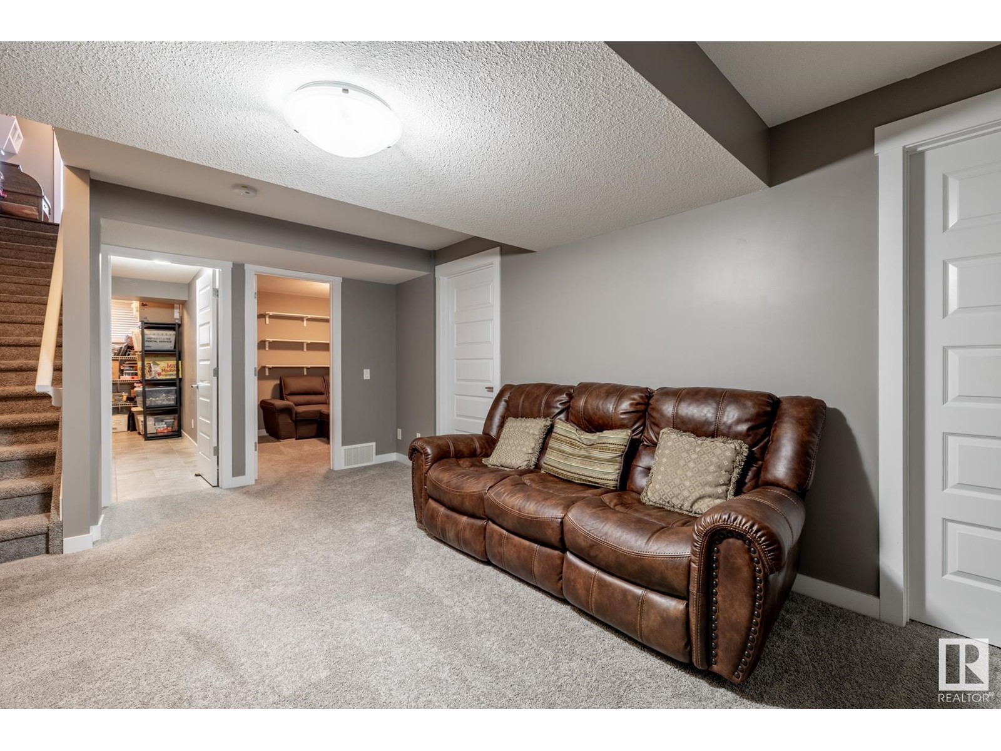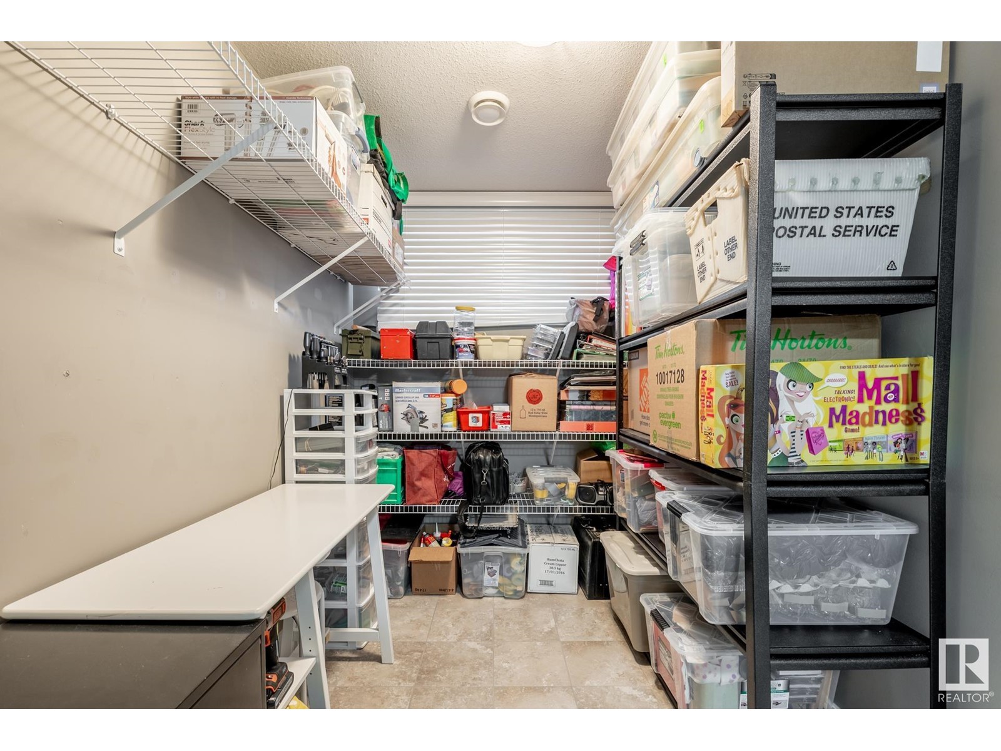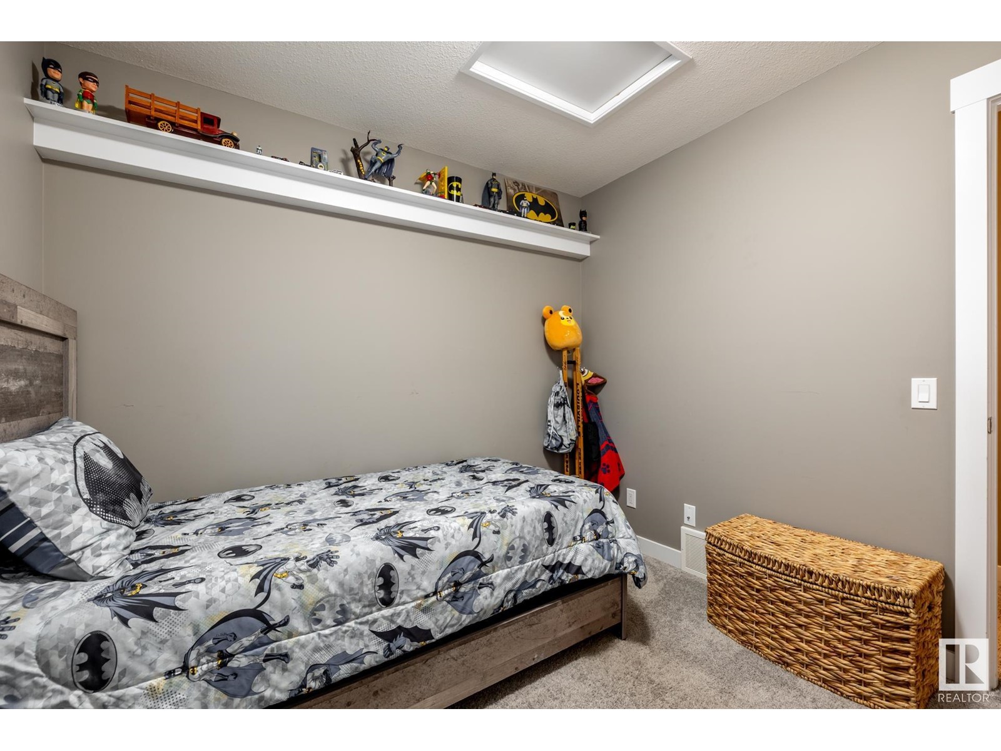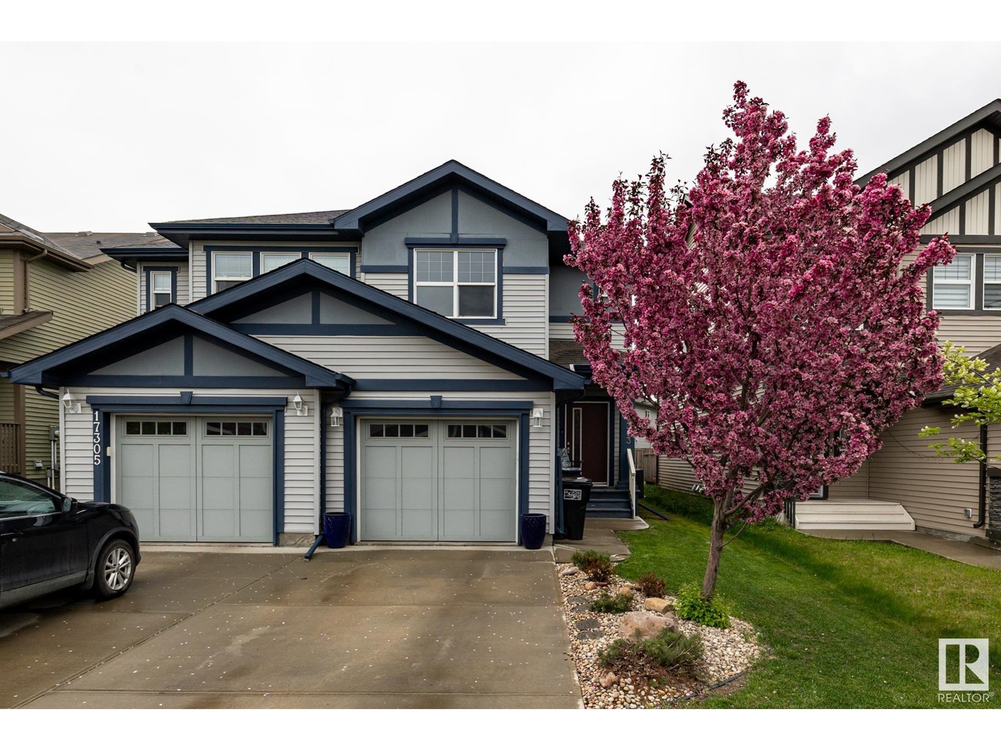4 Bedroom
4 Bathroom
1500 Sqft
Fireplace
Central Air Conditioning
Forced Air
$430,000
Welcome to this beautiful 4-bedroom, 3.5-bathroom duplex with no condo fees, located in the desirable community of Schonsee in Northwest Edmonton! Built in 2015, this well-maintained home offers a smart layout with stylish finishes throughout. The main floor features a bright, open-concept living space with a cozy fireplace and a kitchen with great flow—ideal for hosting or everyday living. Upstairs, you'll find 3 generously sized bedrooms, including a spacious primary with ensuite, and the convenience of upper-floor laundry. The fully finished basement adds a 4th bedroom, full bath, and versatile living area. Step outside to a beautifully landscaped yard complete with a deck—perfect for summer BBQs and relaxing evenings. A single attached garage and a stunning mature tree in the front yard complete this fantastic home. Close to schools, shopping, parks, and transit—this one checks all the boxes! (id:58356)
Open House
This property has open houses!
Starts at:
11:00 am
Ends at:
1:00 pm
Property Details
|
MLS® Number
|
E4437449 |
|
Property Type
|
Single Family |
|
Neigbourhood
|
Schonsee |
|
Amenities Near By
|
Public Transit, Schools, Shopping |
|
Features
|
Flat Site, No Animal Home, No Smoking Home |
|
Parking Space Total
|
2 |
|
Structure
|
Deck |
Building
|
Bathroom Total
|
4 |
|
Bedrooms Total
|
4 |
|
Appliances
|
Dishwasher, Dryer, Garage Door Opener Remote(s), Garage Door Opener, Hood Fan, Refrigerator, Stove, Washer |
|
Basement Development
|
Finished |
|
Basement Type
|
Full (finished) |
|
Constructed Date
|
2015 |
|
Construction Style Attachment
|
Semi-detached |
|
Cooling Type
|
Central Air Conditioning |
|
Fireplace Fuel
|
Gas |
|
Fireplace Present
|
Yes |
|
Fireplace Type
|
Unknown |
|
Half Bath Total
|
1 |
|
Heating Type
|
Forced Air |
|
Stories Total
|
2 |
|
Size Interior
|
1500 Sqft |
|
Type
|
Duplex |
Parking
Land
|
Acreage
|
No |
|
Fence Type
|
Fence |
|
Land Amenities
|
Public Transit, Schools, Shopping |
|
Size Irregular
|
258.43 |
|
Size Total
|
258.43 M2 |
|
Size Total Text
|
258.43 M2 |
Rooms
| Level |
Type |
Length |
Width |
Dimensions |
|
Basement |
Family Room |
|
|
Measurements not available |
|
Basement |
Bedroom 4 |
|
|
Measurements not available |
|
Main Level |
Living Room |
|
|
Measurements not available |
|
Main Level |
Dining Room |
|
|
Measurements not available |
|
Main Level |
Kitchen |
|
|
Measurements not available |
|
Upper Level |
Primary Bedroom |
|
|
Measurements not available |
|
Upper Level |
Bedroom 2 |
|
|
Measurements not available |
|
Upper Level |
Bedroom 3 |
|
|
Measurements not available |












