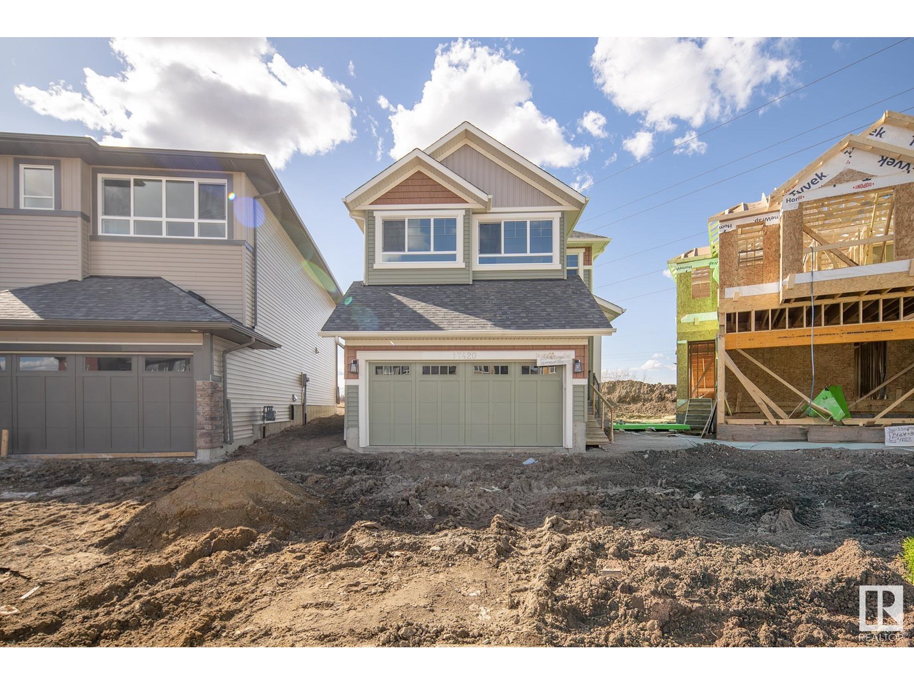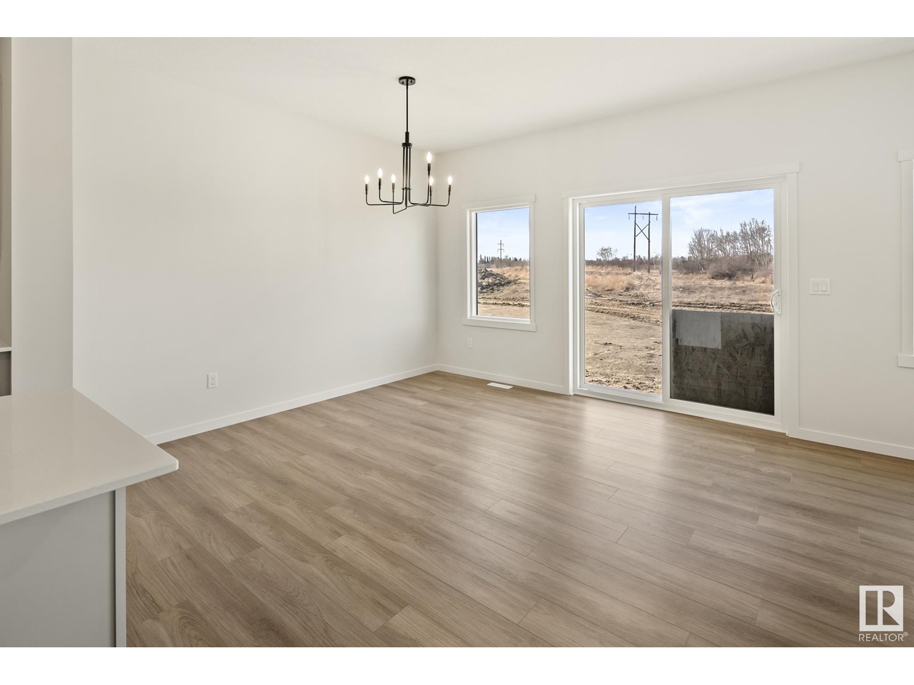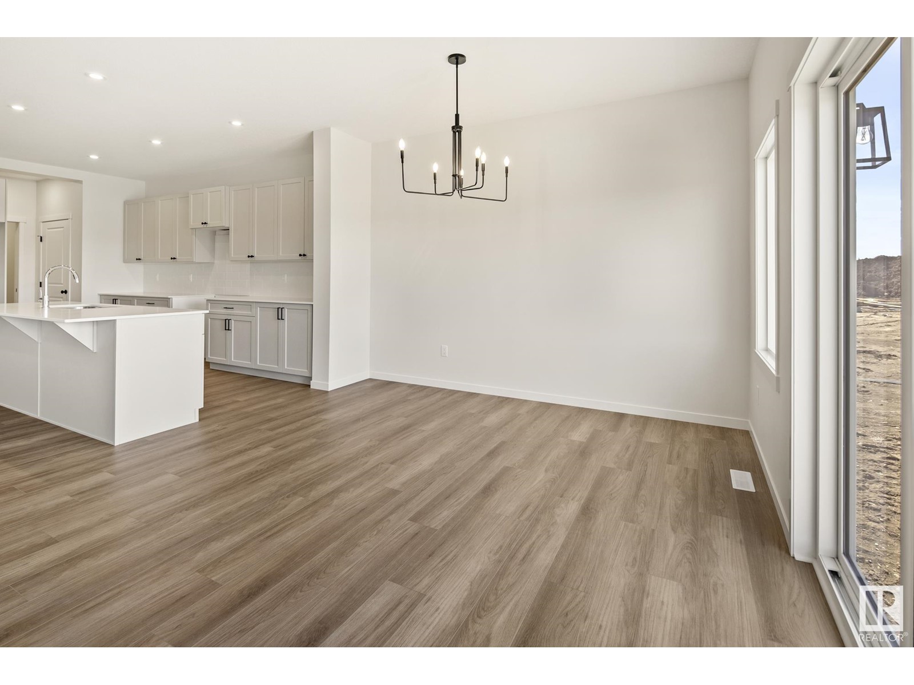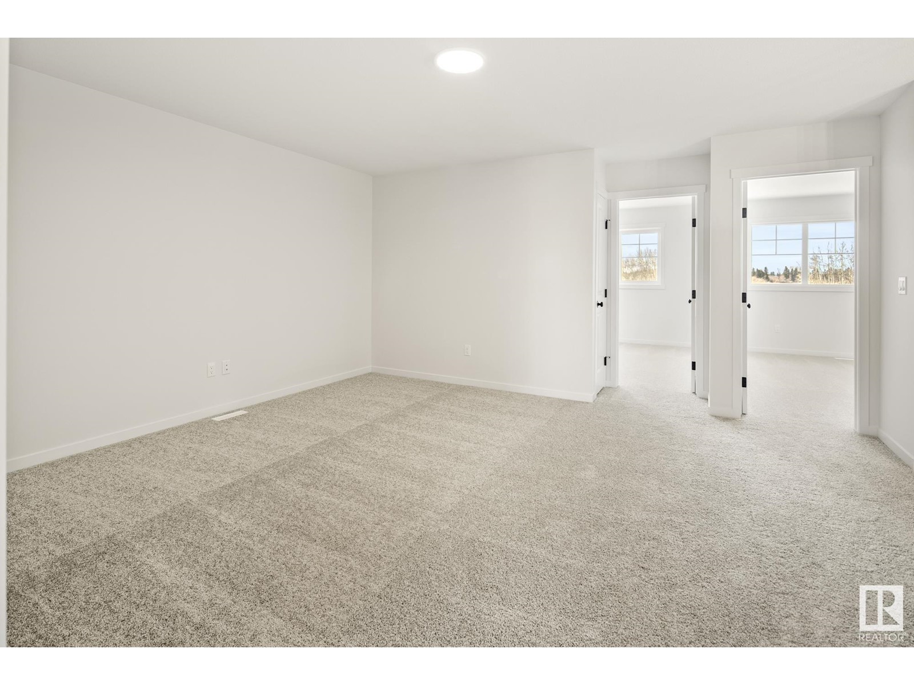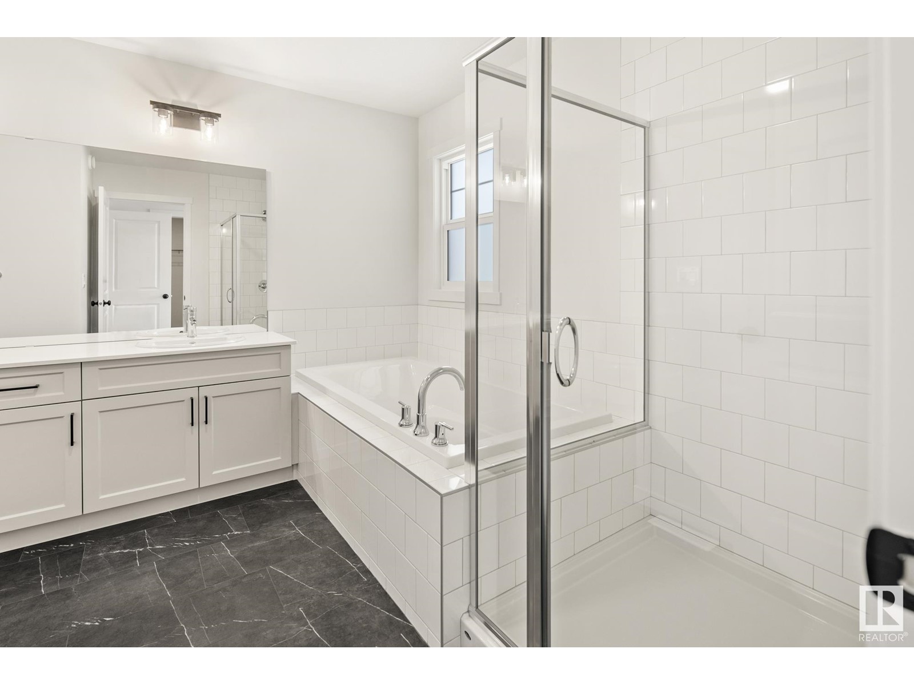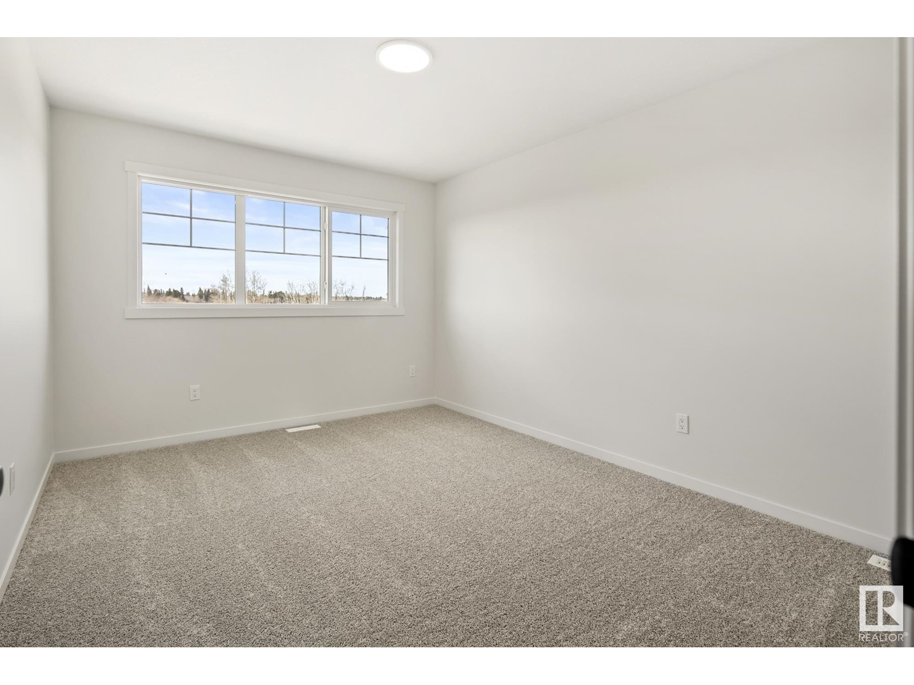3 Bedroom
3 Bathroom
2200 Sqft
Forced Air
$565,000
Discover Life in Marquis – Where Comfort Meets Community! This beautifully designed northwest-backing home offers over 2,100 sqft of spacious and functional living, with scenic views of the green space right from your backyard. With a separate side entrance, there’s great potential for a future basement suite that is ideal for extended family or added income. Step into the open-concept main floor where the kitchen features with quartz countertops, abundant cabinetry, and a layout that flows effortlessly into the dining and living areas – perfect for hosting or relaxing with family. Upstairs, a central bonus room offers a flexible hangout or work space, while two large bedrooms, a laundry space, and a private primary suite with a luxurious five-piece ensuite complete the upper level. Located in the nature-filled community of Marquis, residents enjoy beautiful walking trails, a community playground, and a peaceful, family-friendly atmosphere – all just a short drive from Edmonton’s key amenities. (id:58356)
Property Details
|
MLS® Number
|
E4430534 |
|
Property Type
|
Single Family |
|
Neigbourhood
|
Marquis |
|
Amenities Near By
|
Park, Playground |
|
Features
|
Flat Site, No Animal Home, No Smoking Home, Level |
|
Parking Space Total
|
4 |
Building
|
Bathroom Total
|
3 |
|
Bedrooms Total
|
3 |
|
Amenities
|
Ceiling - 9ft |
|
Appliances
|
Garage Door Opener Remote(s), Garage Door Opener |
|
Basement Development
|
Unfinished |
|
Basement Type
|
Full (unfinished) |
|
Constructed Date
|
2024 |
|
Construction Style Attachment
|
Detached |
|
Fire Protection
|
Smoke Detectors |
|
Half Bath Total
|
1 |
|
Heating Type
|
Forced Air |
|
Stories Total
|
2 |
|
Size Interior
|
2200 Sqft |
|
Type
|
House |
Parking
Land
|
Acreage
|
No |
|
Land Amenities
|
Park, Playground |
|
Size Irregular
|
644.73 |
|
Size Total
|
644.73 M2 |
|
Size Total Text
|
644.73 M2 |
Rooms
| Level |
Type |
Length |
Width |
Dimensions |
|
Main Level |
Living Room |
4.2 m |
4.7 m |
4.2 m x 4.7 m |
|
Main Level |
Dining Room |
3 m |
3 m |
3 m x 3 m |
|
Main Level |
Kitchen |
3.6 m |
4.8 m |
3.6 m x 4.8 m |
|
Upper Level |
Primary Bedroom |
5.5 m |
4.1 m |
5.5 m x 4.1 m |
|
Upper Level |
Bedroom 2 |
3.7 m |
3.5 m |
3.7 m x 3.5 m |
|
Upper Level |
Bedroom 3 |
3.2 m |
4.1 m |
3.2 m x 4.1 m |
|
Upper Level |
Bonus Room |
4.8 m |
4.2 m |
4.8 m x 4.2 m |
|
Upper Level |
Laundry Room |
1 m |
1.8 m |
1 m x 1.8 m |

