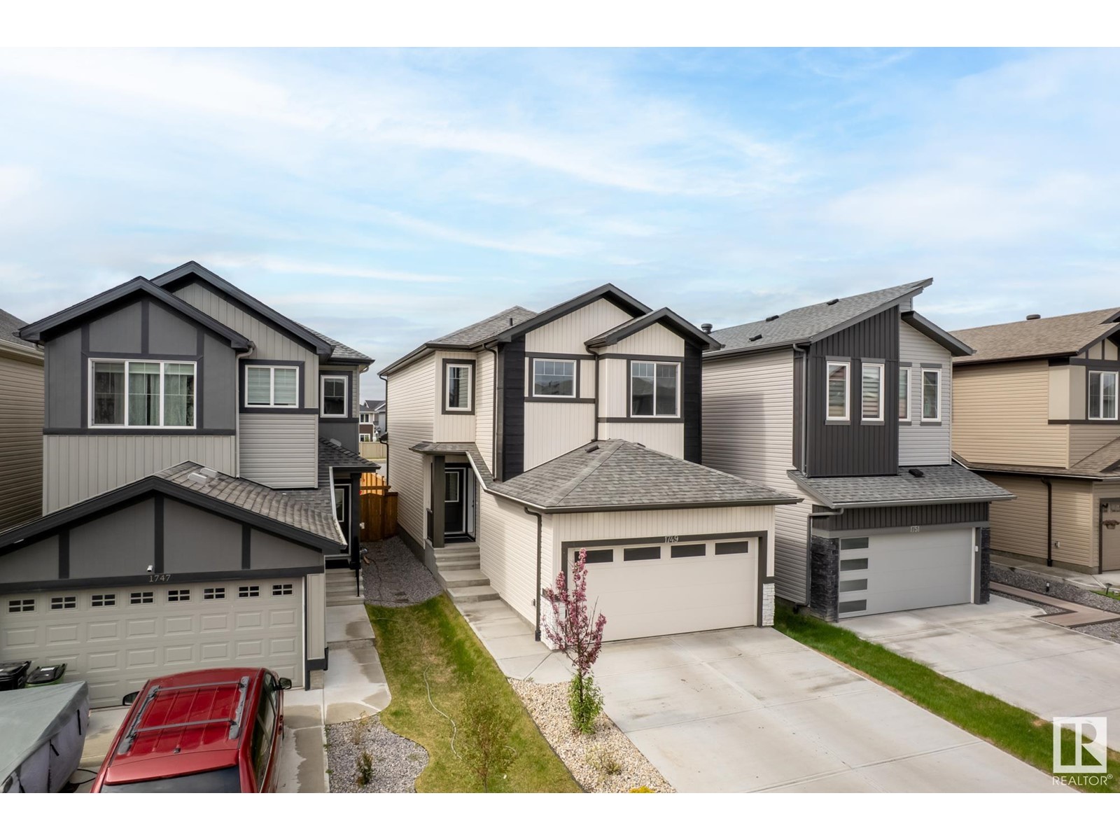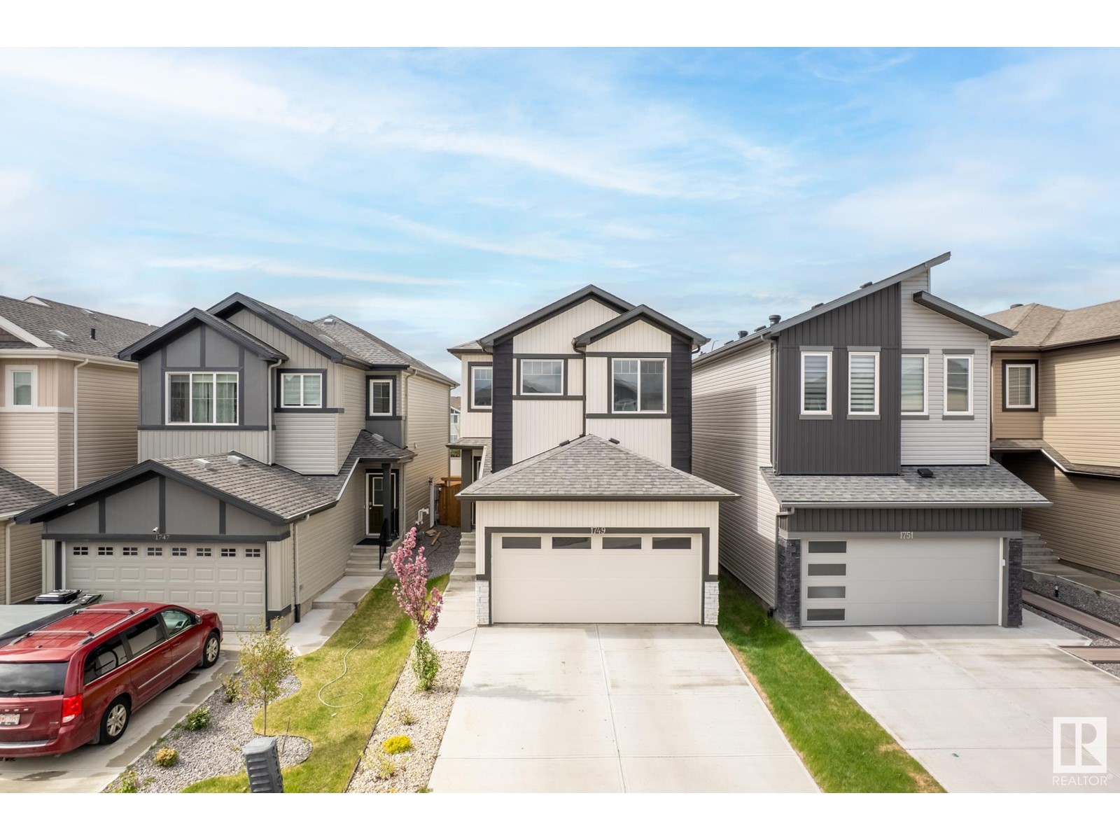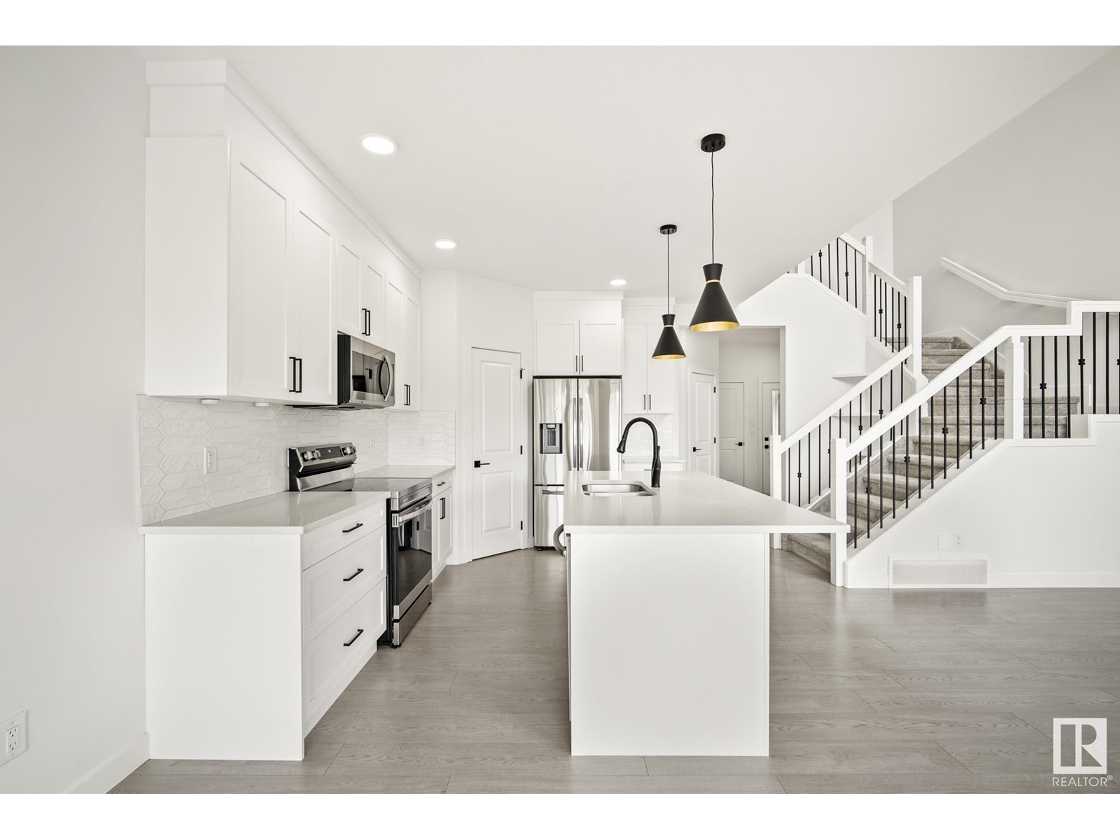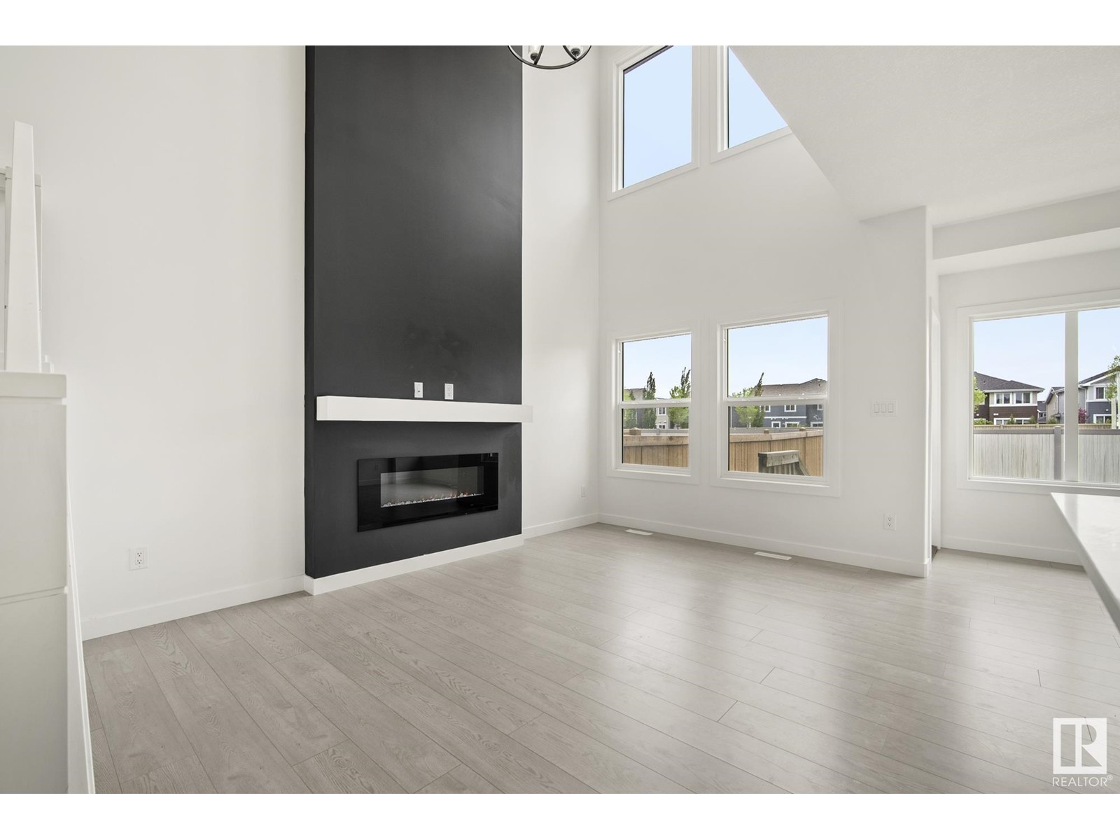3 Bedroom
3 Bathroom
1700 Sqft
Fireplace
Forced Air
$559,900
Welcome to this FULLY LANDSCAPED and IMPECCABLY CARED FOR property in the dynamic community of Edgemont, with a modern exterior, this 1716 sq. foot home is UNIQUE and STUNNING in design with all the sleek finishes you could ask for! Step inside and be greeted by a spacious and inviting floor plan boasting 17 foot ceilings which open above to the second level from the great room and main floor dining area. The HIGHLY FUNCTIONAL KITCHEN boasts quartz countertops, a peninsula island, and extended kitchen cabinets up to the ceiling. Upstairs enjoy the LUXURIOUS PRIMARY RETREAT with a FIVE PIECE ENSUITE, walk in closet, along with 2 additional bedrooms, 4 piece bath, and the convenience of a large bright laundry-room. This beautiful home also includes an insulated double garage, a SEPARATE ENTRANCE to an unfinished basement offering great potential for future development . Built by Prominent Homes, a leading Alberta new homes builder, this property still has the balance of the Alberta New Home Warranty (id:58356)
Property Details
|
MLS® Number
|
E4437535 |
|
Property Type
|
Single Family |
|
Neigbourhood
|
Edgemont (Edmonton) |
|
Amenities Near By
|
Playground, Schools, Shopping |
|
Features
|
Flat Site, No Back Lane, No Animal Home, No Smoking Home, Level |
Building
|
Bathroom Total
|
3 |
|
Bedrooms Total
|
3 |
|
Amenities
|
Ceiling - 9ft |
|
Appliances
|
Dishwasher, Dryer, Garage Door Opener Remote(s), Garage Door Opener, Microwave Range Hood Combo, Refrigerator, Stove, Washer |
|
Basement Development
|
Unfinished |
|
Basement Type
|
Full (unfinished) |
|
Ceiling Type
|
Vaulted |
|
Constructed Date
|
2022 |
|
Construction Style Attachment
|
Detached |
|
Fireplace Fuel
|
Electric |
|
Fireplace Present
|
Yes |
|
Fireplace Type
|
Unknown |
|
Half Bath Total
|
1 |
|
Heating Type
|
Forced Air |
|
Stories Total
|
2 |
|
Size Interior
|
1700 Sqft |
|
Type
|
House |
Parking
Land
|
Acreage
|
No |
|
Fence Type
|
Fence |
|
Land Amenities
|
Playground, Schools, Shopping |
|
Size Irregular
|
319.79 |
|
Size Total
|
319.79 M2 |
|
Size Total Text
|
319.79 M2 |
Rooms
| Level |
Type |
Length |
Width |
Dimensions |
|
Main Level |
Living Room |
3 m |
4.4 m |
3 m x 4.4 m |
|
Main Level |
Dining Room |
3.3 m |
3.6 m |
3.3 m x 3.6 m |
|
Main Level |
Kitchen |
3 m |
4 m |
3 m x 4 m |
|
Upper Level |
Primary Bedroom |
3.6 m |
4.8 m |
3.6 m x 4.8 m |
|
Upper Level |
Bedroom 2 |
2.6 m |
3.5 m |
2.6 m x 3.5 m |
|
Upper Level |
Bedroom 3 |
2.5 m |
3.6 m |
2.5 m x 3.6 m |

















































