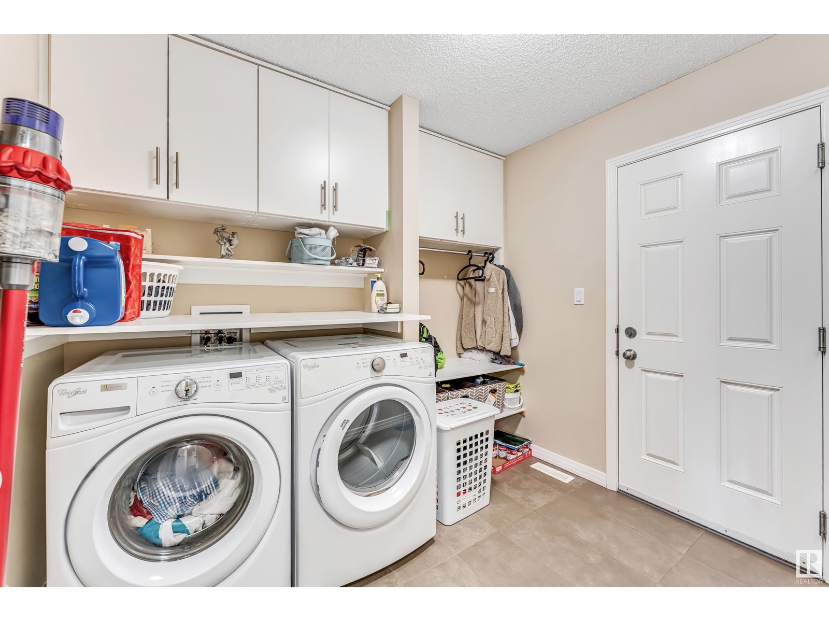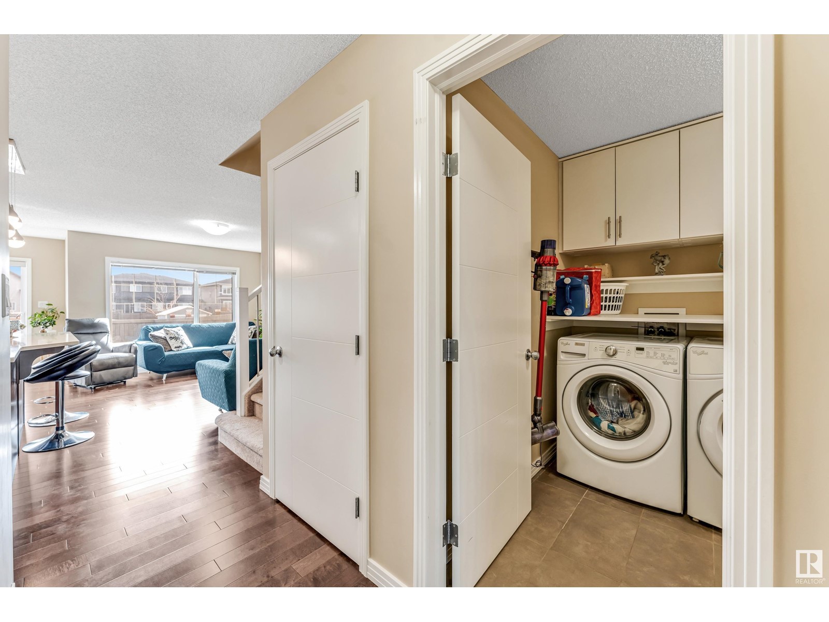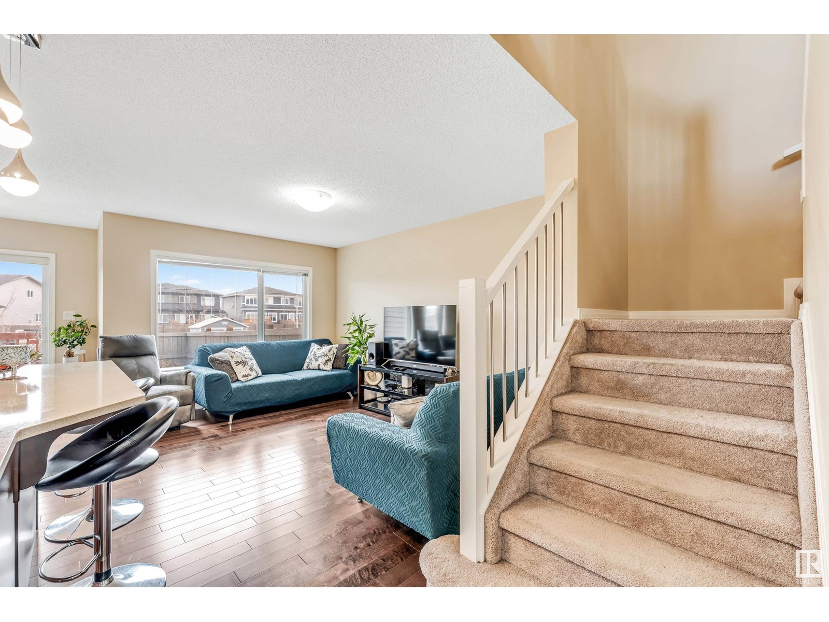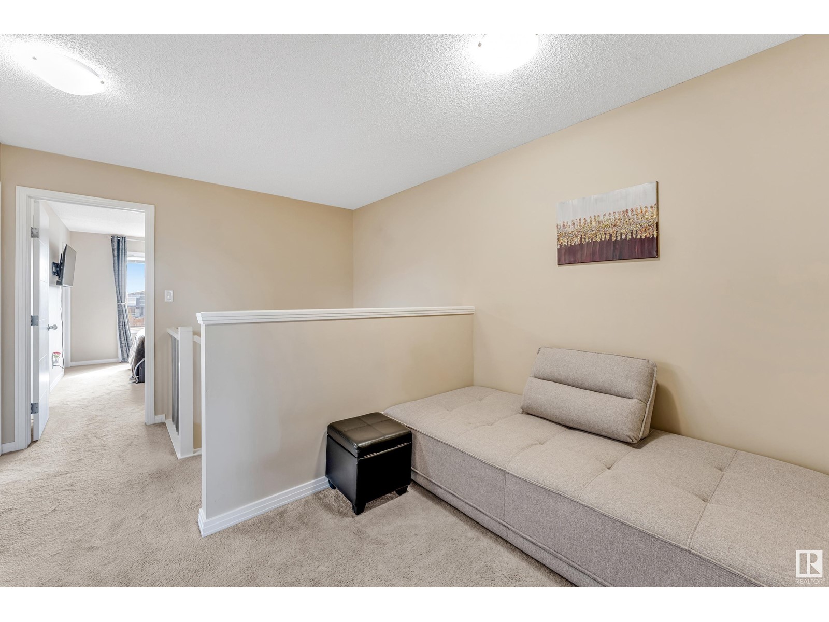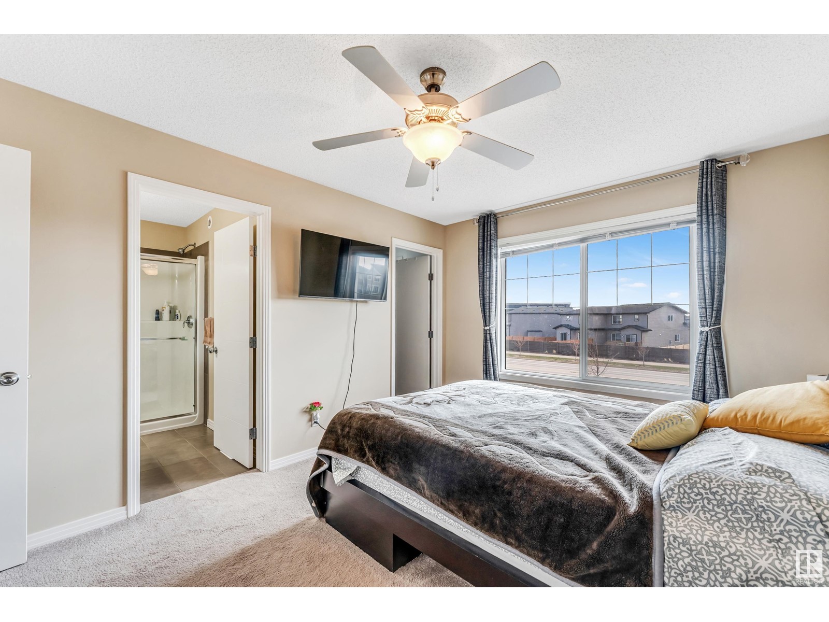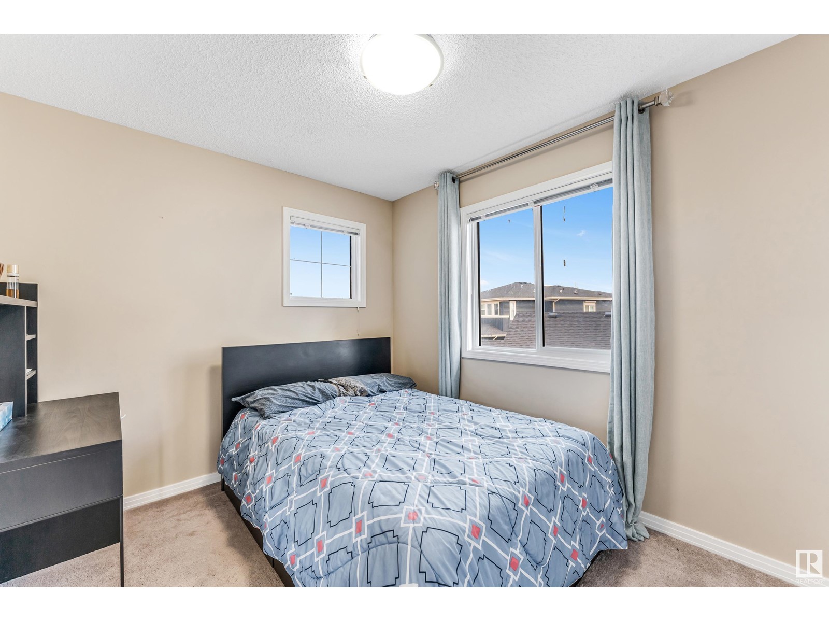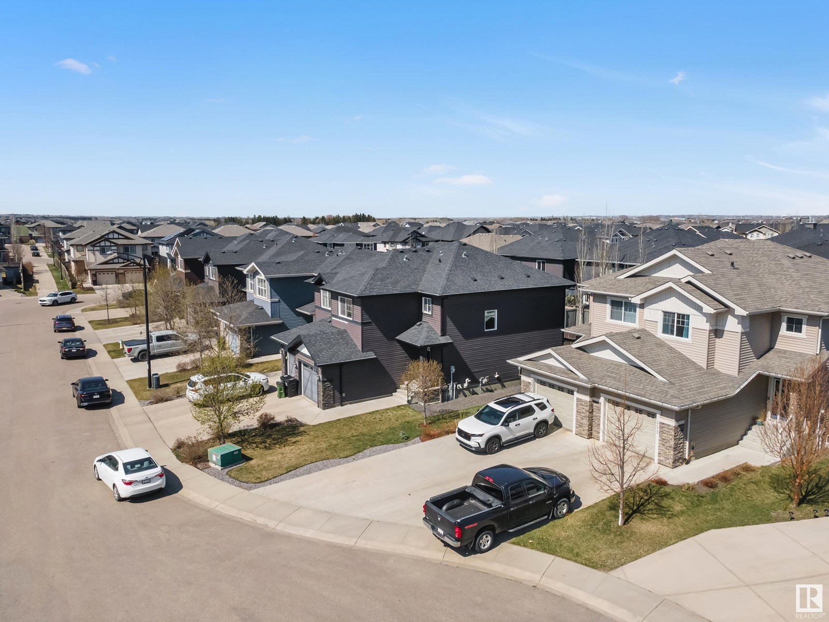3 Bedroom
3 Bathroom
1500 Sqft
Forced Air
$494,500
Welcome to this beautifully kept 3 Bed, 2.5 Bath duplex with a single attached garage, located in a quiet cul-de-sac in Windermere. Offering over 2,100 sqft of total living space, including a finished 630 sqft basement, this home blends comfort, style,& functionality. The open-concept main floor features rich hardwood flooring, quartz Ctps, & recently purchased SS appliances. Main-floor laundry adds convenience, while the dining area leads to a south-facing finished deck, fenced yard,& landscaped outdoor backing onto the road that offers privacy & tons of natural light. The basement is perfect for a home office, rec room, & additional storage. Upstairs, enjoy a bonus room, two spacious bedrooms, and a large primary suite with a WIC featuring custom organizers & a 3-pc ensuite. Located close to top-rated schools, shopping, daycares, and the restaurants at walkable distance with quick access to Henday & Ellerslie Rd, this home delivers exceptional value in one of SW Edmonton’s most desirable communities. (id:58356)
Property Details
|
MLS® Number
|
E4433581 |
|
Property Type
|
Single Family |
|
Neigbourhood
|
Windermere |
|
Amenities Near By
|
Airport, Golf Course, Playground, Public Transit, Schools, Shopping |
|
Features
|
Cul-de-sac, See Remarks, Flat Site, Closet Organizers, No Animal Home, No Smoking Home |
|
Structure
|
Deck |
Building
|
Bathroom Total
|
3 |
|
Bedrooms Total
|
3 |
|
Appliances
|
Dishwasher, Dryer, Microwave, Refrigerator, Stove, Washer, Window Coverings |
|
Basement Development
|
Finished |
|
Basement Type
|
Full (finished) |
|
Constructed Date
|
2016 |
|
Construction Style Attachment
|
Semi-detached |
|
Fire Protection
|
Smoke Detectors |
|
Half Bath Total
|
1 |
|
Heating Type
|
Forced Air |
|
Stories Total
|
2 |
|
Size Interior
|
1500 Sqft |
|
Type
|
Duplex |
Parking
Land
|
Acreage
|
No |
|
Fence Type
|
Fence |
|
Land Amenities
|
Airport, Golf Course, Playground, Public Transit, Schools, Shopping |
|
Size Irregular
|
269.51 |
|
Size Total
|
269.51 M2 |
|
Size Total Text
|
269.51 M2 |
Rooms
| Level |
Type |
Length |
Width |
Dimensions |
|
Main Level |
Living Room |
|
|
10'3" x 14'4 |
|
Main Level |
Dining Room |
|
|
8'11" x 10'3" |
|
Main Level |
Kitchen |
|
|
8'11" x 15'9" |
|
Upper Level |
Primary Bedroom |
|
|
10'6" x 14'4" |
|
Upper Level |
Bedroom 2 |
|
|
9'7" x 12'2" |
|
Upper Level |
Bedroom 3 |
|
|
9'2" x 10'6" |
|
Upper Level |
Bonus Room |
|
|
9'7" x 6'11" |















