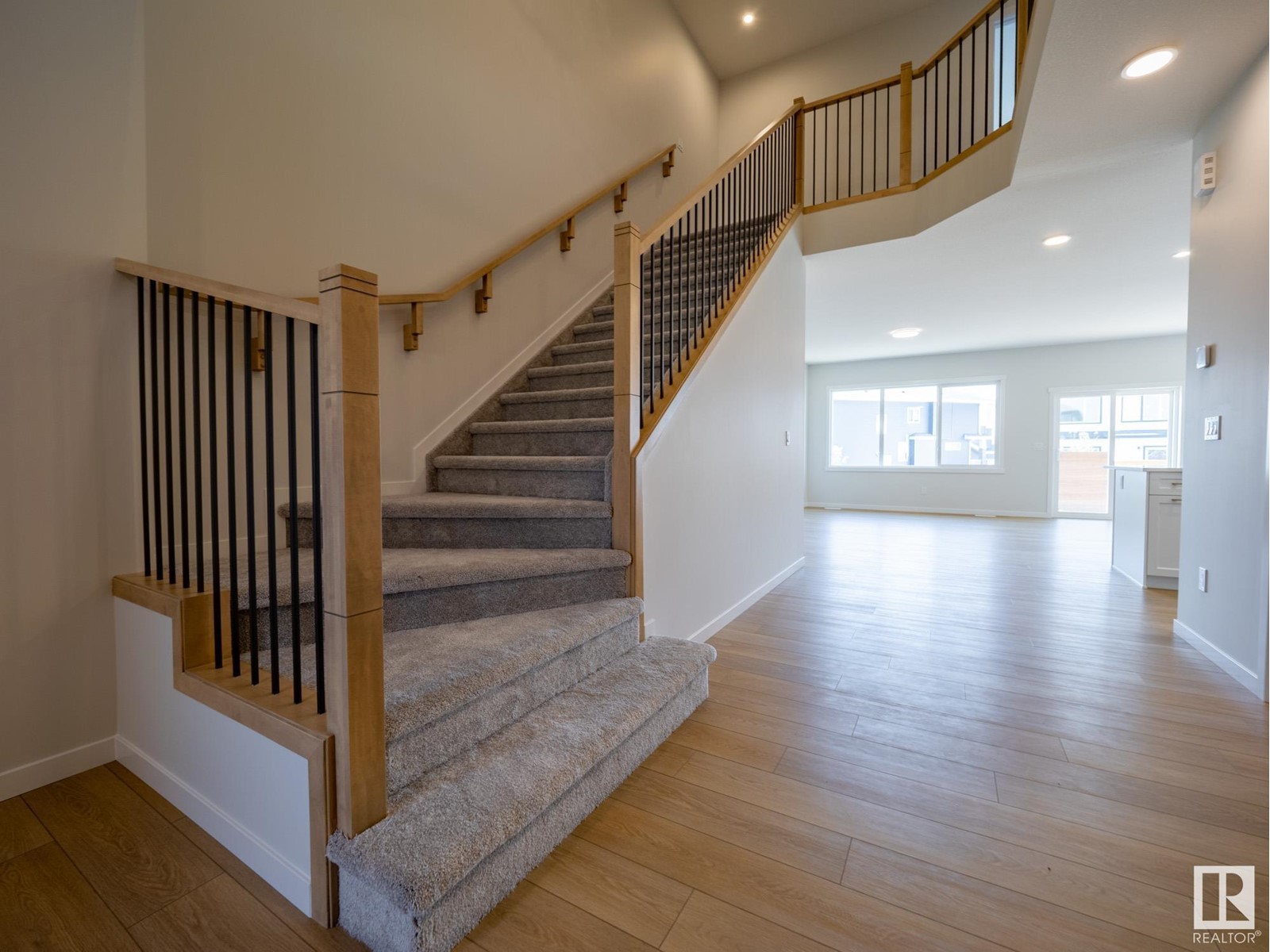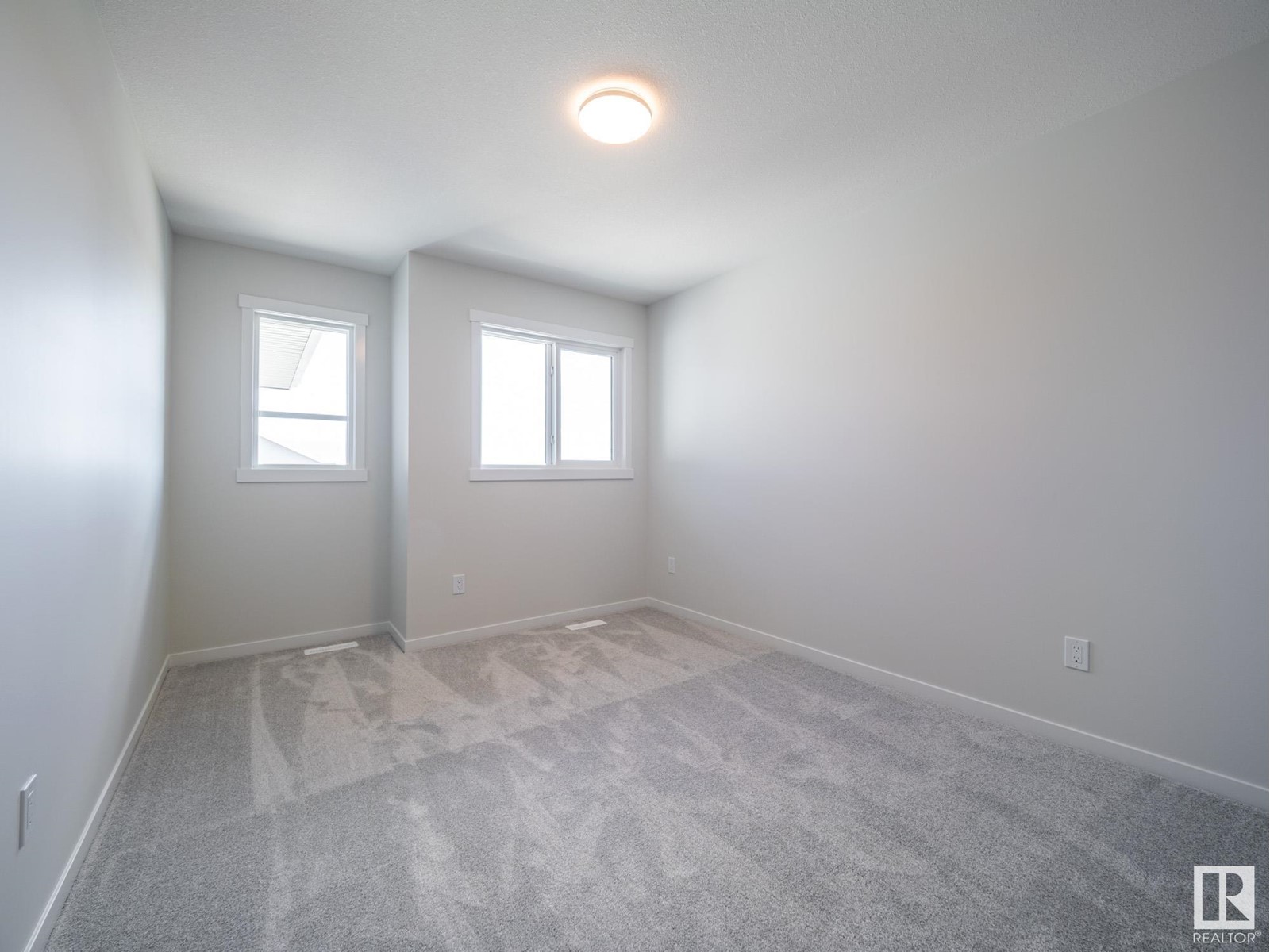3 Bedroom
3 Bathroom
2600 Sqft
Forced Air
$675,000
Your dream Coventry home with deck awaits! Step into modern luxury in this beautifully crafted home featuring 9' ceilings for a bright, open feel. The chef-inspired kitchen shines with quartz counters, stylish cabinetry, tile backsplash, S/S appliances, and a butler pantry. The Great Room flows seamlessly into the dining nook—perfect for gatherings. A mudroom and half bath complete the main floor. Upstairs, the primary suite offers a spa-like 5pc ensuite with dual sinks, a freestanding soaker tub, and walk-in closet. Two additional bedrooms, a full bath, bonus room, and laundry add comfort and functionality. Built with exceptional craftsmanship and backed by the Alberta New Home Warranty Program, this Coventry home blends style and peace of mind! *some photos are virtually staged* (id:58356)
Property Details
|
MLS® Number
|
E4437385 |
|
Property Type
|
Single Family |
|
Neigbourhood
|
Crystallina Nera East |
|
Amenities Near By
|
Golf Course, Playground, Public Transit, Schools, Shopping |
|
Structure
|
Deck |
Building
|
Bathroom Total
|
3 |
|
Bedrooms Total
|
3 |
|
Amenities
|
Ceiling - 9ft, Vinyl Windows |
|
Appliances
|
Dishwasher, Hood Fan, Microwave, Refrigerator, Gas Stove(s) |
|
Basement Development
|
Unfinished |
|
Basement Type
|
Full (unfinished) |
|
Constructed Date
|
2024 |
|
Construction Style Attachment
|
Detached |
|
Fire Protection
|
Smoke Detectors |
|
Half Bath Total
|
1 |
|
Heating Type
|
Forced Air |
|
Stories Total
|
2 |
|
Size Interior
|
2600 Sqft |
|
Type
|
House |
Parking
Land
|
Acreage
|
No |
|
Land Amenities
|
Golf Course, Playground, Public Transit, Schools, Shopping |
|
Size Irregular
|
374.82 |
|
Size Total
|
374.82 M2 |
|
Size Total Text
|
374.82 M2 |
Rooms
| Level |
Type |
Length |
Width |
Dimensions |
|
Main Level |
Living Room |
|
|
Measurements not available |
|
Main Level |
Dining Room |
|
|
Measurements not available |
|
Main Level |
Kitchen |
|
|
Measurements not available |
|
Main Level |
Pantry |
|
|
Measurements not available |
|
Main Level |
Mud Room |
|
|
Measurements not available |
|
Upper Level |
Primary Bedroom |
|
|
Measurements not available |
|
Upper Level |
Bedroom 2 |
|
|
Measurements not available |
|
Upper Level |
Bedroom 3 |
|
|
Measurements not available |
|
Upper Level |
Bonus Room |
|
|
Measurements not available |
|
Upper Level |
Laundry Room |
|
|
Measurements not available |














































