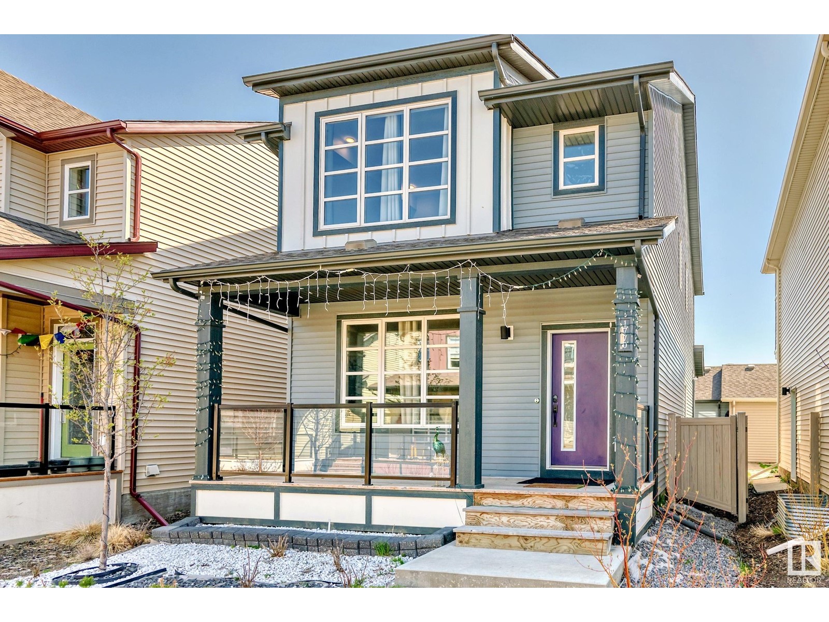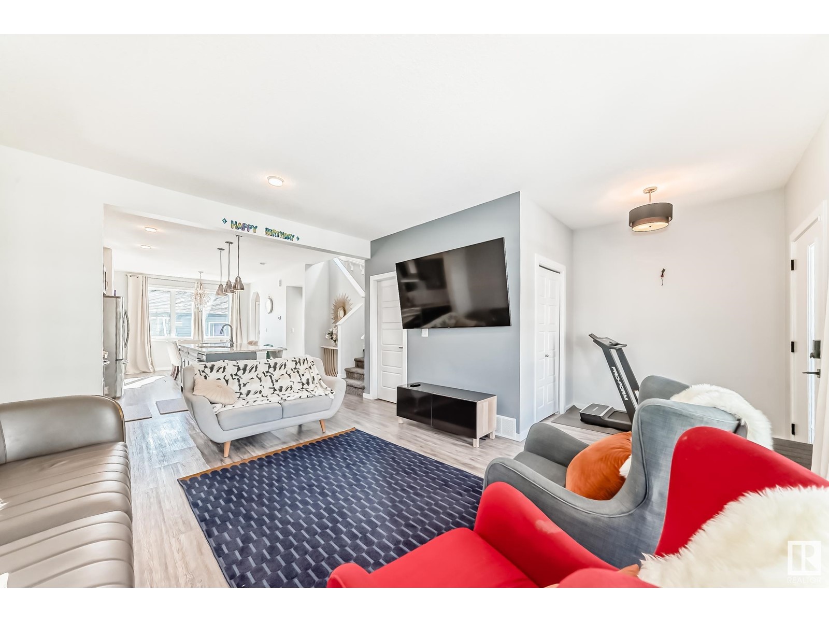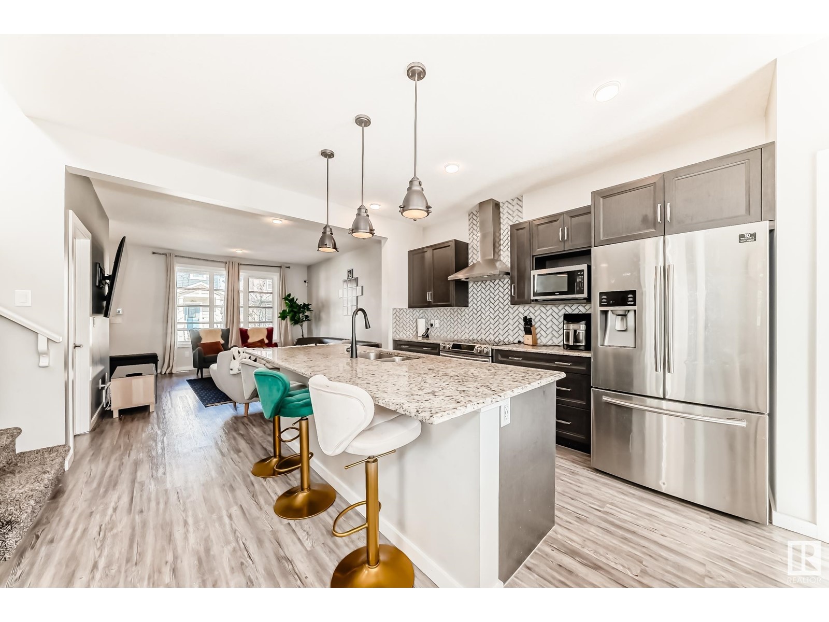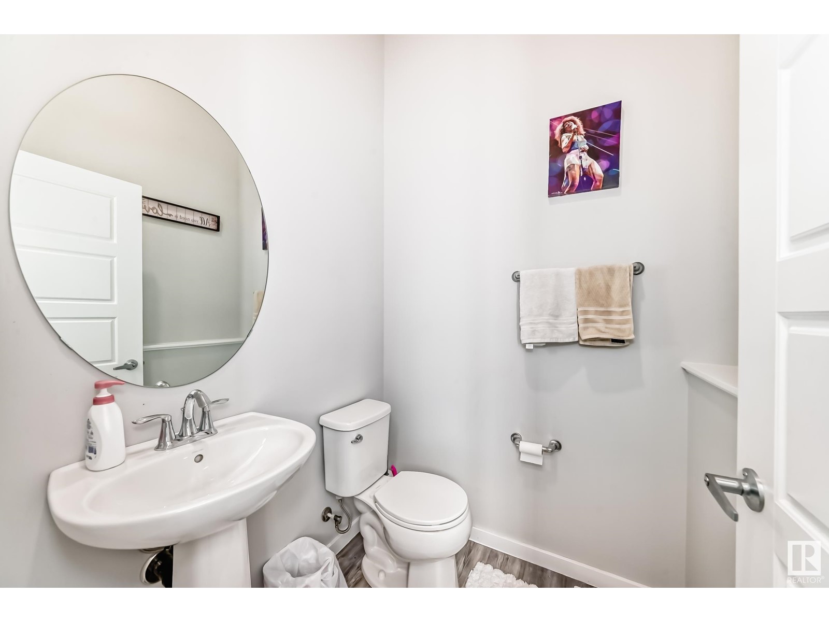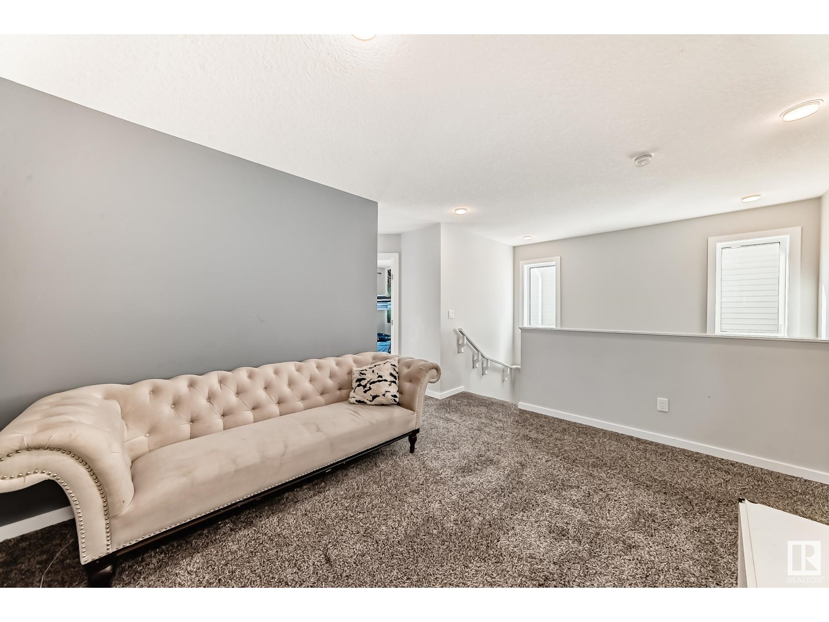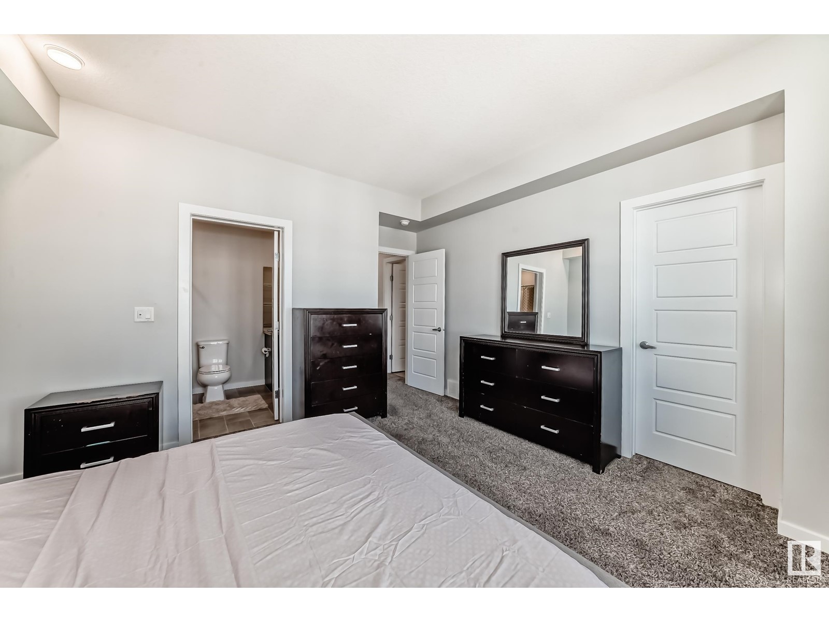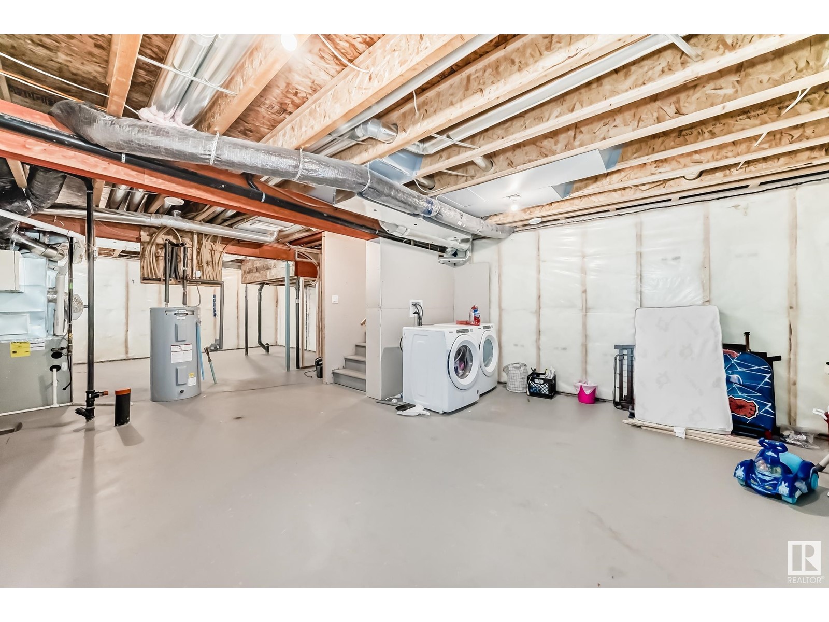4 Bedroom
3 Bathroom
1700 Sqft
Forced Air
$549,999
Lovely home perfect for First time home buyers,young couple or those looking for good investment.Stunning home in the heart of Laurel – a vibrant family-friendly neighbourhood.The open concept on the main floor is complete with upgraded luxury Vinyl Plank flooring throughout the bright and spacious living room, den/office and the chef’s kitchen having upgraded stainless appliances, lots of cabinetry, quartz countertops with an eating bar and a good size pantry. Upstairs, you’ll find the bonus room,3 spacious bedrooms, including a primary suite with a walk-in closet and ensuite bathroom. An additional full bathroom serves the other two rooms. The unfinished basement is there for your desired option either a legal suite for additional income or extra living space for entertainment. The backyard has enough space to enjoy with family and friends year round. Make this your home and enjoy your community with walking trails, ponds, schools, parks, and amenities mere minutes away on foot. (id:58356)
Property Details
|
MLS® Number
|
E4434595 |
|
Property Type
|
Single Family |
|
Neigbourhood
|
Laurel |
|
Amenities Near By
|
Airport, Golf Course, Playground, Public Transit, Schools, Shopping |
|
Features
|
See Remarks, Lane, No Animal Home, No Smoking Home |
|
Parking Space Total
|
4 |
Building
|
Bathroom Total
|
3 |
|
Bedrooms Total
|
4 |
|
Appliances
|
Dishwasher, Dryer, Garage Door Opener Remote(s), Garage Door Opener, Hood Fan, Refrigerator, Stove, Washer |
|
Basement Development
|
Unfinished |
|
Basement Type
|
Full (unfinished) |
|
Constructed Date
|
2019 |
|
Construction Style Attachment
|
Detached |
|
Fire Protection
|
Smoke Detectors |
|
Half Bath Total
|
1 |
|
Heating Type
|
Forced Air |
|
Stories Total
|
2 |
|
Size Interior
|
1700 Sqft |
|
Type
|
House |
Parking
Land
|
Acreage
|
No |
|
Fence Type
|
Fence |
|
Land Amenities
|
Airport, Golf Course, Playground, Public Transit, Schools, Shopping |
|
Size Irregular
|
295.7 |
|
Size Total
|
295.7 M2 |
|
Size Total Text
|
295.7 M2 |
Rooms
| Level |
Type |
Length |
Width |
Dimensions |
|
Main Level |
Living Room |
|
|
3.94 × 4.84 |
|
Main Level |
Dining Room |
|
|
3.64 × 3.23 |
|
Main Level |
Kitchen |
|
|
3.83 × 3.23 |
|
Main Level |
Den |
|
|
1.73 × 1.89 |
|
Main Level |
Bedroom 4 |
|
|
1.73 × 1.60 |
|
Upper Level |
Primary Bedroom |
|
|
3.86 × 3.96 |
|
Upper Level |
Bedroom 2 |
|
|
2.78 × 3.10 |
|
Upper Level |
Bedroom 3 |
|
|
2.89 × 3.15 |
|
Upper Level |
Bonus Room |
|
|
3.18 × 4.00 |
