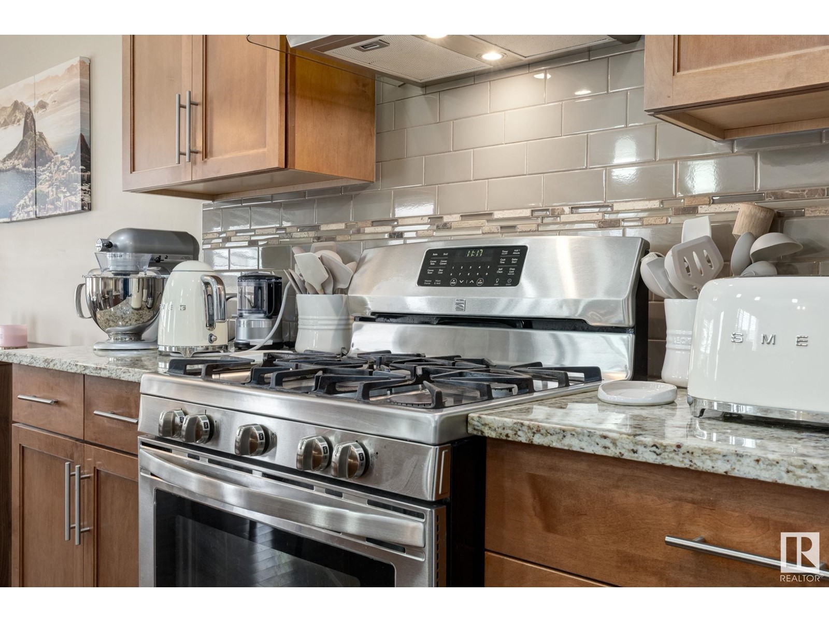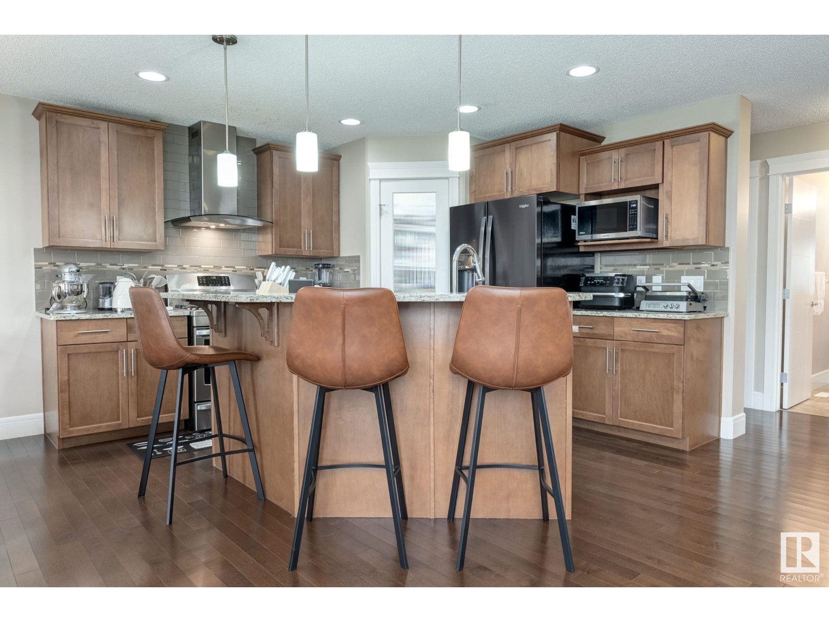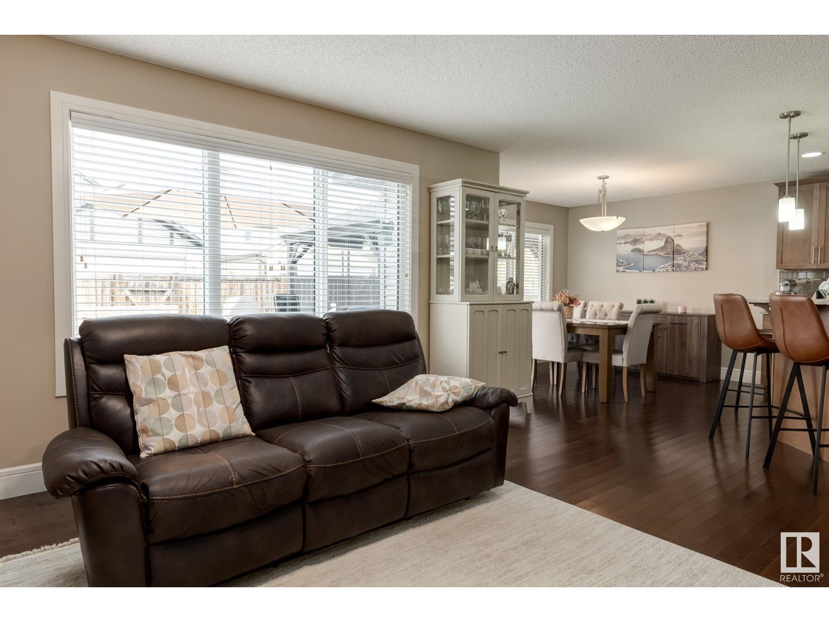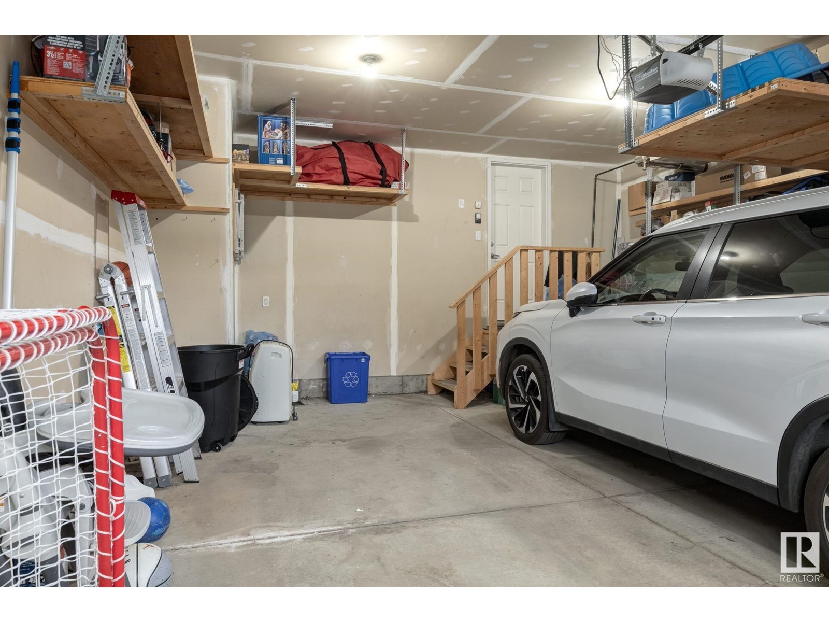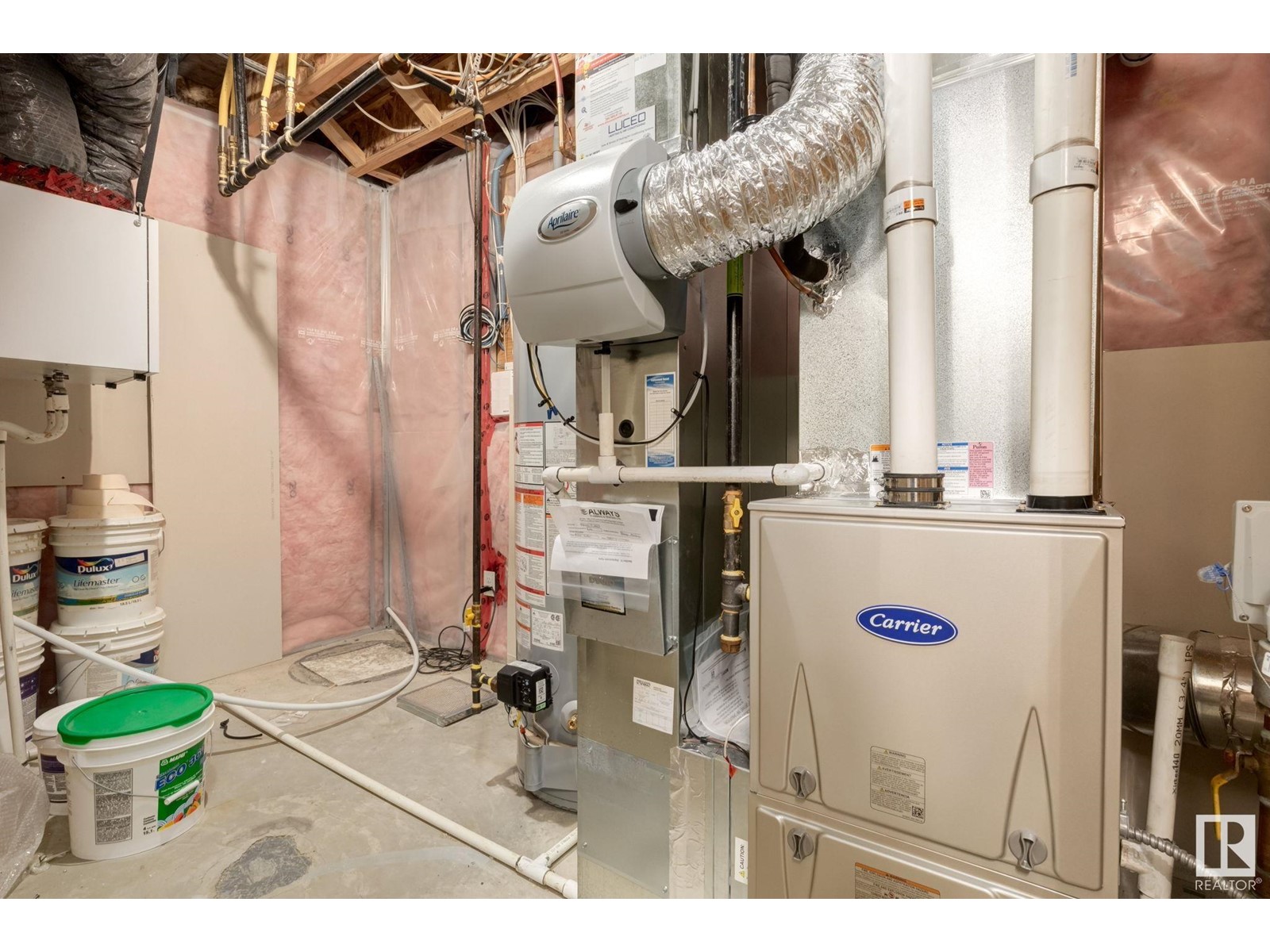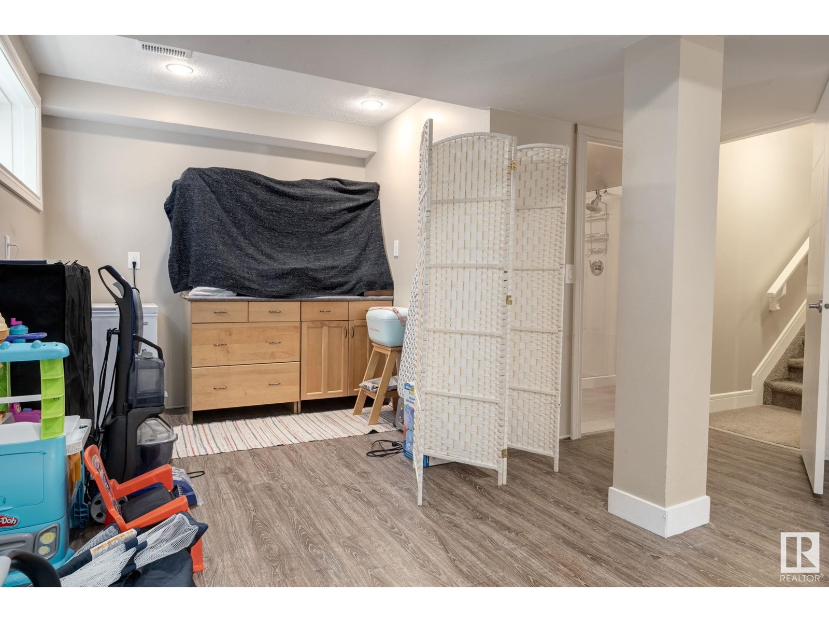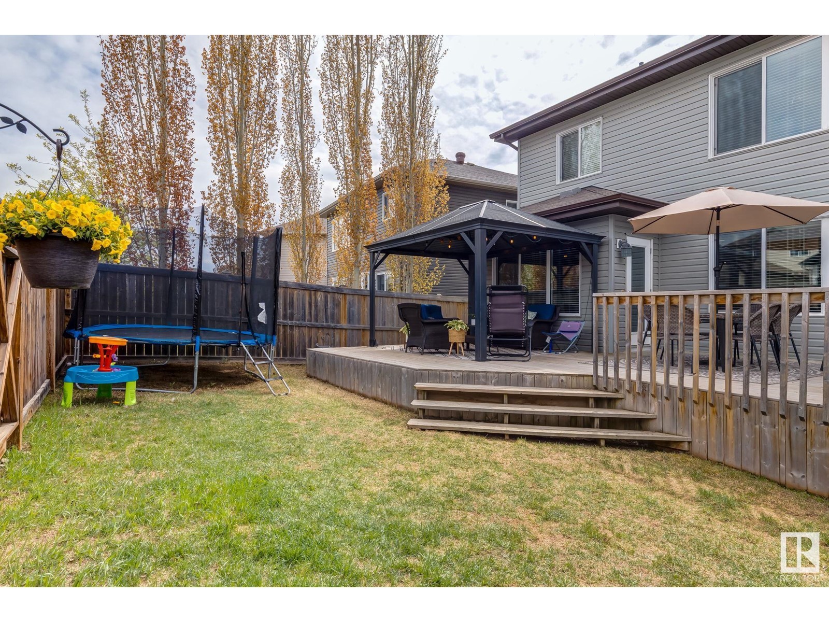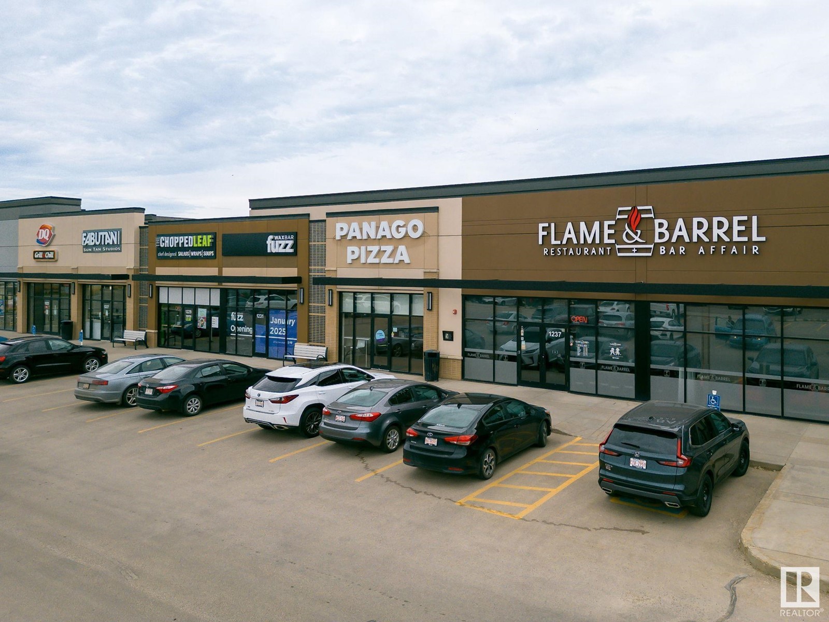3 Bedroom
4 Bathroom
2000 Sqft
Fireplace
Central Air Conditioning
Forced Air
$619,000
Bright and upgraded 2 storey just across street from the lake and walking trails located at the sought after Langdale neighbourhood. Gleaming hardwood floor on main with ceramic tiles at front . Cozy living room with electric fireplace. Open kitchen with granite countertops, central island with eating bar, wood cabinets and S/S appliances. Eating nook off patio door to sundeck , gazebo and fully fenced backyard. Upstairs features large bonus room, 3 spacious bedrooms and 4 pcs bath. Large primary bedroom boasts his and her closets, 4 pcs ensuite with soaker tub. Basement fully finished with huge family room, den and 3 pcs bath. Other outstanding features including Central air conditioning (2023), Hi efficiency furnace (2023), 1 year old hot water tank and newer fridge (2022) Quiet crescent location. Close to schools, bus, shops with easy access to Anthony Henday freeway. Excellent family home. (id:58356)
Property Details
|
MLS® Number
|
E4435323 |
|
Property Type
|
Single Family |
|
Neigbourhood
|
Windermere |
|
Amenities Near By
|
Public Transit, Schools, Shopping |
|
Features
|
Park/reserve |
|
Parking Space Total
|
3 |
|
Structure
|
Deck |
Building
|
Bathroom Total
|
4 |
|
Bedrooms Total
|
3 |
|
Appliances
|
Dishwasher, Dryer, Fan, Garage Door Opener Remote(s), Garage Door Opener, Hood Fan, Stove, Washer, Window Coverings |
|
Basement Development
|
Finished |
|
Basement Type
|
Full (finished) |
|
Constructed Date
|
2013 |
|
Construction Style Attachment
|
Detached |
|
Cooling Type
|
Central Air Conditioning |
|
Fireplace Fuel
|
Electric |
|
Fireplace Present
|
Yes |
|
Fireplace Type
|
Unknown |
|
Half Bath Total
|
1 |
|
Heating Type
|
Forced Air |
|
Stories Total
|
2 |
|
Size Interior
|
2000 Sqft |
|
Type
|
House |
Parking
Land
|
Acreage
|
No |
|
Fence Type
|
Fence |
|
Land Amenities
|
Public Transit, Schools, Shopping |
|
Size Irregular
|
362.47 |
|
Size Total
|
362.47 M2 |
|
Size Total Text
|
362.47 M2 |
Rooms
| Level |
Type |
Length |
Width |
Dimensions |
|
Basement |
Family Room |
2.81 m |
9.52 m |
2.81 m x 9.52 m |
|
Basement |
Den |
4.16 m |
3.05 m |
4.16 m x 3.05 m |
|
Main Level |
Living Room |
4.27 m |
3.95 m |
4.27 m x 3.95 m |
|
Main Level |
Dining Room |
3.34 m |
2.88 m |
3.34 m x 2.88 m |
|
Main Level |
Kitchen |
3.36 m |
3.73 m |
3.36 m x 3.73 m |
|
Upper Level |
Primary Bedroom |
3.94 m |
4 m |
3.94 m x 4 m |
|
Upper Level |
Bedroom 2 |
3.55 m |
2.78 m |
3.55 m x 2.78 m |
|
Upper Level |
Bedroom 3 |
3.54 m |
3 m |
3.54 m x 3 m |
|
Upper Level |
Bonus Room |
3.95 m |
4.1 m |
3.95 m x 4.1 m |








