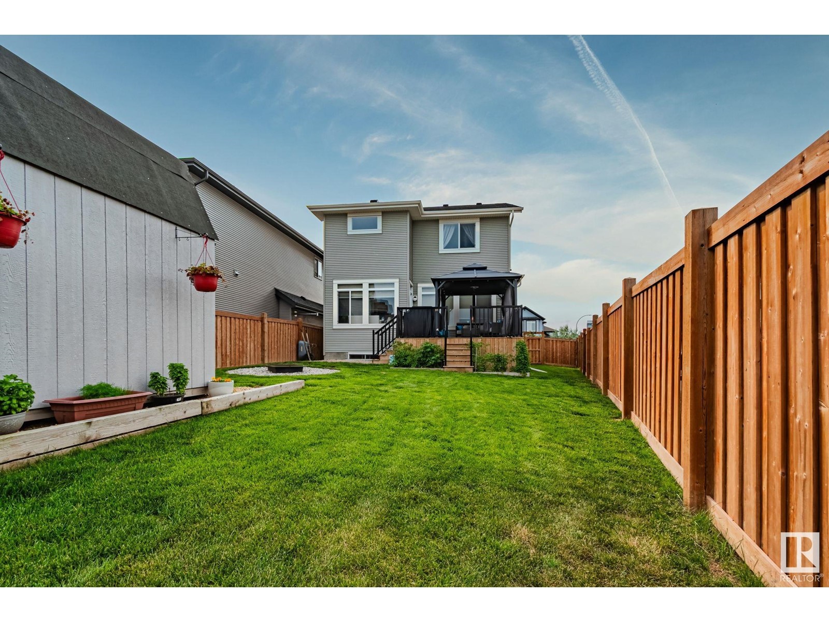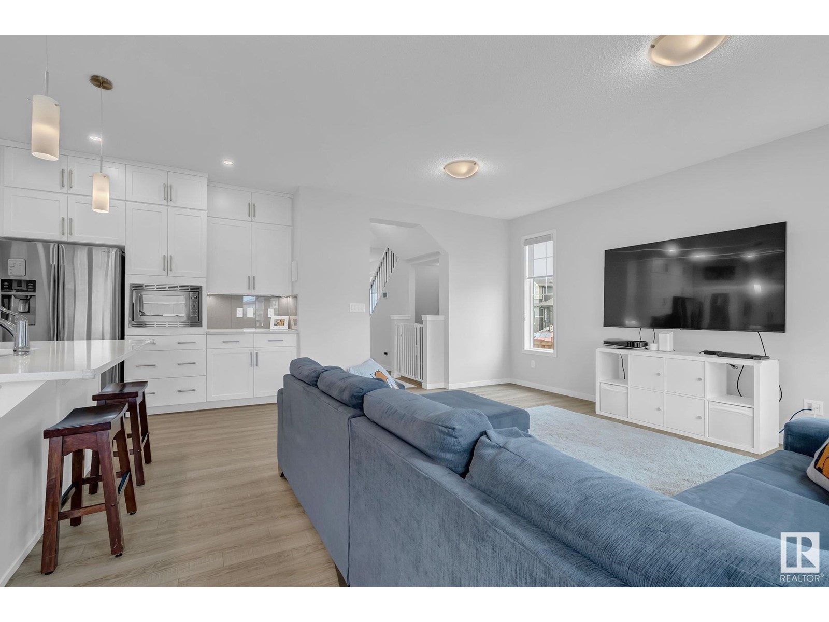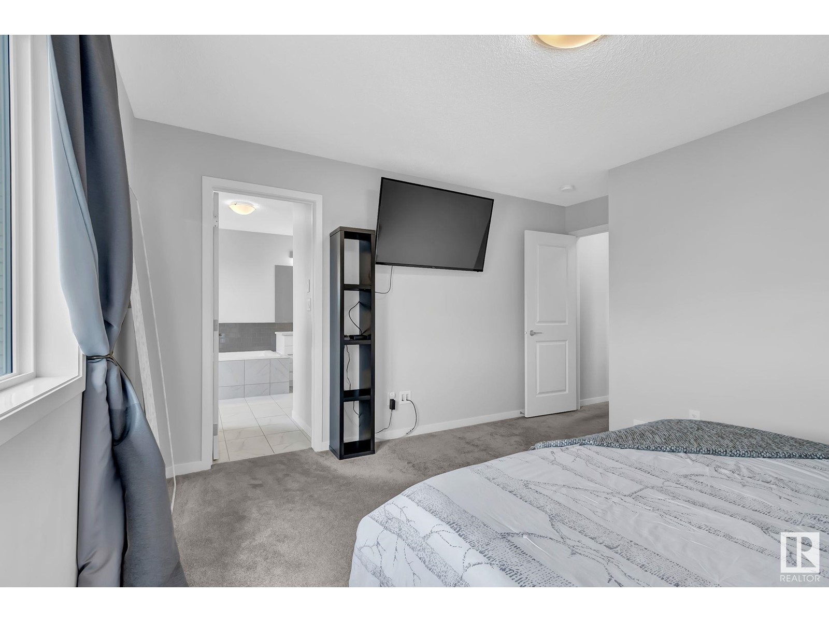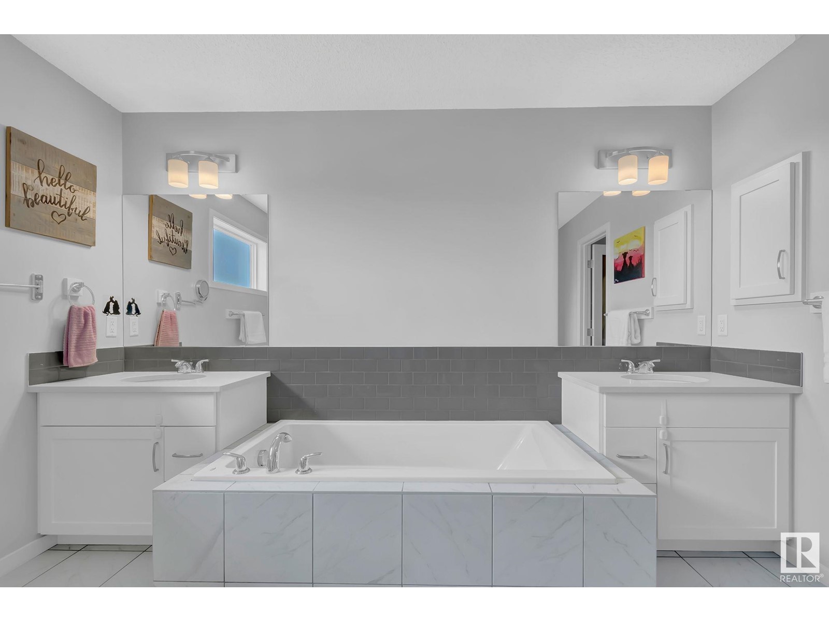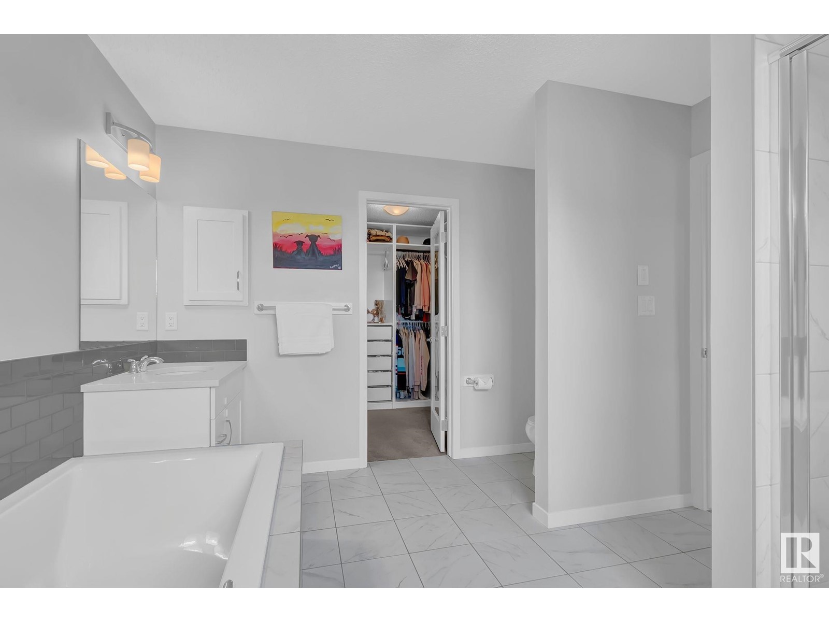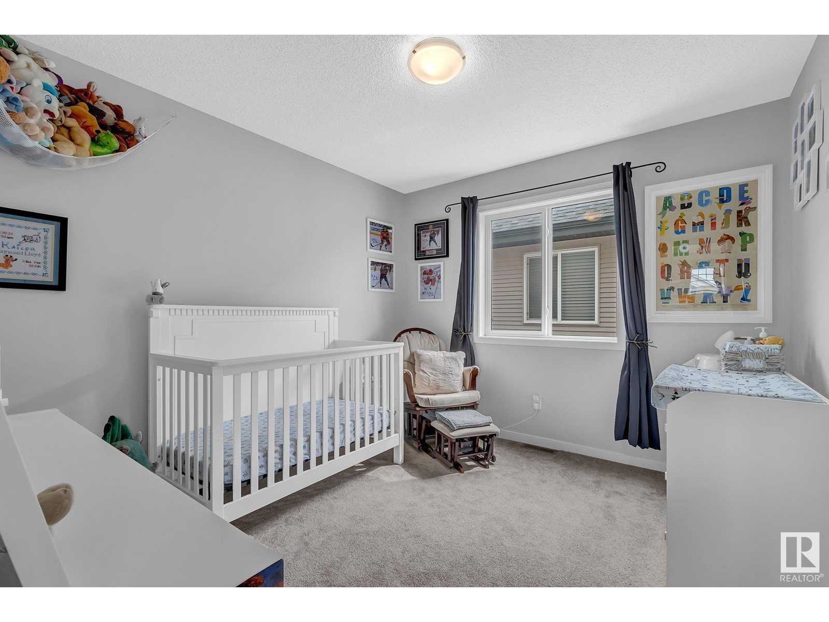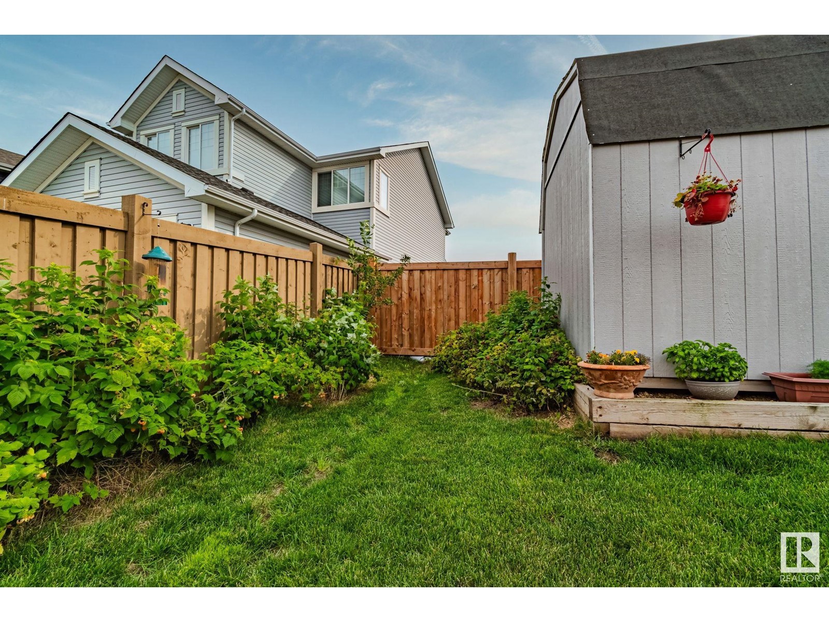4 Bedroom
4 Bathroom
2100 Sqft
Central Air Conditioning
Forced Air
$646,000
Welcome to this stunning Morrison custom built home crafted in 2018 boasting over 2800 SqFt of living space offering 4 beds/4 baths, central air-conditioning, fully finished basement, and an oversized tandem double heated garage! The main floor greets you with 9ft ceilings and a bright and spacious great room with a beautiful chefs kitchen, upgraded stainless appliances, quartz countertops, and ample cupboard space, to the ceiling! Upstairs you'll love the king-sized primary suite featuring a luxurious 5pc ensuite and large walk-in closet, along with 2 more good sized bedrooms, handy dedicated laundry room, and a huge bonus room! The basement offers the same high quality finishes for your growing family with a recreation room, 4pc bath, bedroom, and ample storage. Outside your dream outdoor oasis awaits with a gorgeous private yard, oversized wood storage shed, and a large deck and gazebo to entertain with your family and friends all summer long! Close to ALL major amenities...Shows 10/10! (id:58356)
Property Details
|
MLS® Number
|
E4434291 |
|
Property Type
|
Single Family |
|
Neigbourhood
|
McConachie Area |
|
Amenities Near By
|
Playground, Public Transit, Schools, Shopping |
|
Features
|
No Smoking Home |
|
Structure
|
Deck |
Building
|
Bathroom Total
|
4 |
|
Bedrooms Total
|
4 |
|
Amenities
|
Ceiling - 9ft |
|
Appliances
|
Alarm System, Dishwasher, Dryer, Garage Door Opener Remote(s), Garage Door Opener, Hood Fan, Microwave, Refrigerator, Storage Shed, Stove, Washer, Window Coverings |
|
Basement Development
|
Finished |
|
Basement Type
|
Full (finished) |
|
Constructed Date
|
2018 |
|
Construction Style Attachment
|
Detached |
|
Cooling Type
|
Central Air Conditioning |
|
Half Bath Total
|
1 |
|
Heating Type
|
Forced Air |
|
Stories Total
|
2 |
|
Size Interior
|
2100 Sqft |
|
Type
|
House |
Parking
|
Attached Garage
|
|
|
Heated Garage
|
|
|
Oversize
|
|
Land
|
Acreage
|
No |
|
Fence Type
|
Fence |
|
Land Amenities
|
Playground, Public Transit, Schools, Shopping |
|
Size Irregular
|
584.78 |
|
Size Total
|
584.78 M2 |
|
Size Total Text
|
584.78 M2 |
Rooms
| Level |
Type |
Length |
Width |
Dimensions |
|
Basement |
Bedroom 4 |
|
|
Measurements not available |
|
Basement |
Recreation Room |
|
|
Measurements not available |
|
Main Level |
Living Room |
|
|
Measurements not available |
|
Main Level |
Dining Room |
|
|
Measurements not available |
|
Main Level |
Kitchen |
|
|
Measurements not available |
|
Upper Level |
Primary Bedroom |
|
|
Measurements not available |
|
Upper Level |
Bedroom 2 |
|
|
Measurements not available |
|
Upper Level |
Bedroom 3 |
|
|
Measurements not available |
|
Upper Level |
Bonus Room |
|
|
Measurements not available |
|
Upper Level |
Laundry Room |
|
|
Measurements not available |









