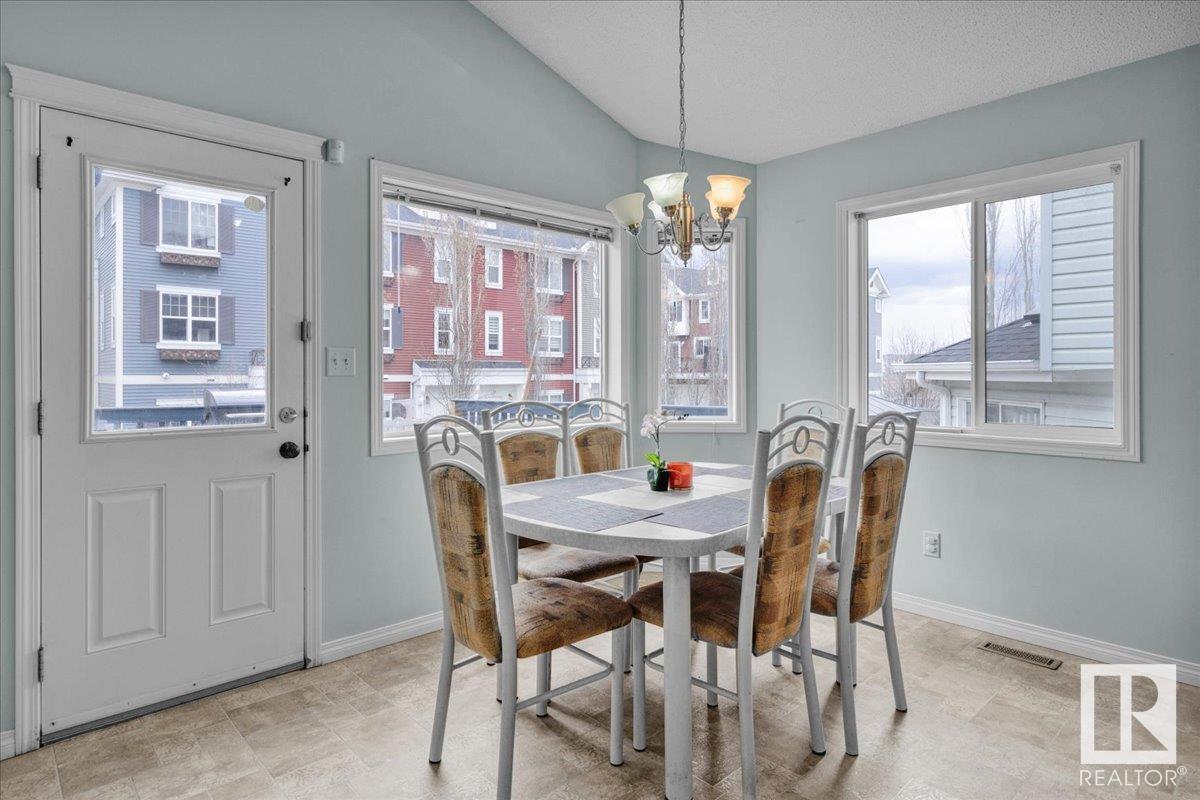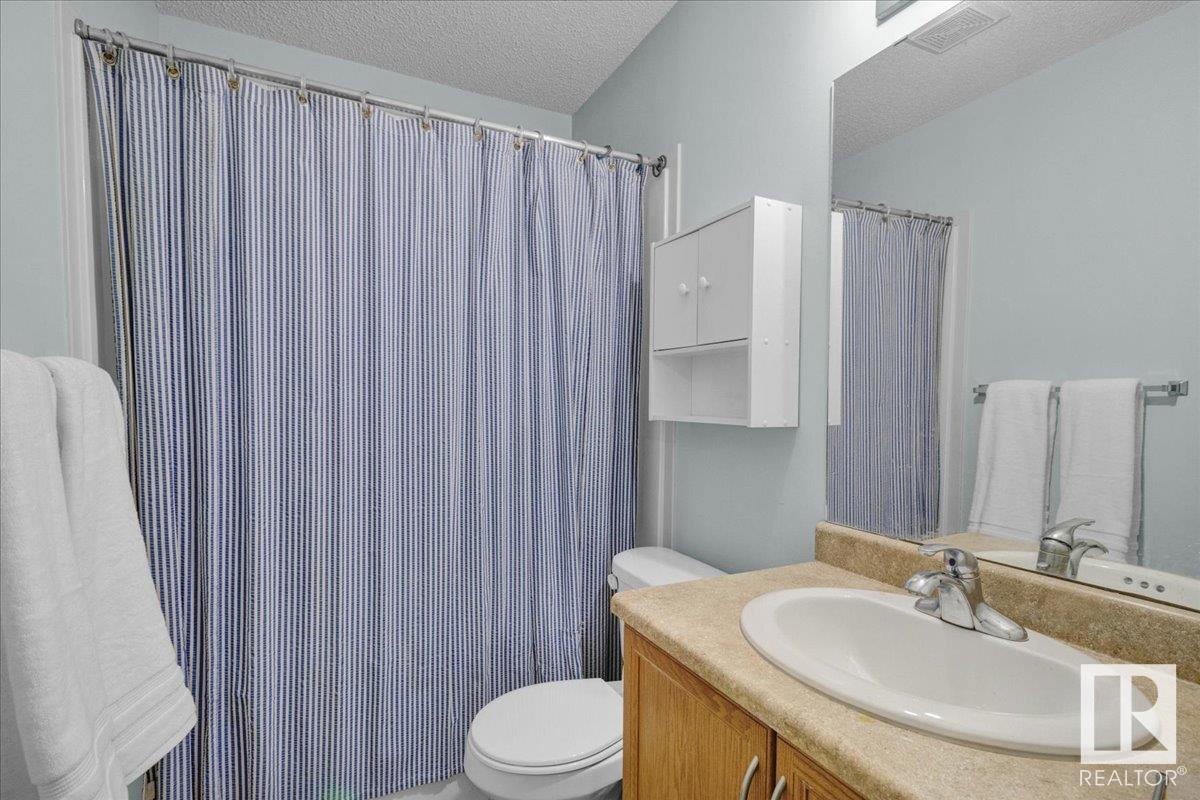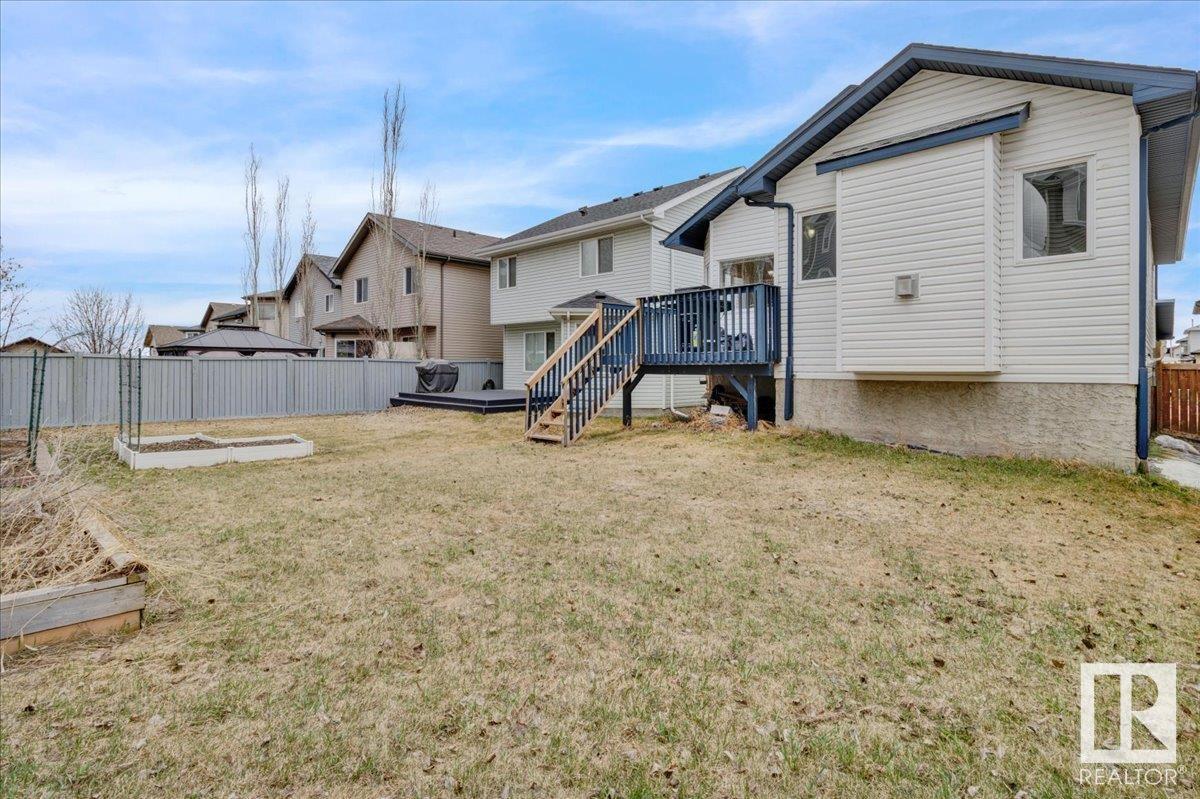4 Bedroom
3 Bathroom
1300 Sqft
Bi-Level
Forced Air
$450,000
Welcome to Klarvatten. Located close to schools, shops, public transportation, & only steps away from the lake, you can’t beat this location. The main floor has an open concept living space, w/ vaulted ceilings, perfect for entertaining. The kitchen has a corner pantry, some newer appliances, and an island that is the perfect height for an eating bar. The living room has new flooring, and a gas fireplace for all the cold winter nights. On a separate level, you have a HUGE primary room, w/ both a walk-in closet & 4pc ensuite. The basement is FULLY FINISHED with a large rec/ media room, full bedroom, and 4pc bathroom. The backyard has a large deck and plenty of space to entertain or garden! Other features include a newer furnace & HWT! For more details please visit the REALTOR’s® Website. (id:58356)
Property Details
|
MLS® Number
|
E4432334 |
|
Property Type
|
Single Family |
|
Neigbourhood
|
Klarvatten |
|
Amenities Near By
|
Playground, Public Transit, Schools, Shopping |
|
Parking Space Total
|
2 |
|
Structure
|
Deck |
Building
|
Bathroom Total
|
3 |
|
Bedrooms Total
|
4 |
|
Appliances
|
Dishwasher, Dryer, Garage Door Opener Remote(s), Garage Door Opener, Microwave Range Hood Combo, Refrigerator, Stove, Washer, See Remarks |
|
Architectural Style
|
Bi-level |
|
Basement Development
|
Finished |
|
Basement Type
|
Full (finished) |
|
Constructed Date
|
2007 |
|
Construction Style Attachment
|
Detached |
|
Heating Type
|
Forced Air |
|
Size Interior
|
1300 Sqft |
|
Type
|
House |
Parking
Land
|
Acreage
|
No |
|
Land Amenities
|
Playground, Public Transit, Schools, Shopping |
|
Size Irregular
|
361.43 |
|
Size Total
|
361.43 M2 |
|
Size Total Text
|
361.43 M2 |
Rooms
| Level |
Type |
Length |
Width |
Dimensions |
|
Basement |
Bedroom 4 |
|
|
Measurements not available |
|
Main Level |
Living Room |
4.32 m |
4.08 m |
4.32 m x 4.08 m |
|
Main Level |
Dining Room |
2.87 m |
3.99 m |
2.87 m x 3.99 m |
|
Main Level |
Kitchen |
3.97 m |
4.03 m |
3.97 m x 4.03 m |
|
Main Level |
Bedroom 2 |
3.2 m |
3.45 m |
3.2 m x 3.45 m |
|
Main Level |
Bedroom 3 |
3.59 m |
3.43 m |
3.59 m x 3.43 m |
|
Upper Level |
Primary Bedroom |
4.43 m |
4.01 m |
4.43 m x 4.01 m |








































