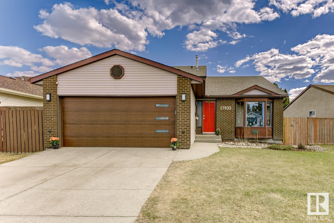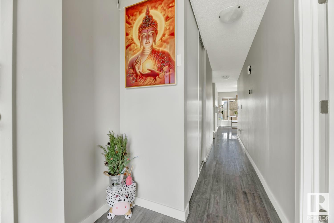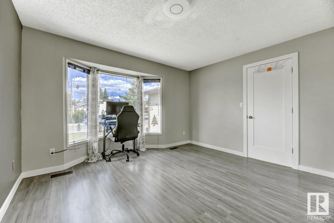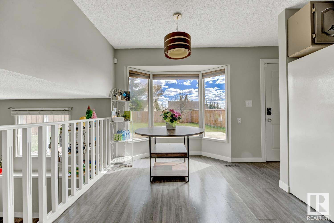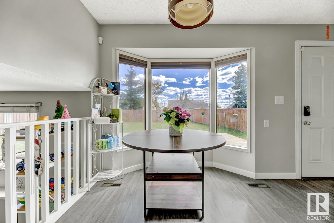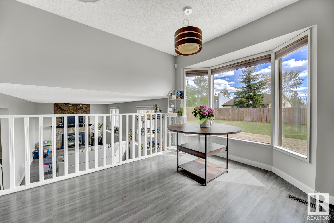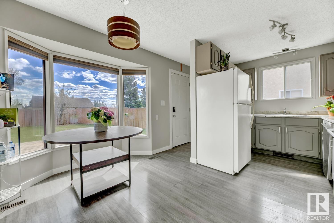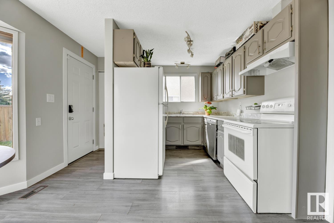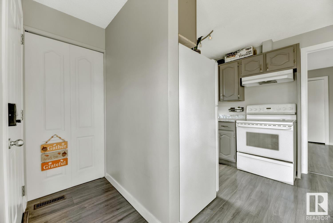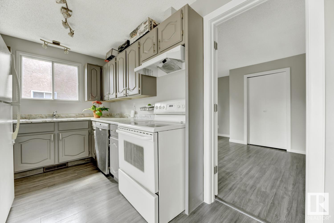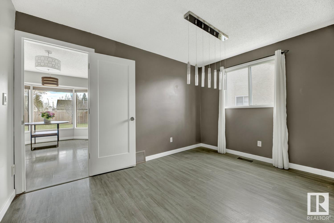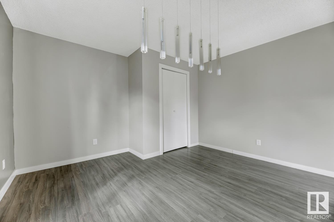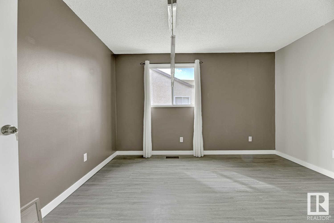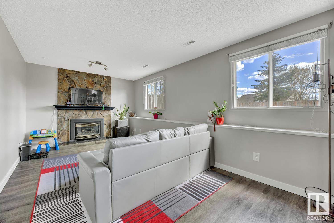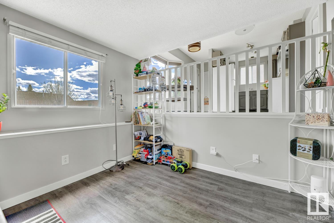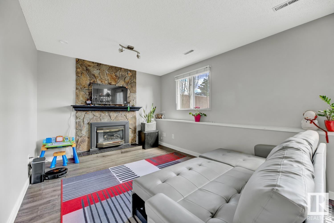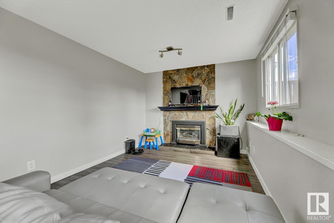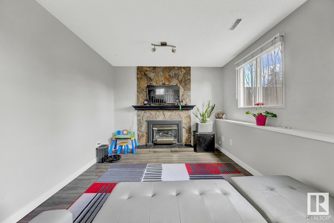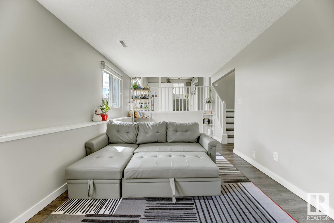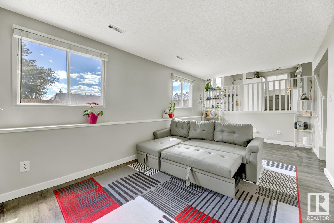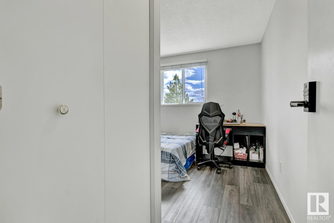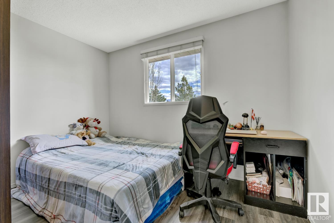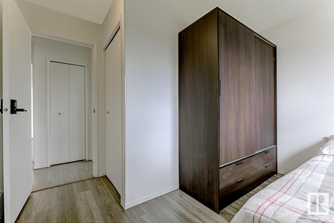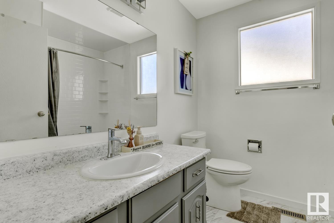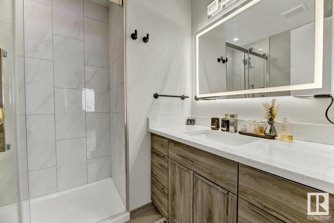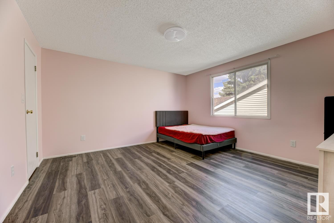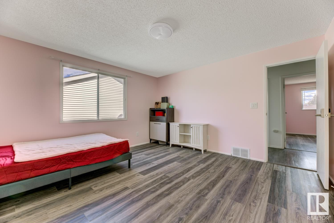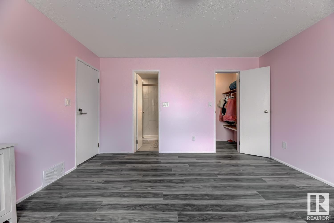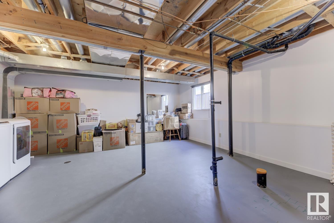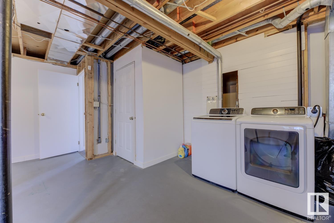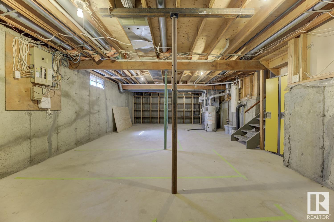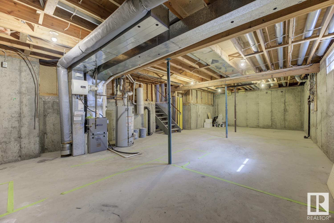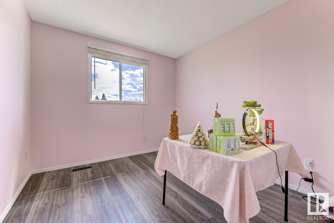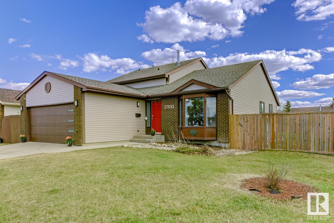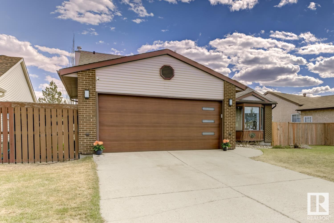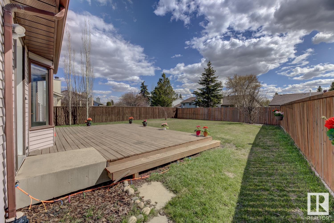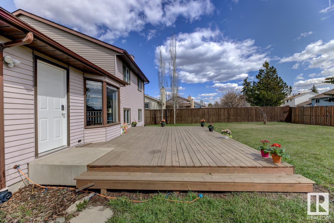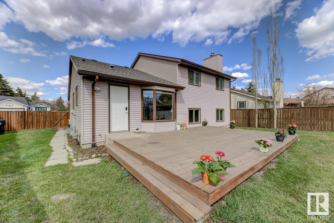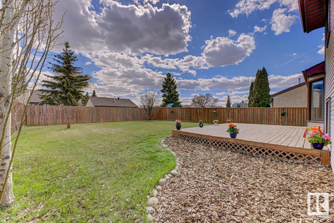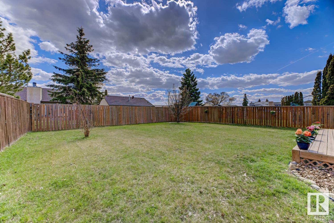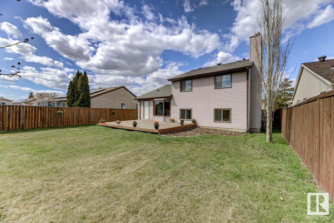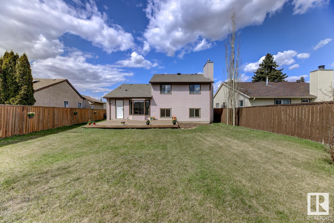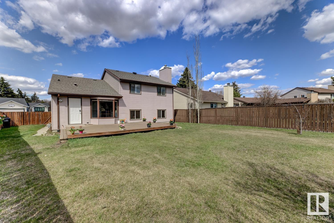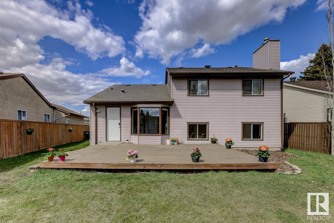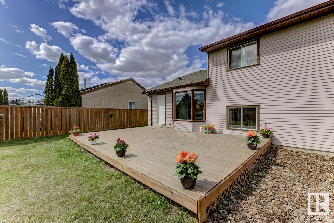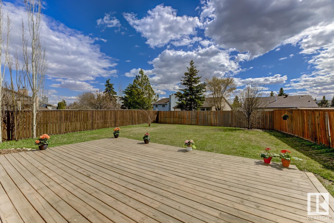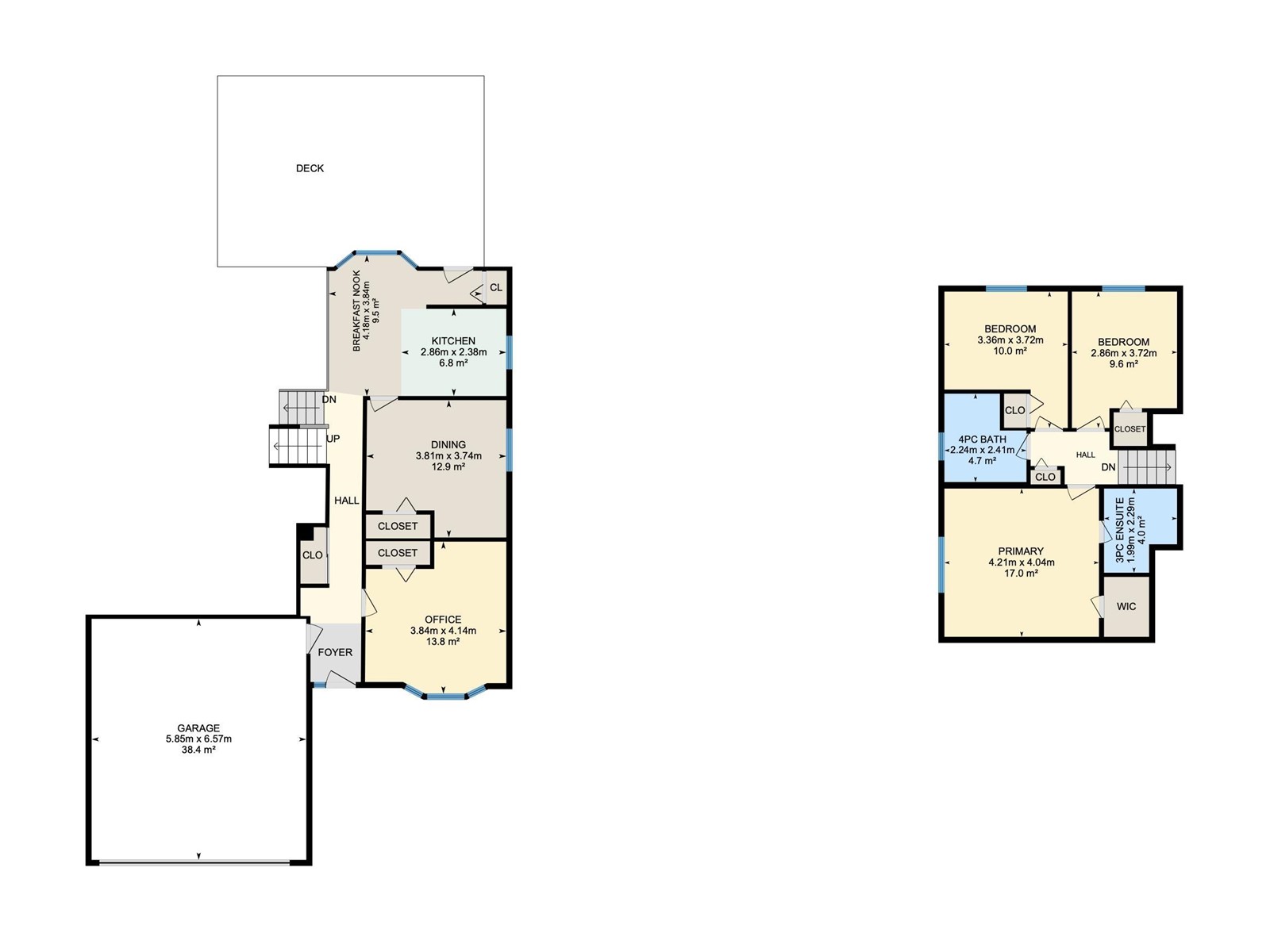3 Bedroom
2 Bathroom
1400 Sqft
Fireplace
Central Air Conditioning
Forced Air
$525,000
3+2 BEDROOMS ABOVE GRADE - LIVE IN STYLE, EARN ON THE SIDE – MASSIVE INCOME POTENTIAL. Comfort, Cash Flow & Prime Location All in One. Looking for a home that pays for itself while you live in it? A smart investment here. Move-in ready w rental income covering your mortgage. Live in 2 rooms while earning extra money for your mortgage (see remarks). Add 3 bedrooms, kitchen, bathroom in the basement then earn $2,000+ extra monthly. UNBEATABLE LOCATION – TENANTS LOVE IT • 2m drive to Superstore, T&T, Canadian Tire, BestBuy, Seafood City • 5m to West Edmonton Mall, Walmart • Fast renter – current owner fills in less than 2 weeks. FEATURES THAT SELL THEMSELVES 3+2 beds above grade, 2 baths. Double attached garage. Central A/C & Central Vacuum (rare in this price range). BONUS LEGAL SECONDARY SUITE READY TO GO. Drawings & contractor quotes ready. Just finish basement and watch your income grow. Note: A home that pays for itself & generates extra income rarely hit the market. (id:58356)
Property Details
|
MLS® Number
|
E4433693 |
|
Property Type
|
Single Family |
|
Neigbourhood
|
La Perle |
|
Amenities Near By
|
Playground, Public Transit, Schools, Shopping |
|
Community Features
|
Public Swimming Pool |
|
Features
|
Flat Site, No Back Lane, No Animal Home, No Smoking Home |
|
Parking Space Total
|
4 |
|
Structure
|
Deck |
Building
|
Bathroom Total
|
2 |
|
Bedrooms Total
|
3 |
|
Appliances
|
Dishwasher, Dryer, Garage Door Opener Remote(s), Garage Door Opener, Hood Fan, Refrigerator, Stove, Washer |
|
Basement Development
|
Unfinished |
|
Basement Type
|
Full (unfinished) |
|
Constructed Date
|
1981 |
|
Construction Style Attachment
|
Detached |
|
Cooling Type
|
Central Air Conditioning |
|
Fireplace Fuel
|
Gas |
|
Fireplace Present
|
Yes |
|
Fireplace Type
|
Unknown |
|
Heating Type
|
Forced Air |
|
Size Interior
|
1400 Sqft |
|
Type
|
House |
Parking
Land
|
Acreage
|
No |
|
Fence Type
|
Fence |
|
Land Amenities
|
Playground, Public Transit, Schools, Shopping |
|
Size Irregular
|
594.4 |
|
Size Total
|
594.4 M2 |
|
Size Total Text
|
594.4 M2 |
Rooms
| Level |
Type |
Length |
Width |
Dimensions |
|
Basement |
Living Room |
6.11 m |
3.01 m |
6.11 m x 3.01 m |
|
Main Level |
Dining Room |
3.81 m |
3.74 m |
3.81 m x 3.74 m |
|
Main Level |
Kitchen |
2.86 m |
2.38 m |
2.86 m x 2.38 m |
|
Main Level |
Office |
3.84 m |
4.14 m |
3.84 m x 4.14 m |
|
Main Level |
Breakfast |
4.18 m |
3.84 m |
4.18 m x 3.84 m |
|
Upper Level |
Primary Bedroom |
4.21 m |
4.04 m |
4.21 m x 4.04 m |
|
Upper Level |
Bedroom 2 |
2.86 m |
3.72 m |
2.86 m x 3.72 m |
|
Upper Level |
Bedroom 3 |
3.36 m |
3.72 m |
3.36 m x 3.72 m |
