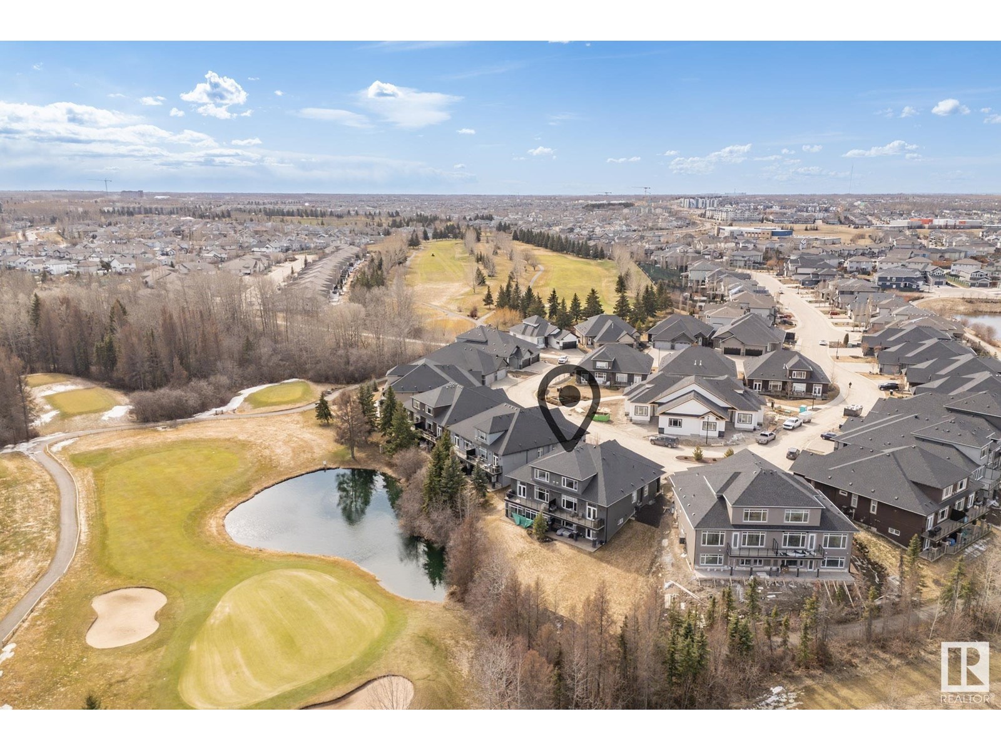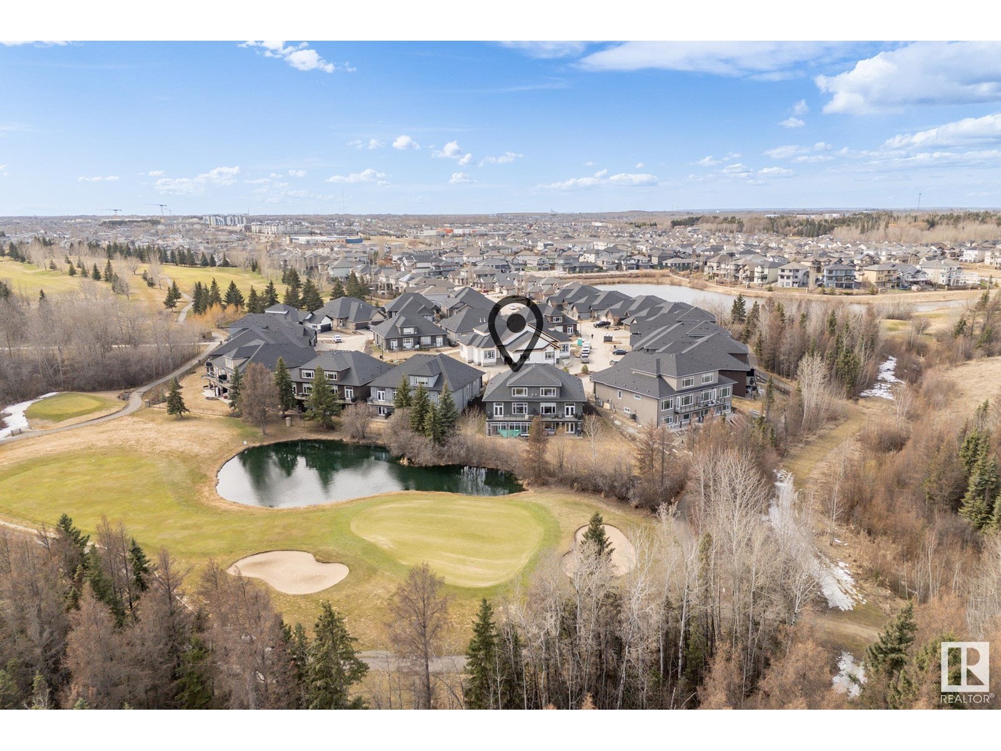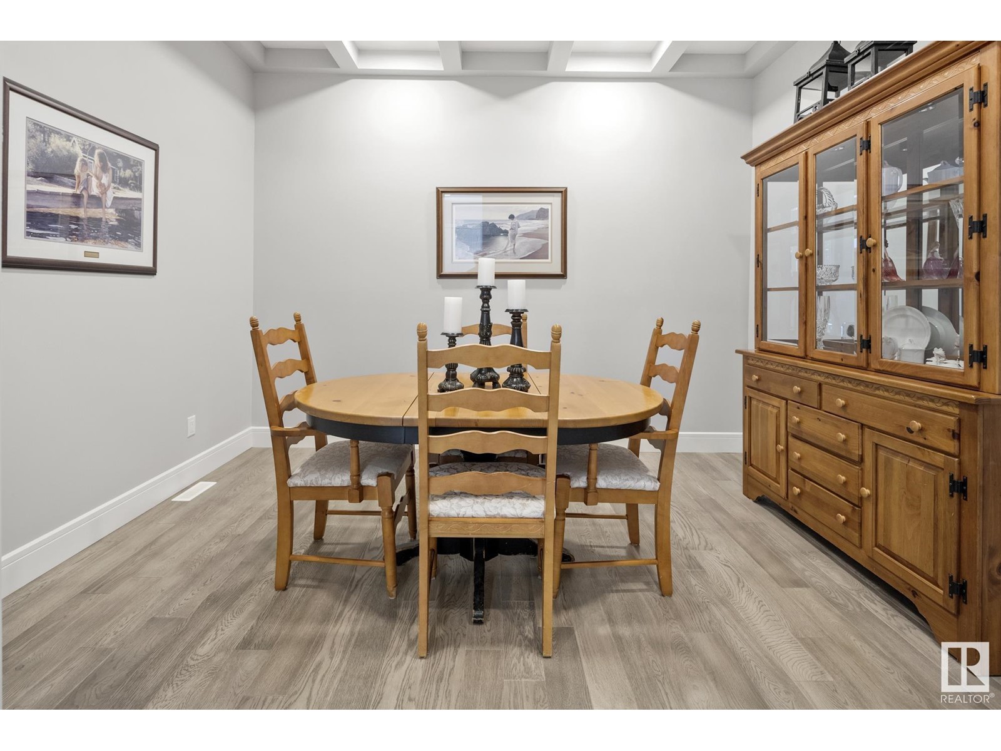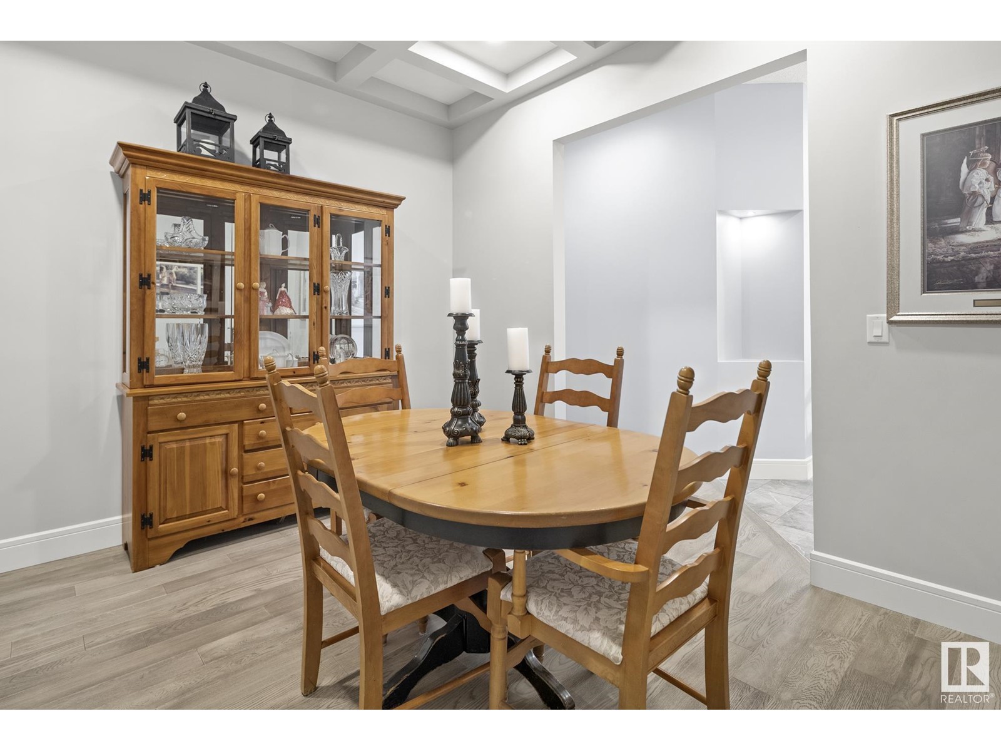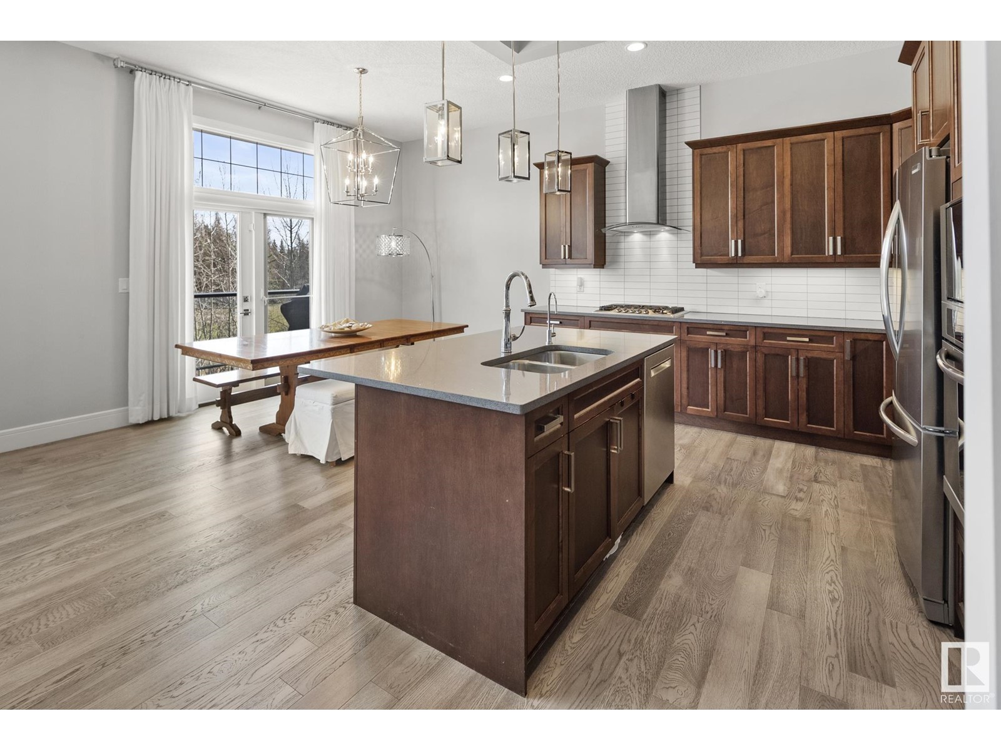2 Bedroom
3 Bathroom
1900 Sqft
Bungalow
Fireplace
Central Air Conditioning
Forced Air
Waterfront On Lake
$850,000Maintenance, Landscaping
$179.90 Monthly
Welcome to this pristine walkout bungalow with a loft, backing the 4th hole of Lewis Estates Golf Course. Impeccably maintained, this home offers luxury, function, and peaceful golf course living. The main floor features soaring 10’ ceilings and a spacious primary suite with a beautifully appointed ensuite. The open-concept kitchen and living area showcase high-end finishes, premium appliances, and large windows with stunning course views. Upstairs, a versatile loft makes the perfect office or guest retreat. The fully finished walkout basement includes a sleek wet bar, generous bedroom, and full bathroom—ideal for guests or multi-generational living. Step out to a tranquil sunroom built on a concrete pad, offering a refined space to unwind while taking in the serene golf course backdrop. With thoughtful upgrades and a prime location, this home combines elegance, comfort, and lifestyle. (id:58356)
Property Details
|
MLS® Number
|
E4430607 |
|
Property Type
|
Single Family |
|
Neigbourhood
|
Webber Greens |
|
Amenities Near By
|
Park, Golf Course, Public Transit, Schools, Shopping |
|
Community Features
|
Lake Privileges |
|
Features
|
Ravine, Wet Bar, Closet Organizers, No Smoking Home |
|
Parking Space Total
|
2 |
|
View Type
|
Ravine View, Valley View |
|
Water Front Type
|
Waterfront On Lake |
Building
|
Bathroom Total
|
3 |
|
Bedrooms Total
|
2 |
|
Amenities
|
Ceiling - 10ft |
|
Appliances
|
Dishwasher, Dryer, Garage Door Opener Remote(s), Hood Fan, Oven - Built-in, Microwave, Refrigerator, Stove, Central Vacuum, Washer, Water Softener, Window Coverings, Wine Fridge |
|
Architectural Style
|
Bungalow |
|
Basement Development
|
Finished |
|
Basement Features
|
Walk Out |
|
Basement Type
|
Full (finished) |
|
Constructed Date
|
2016 |
|
Construction Style Attachment
|
Semi-detached |
|
Cooling Type
|
Central Air Conditioning |
|
Fireplace Fuel
|
Gas |
|
Fireplace Present
|
Yes |
|
Fireplace Type
|
Unknown |
|
Heating Type
|
Forced Air |
|
Stories Total
|
1 |
|
Size Interior
|
1900 Sqft |
|
Type
|
Duplex |
Parking
|
Attached Garage
|
|
|
Heated Garage
|
|
Land
|
Acreage
|
No |
|
Fence Type
|
Fence |
|
Land Amenities
|
Park, Golf Course, Public Transit, Schools, Shopping |
|
Size Irregular
|
525.28 |
|
Size Total
|
525.28 M2 |
|
Size Total Text
|
525.28 M2 |
Rooms
| Level |
Type |
Length |
Width |
Dimensions |
|
Basement |
Family Room |
8.2 m |
5.4 m |
8.2 m x 5.4 m |
|
Basement |
Bedroom 2 |
3.9 m |
3.3 m |
3.9 m x 3.3 m |
|
Main Level |
Living Room |
4.3 m |
6 m |
4.3 m x 6 m |
|
Main Level |
Dining Room |
4.2 m |
2.2 m |
4.2 m x 2.2 m |
|
Main Level |
Kitchen |
4.2 m |
3.6 m |
4.2 m x 3.6 m |
|
Main Level |
Den |
3.1 m |
3.9 m |
3.1 m x 3.9 m |
|
Main Level |
Primary Bedroom |
4.1 m |
4.4 m |
4.1 m x 4.4 m |
|
Upper Level |
Loft |
4.6 m |
10.8 m |
4.6 m x 10.8 m |
