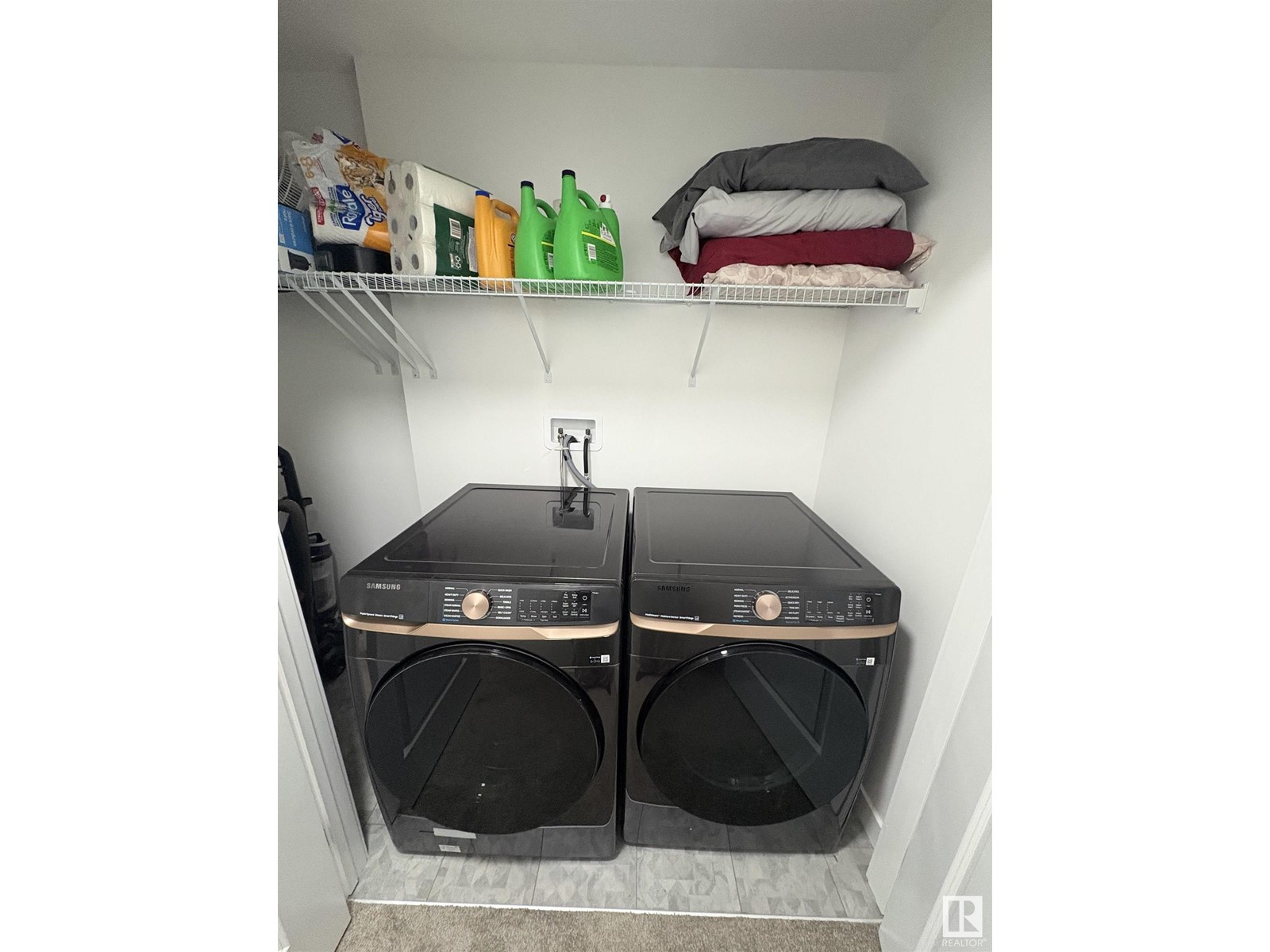#18 2710 66 St Sw Edmonton, Alberta T6X 3H4
$369,900Maintenance, Insurance, Landscaping, Other, See Remarks
$152.07 Monthly
Maintenance, Insurance, Landscaping, Other, See Remarks
$152.07 MonthlyPerfect for First-Time Home Buyers & Investors!!! This beautiful home comes with an attached double car garage and is packed with features that offer both style and functionality. Main floor offers you A spacious kitchen with quartz countertops, sleek cabinetry, high-end stainless steel appliances, and an oversized walk-through pantry Central island with a double sink and breakfast bar—perfect for enjoying your morning coffee Bright and airy living room with large windows that flood the space with natural light Stylish, low-maintenance flooring throughout A convenient 2-piece powder room. On upstairs you will find generously sized primary bedroom with a walk-in closet and a modern 3-piece ensuite two additional large bedrooms and a second 3-piece bathroom. Upstairs laundry room for added convenience. Unbeatable Location Just steps away from schools, parks, and all other amenities (id:58356)
Property Details
| MLS® Number | E4432339 |
| Property Type | Single Family |
| Neigbourhood | The Orchards At Ellerslie |
| Amenities Near By | Playground, Schools, Shopping |
| Features | Flat Site, No Animal Home, No Smoking Home |
Building
| Bathroom Total | 3 |
| Bedrooms Total | 3 |
| Appliances | Dryer, Garage Door Opener Remote(s), Garage Door Opener, Microwave, Refrigerator, Stove, Washer |
| Basement Development | Unfinished |
| Basement Type | Full (unfinished) |
| Constructed Date | 2025 |
| Construction Style Attachment | Attached |
| Fire Protection | Smoke Detectors |
| Half Bath Total | 1 |
| Heating Type | Forced Air |
| Stories Total | 2 |
| Size Interior | 1300 Sqft |
| Type | Row / Townhouse |
Parking
| Attached Garage |
Land
| Acreage | No |
| Land Amenities | Playground, Schools, Shopping |
Rooms
| Level | Type | Length | Width | Dimensions |
|---|---|---|---|---|
| Main Level | Living Room | 11'0 x 9'10 | ||
| Main Level | Dining Room | 9'9 x 6'9 | ||
| Main Level | Kitchen | 12'10 x 9'7 | ||
| Upper Level | Primary Bedroom | 20'12 x 11'0 | ||
| Upper Level | Bedroom 2 | 9'11 x 8'1 | ||
| Upper Level | Bedroom 3 | 11'7 x 7'12 |























