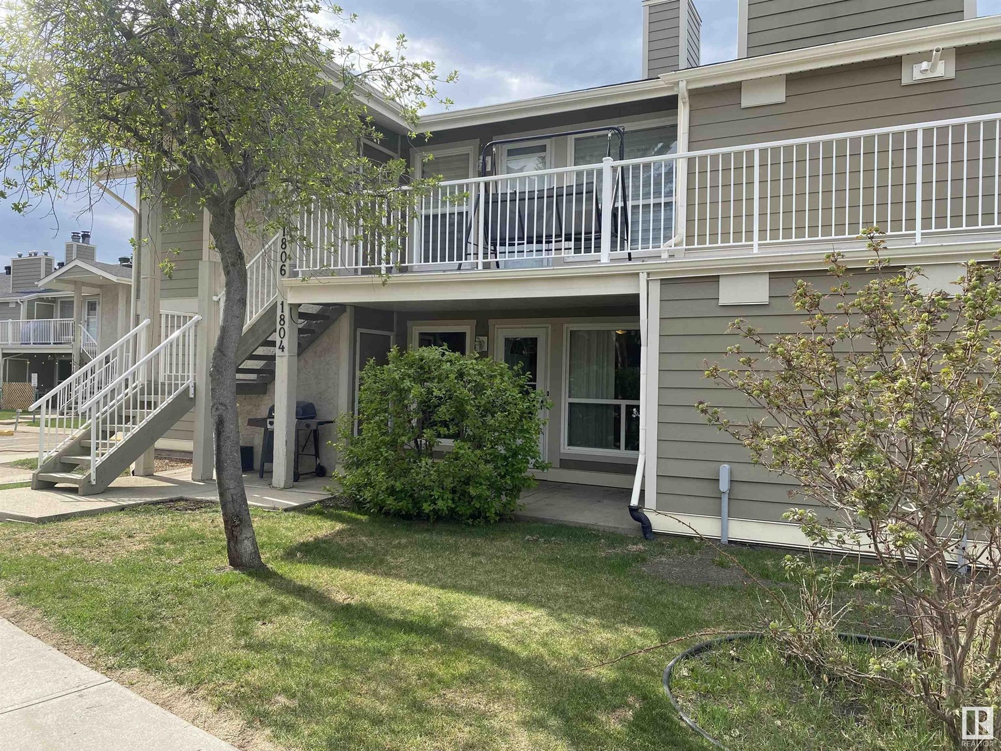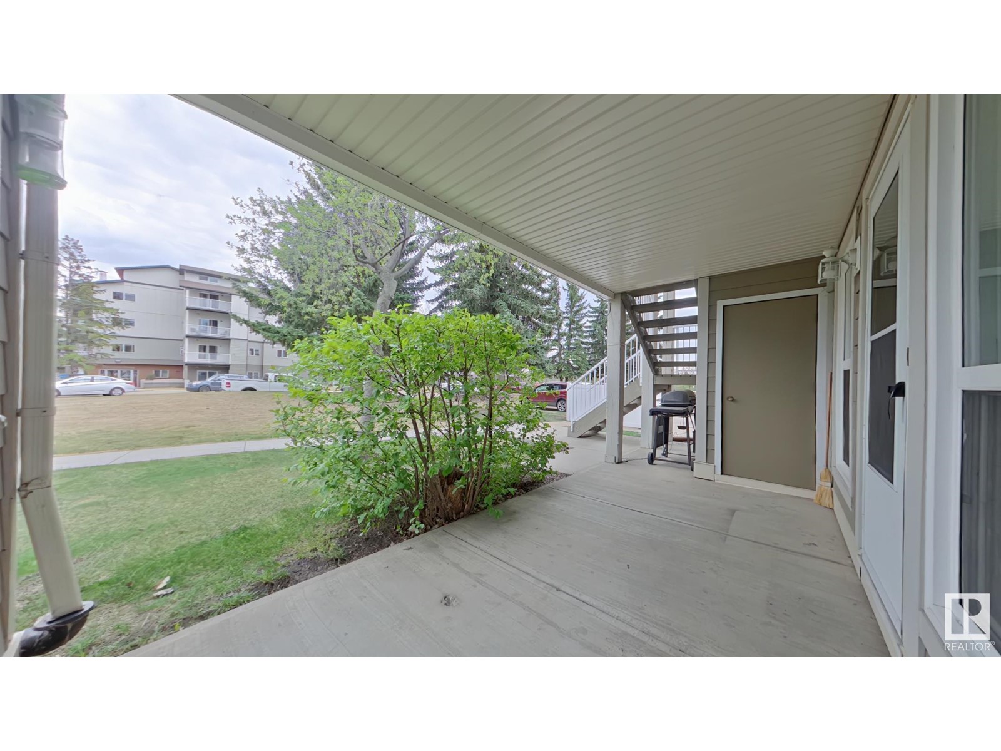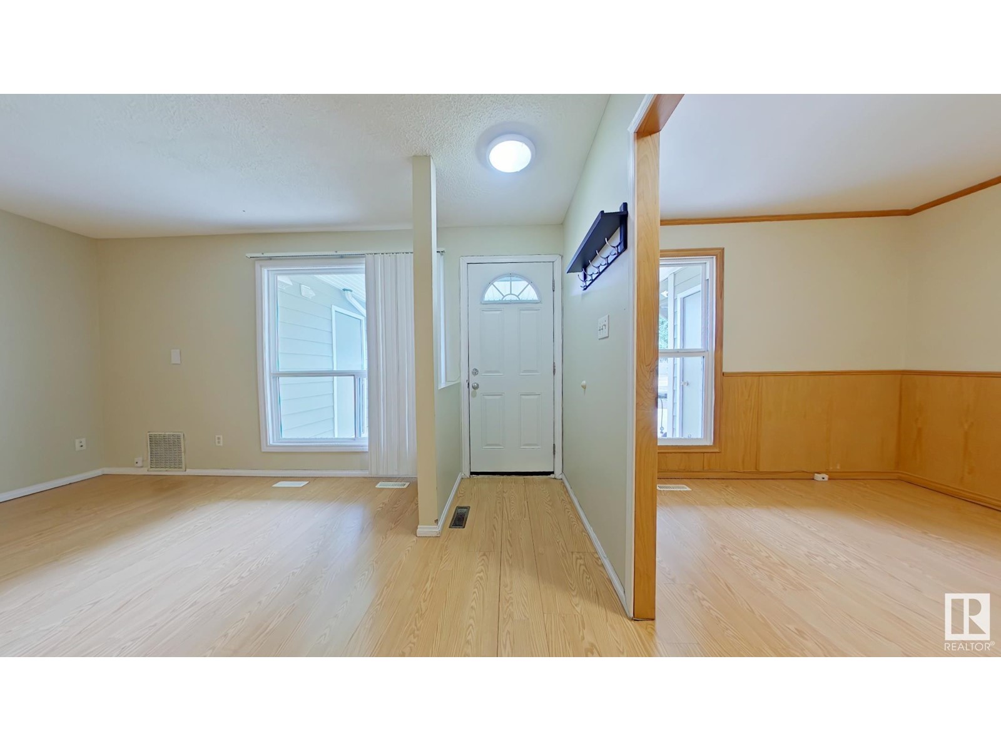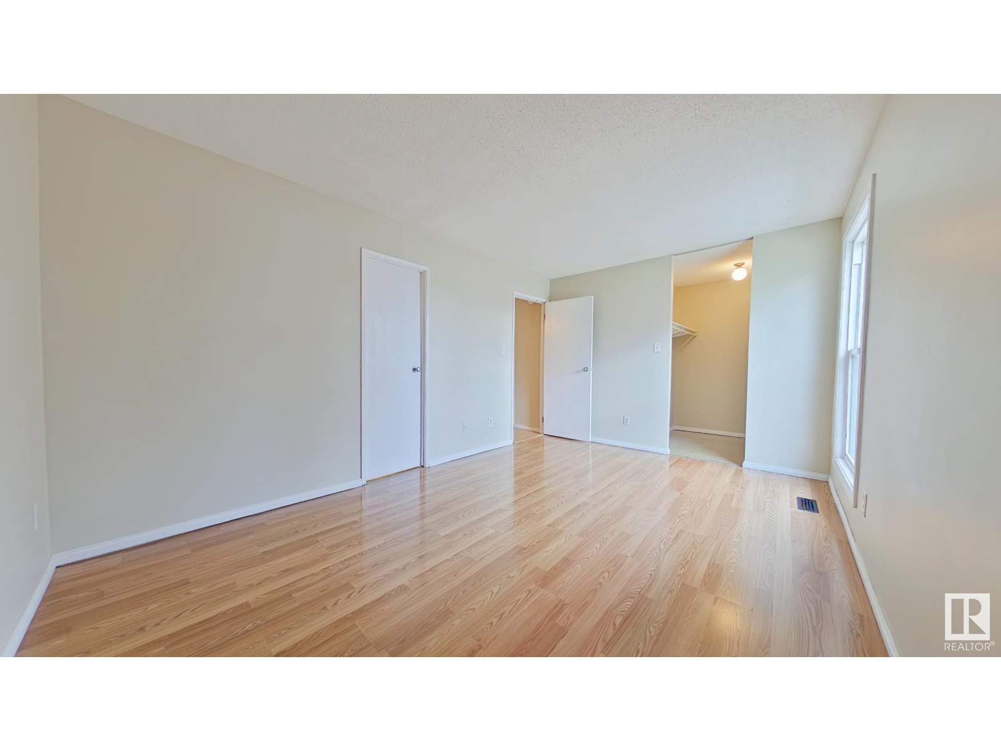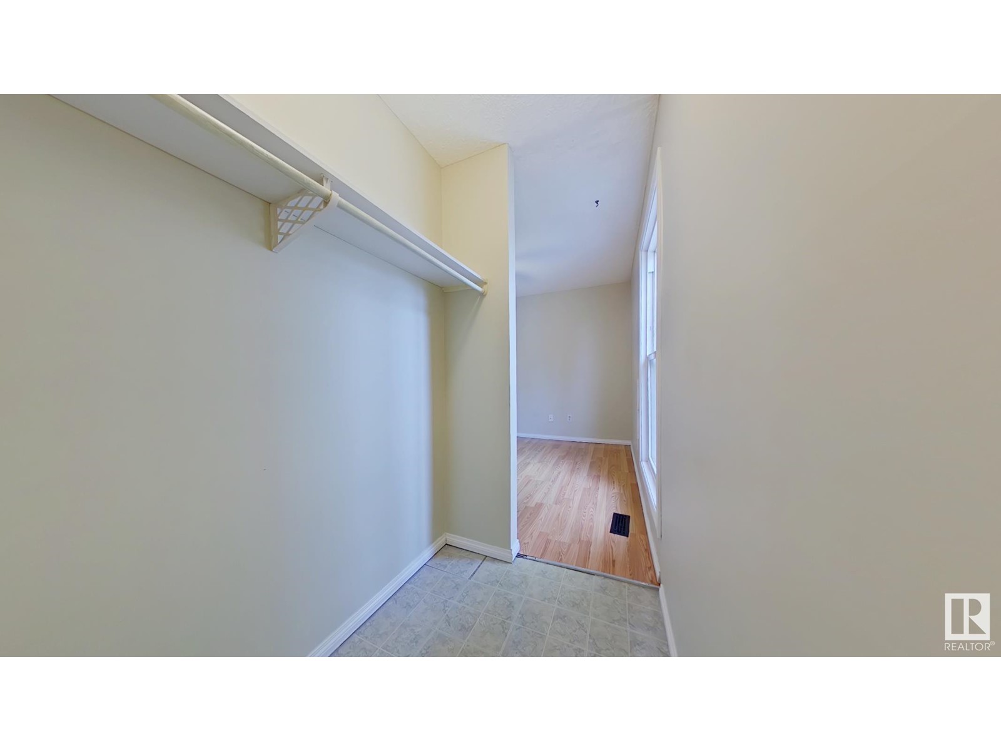1804 111a St Nw Edmonton, Alberta T6J 4T7
$199,888Maintenance, Exterior Maintenance, Insurance, Property Management, Other, See Remarks
$293.17 Monthly
Maintenance, Exterior Maintenance, Insurance, Property Management, Other, See Remarks
$293.17 MonthlyWelcome to this spacious 2-bedroom + den, 1-bathroom lower-level end unit carriage home, just a short walk from the scenic Blackmud Creek Ravine! Step into a bright and inviting living area complete with an electric fireplace—perfect for cozy evenings. Just off the entrance, you'll find a large den featuring built-in shelving, ideal for a home office, library, or creative space. The kitchen includes a generous walk-in pantry, providing plenty of storage. Down the hall, you'll find convenient in-suite laundry and two comfortable bedrooms. The primary bedroom is very spacious, and both bedrooms are equipped with walk-in closets. The unit also comes with one assigned parking stall for your convenience. Fantastic opportunity whether you're a first-time home buyer or an investor! (id:58356)
Property Details
| MLS® Number | E4434413 |
| Property Type | Single Family |
| Neigbourhood | Skyrattler |
| Amenities Near By | Playground, Public Transit, Schools, Shopping |
| Features | See Remarks |
| Parking Space Total | 1 |
Building
| Bathroom Total | 1 |
| Bedrooms Total | 2 |
| Appliances | Dishwasher, Dryer, Refrigerator, Stove, Washer |
| Architectural Style | Carriage, Bungalow |
| Basement Type | None |
| Constructed Date | 1978 |
| Heating Type | Forced Air |
| Stories Total | 1 |
| Size Interior | 1000 Sqft |
| Type | Row / Townhouse |
Parking
| Stall |
Land
| Acreage | No |
| Land Amenities | Playground, Public Transit, Schools, Shopping |
Rooms
| Level | Type | Length | Width | Dimensions |
|---|---|---|---|---|
| Main Level | Living Room | 5.02 m | 3.76 m | 5.02 m x 3.76 m |
| Main Level | Dining Room | 2.68 m | 2.91 m | 2.68 m x 2.91 m |
| Main Level | Kitchen | 2.68 m | 3.16 m | 2.68 m x 3.16 m |
| Main Level | Primary Bedroom | 4.57 m | 3.14 m | 4.57 m x 3.14 m |
| Main Level | Bedroom 2 | 3.03 m | 2.88 m | 3.03 m x 2.88 m |
