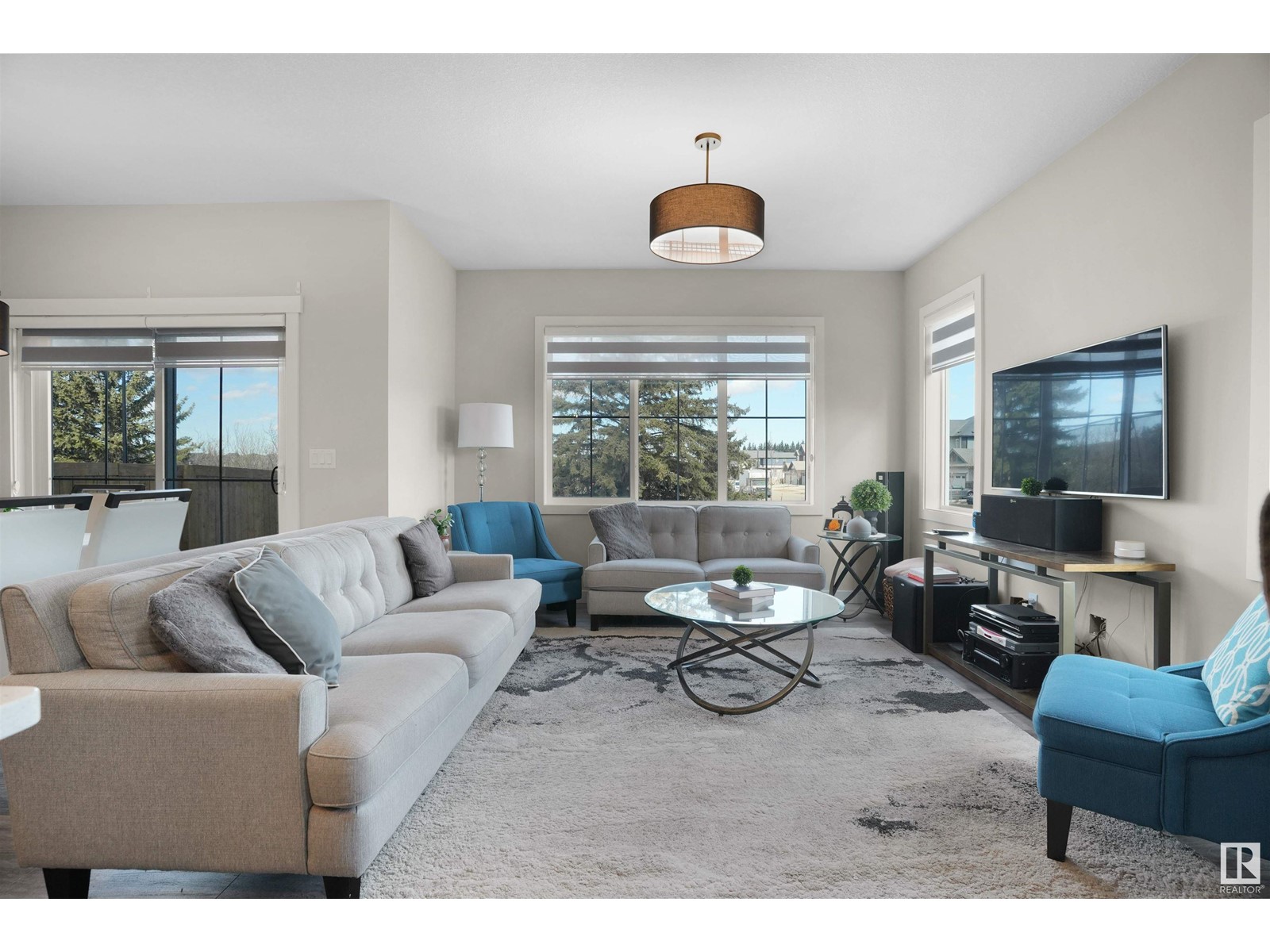4 Bedroom
3 Bathroom
2100 Sqft
Central Air Conditioning
Forced Air
$684,900
This stunning home in family-friendly CAVANAGH has it all! BACKS ONTO WALKING TRAILS, SEPERATE ENTRANCE TO BASEMENT & Boasting a total of 4 BEDROOMS & 3 FULL BATHS, it features a MAIN FLOOR BEDROOM + BATH—perfect for guests or extended family. Enjoy 9-FT CEILINGS, AIR CONDITIONING, AND ABUNDANT NATURAL LIGHT throughout. The modern kitchen impresses with EXOTIC QUARTZ COUNTERS, SLEEK CABINETS, A LARGE ISLAND, AND A WALK-THROUGH PANTRY. Upstairs, you’ll find 3 SPACIOUS BEDROOMS, A BONUS ROOM, LAUNDRY, AND A LUXURIOUS PRIMARY SUITE with a WALK-IN CLOSET, HIS & HERS SINKS, AND A WALK-IN SHOWER. Step outside to a FULLY LANDSCAPED, FENCED YARD BACKING ONTO A SCENIC WALKING TRAIL. Located just minutes from BLACKMUD CREEK, DR. ANNE ANDERSON HIGH SCHOOL, SOUTH EDMONTON COMMON, SUPERSTORE, SAVE-ON-FOODS, AND MORE, with quick access to HENDAY, HIGHWAY 2, AND CENTURY PARK LRT. The SEPARATE ENTRANCE BASEMENT is ready for a FUTURE 2-BEDROOM IN-LAW SUITE. —this home is a MUST-SEE! (id:58356)
Property Details
|
MLS® Number
|
E4429151 |
|
Property Type
|
Single Family |
|
Neigbourhood
|
Cavanagh |
|
Amenities Near By
|
Airport, Playground, Schools, Shopping |
|
Features
|
Corner Site, Closet Organizers |
|
Parking Space Total
|
5 |
Building
|
Bathroom Total
|
3 |
|
Bedrooms Total
|
4 |
|
Amenities
|
Ceiling - 9ft, Vinyl Windows |
|
Appliances
|
Dishwasher, Dryer, Garage Door Opener, Hood Fan, Refrigerator, Stove, Washer, Window Coverings |
|
Basement Development
|
Unfinished |
|
Basement Type
|
Full (unfinished) |
|
Constructed Date
|
2022 |
|
Construction Style Attachment
|
Detached |
|
Cooling Type
|
Central Air Conditioning |
|
Heating Type
|
Forced Air |
|
Stories Total
|
2 |
|
Size Interior
|
2100 Sqft |
|
Type
|
House |
Parking
Land
|
Acreage
|
No |
|
Land Amenities
|
Airport, Playground, Schools, Shopping |
|
Size Irregular
|
365.93 |
|
Size Total
|
365.93 M2 |
|
Size Total Text
|
365.93 M2 |
Rooms
| Level |
Type |
Length |
Width |
Dimensions |
|
Main Level |
Living Room |
|
|
3.74m x 4.57m |
|
Main Level |
Dining Room |
|
|
2.91m x 2.97m |
|
Main Level |
Kitchen |
|
|
5.14m x 2.90m |
|
Main Level |
Family Room |
|
|
3.74m x 4.57m |
|
Main Level |
Bedroom 2 |
|
|
2.77m x 3.03m |
|
Main Level |
Pantry |
|
|
1.75m x 2.38m |
|
Main Level |
Mud Room |
|
|
2.31m x 3.01m |
|
Upper Level |
Primary Bedroom |
|
|
3.37m x 5.60m |
|
Upper Level |
Bedroom 3 |
|
|
3.20m x 4.24m |
|
Upper Level |
Bedroom 4 |
|
|
3.20m x 4.03m |
|
Upper Level |
Bonus Room |
3.28 m |
|
3.28 m x Measurements not available |
|
Upper Level |
Laundry Room |
|
|
2.03m x 1.98m |







































