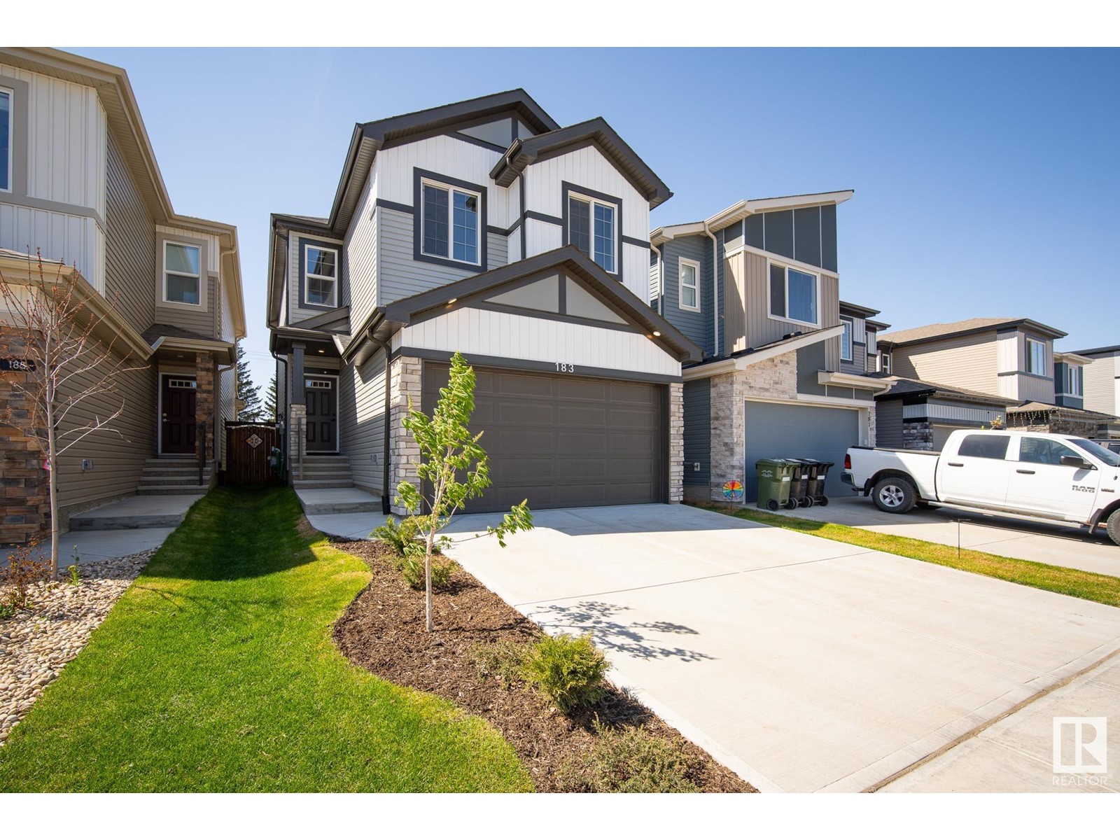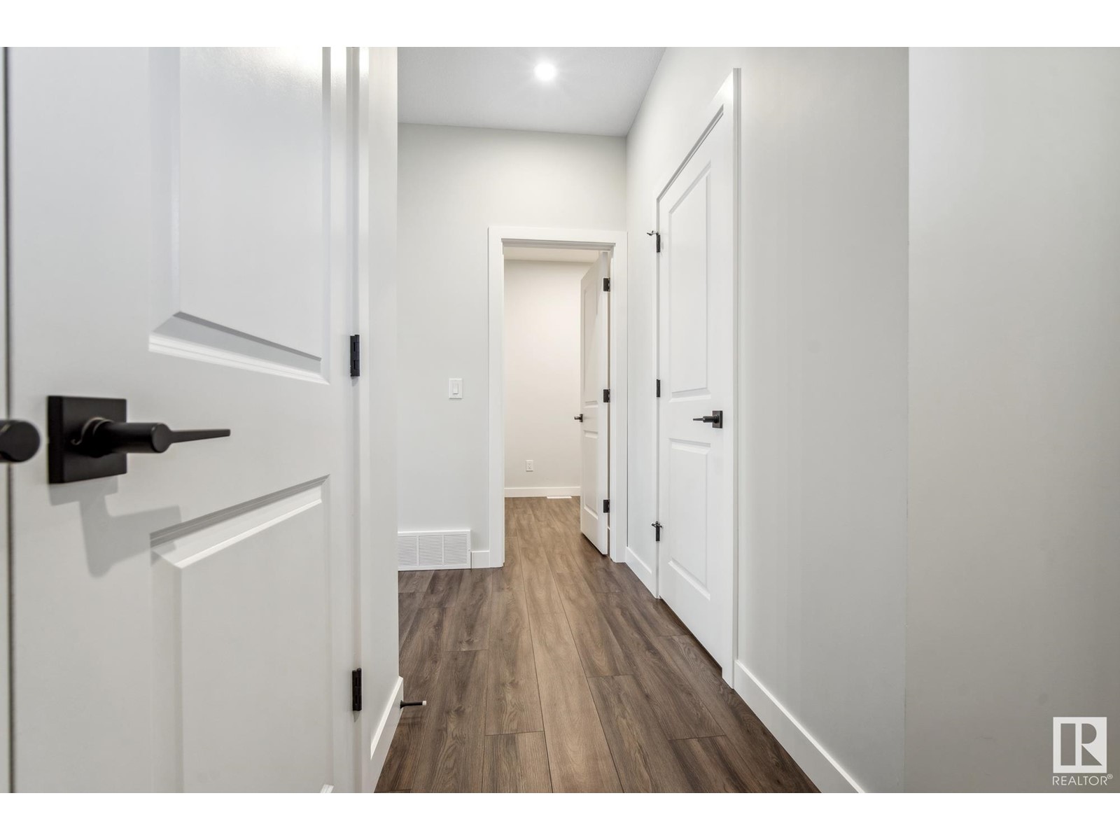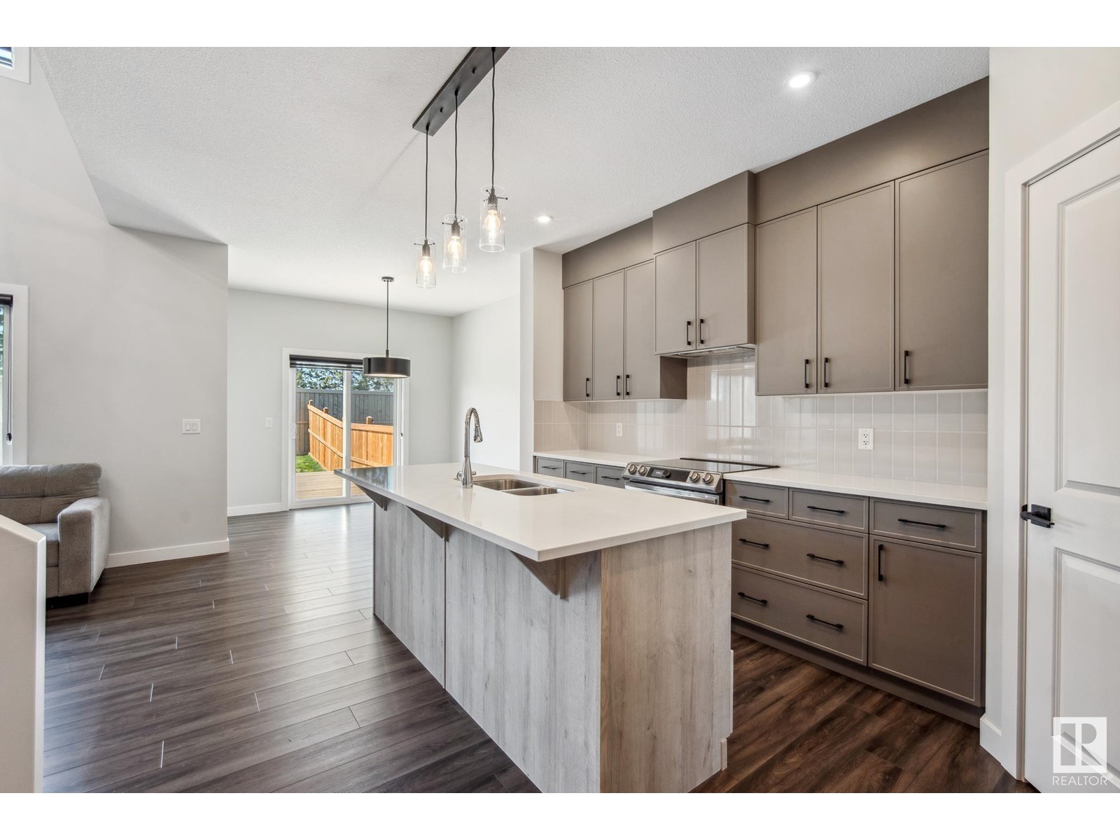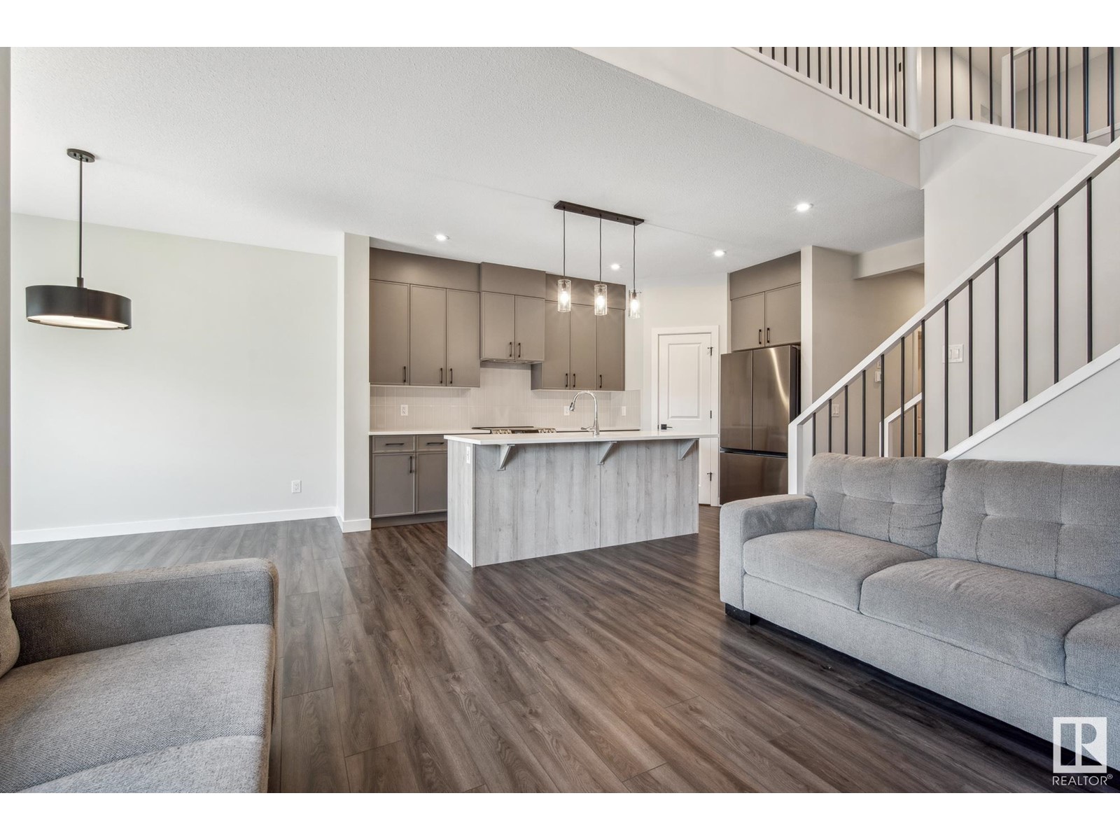3 Bedroom
3 Bathroom
1700 Sqft
Fireplace
Forced Air
$549,900
NEW LISTING! Woodbend has a stunning new home on the market. With an OPEN TO BELOW layout, this 2023-built home will impress. Enjoy moving into a house that feels brand new, without all the extra costs of a dirt lot. The home features a 9' ceiling on the main floor and basement. There is a SIDE ENTRANCE to the basement. The show kitchen features upgraded appliances, black hardware, and lighting accents. The living room is grand with a 17' ceiling, spindle railing, and a fireplace wall. Upstairs has a bright bonus room and spacious bedrooms. The primary bedroom has a pretty view, a gorgeous en suite, and a walk-in closet. The 2nd-floor laundry room and main bathroom upstairs are beautiful spaces. The west-facing backyard catches tons of sun. Enjoy the new deck, green grass, and privacy. All remaining warranty will be transferred to the new buyer! (id:58356)
Open House
This property has open houses!
Starts at:
1:00 pm
Ends at:
3:00 pm
Property Details
|
MLS® Number
|
E4435099 |
|
Property Type
|
Single Family |
|
Neigbourhood
|
Woodbend |
|
Amenities Near By
|
Airport, Schools, Shopping |
|
Features
|
Private Setting |
|
Structure
|
Deck |
Building
|
Bathroom Total
|
3 |
|
Bedrooms Total
|
3 |
|
Amenities
|
Ceiling - 9ft, Vinyl Windows |
|
Appliances
|
Dishwasher, Dryer, Garage Door Opener Remote(s), Garage Door Opener, Hood Fan, Refrigerator, Stove, Washer, Window Coverings |
|
Basement Development
|
Unfinished |
|
Basement Type
|
Full (unfinished) |
|
Ceiling Type
|
Vaulted |
|
Constructed Date
|
2023 |
|
Construction Style Attachment
|
Detached |
|
Fire Protection
|
Smoke Detectors |
|
Fireplace Fuel
|
Electric |
|
Fireplace Present
|
Yes |
|
Fireplace Type
|
Insert |
|
Half Bath Total
|
1 |
|
Heating Type
|
Forced Air |
|
Stories Total
|
2 |
|
Size Interior
|
1700 Sqft |
|
Type
|
House |
Parking
Land
|
Acreage
|
No |
|
Fence Type
|
Fence |
|
Land Amenities
|
Airport, Schools, Shopping |
|
Size Irregular
|
307.97 |
|
Size Total
|
307.97 M2 |
|
Size Total Text
|
307.97 M2 |
Rooms
| Level |
Type |
Length |
Width |
Dimensions |
|
Main Level |
Living Room |
|
|
Measurements not available |
|
Main Level |
Dining Room |
|
|
Measurements not available |
|
Main Level |
Kitchen |
|
|
Measurements not available |
|
Upper Level |
Primary Bedroom |
|
|
Measurements not available |
|
Upper Level |
Bedroom 2 |
|
|
Measurements not available |
|
Upper Level |
Bedroom 3 |
|
|
Measurements not available |
|
Upper Level |
Bonus Room |
|
|
Measurements not available |
|
Upper Level |
Laundry Room |
|
|
Measurements not available |















































