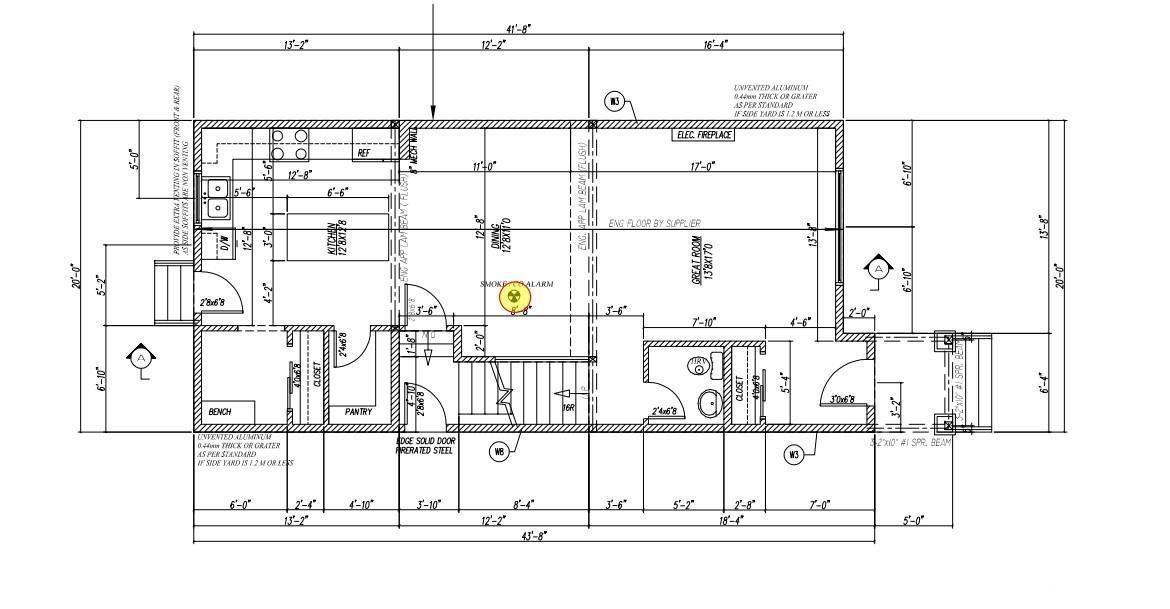5 Bedroom
4 Bathroom
1600 Sqft
Fireplace
Forced Air
$545,000
Charming 1,630 Sq. Ft. Single-Family Home with 2-bedroom Legal Basement Suite. Welcome to this beautifully designed 1,630 sq. ft. single-family home, offering the perfect blend of style, comfort, and functionality. This residence features a bright and airy living area, a contemporary kitchen with high-end finishes, and a cozy dining space perfect for entertaining. Upstairs, with 9' ceilings includes: the primary suite includes a luxurious en-suite and walk-in closet, while two additional bedrooms provide ample space for family or guests. Adding incredible value, this home comes with a fully legal basement suite, complete with a separate entrance, a full kitchen, a living area, two bedrooms, and a bathroom—perfect for rental income, extended family, or a private guest space. All appliances and blinds included. Comes with a double car garage and 2 car parking pad! Ready to move in! Photos coming soon. (id:58356)
Property Details
|
MLS® Number
|
E4425060 |
|
Property Type
|
Single Family |
|
Neigbourhood
|
South Fort |
|
Amenities Near By
|
Schools, Shopping |
|
Features
|
Exterior Walls- 2x6" |
|
Parking Space Total
|
4 |
Building
|
Bathroom Total
|
4 |
|
Bedrooms Total
|
5 |
|
Amenities
|
Ceiling - 9ft |
|
Appliances
|
Dishwasher, Garage Door Opener Remote(s), Garage Door Opener, Hood Fan, Microwave, Refrigerator, Stove, Washer, Window Coverings, Two Stoves |
|
Basement Development
|
Finished |
|
Basement Features
|
Suite |
|
Basement Type
|
Full (finished) |
|
Constructed Date
|
2025 |
|
Construction Style Attachment
|
Detached |
|
Fireplace Fuel
|
Electric |
|
Fireplace Present
|
Yes |
|
Fireplace Type
|
Heatillator |
|
Half Bath Total
|
1 |
|
Heating Type
|
Forced Air |
|
Stories Total
|
2 |
|
Size Interior
|
1600 Sqft |
|
Type
|
House |
Parking
Land
|
Acreage
|
No |
|
Land Amenities
|
Schools, Shopping |
Rooms
| Level |
Type |
Length |
Width |
Dimensions |
|
Basement |
Bedroom 4 |
|
|
Measurements not available |
|
Basement |
Bedroom 5 |
|
|
Measurements not available |
|
Basement |
Second Kitchen |
|
|
Measurements not available |
|
Main Level |
Living Room |
|
|
Measurements not available |
|
Main Level |
Dining Room |
|
|
Measurements not available |
|
Main Level |
Kitchen |
|
|
Measurements not available |
|
Upper Level |
Primary Bedroom |
|
|
Measurements not available |
|
Upper Level |
Bedroom 2 |
|
|
Measurements not available |
|
Upper Level |
Bedroom 3 |
|
|
Measurements not available |






