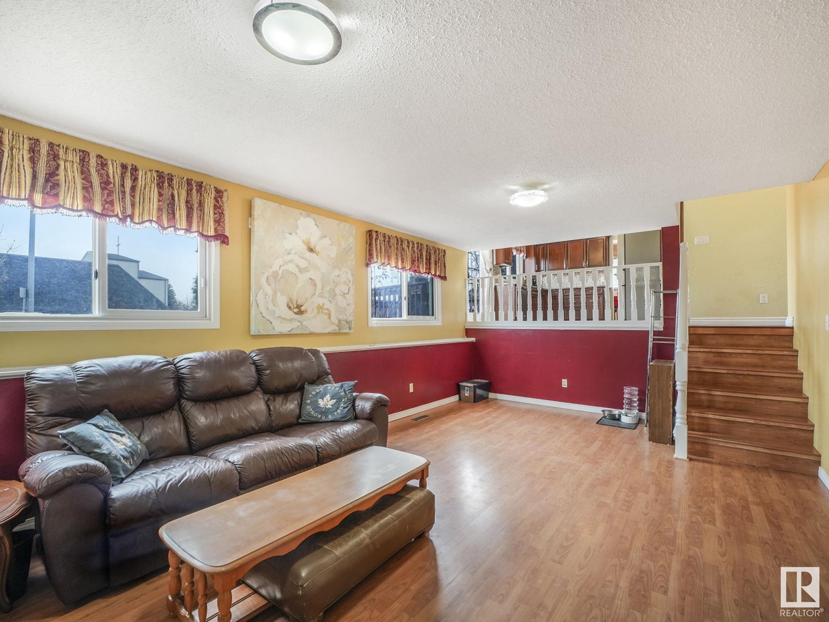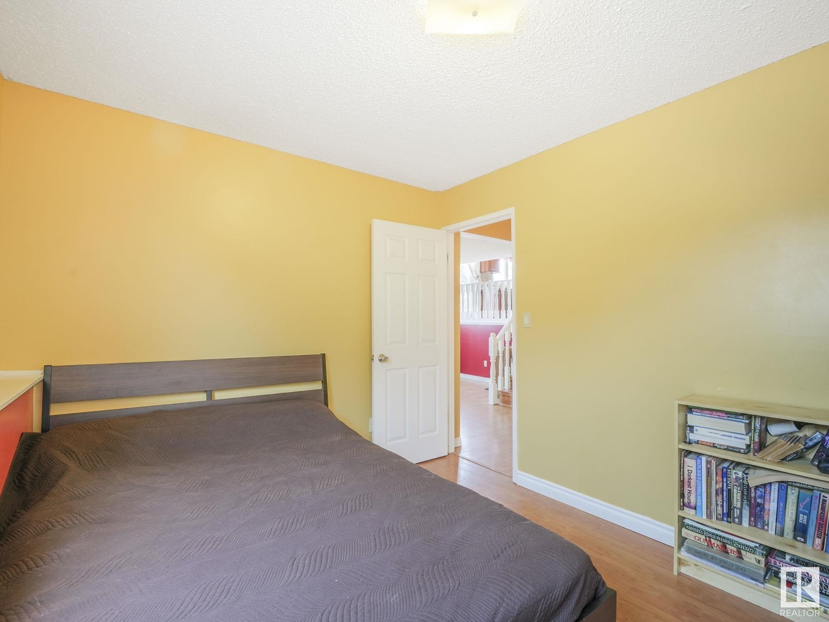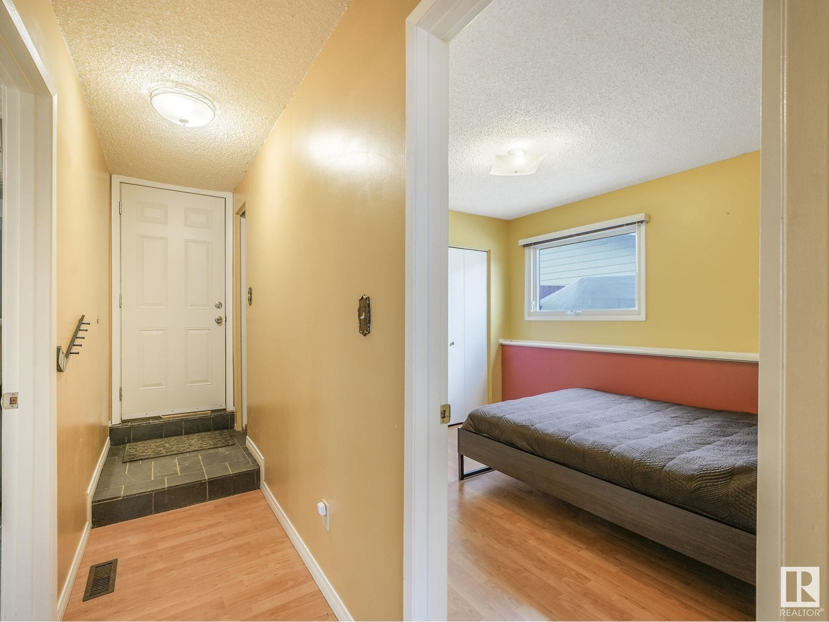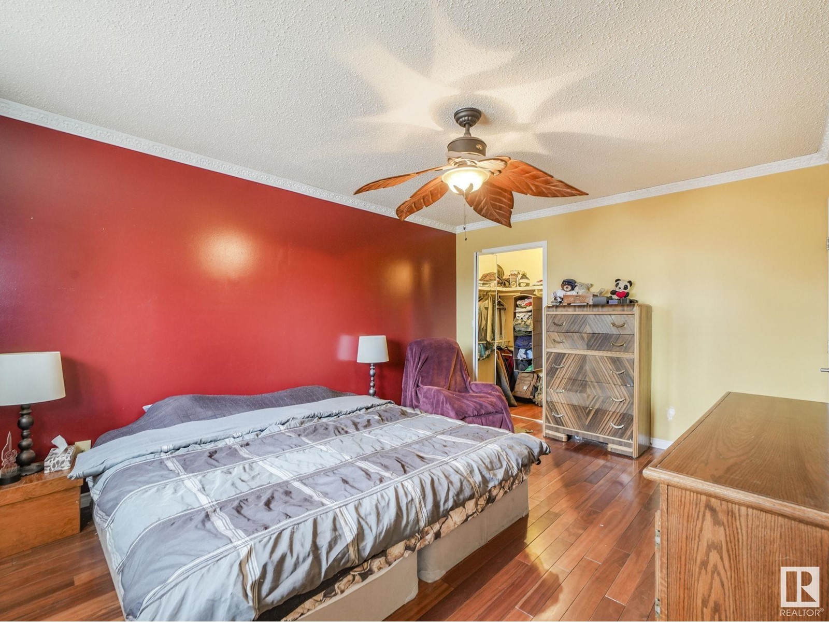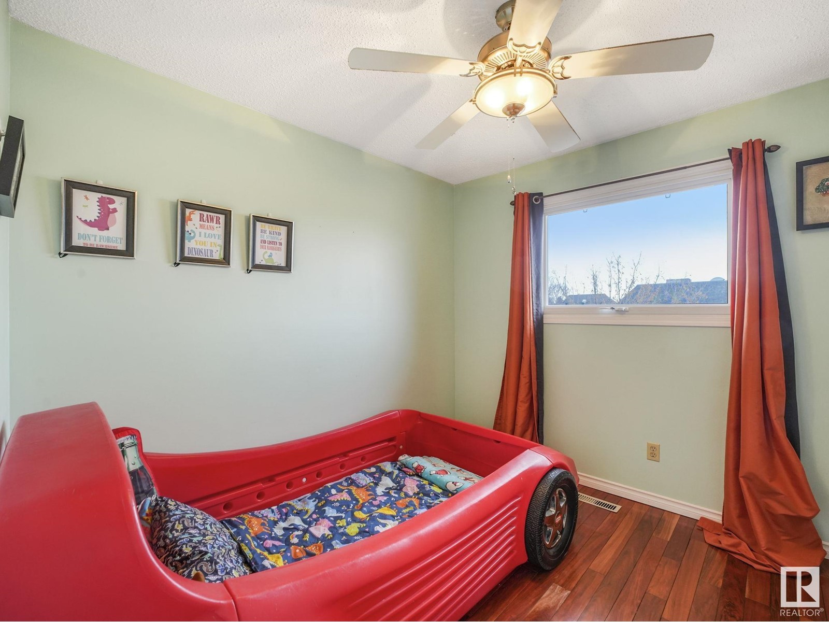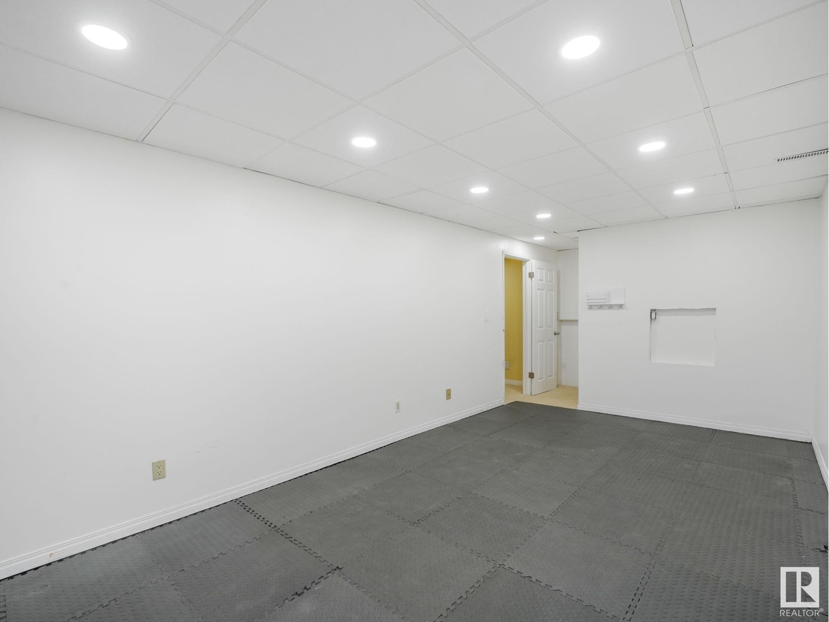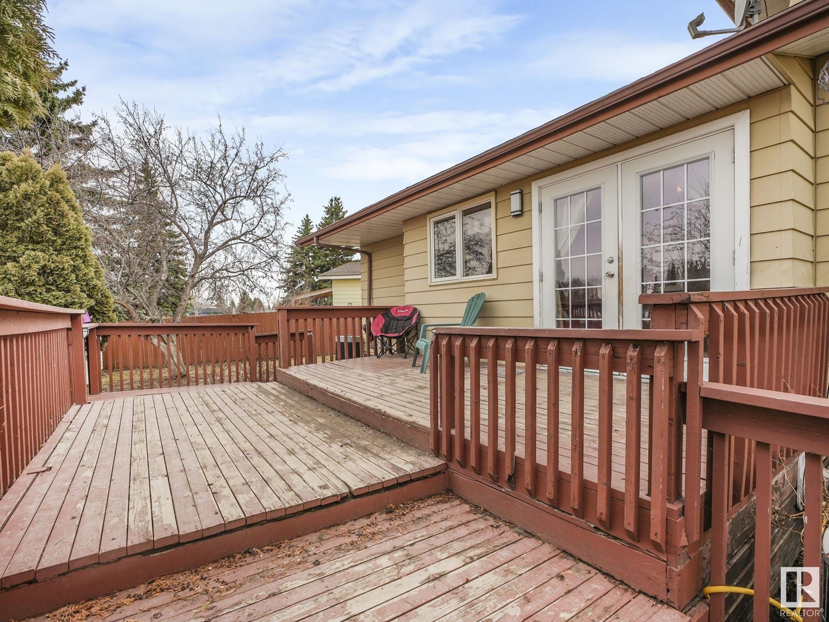5 Bedroom
3 Bathroom
1800 Sqft
Fireplace
Central Air Conditioning
Forced Air
$484,900
Nice home, looking for a new family! Rare find with large pie lot (almost 700 sq.M), lots of family space (5 bedrooms, 3 bathrooms, family room and living room), all levels finished, incredible storage (lighted crawl space under family room level - clean storage!), updated kitchen (gas range, huge fridge, quality dishwasher (all stainless steel), updated bathrooms, garage entrance on the lower level (privacy for older child or parent?), over-sized garage (big trucks welcome!),flexible basement rooms (bedrooms, home-gym, office, craft room?), updated mechanical (newer central A/C, 5 year old hi-efficiency furnace, 10 year old shingles, , all newer appliances), convenient location (Ormsby Elementary School just 2 blocks, Henay is 2 minutes away, Whitemud is about 5), shopping (Callingwood Marketplace, Hawkstone, Costco), restaurants & entertainment (Vivo, Sorrentinos, Franco's, Farmer's Market, and WEM). This is the place and you can make it yours! Come see! (id:58356)
Property Details
|
MLS® Number
|
E4436814 |
|
Property Type
|
Single Family |
|
Neigbourhood
|
Ormsby Place |
|
Amenities Near By
|
Playground, Public Transit, Schools, Shopping |
|
Features
|
No Back Lane, No Smoking Home |
|
Parking Space Total
|
4 |
|
Structure
|
Deck |
Building
|
Bathroom Total
|
3 |
|
Bedrooms Total
|
5 |
|
Amenities
|
Vinyl Windows |
|
Appliances
|
Dishwasher, Fan, Garage Door Opener Remote(s), Garage Door Opener, Microwave Range Hood Combo, Refrigerator, Washer/dryer Stack-up, Gas Stove(s), Window Coverings |
|
Basement Development
|
Finished |
|
Basement Type
|
Full (finished) |
|
Constructed Date
|
1978 |
|
Construction Style Attachment
|
Detached |
|
Cooling Type
|
Central Air Conditioning |
|
Fireplace Fuel
|
Wood |
|
Fireplace Present
|
Yes |
|
Fireplace Type
|
Insert |
|
Half Bath Total
|
1 |
|
Heating Type
|
Forced Air |
|
Size Interior
|
1800 Sqft |
|
Type
|
House |
Parking
Land
|
Acreage
|
No |
|
Fence Type
|
Fence |
|
Land Amenities
|
Playground, Public Transit, Schools, Shopping |
|
Size Irregular
|
671.04 |
|
Size Total
|
671.04 M2 |
|
Size Total Text
|
671.04 M2 |
Rooms
| Level |
Type |
Length |
Width |
Dimensions |
|
Basement |
Bedroom 5 |
3.07 m |
7.12 m |
3.07 m x 7.12 m |
|
Basement |
Office |
3.07 m |
7.12 m |
3.07 m x 7.12 m |
|
Basement |
Utility Room |
1.63 m |
3.1 m |
1.63 m x 3.1 m |
|
Lower Level |
Family Room |
3.85 m |
6.2 m |
3.85 m x 6.2 m |
|
Lower Level |
Bedroom 4 |
3.32 m |
2.8 m |
3.32 m x 2.8 m |
|
Main Level |
Living Room |
4.44 m |
6.17 m |
4.44 m x 6.17 m |
|
Main Level |
Dining Room |
3.13 m |
2.64 m |
3.13 m x 2.64 m |
|
Main Level |
Kitchen |
3.65 m |
4.64 m |
3.65 m x 4.64 m |
|
Upper Level |
Primary Bedroom |
4.74 m |
3.44 m |
4.74 m x 3.44 m |
|
Upper Level |
Bedroom 2 |
2.92 m |
2.82 m |
2.92 m x 2.82 m |
|
Upper Level |
Bedroom 3 |
2.93 m |
2.76 m |
2.93 m x 2.76 m |














