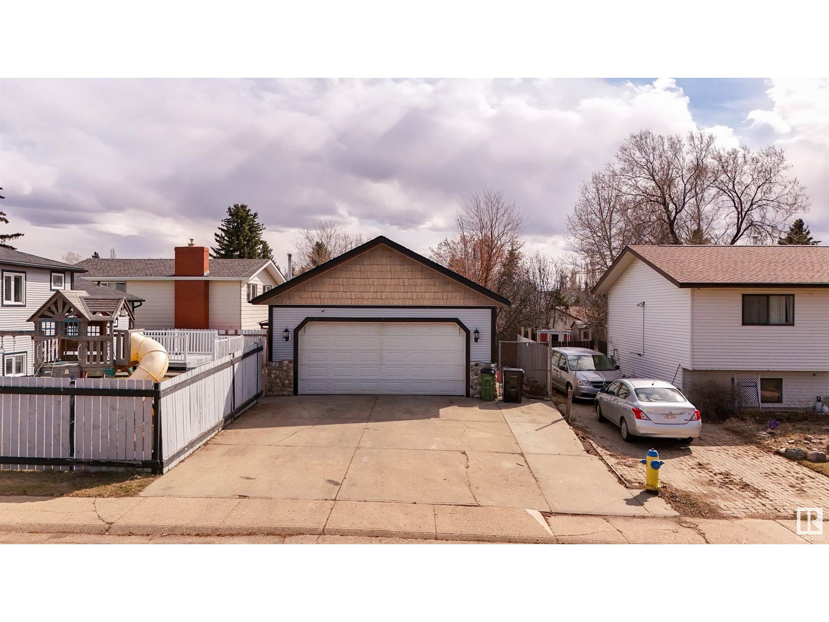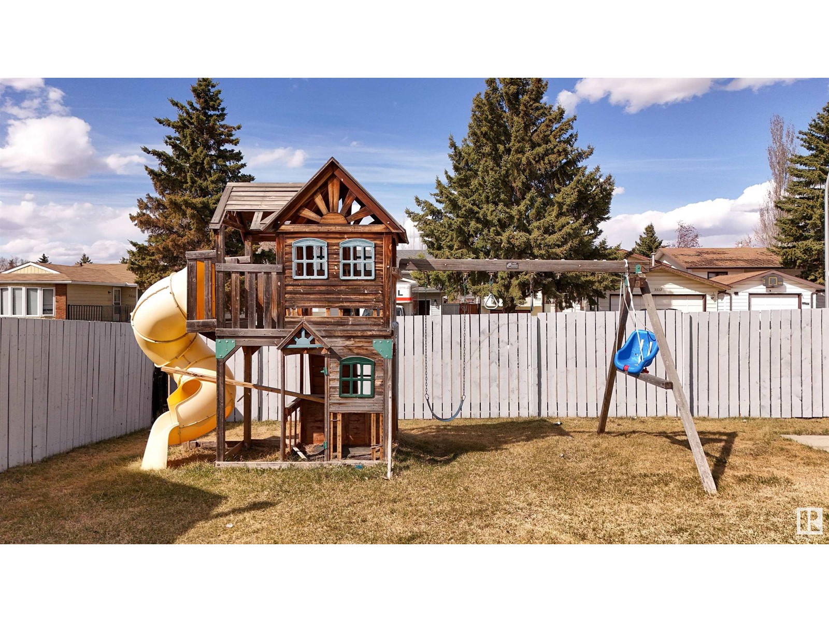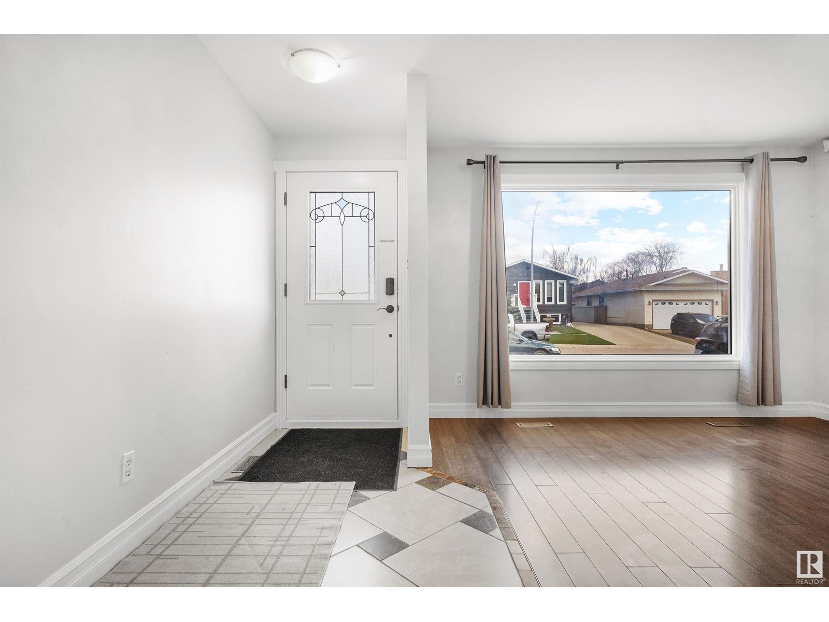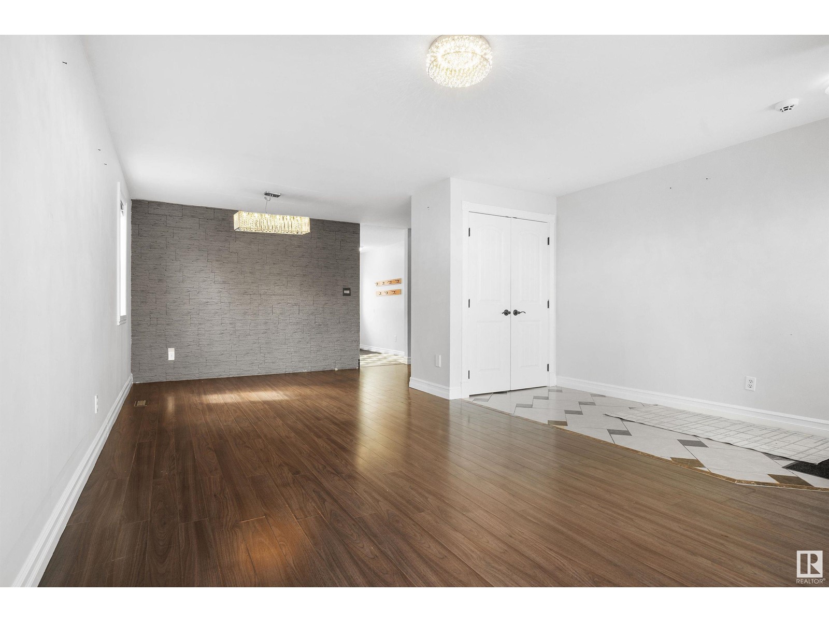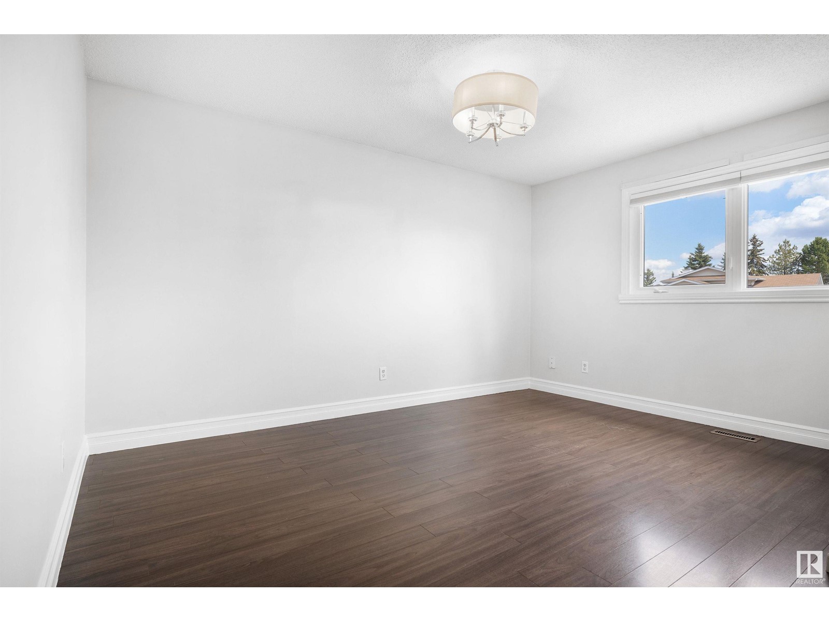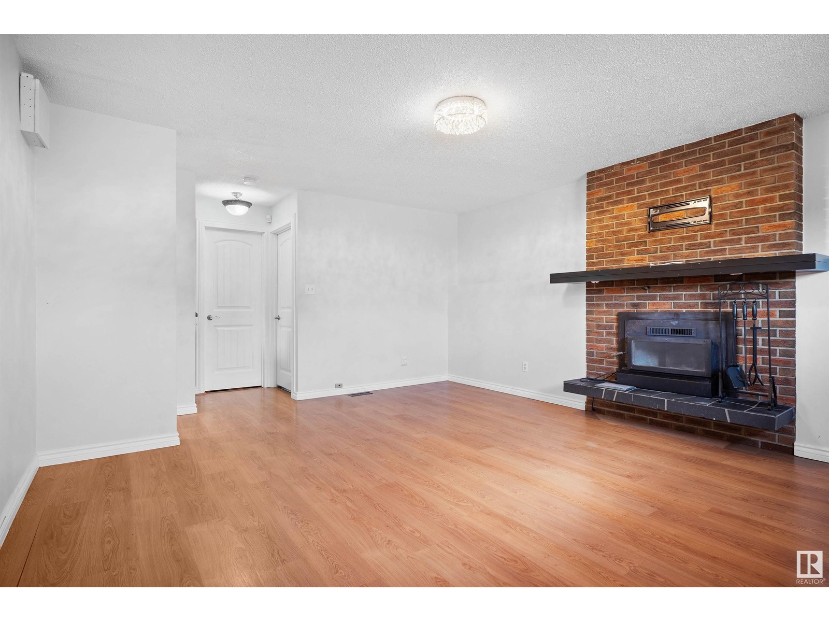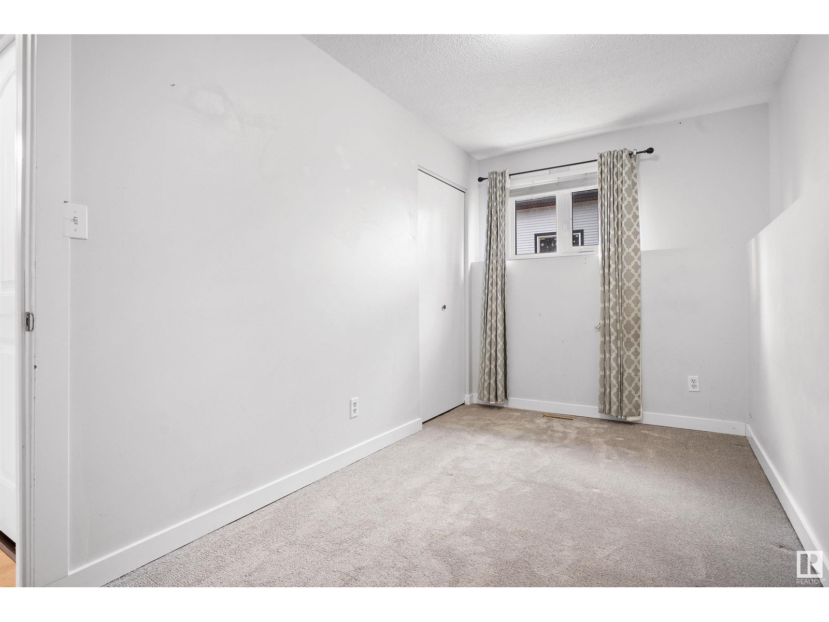4 Bedroom
3 Bathroom
1200 Sqft
Forced Air
$529,900
This spacious 4-bedroom, 2.5-bathroom home offers plenty of living space, storage, and a variety of upgrades. Located on a large 52' x 120' corner lot, it includes a sizable 26' x 24' double garage with an additional parking pad, perfect for accommodating large trucks. The front yard is designed with low-maintenance landscaping and a quaint mountain rock garden. At the back, you'll find a private, west-facing yard surrounded by a 6-foot fence, featuring a large deck ideal for patio furniture and BBQs, ample play area, and a 30-foot RV parking space with both 120V and 240V electrical hookups. The heated garage, with 10-foot ceilings, built-in cabinetry and workbench, overhead storage, and a dedicated 240V breaker, is a dream setup for mechanics and welders. (id:58356)
Property Details
|
MLS® Number
|
E4434010 |
|
Property Type
|
Single Family |
|
Neigbourhood
|
Daly Grove |
|
Amenities Near By
|
Airport, Playground, Schools, Shopping |
|
Features
|
Corner Site |
|
Structure
|
Deck |
Building
|
Bathroom Total
|
3 |
|
Bedrooms Total
|
4 |
|
Appliances
|
Dishwasher, Dryer, Garage Door Opener Remote(s), Refrigerator, Stove, Central Vacuum, Washer |
|
Basement Development
|
Finished |
|
Basement Type
|
Full (finished) |
|
Constructed Date
|
1980 |
|
Construction Style Attachment
|
Detached |
|
Fire Protection
|
Smoke Detectors |
|
Half Bath Total
|
1 |
|
Heating Type
|
Forced Air |
|
Size Interior
|
1200 Sqft |
|
Type
|
House |
Parking
|
Detached Garage
|
|
|
Heated Garage
|
|
|
Oversize
|
|
|
Parking Pad
|
|
Land
|
Acreage
|
No |
|
Land Amenities
|
Airport, Playground, Schools, Shopping |
|
Size Irregular
|
567.03 |
|
Size Total
|
567.03 M2 |
|
Size Total Text
|
567.03 M2 |
Rooms
| Level |
Type |
Length |
Width |
Dimensions |
|
Basement |
Family Room |
4.53 m |
6.52 m |
4.53 m x 6.52 m |
|
Basement |
Bedroom 4 |
2.12 m |
4.2 m |
2.12 m x 4.2 m |
|
Basement |
Recreation Room |
4.43 m |
6.41 m |
4.43 m x 6.41 m |
|
Main Level |
Living Room |
3.49 m |
5.06 m |
3.49 m x 5.06 m |
|
Main Level |
Dining Room |
4.24 m |
2.02 m |
4.24 m x 2.02 m |
|
Main Level |
Kitchen |
4.69 m |
3.43 m |
4.69 m x 3.43 m |
|
Upper Level |
Primary Bedroom |
3.93 m |
4.52 m |
3.93 m x 4.52 m |
|
Upper Level |
Bedroom 2 |
2.92 m |
2.6 m |
2.92 m x 2.6 m |
|
Upper Level |
Bedroom 3 |
2.92 m |
3.74 m |
2.92 m x 3.74 m |






