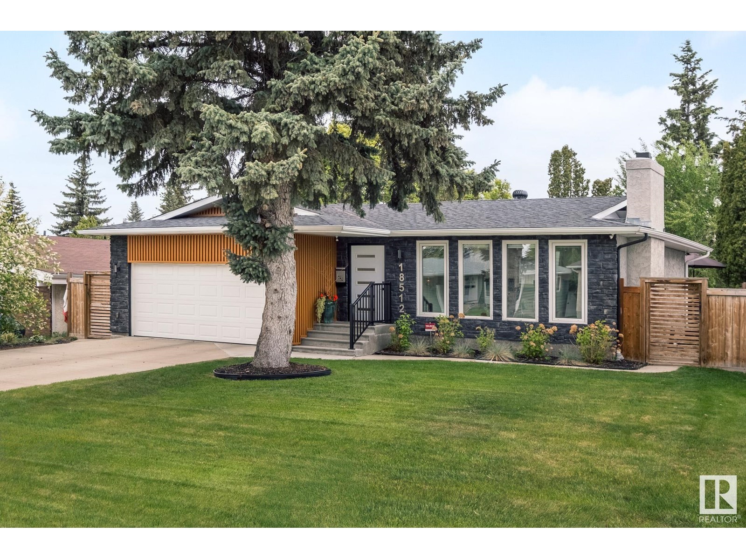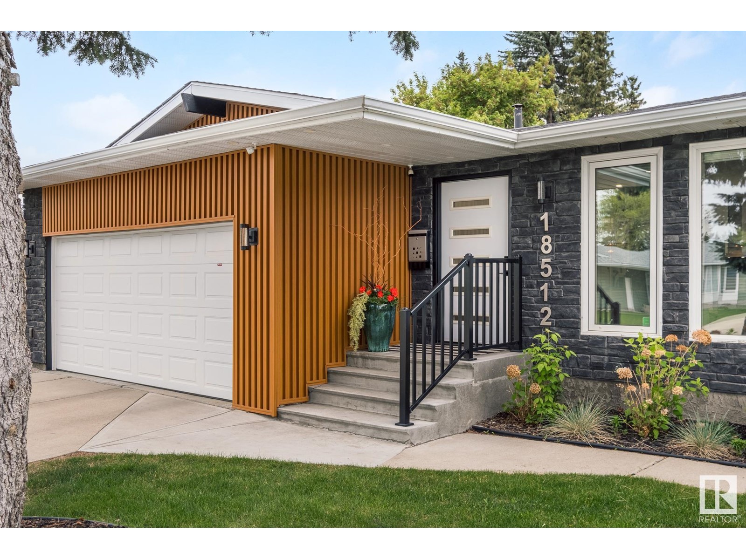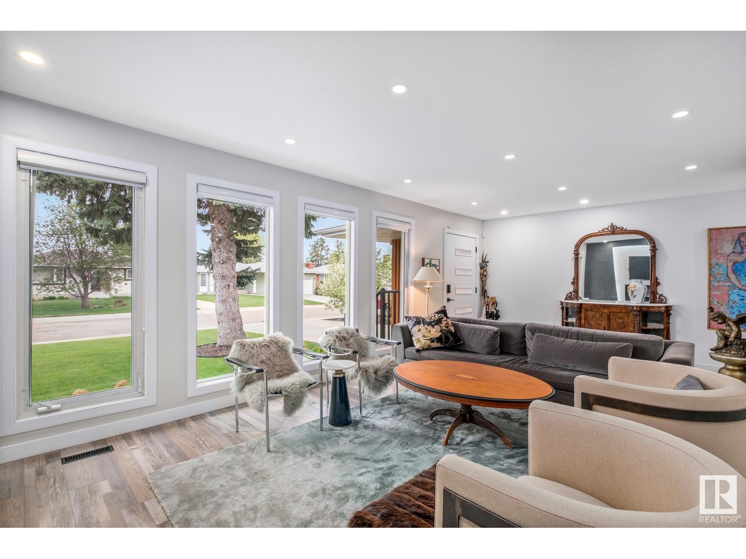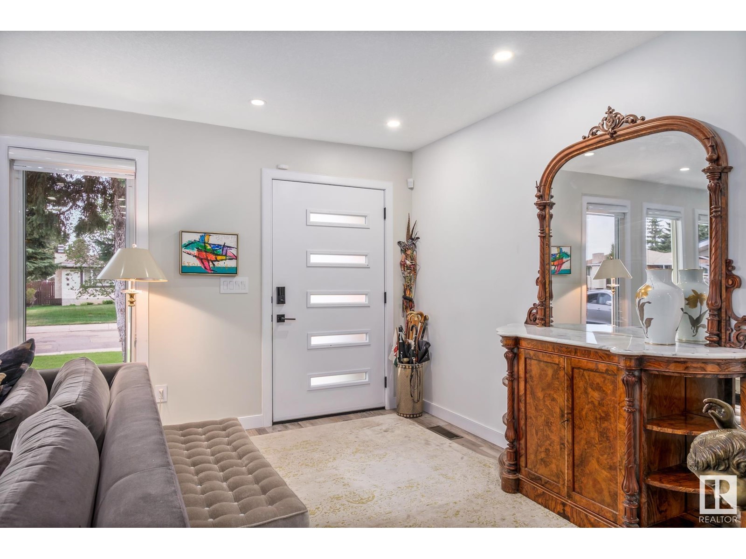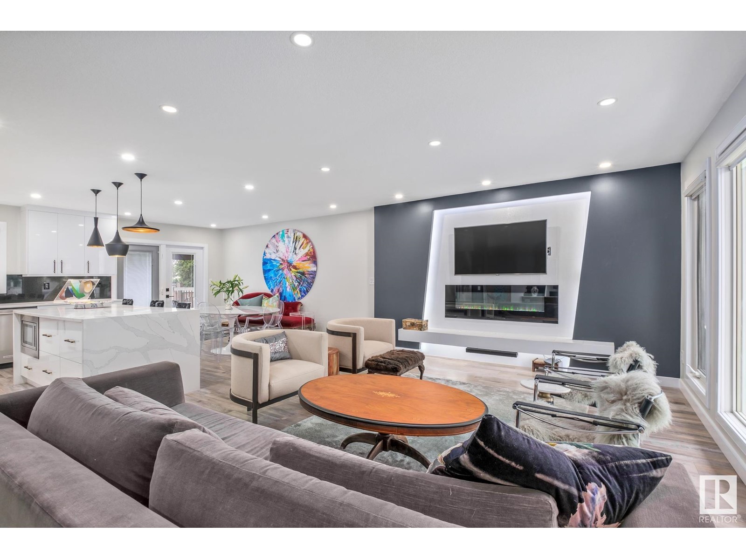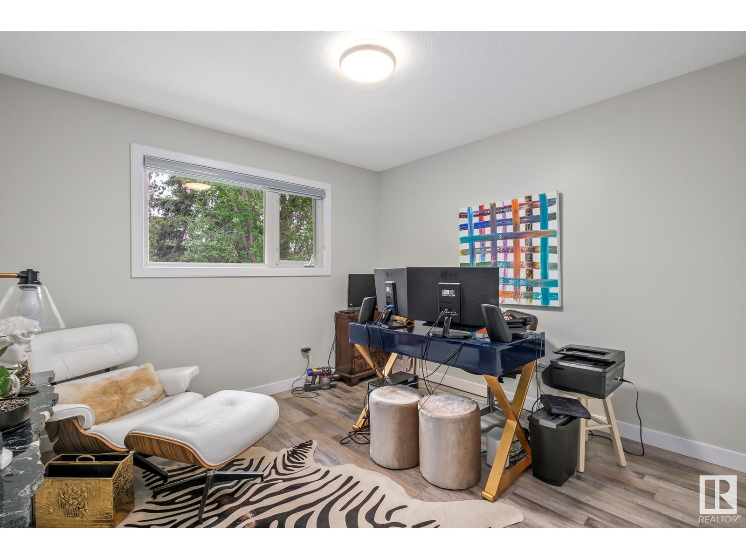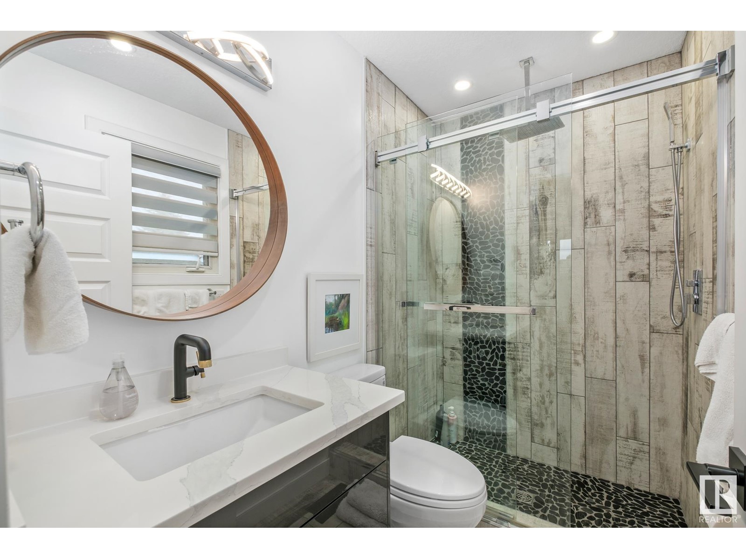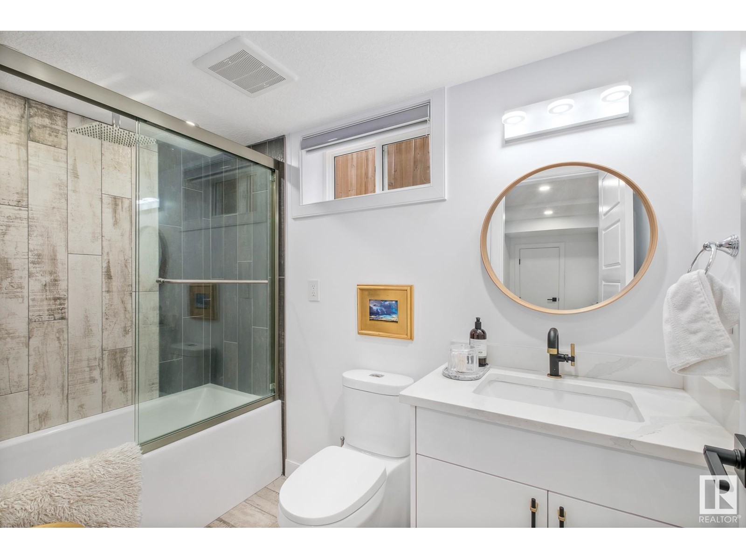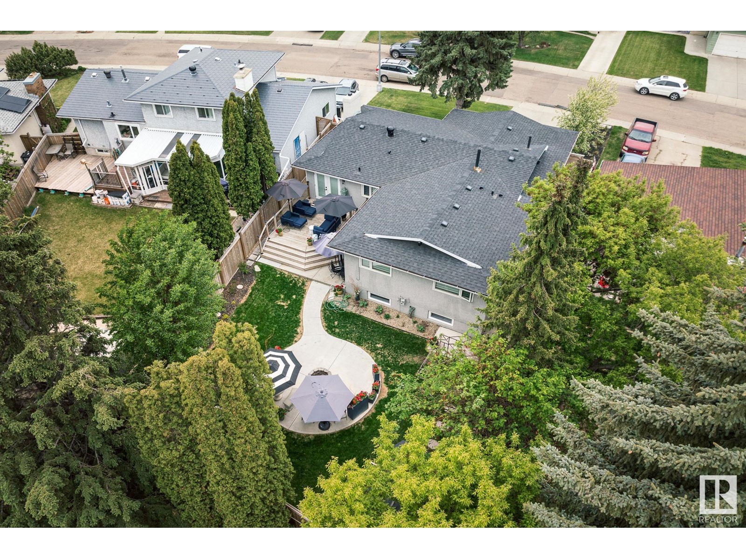5 Bedroom
3 Bathroom
1500 Sqft
Bungalow
Fireplace
Forced Air
$738,900
This bright, modern, beautifully updated home in family-friendly Belmead offers both style & functionality. The chef’s kitchen shines with custom cabinetry, granite backsplash, quartz counters, large island, and premium stainless steel appliances. The open-concept living rm features large windows and an electric fireplace, flowing seamlessly into the dining area. The main flr has 3 bedrooms including the primary with a 3-pc ensuite plus a second 4-pc bath & convenient laundry. A separate entry leads to a fully finished basement, a SECOND kitchen, spacious living/dining area with home theatre, two bedrooms, 4-pc bath, 2nd laundry, & storage. Enjoy the backyard oasis with a large deck, patio, fire pit, shed, and ample green space—perfect for entertaining. Complete with an attached double heated garage. Close to schools, WEM, LRT, Henday & more. Thoughtfully upgraded with a new kitchen, fresh paint, refined finishes, and professional landscaping this home is move-in ready and situated in a great community. (id:58356)
Property Details
|
MLS® Number
|
E4437561 |
|
Property Type
|
Single Family |
|
Neigbourhood
|
Belmead |
|
Amenities Near By
|
Golf Course, Public Transit, Schools, Shopping |
|
Features
|
No Back Lane, No Smoking Home |
|
Structure
|
Deck, Fire Pit |
Building
|
Bathroom Total
|
3 |
|
Bedrooms Total
|
5 |
|
Appliances
|
Garage Door Opener Remote(s), Garage Door Opener, Microwave, Storage Shed, See Remarks, Dryer, Refrigerator, Two Stoves, Two Washers, Dishwasher |
|
Architectural Style
|
Bungalow |
|
Basement Development
|
Finished |
|
Basement Type
|
Full (finished) |
|
Constructed Date
|
1976 |
|
Construction Style Attachment
|
Detached |
|
Fireplace Fuel
|
Electric |
|
Fireplace Present
|
Yes |
|
Fireplace Type
|
Insert |
|
Heating Type
|
Forced Air |
|
Stories Total
|
1 |
|
Size Interior
|
1500 Sqft |
|
Type
|
House |
Parking
Land
|
Acreage
|
No |
|
Fence Type
|
Fence |
|
Land Amenities
|
Golf Course, Public Transit, Schools, Shopping |
|
Size Irregular
|
616.02 |
|
Size Total
|
616.02 M2 |
|
Size Total Text
|
616.02 M2 |
Rooms
| Level |
Type |
Length |
Width |
Dimensions |
|
Basement |
Bedroom 4 |
3.89 m |
4.15 m |
3.89 m x 4.15 m |
|
Basement |
Bedroom 5 |
2.85 m |
4.13 m |
2.85 m x 4.13 m |
|
Basement |
Second Kitchen |
2.91 m |
4.05 m |
2.91 m x 4.05 m |
|
Main Level |
Living Room |
7.13 m |
3.91 m |
7.13 m x 3.91 m |
|
Main Level |
Dining Room |
2.33 m |
4.46 m |
2.33 m x 4.46 m |
|
Main Level |
Kitchen |
3.56 m |
4.46 m |
3.56 m x 4.46 m |
|
Main Level |
Primary Bedroom |
3.88 m |
4.95 m |
3.88 m x 4.95 m |
|
Main Level |
Bedroom 2 |
3.85 m |
3.44 m |
3.85 m x 3.44 m |
|
Main Level |
Bedroom 3 |
3.3 m |
3.22 m |
3.3 m x 3.22 m |
