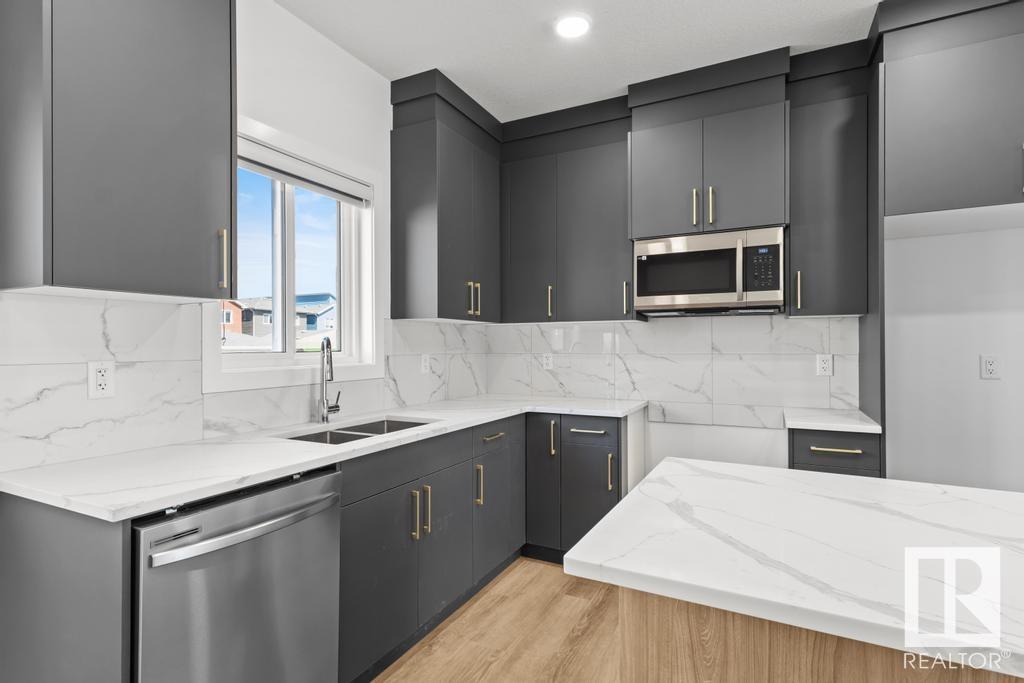5 Bedroom
4 Bathroom
1600 Sqft
Fireplace
Forced Air
$525,000
Stylish and Spacious Home with 2 Bedroom LEGAL BASEMENT SUITE. Discover this beautifully crafted 1,603 sq. ft. two-storey home offering thoughtful design and comfortable living throughout. The main floor welcomes you with an open and airy layout, featuring a sleek kitchen with modern cabinetry, a bright living room, and a dining area perfect for everyday meals or special gatherings. Upstairs, enjoy the benefit of 9’ ceilings and a well-designed layout that includes a generous primary bedroom with an en-suite and walk-in closet, plus two additional bedrooms and a full bath. The fully finished legal basement suite includes two bedrooms, a full kitchen, living area, bathroom, and private entrance—ideal for extended family or personal use. This property also includes a parking pad with a driveway, and is move-in ready. All kitchen appliances and window coverings are included. (id:58356)
Property Details
|
MLS® Number
|
E4433539 |
|
Property Type
|
Single Family |
|
Neigbourhood
|
South Fort |
|
Amenities Near By
|
Playground, Schools, Shopping |
|
Features
|
Paved Lane |
|
Parking Space Total
|
4 |
|
Structure
|
Porch |
Building
|
Bathroom Total
|
4 |
|
Bedrooms Total
|
5 |
|
Amenities
|
Ceiling - 9ft |
|
Appliances
|
Dryer, Garage Door Opener Remote(s), Microwave, Washer/dryer Stack-up, Washer, Refrigerator, Two Stoves, Dishwasher |
|
Basement Development
|
Finished |
|
Basement Features
|
Suite |
|
Basement Type
|
Full (finished) |
|
Constructed Date
|
2025 |
|
Construction Style Attachment
|
Detached |
|
Fire Protection
|
Smoke Detectors |
|
Fireplace Fuel
|
Electric |
|
Fireplace Present
|
Yes |
|
Fireplace Type
|
Insert |
|
Half Bath Total
|
1 |
|
Heating Type
|
Forced Air |
|
Stories Total
|
2 |
|
Size Interior
|
1600 Sqft |
|
Type
|
House |
Parking
Land
|
Acreage
|
No |
|
Land Amenities
|
Playground, Schools, Shopping |
Rooms
| Level |
Type |
Length |
Width |
Dimensions |
|
Basement |
Bedroom 4 |
14.3 m |
8.9 m |
14.3 m x 8.9 m |
|
Basement |
Bedroom 5 |
9.11 m |
8.6 m |
9.11 m x 8.6 m |
|
Basement |
Second Kitchen |
14.5 m |
8.6 m |
14.5 m x 8.6 m |
|
Main Level |
Living Room |
|
|
14'8" x 18' |
|
Main Level |
Dining Room |
|
|
13'7" x 8'4 |
|
Main Level |
Kitchen |
|
11 m |
Measurements not available x 11 m |
|
Upper Level |
Primary Bedroom |
12.1 m |
14.6 m |
12.1 m x 14.6 m |
|
Upper Level |
Bedroom 2 |
12.7 m |
9.3 m |
12.7 m x 9.3 m |
|
Upper Level |
Bedroom 3 |
12 m |
9.3 m |
12 m x 9.3 m |

























