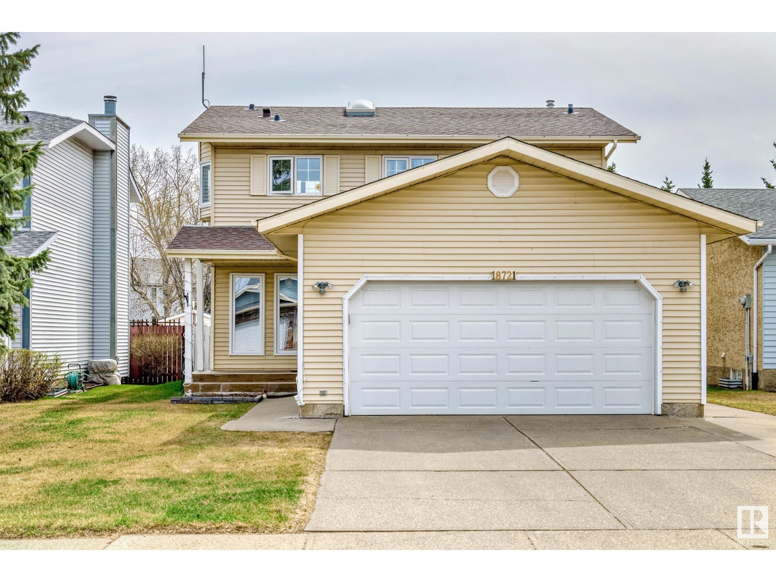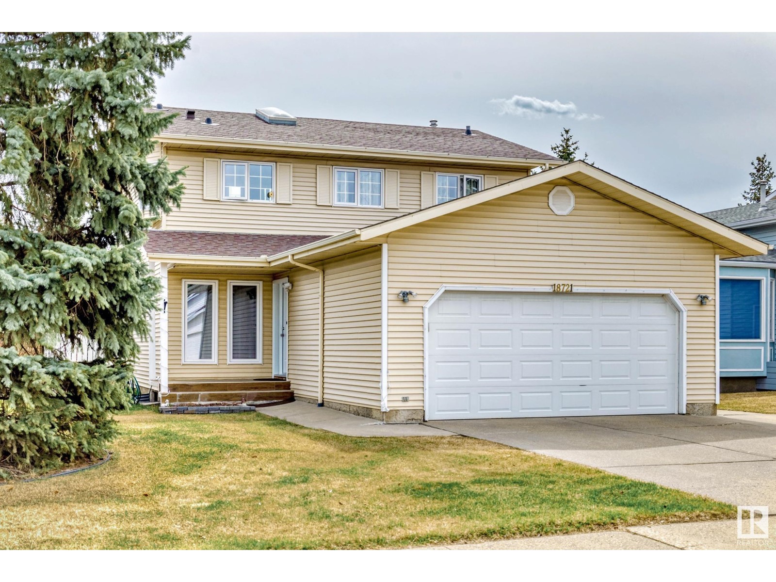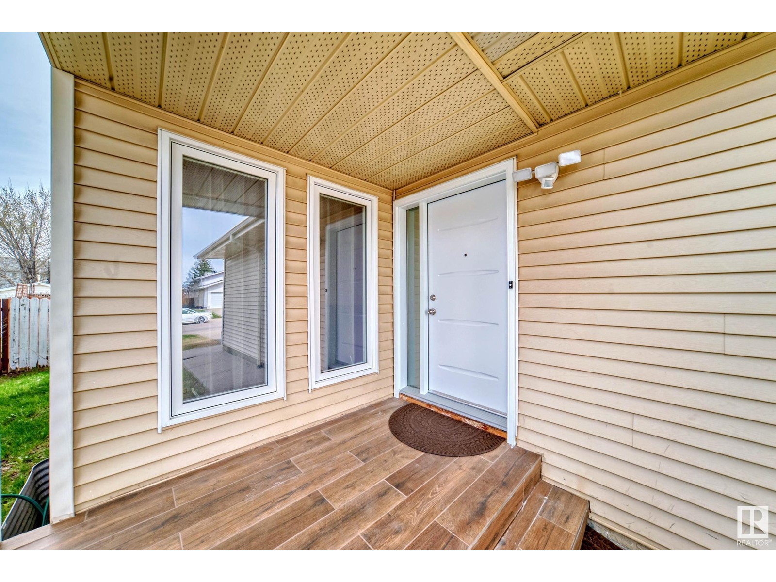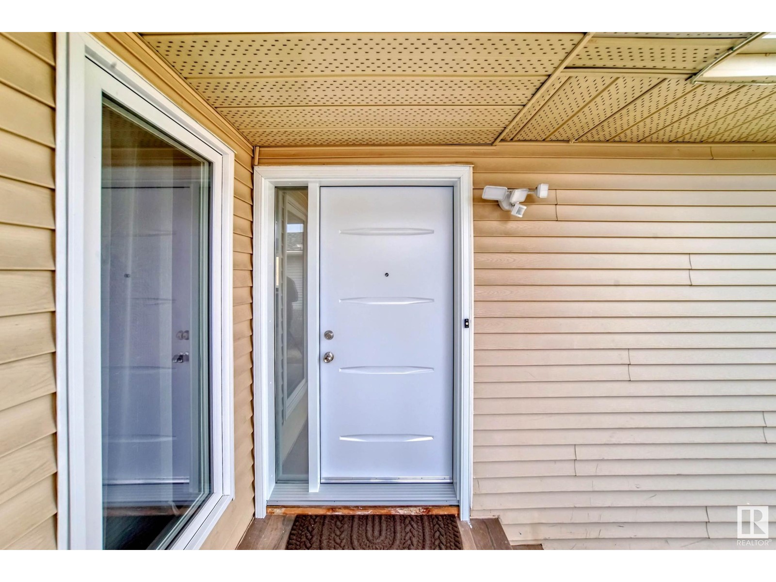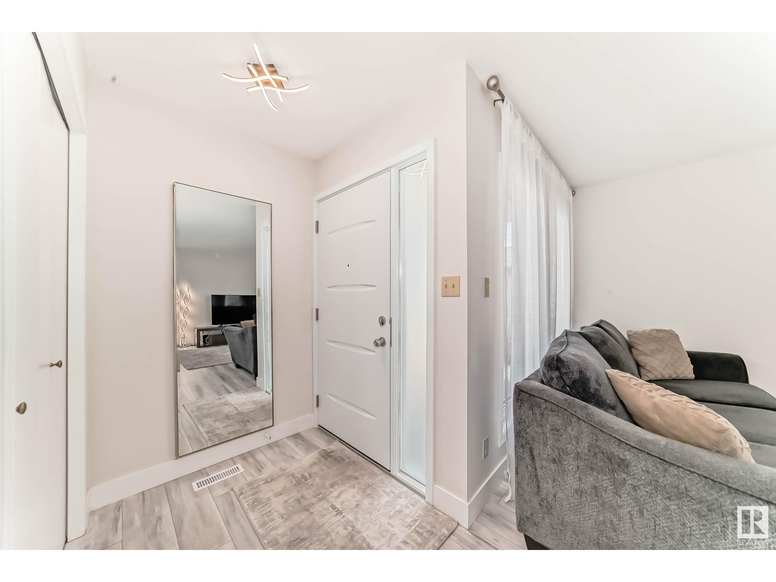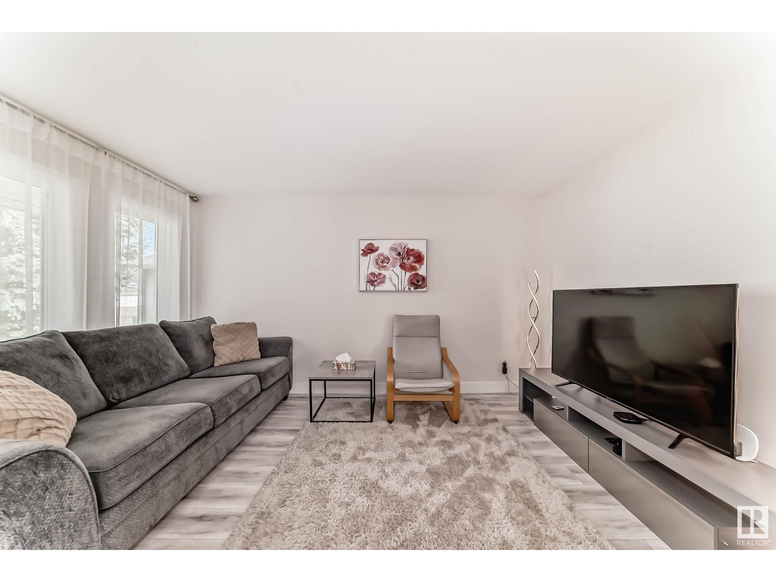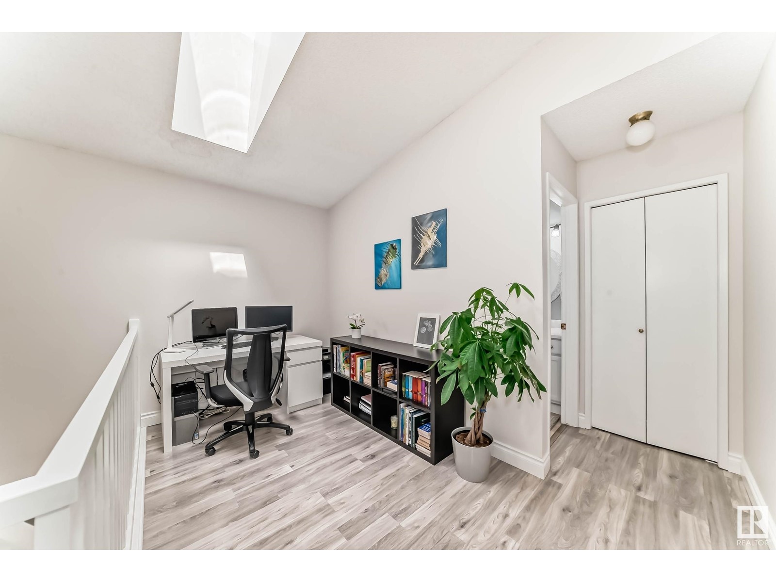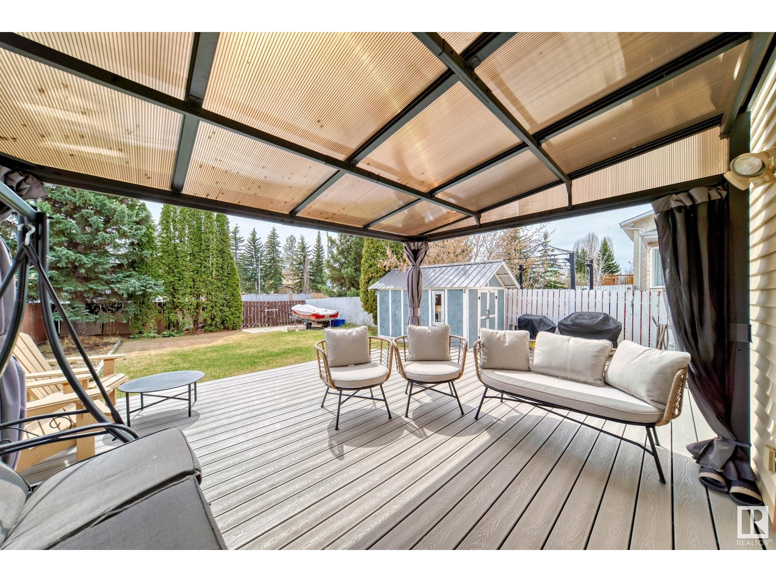3 Bedroom
3 Bathroom
1700 Sqft
Fireplace
Forced Air
$519,900
Step into this beautifully updated and move-in ready family home, where natural light and thoughtful design create an inviting atmosphere. Offering spacious living and family rooms, a large dining area, a fully renovated kitchen, three generously sized bedrooms, a versatile loft with a skylight, and 2.5 bathrooms, this home is perfectly suited for modern living. Extensive UPGRADES INCLUDE a BRAND NEW FRONT DOOR (valued at $5,000), newer LAMINATE FLOORING, a STUNNING KITCHEN with quartz countertops and a backsplash, updated STAIR RAILING (2022), newer SHINGLES (2020), modern LIGHTING, and a refaced fireplace. Outdoors, enjoy a private, landscaped backyard featuring a COMPOSITE DECK with GAZEBO, a cherry tree, and a cement pad with rear gate access — perfect for RV or boat parking. A double garage and extended driveway complete the package. Close to school, shopping, and transit. Experience comfort, style, and pride of ownership! Move in, unpack, and fall in love! (id:58356)
Property Details
|
MLS® Number
|
E4433297 |
|
Property Type
|
Single Family |
|
Neigbourhood
|
Lymburn |
|
Amenities Near By
|
Playground, Public Transit, Schools, Shopping |
|
Features
|
Treed, Flat Site, No Animal Home, No Smoking Home |
|
Parking Space Total
|
5 |
|
Structure
|
Deck |
Building
|
Bathroom Total
|
3 |
|
Bedrooms Total
|
3 |
|
Amenities
|
Vinyl Windows |
|
Appliances
|
Dishwasher, Dryer, Garage Door Opener Remote(s), Garage Door Opener, Hood Fan, Refrigerator, Stove, Washer, Window Coverings |
|
Basement Development
|
Partially Finished |
|
Basement Type
|
Full (partially Finished) |
|
Constructed Date
|
1985 |
|
Construction Style Attachment
|
Detached |
|
Fireplace Fuel
|
Wood |
|
Fireplace Present
|
Yes |
|
Fireplace Type
|
Corner |
|
Half Bath Total
|
1 |
|
Heating Type
|
Forced Air |
|
Stories Total
|
2 |
|
Size Interior
|
1700 Sqft |
|
Type
|
House |
Parking
Land
|
Acreage
|
No |
|
Fence Type
|
Fence |
|
Land Amenities
|
Playground, Public Transit, Schools, Shopping |
|
Size Irregular
|
521 |
|
Size Total
|
521 M2 |
|
Size Total Text
|
521 M2 |
Rooms
| Level |
Type |
Length |
Width |
Dimensions |
|
Main Level |
Living Room |
4.84 m |
4.05 m |
4.84 m x 4.05 m |
|
Main Level |
Dining Room |
3.7 m |
3.04 m |
3.7 m x 3.04 m |
|
Main Level |
Kitchen |
3.66 m |
3.21 m |
3.66 m x 3.21 m |
|
Main Level |
Family Room |
4.31 m |
3.73 m |
4.31 m x 3.73 m |
|
Upper Level |
Primary Bedroom |
4.29 m |
3.66 m |
4.29 m x 3.66 m |
|
Upper Level |
Bedroom 2 |
3.46 m |
3.04 m |
3.46 m x 3.04 m |
|
Upper Level |
Bedroom 3 |
3.57 m |
3.06 m |
3.57 m x 3.06 m |
|
Upper Level |
Loft |
3.73 m |
2.08 m |
3.73 m x 2.08 m |
