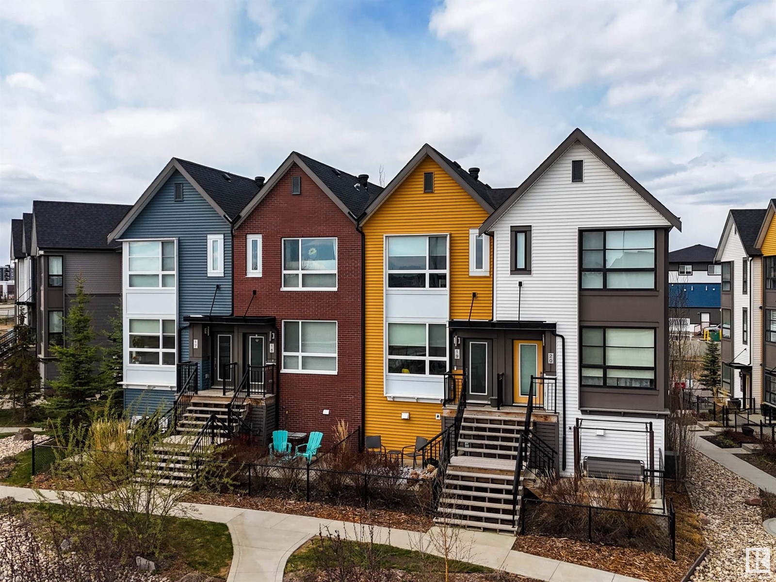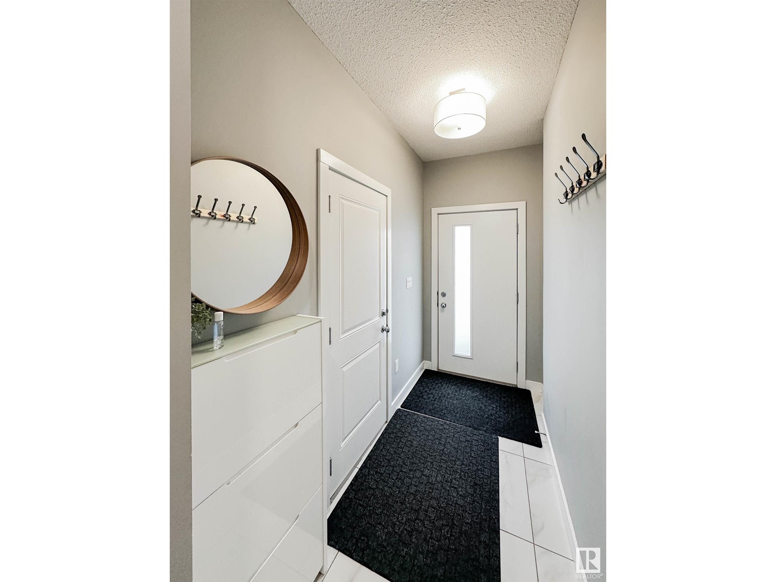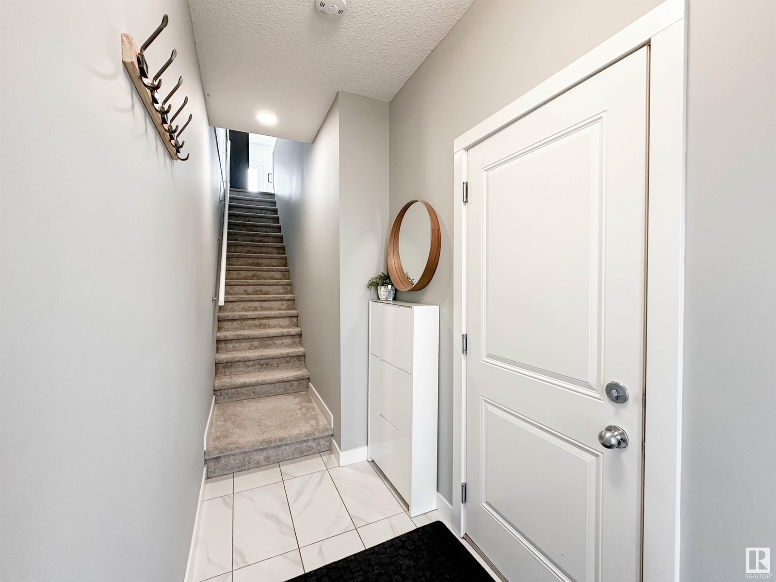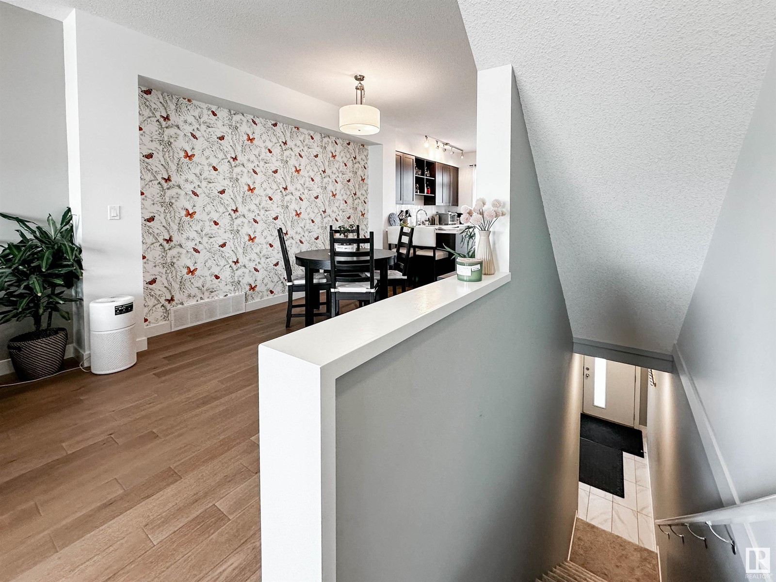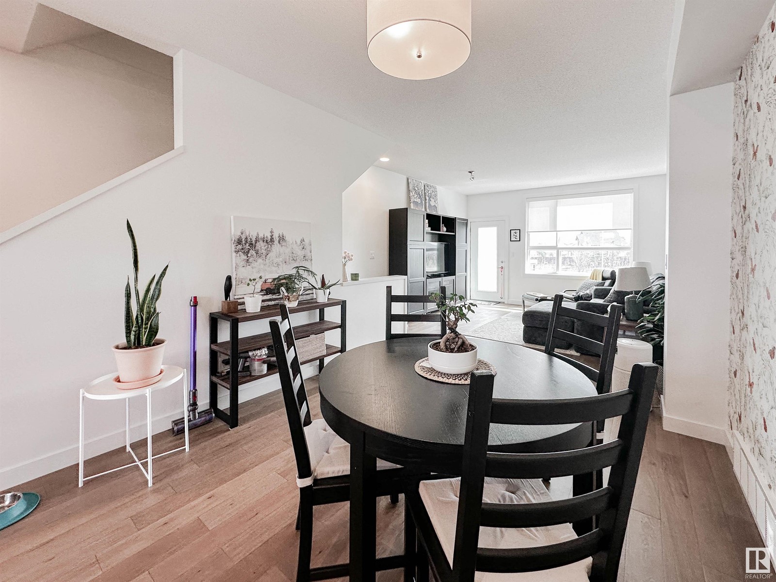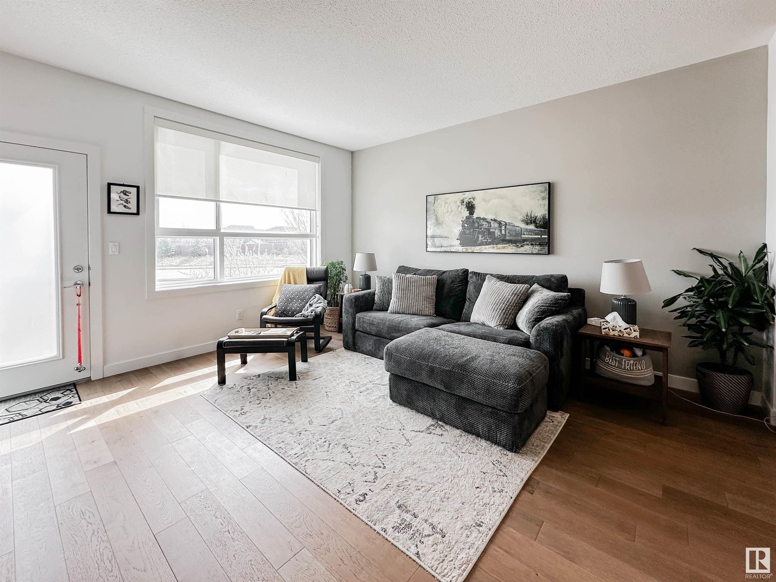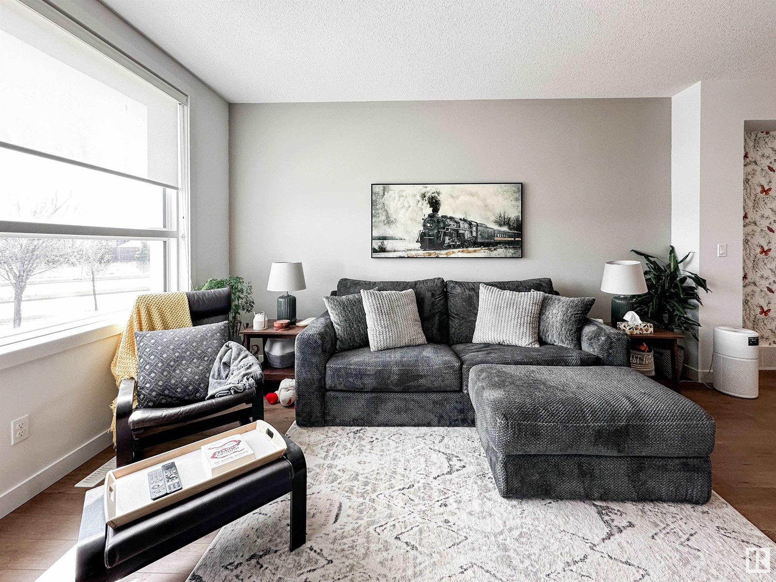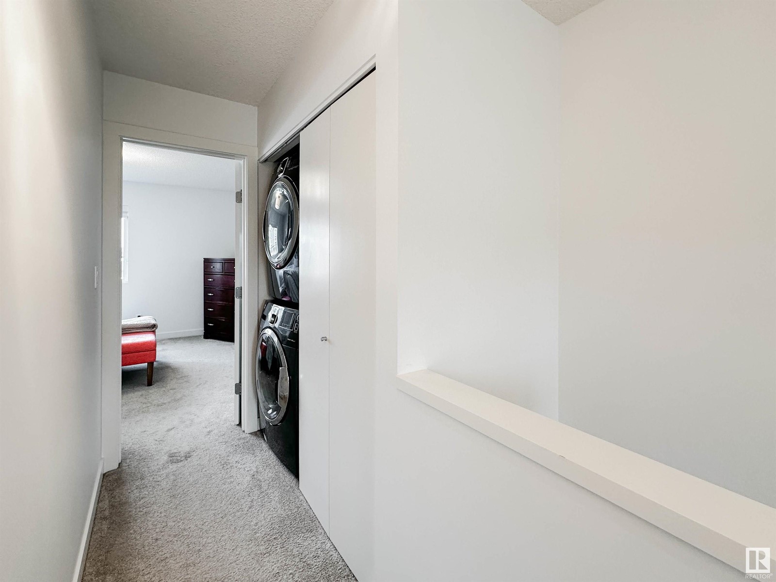#19 205 Mckenney Av St. Albert, Alberta T8N 7S8
$399,900Maintenance, Exterior Maintenance, Insurance, Property Management, Other, See Remarks
$275.08 Monthly
Maintenance, Exterior Maintenance, Insurance, Property Management, Other, See Remarks
$275.08 MonthlyStep into urban sophistication with this stunning three-storey townhouse featuring 2 spacious primary bedrooms, each with its own private ensuite—ideal for shared living or hosting guests. Enjoy the convenience of a double tandem-style garage and the sleek appeal of modern finishes throughout. The open-concept main floor, ft new engineered hardwood flooring, is perfect for entertaining, with seamless flow from the kitchen to the living and dining areas. Soak in the sunshine from your south-facing front courtyard, or unwind with evening views from the sunset-facing back balcony. Set in a prime St. Albert location, you’re just steps from walking trails, local shops, and the dog park—urban living at its best, in one of the city’s most desirable up & coming communities. (id:58356)
Property Details
| MLS® Number | E4433838 |
| Property Type | Single Family |
| Neigbourhood | Riverside (St. Albert) |
| Amenities Near By | Playground, Public Transit, Schools, Shopping |
| Features | See Remarks |
| Structure | Patio(s) |
Building
| Bathroom Total | 3 |
| Bedrooms Total | 2 |
| Amenities | Ceiling - 9ft |
| Appliances | Dishwasher, Garage Door Opener Remote(s), Garage Door Opener, Microwave Range Hood Combo, Refrigerator, Stove, Window Coverings |
| Basement Type | None |
| Constructed Date | 2016 |
| Construction Style Attachment | Attached |
| Cooling Type | Central Air Conditioning |
| Half Bath Total | 1 |
| Heating Type | Forced Air |
| Stories Total | 2 |
| Size Interior | 1400 Sqft |
| Type | Row / Townhouse |
Parking
| Attached Garage |
Land
| Acreage | No |
| Land Amenities | Playground, Public Transit, Schools, Shopping |
Rooms
| Level | Type | Length | Width | Dimensions |
|---|---|---|---|---|
| Main Level | Living Room | Measurements not available | ||
| Main Level | Dining Room | Measurements not available | ||
| Main Level | Kitchen | Measurements not available | ||
| Upper Level | Primary Bedroom | Measurements not available | ||
| Upper Level | Bedroom 2 | Measurements not available |
