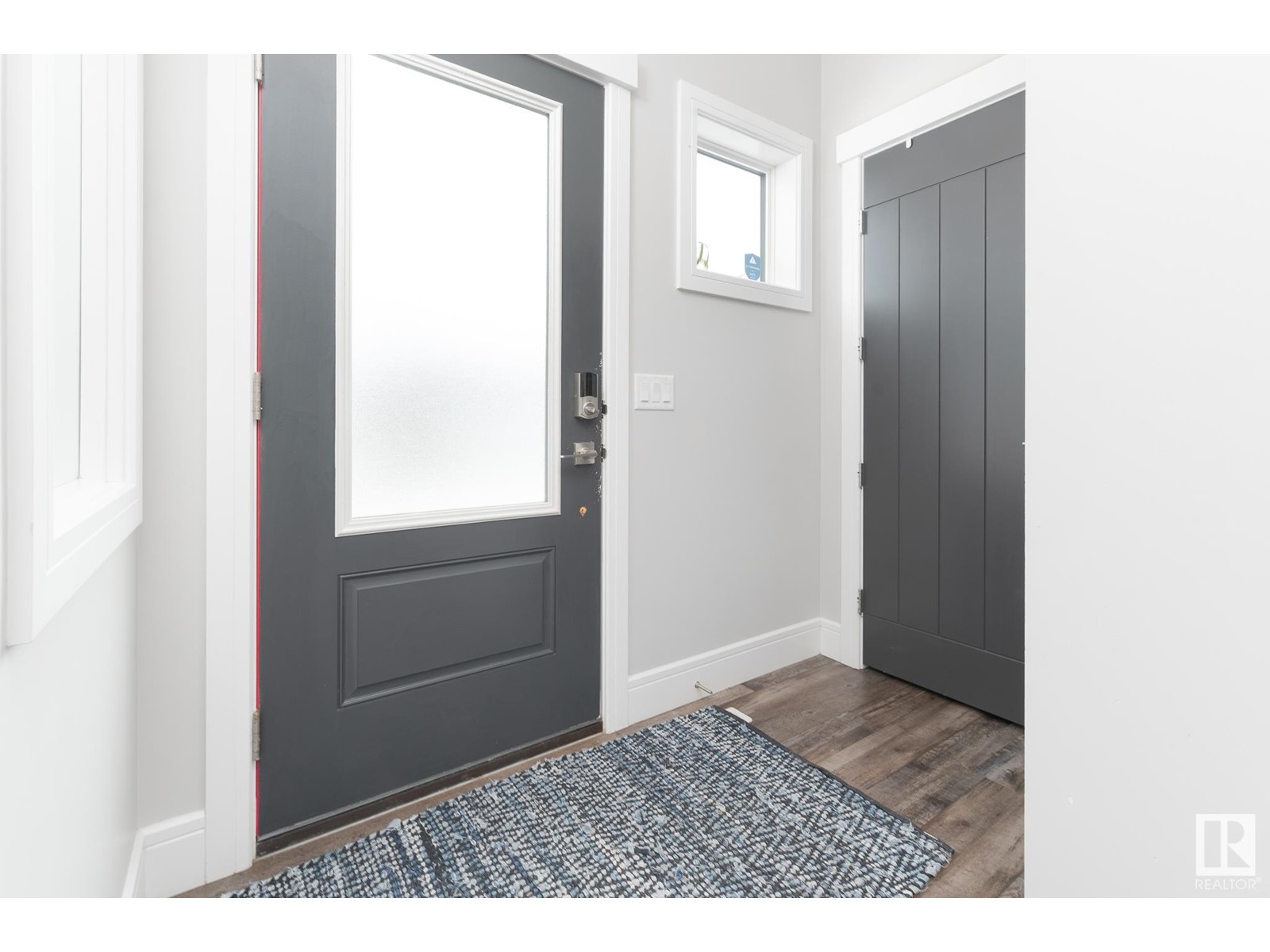3 Bedroom
3 Bathroom
1500 Sqft
Fireplace
Central Air Conditioning
Forced Air
$468,900
Your dream home in Harvest Ridge awaits—but don’t wait too long! This beautifully designed 1500+ sq ft two-storey home is perfectly tailored for growing families. Within walking distance to schools, parks, and scenic trails, its location is just the beginning. Step inside to discover a functional main floor layout featuring a versatile den/flex space—ideal as a playroom or a home office. Soaring 9 ft ceilings, an upgraded kitchen, and a spacious family room create a warm and inviting atmosphere on this level! Upstairs, you’ll find three generously sized bedrooms, including a serene primary suite with a luxurious 5-piece en-suite, plus the convenience of upstairs laundry. Stay cool this summer with central air conditioning! Outside, enjoy all the work being done for you with a deck, fully landscaped yard, and a double detached garage. Timeless finishes and an abundance of natural light ensure comfort and elegance year-round. Seize this opportunity! (id:58356)
Property Details
|
MLS® Number
|
E4433786 |
|
Property Type
|
Single Family |
|
Neigbourhood
|
Harvest Ridge |
|
Features
|
See Remarks, Lane |
|
Structure
|
Deck |
Building
|
Bathroom Total
|
3 |
|
Bedrooms Total
|
3 |
|
Appliances
|
Dishwasher, Dryer, Garage Door Opener Remote(s), Garage Door Opener, Microwave Range Hood Combo, Refrigerator, Stove, Washer, Window Coverings |
|
Basement Development
|
Unfinished |
|
Basement Type
|
Full (unfinished) |
|
Constructed Date
|
2019 |
|
Construction Style Attachment
|
Detached |
|
Cooling Type
|
Central Air Conditioning |
|
Fireplace Fuel
|
Electric |
|
Fireplace Present
|
Yes |
|
Fireplace Type
|
Insert |
|
Half Bath Total
|
1 |
|
Heating Type
|
Forced Air |
|
Stories Total
|
2 |
|
Size Interior
|
1500 Sqft |
|
Type
|
House |
Parking
Land
|
Acreage
|
No |
|
Fence Type
|
Fence |
|
Size Irregular
|
317.73 |
|
Size Total
|
317.73 M2 |
|
Size Total Text
|
317.73 M2 |
Rooms
| Level |
Type |
Length |
Width |
Dimensions |
|
Main Level |
Living Room |
4.73 m |
4.36 m |
4.73 m x 4.36 m |
|
Main Level |
Dining Room |
3.33 m |
2.81 m |
3.33 m x 2.81 m |
|
Main Level |
Kitchen |
4.14 m |
2.97 m |
4.14 m x 2.97 m |
|
Main Level |
Den |
2.74 m |
2.46 m |
2.74 m x 2.46 m |
|
Upper Level |
Primary Bedroom |
3.96 m |
3.49 m |
3.96 m x 3.49 m |
|
Upper Level |
Bedroom 2 |
3.11 m |
2.73 m |
3.11 m x 2.73 m |
|
Upper Level |
Bedroom 3 |
3.2 m |
2.95 m |
3.2 m x 2.95 m |






































