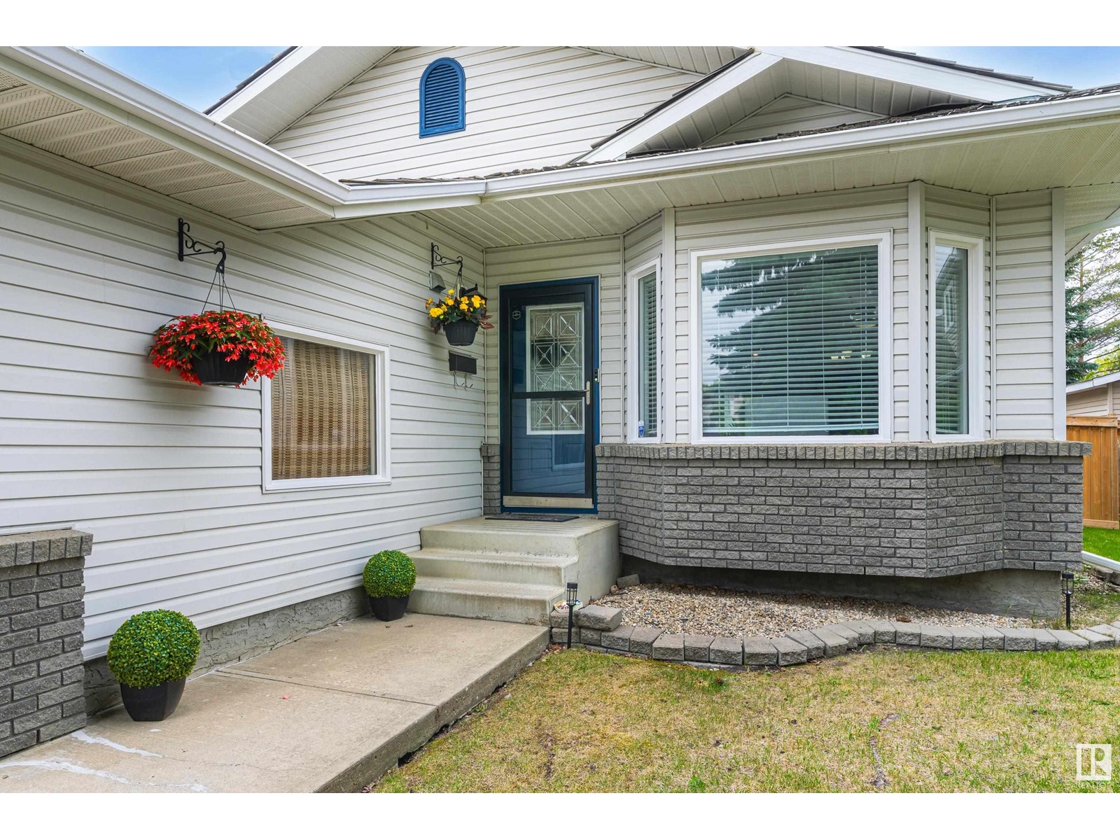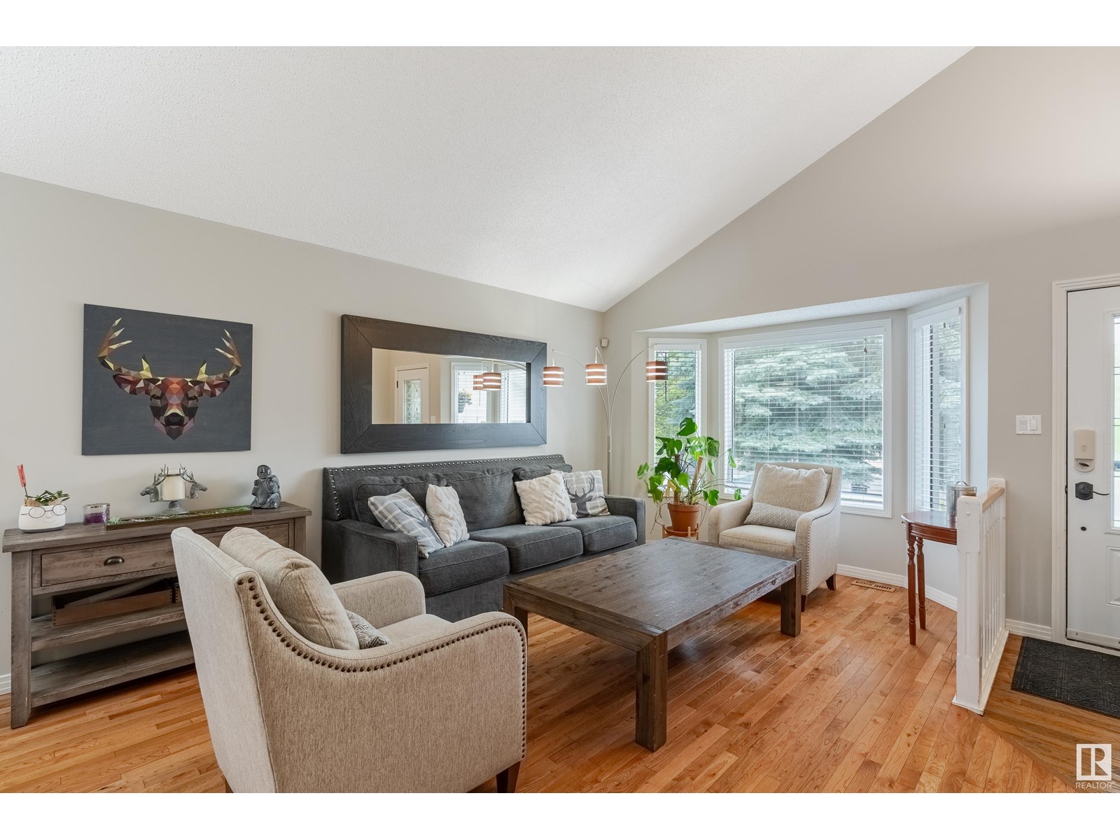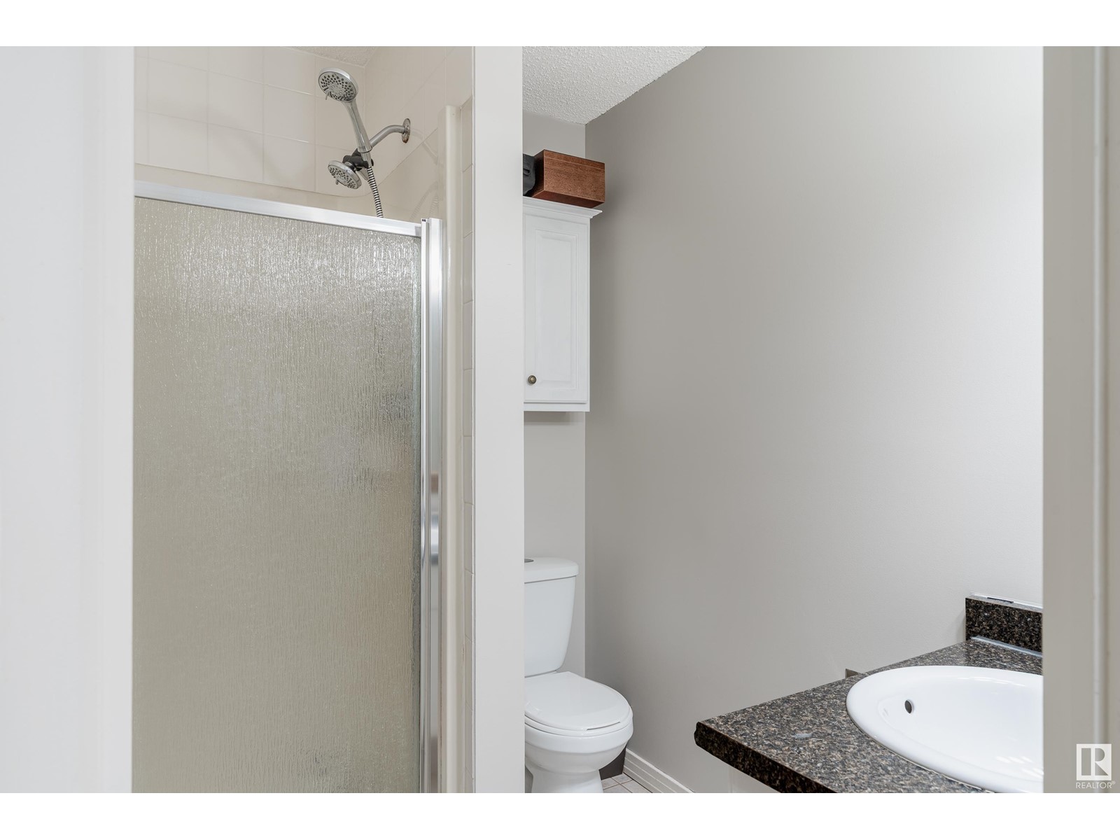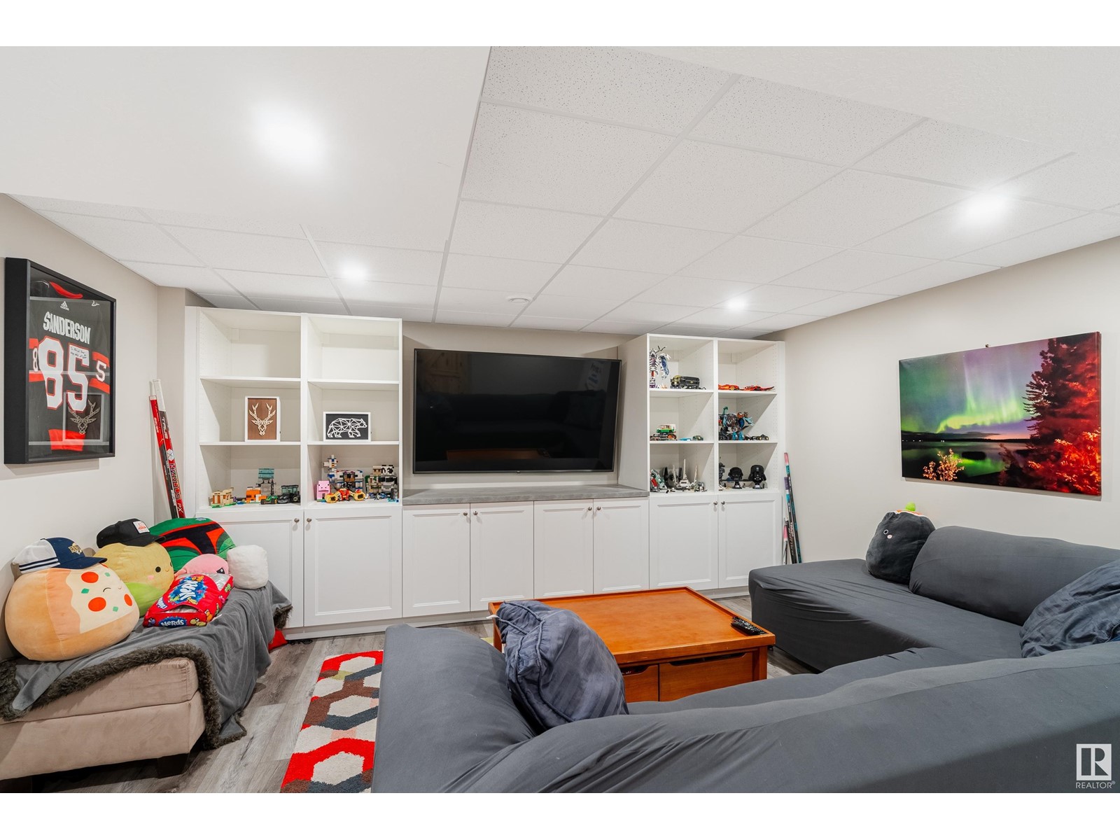4 Bedroom
3 Bathroom
1300 Sqft
Central Air Conditioning
Forced Air
$585,000
Nestled in the desirable community of Heritage Lakes, this beautifully maintained four-level split offers over 2300 sq ft of exceptional comfort and space for the whole family. With four generously sized bedrooms and a fully finished basement, this home provides both functionality and room to grow. The layout is ideal for families seeking distinct living areas, featuring a welcoming main floor and multiple split levels that offer privacy and separation while still feeling connected. The living space is warmed by a cozy natural gas fireplace, and the modern air conditioning ensures year-round comfort. This home is packed with premium upgrades, including a stylish set of upgraded appliances in the kitchen and a luxurious jacuzzi tub for relaxing soaks. Step outside and unwind in the private backyard hot tub, perfect for year-round enjoyment. Car enthusiasts or hobbyists will love the natural gas-heated garage, ideal for working in comfort no matter the season. Oversized driveway to park 3 cars. (id:58356)
Property Details
|
MLS® Number
|
E4437666 |
|
Property Type
|
Single Family |
|
Neigbourhood
|
Heritage Lakes |
|
Amenities Near By
|
Public Transit, Schools, Shopping |
|
Community Features
|
Public Swimming Pool |
|
Features
|
See Remarks, No Back Lane, No Smoking Home |
|
Structure
|
Deck, Fire Pit |
Building
|
Bathroom Total
|
3 |
|
Bedrooms Total
|
4 |
|
Appliances
|
Dishwasher, Dryer, Garage Door Opener Remote(s), Garage Door Opener, Refrigerator, Stove, Washer, Window Coverings, See Remarks |
|
Basement Development
|
Finished |
|
Basement Type
|
Full (finished) |
|
Constructed Date
|
1991 |
|
Construction Style Attachment
|
Detached |
|
Cooling Type
|
Central Air Conditioning |
|
Fire Protection
|
Smoke Detectors |
|
Heating Type
|
Forced Air |
|
Size Interior
|
1300 Sqft |
|
Type
|
House |
Parking
Land
|
Acreage
|
No |
|
Fence Type
|
Fence |
|
Land Amenities
|
Public Transit, Schools, Shopping |
Rooms
| Level |
Type |
Length |
Width |
Dimensions |
|
Basement |
Recreation Room |
|
15 m |
Measurements not available x 15 m |
|
Lower Level |
Family Room |
|
|
14'9 x 18'4 |
|
Lower Level |
Den |
|
|
Measurements not available |
|
Lower Level |
Bedroom 4 |
|
|
11'8 x 8'5 |
|
Main Level |
Living Room |
|
|
15'5 x 13'1 |
|
Main Level |
Dining Room |
|
|
13' x 17'4 |
|
Main Level |
Kitchen |
|
|
14'4 x 15'5 |
|
Upper Level |
Primary Bedroom |
|
|
14'2 x 13'7 |
|
Upper Level |
Bedroom 2 |
|
|
13'8 x 9'4 |
|
Upper Level |
Bedroom 3 |
|
|
13'8 x 9'4 |















































