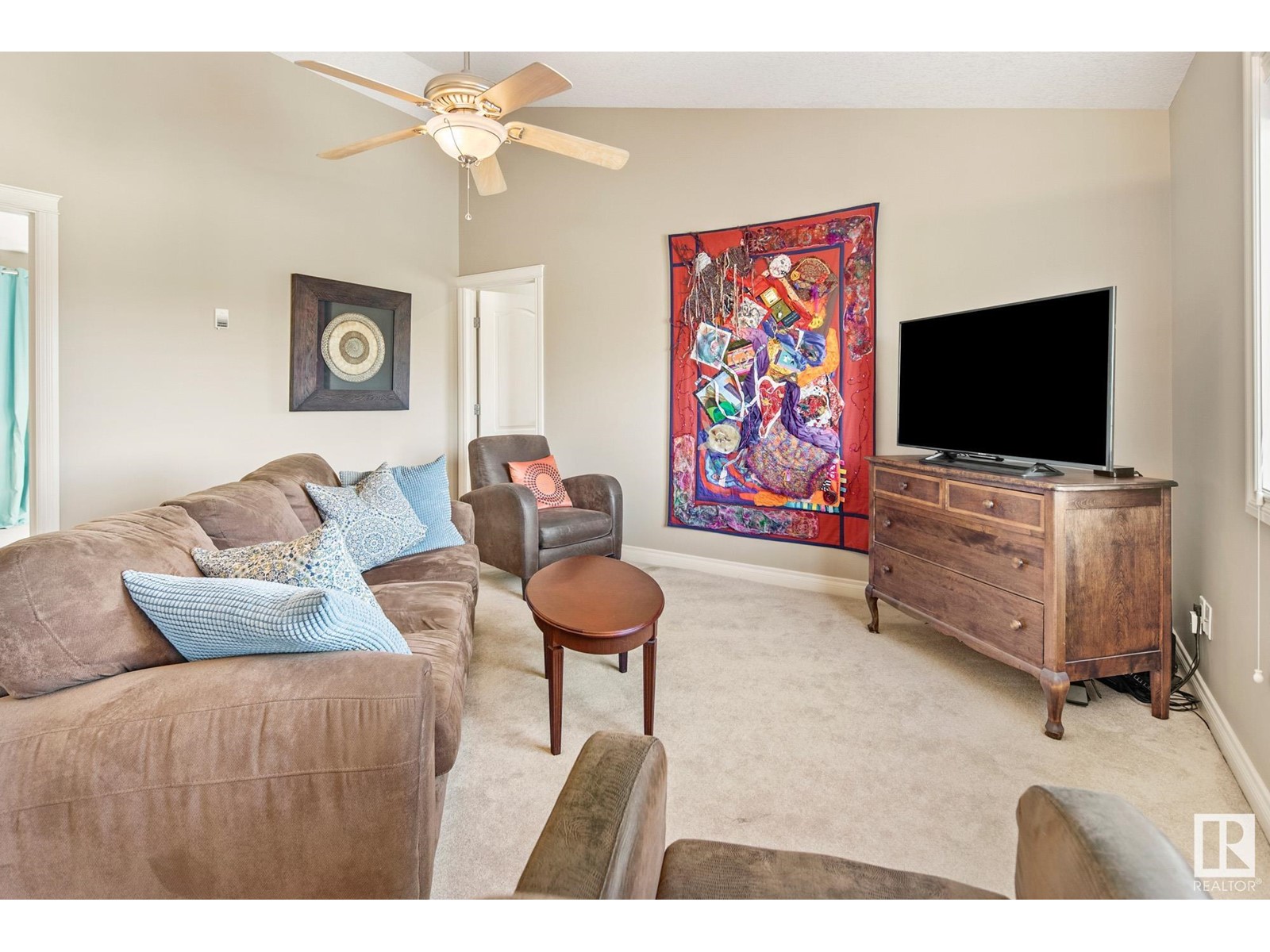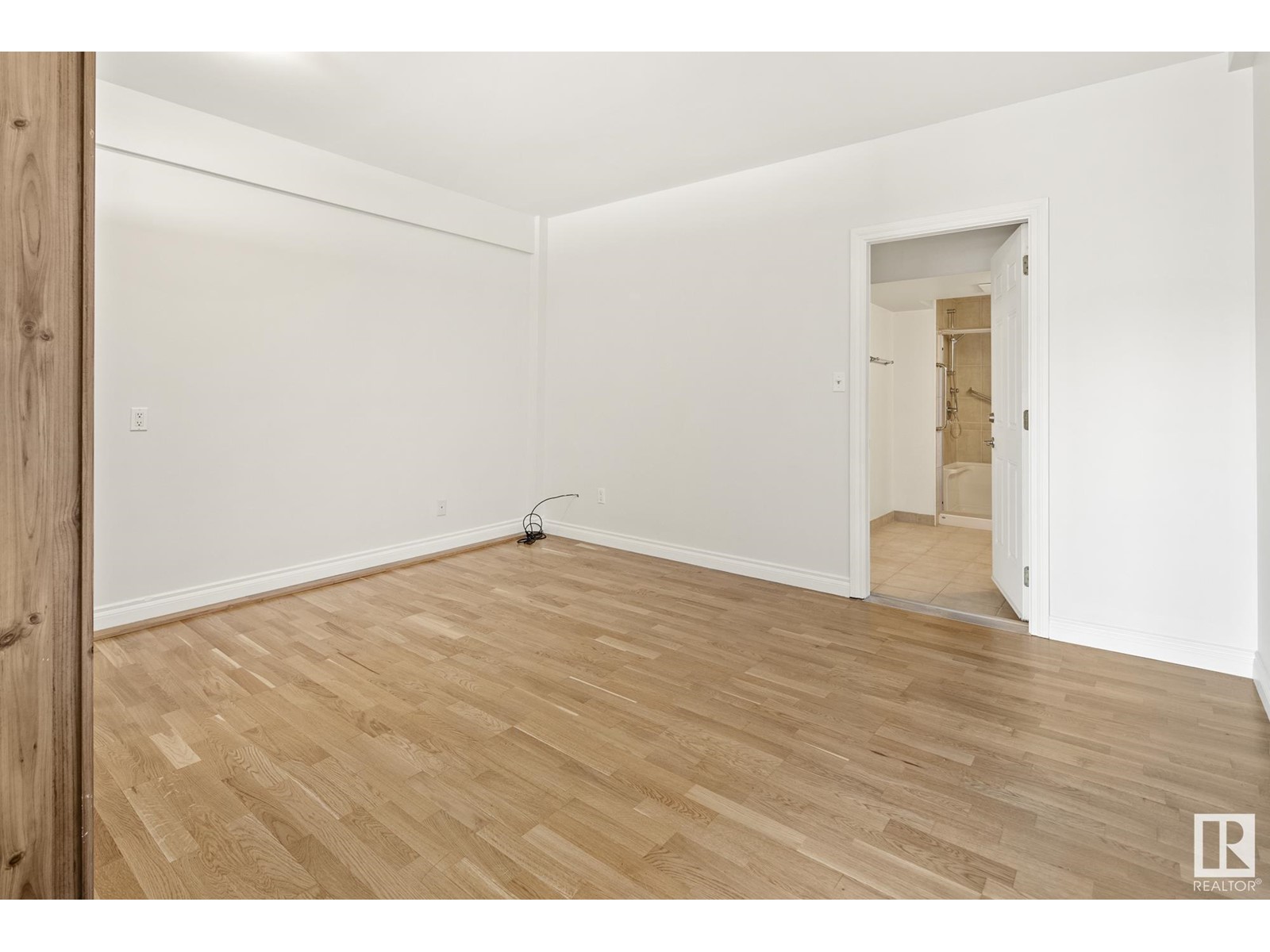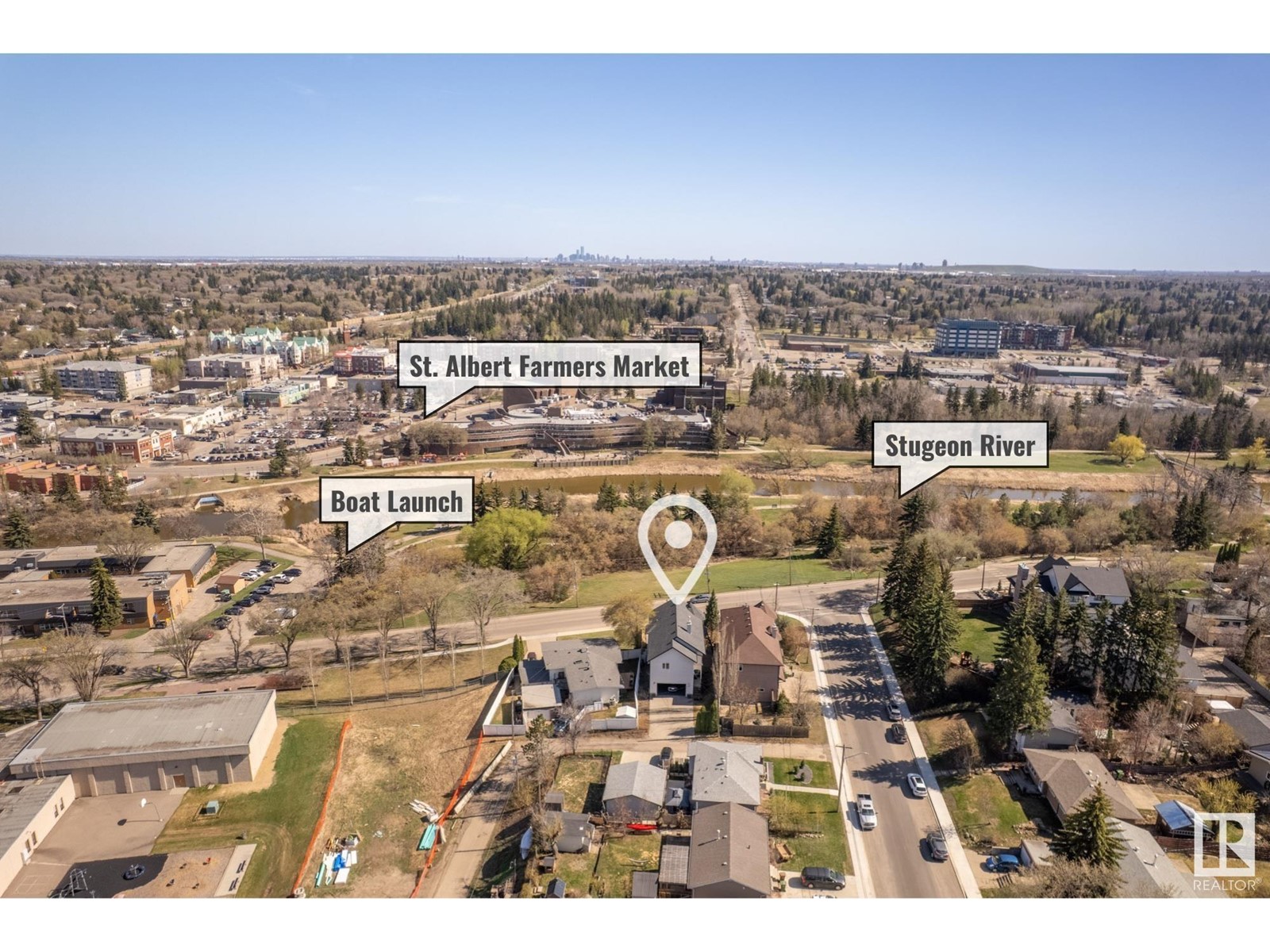4 Bedroom
4 Bathroom
2700 Sqft
Fireplace
Forced Air, In Floor Heating
$799,000
INCREDIBLE home fronting the STURGEON RIVER with a WALKOUT LEGAL BASEMENT SUITE! Located in St. Albert’s most charming community of Mission, this truly rare home has been exceptionally well cared for. As you step inside, you’re welcomed by a GRAND OPEN-TO-ABOVE ENTRANCE leading to a massive kitchen with GAS STOVE, GRANITE COUNTERTOPS, and CEILING-HEIGHT CABINETRY. The spacious living and dining areas are bathed in natural light from the many large windows. A stunning SOUTHEAST-FACING BALCONY offers breathtaking river views—perfect for morning coffee or relaxing in the sun. Upstairs you’ll find a bonus room, a MASSIVE PRIMARY BEDROOM with vaulted ceilings, a GAS FIREPLACE, 5PC ENSUITE with DUAL SINKS and JETTED TUB, and a WALK-IN CLOSET. Two more bedrooms and a 4PC BATH complete the upper level. The WALKOUT BASEMENT SUITE features a full kitchen and separate laundry. Includes a HEATED OVERSIZED GARAGE. Steps to RED WILLOW TRAILS, a boat launch, a short walk to downtown and the St. Albert Farmers Market! (id:58356)
Property Details
|
MLS® Number
|
E4435315 |
|
Property Type
|
Single Family |
|
Neigbourhood
|
Mission (St. Albert) |
|
Amenities Near By
|
Park, Playground, Schools, Shopping |
|
Features
|
Ravine, Lane, Exterior Walls- 2x6", No Animal Home, No Smoking Home |
|
Parking Space Total
|
4 |
|
View Type
|
Ravine View |
Building
|
Bathroom Total
|
4 |
|
Bedrooms Total
|
4 |
|
Appliances
|
Dryer, Garage Door Opener Remote(s), Garage Door Opener, Microwave, Washer/dryer Stack-up, Stove, Gas Stove(s), Washer, Refrigerator, Dishwasher |
|
Basement Development
|
Finished |
|
Basement Features
|
Walk Out, Suite |
|
Basement Type
|
Full (finished) |
|
Constructed Date
|
2005 |
|
Construction Style Attachment
|
Detached |
|
Fireplace Fuel
|
Gas |
|
Fireplace Present
|
Yes |
|
Fireplace Type
|
Corner |
|
Half Bath Total
|
1 |
|
Heating Type
|
Forced Air, In Floor Heating |
|
Stories Total
|
2 |
|
Size Interior
|
2700 Sqft |
|
Type
|
House |
Parking
Land
|
Acreage
|
No |
|
Land Amenities
|
Park, Playground, Schools, Shopping |
|
Size Irregular
|
454 |
|
Size Total
|
454 M2 |
|
Size Total Text
|
454 M2 |
Rooms
| Level |
Type |
Length |
Width |
Dimensions |
|
Basement |
Bonus Room |
4.49 m |
6.67 m |
4.49 m x 6.67 m |
|
Basement |
Second Kitchen |
3.65 m |
4.78 m |
3.65 m x 4.78 m |
|
Basement |
Recreation Room |
3.57 m |
6.02 m |
3.57 m x 6.02 m |
|
Basement |
Utility Room |
2.66 m |
3.39 m |
2.66 m x 3.39 m |
|
Main Level |
Living Room |
4.61 m |
5.82 m |
4.61 m x 5.82 m |
|
Main Level |
Dining Room |
4.22 m |
4.25 m |
4.22 m x 4.25 m |
|
Main Level |
Kitchen |
3.61 m |
5.55 m |
3.61 m x 5.55 m |
|
Main Level |
Laundry Room |
1.99 m |
1.82 m |
1.99 m x 1.82 m |
|
Upper Level |
Family Room |
4.62 m |
5.16 m |
4.62 m x 5.16 m |
|
Upper Level |
Primary Bedroom |
5.43 m |
6.09 m |
5.43 m x 6.09 m |
|
Upper Level |
Bedroom 2 |
3.66 m |
3.21 m |
3.66 m x 3.21 m |
|
Upper Level |
Bedroom 3 |
3.47 m |
5.06 m |
3.47 m x 5.06 m |
|
Upper Level |
Bedroom 4 |
4.62 m |
3.32 m |
4.62 m x 3.32 m |
























































