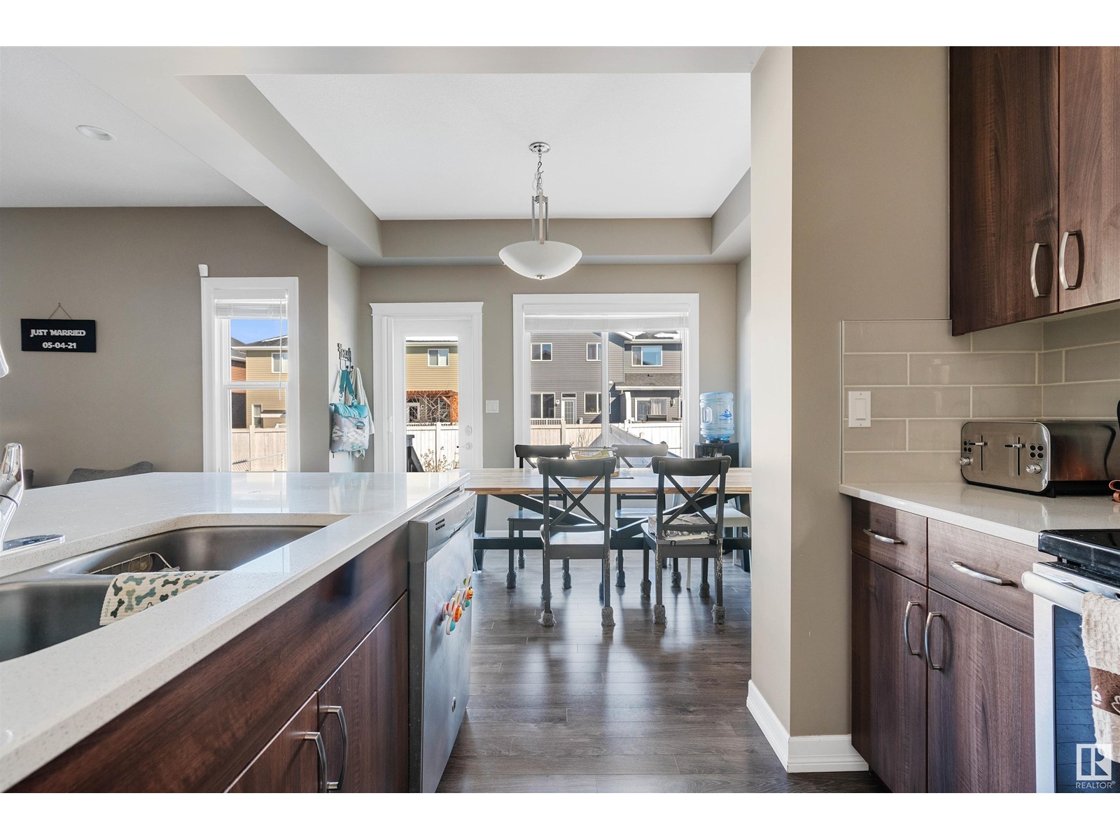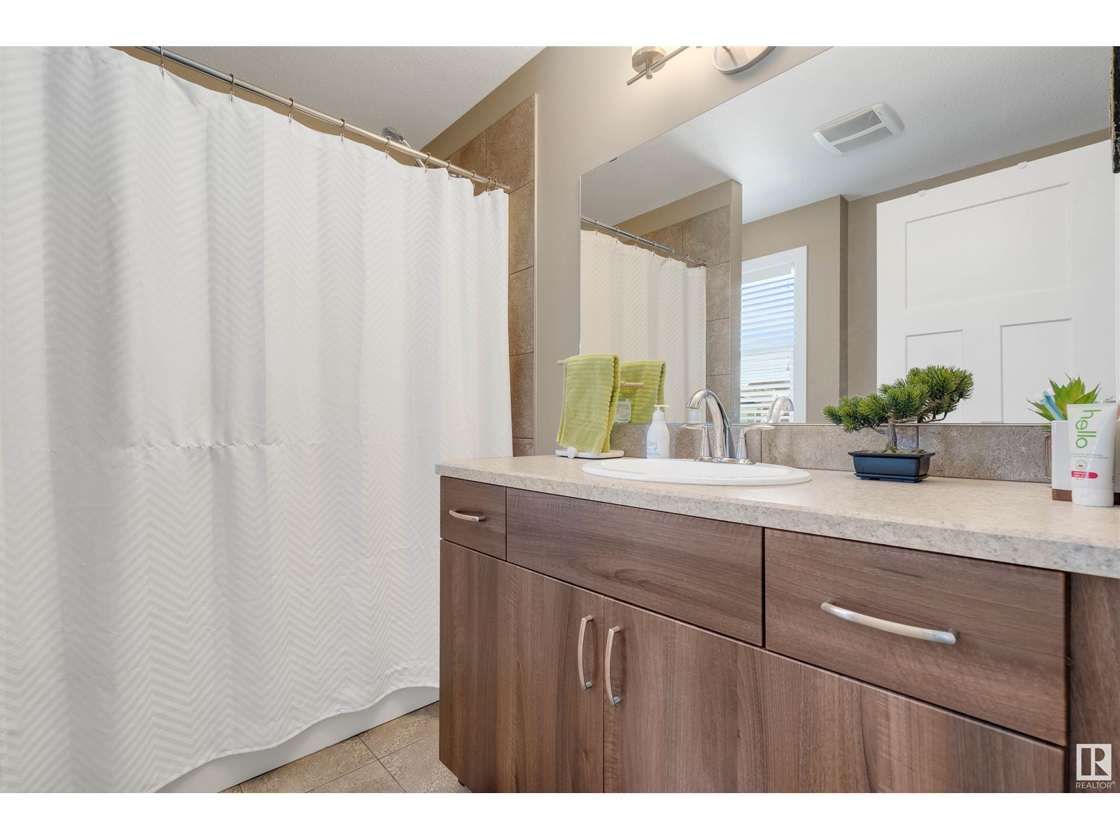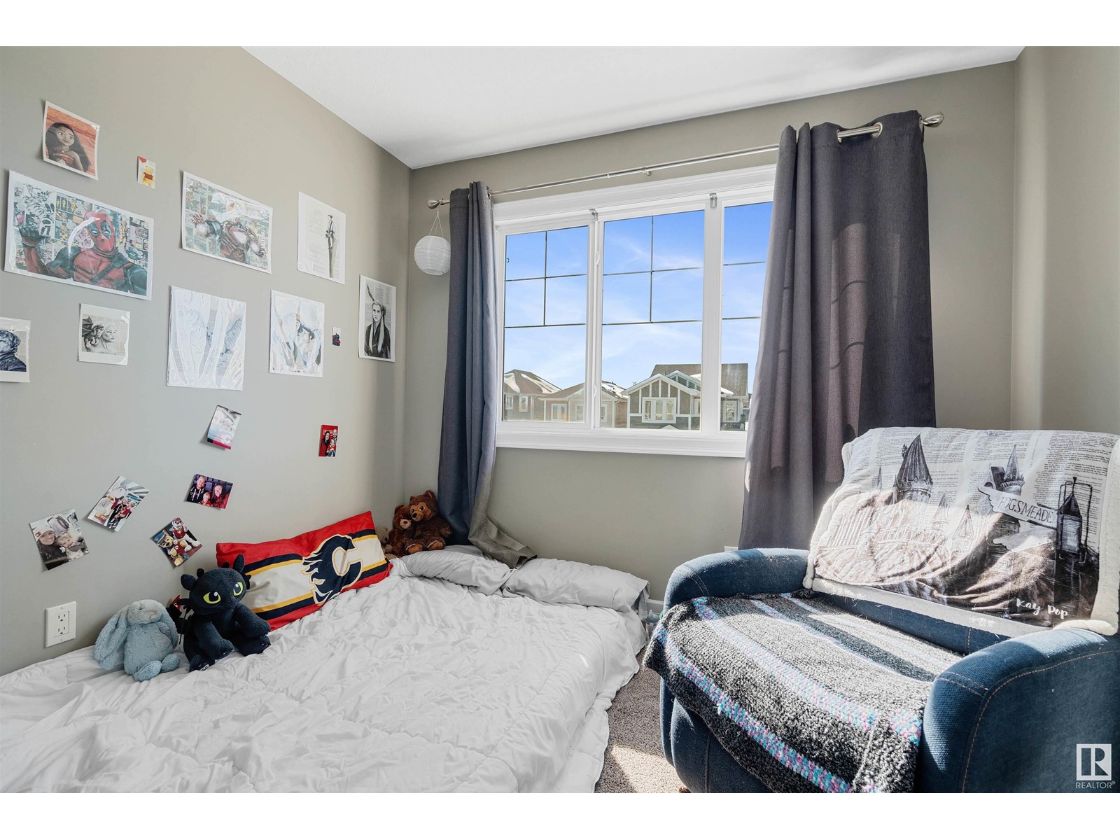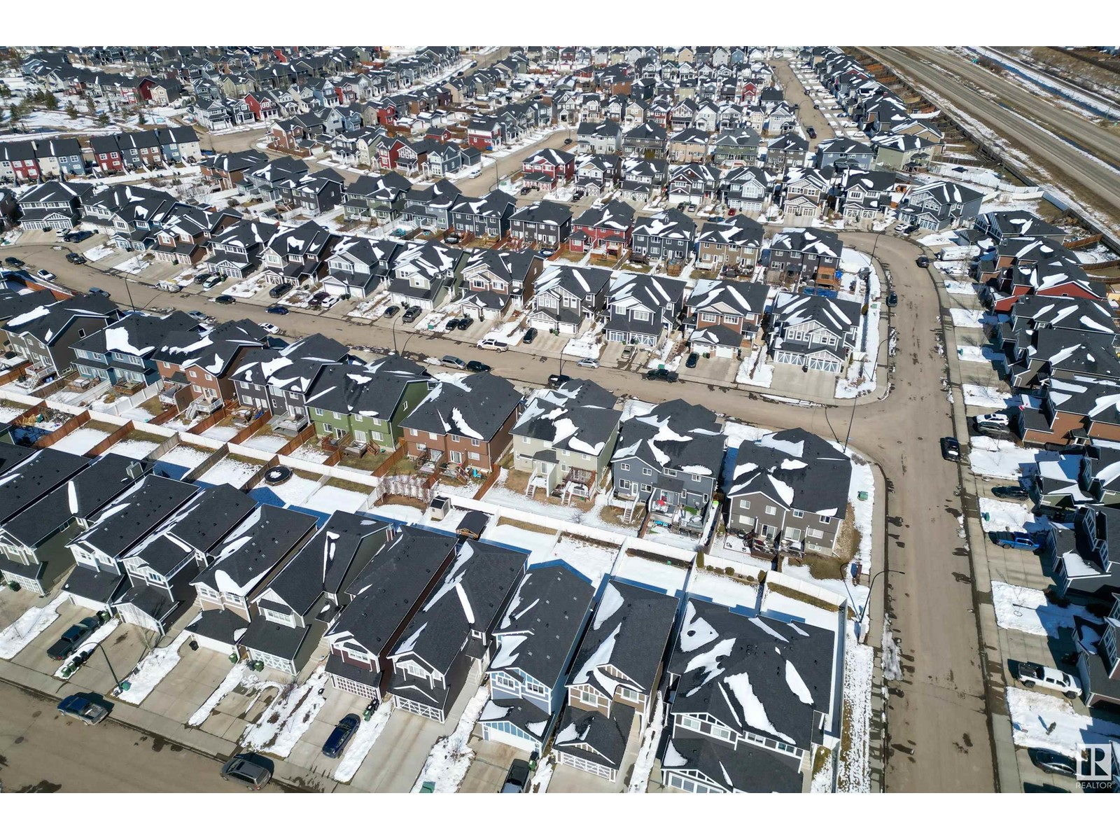4 Bedroom
4 Bathroom
1800 Sqft
Central Air Conditioning
Forced Air
$549,900
Investor ALERT! This LEGALLY SUITED 2-storey property in Leduc’s HOT Southfork community is the turnkey investment you've been waiting for!! Step inside to find a MAIN FLOOR MUD ROOM & 2PC BATH—ideal for tenants or owner-occupants. The open living space connects to a FUNCTIONAL KITCHEN featuring DURABLE WOOD CABINETRY, GRANITE COUNTERS, STAINLESS APPLIANCES, an ISLAND w/ EXTRA STORAGE & SEATING, plus a CORNER PANTRY! Upstairs offers a LARGE BONUS ROOM, a WELL-MAINTAINED PRIMARY BEDROOM w/ 5PC ENSUITE incl. a SOAKER TUB & WALK-IN CLOSET w/ BUILT-INS, plus 2 MORE BEDROOMS, a 4PC BATH, & LAUNDRY! The LEGAL BASEMENT SUITE includes its own KITCHEN w/ STAINLESS APPLIANCES & WOOD CABINETRY, SPACIOUS LIVING AREA, 1 BEDROOM, 4PC BATH, & NEW STACKED LAUNDRY (hidden)! The FULLY FENCED YARD features a CEMENT PAD, and there’s a DBL ATTACHED GARAGE for added value! Great rental income potential—don’t miss out on this cash-flowing asset!! (id:58356)
Property Details
|
MLS® Number
|
E4433697 |
|
Property Type
|
Single Family |
|
Neigbourhood
|
Southfork |
|
Amenities Near By
|
Playground, Schools, Shopping |
|
Features
|
See Remarks |
Building
|
Bathroom Total
|
4 |
|
Bedrooms Total
|
4 |
|
Appliances
|
Window Coverings, Dryer, Refrigerator, Two Stoves, Two Washers, Dishwasher |
|
Basement Development
|
Finished |
|
Basement Features
|
Suite |
|
Basement Type
|
Full (finished) |
|
Constructed Date
|
2015 |
|
Construction Style Attachment
|
Detached |
|
Cooling Type
|
Central Air Conditioning |
|
Half Bath Total
|
1 |
|
Heating Type
|
Forced Air |
|
Stories Total
|
2 |
|
Size Interior
|
1800 Sqft |
|
Type
|
House |
Parking
Land
|
Acreage
|
No |
|
Land Amenities
|
Playground, Schools, Shopping |
Rooms
| Level |
Type |
Length |
Width |
Dimensions |
|
Above |
Family Room |
|
4.2 m |
Measurements not available x 4.2 m |
|
Basement |
Bedroom 4 |
|
3.9 m |
Measurements not available x 3.9 m |
|
Main Level |
Living Room |
3.99 m |
4 m |
3.99 m x 4 m |
|
Main Level |
Dining Room |
3.32 m |
2.5 m |
3.32 m x 2.5 m |
|
Main Level |
Kitchen |
|
3.8 m |
Measurements not available x 3.8 m |
|
Upper Level |
Primary Bedroom |
|
3.7 m |
Measurements not available x 3.7 m |
|
Upper Level |
Bedroom 2 |
|
3.6 m |
Measurements not available x 3.6 m |
|
Upper Level |
Bedroom 3 |
|
3.2 m |
Measurements not available x 3.2 m |








































