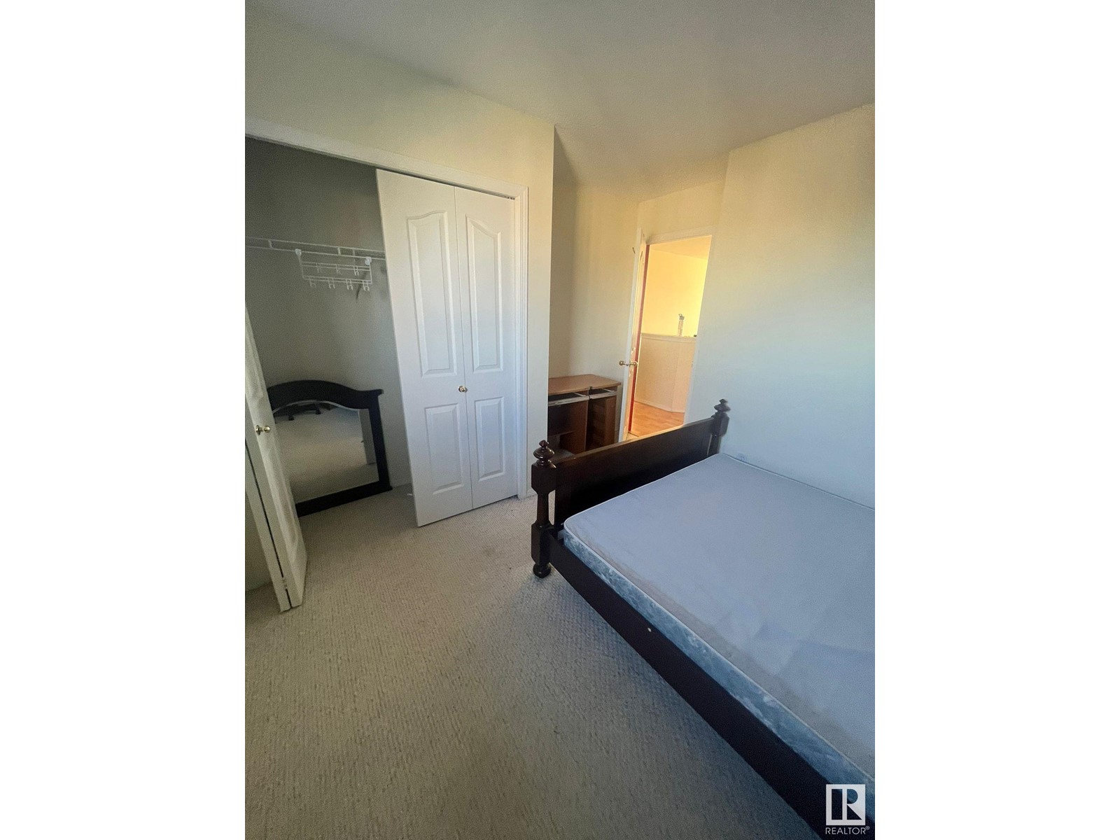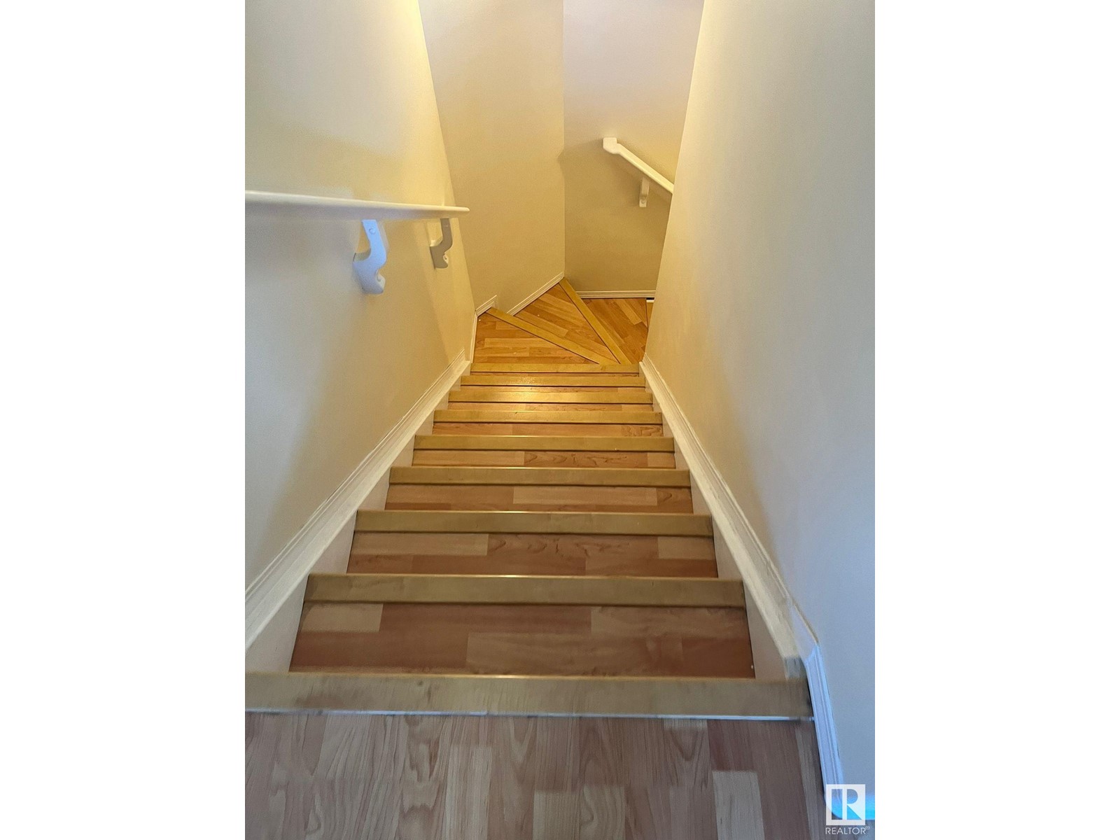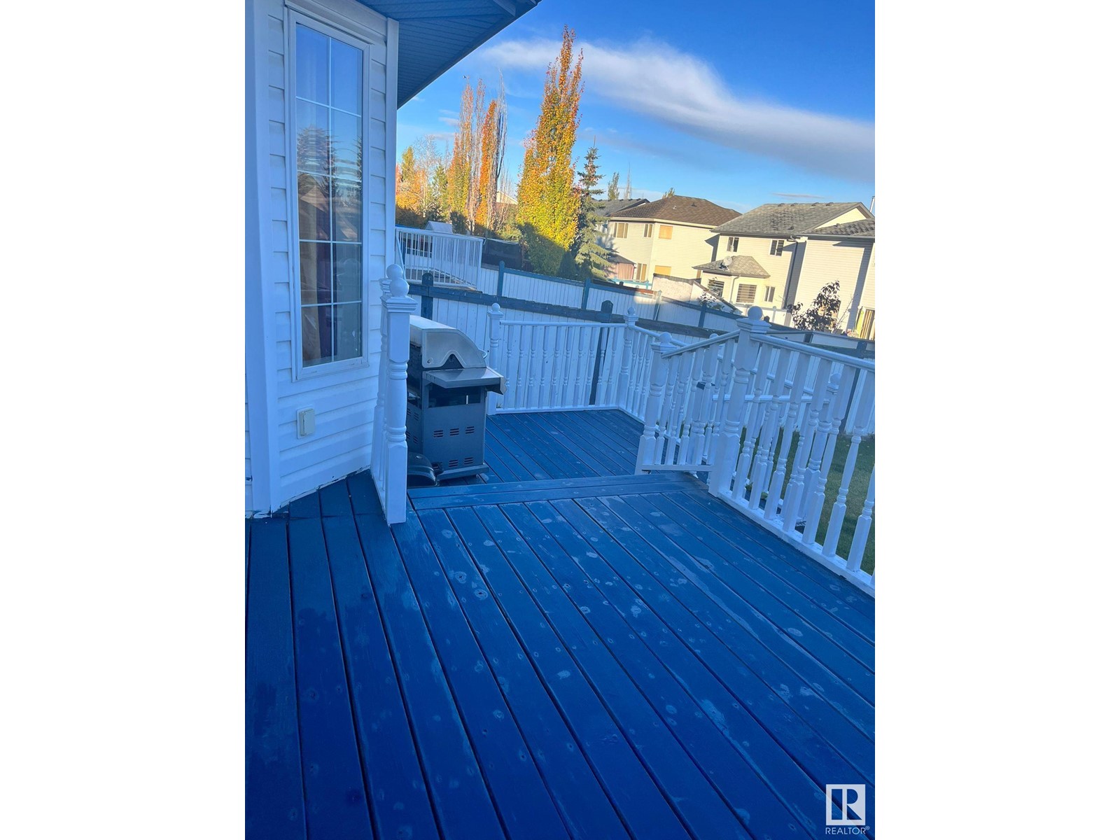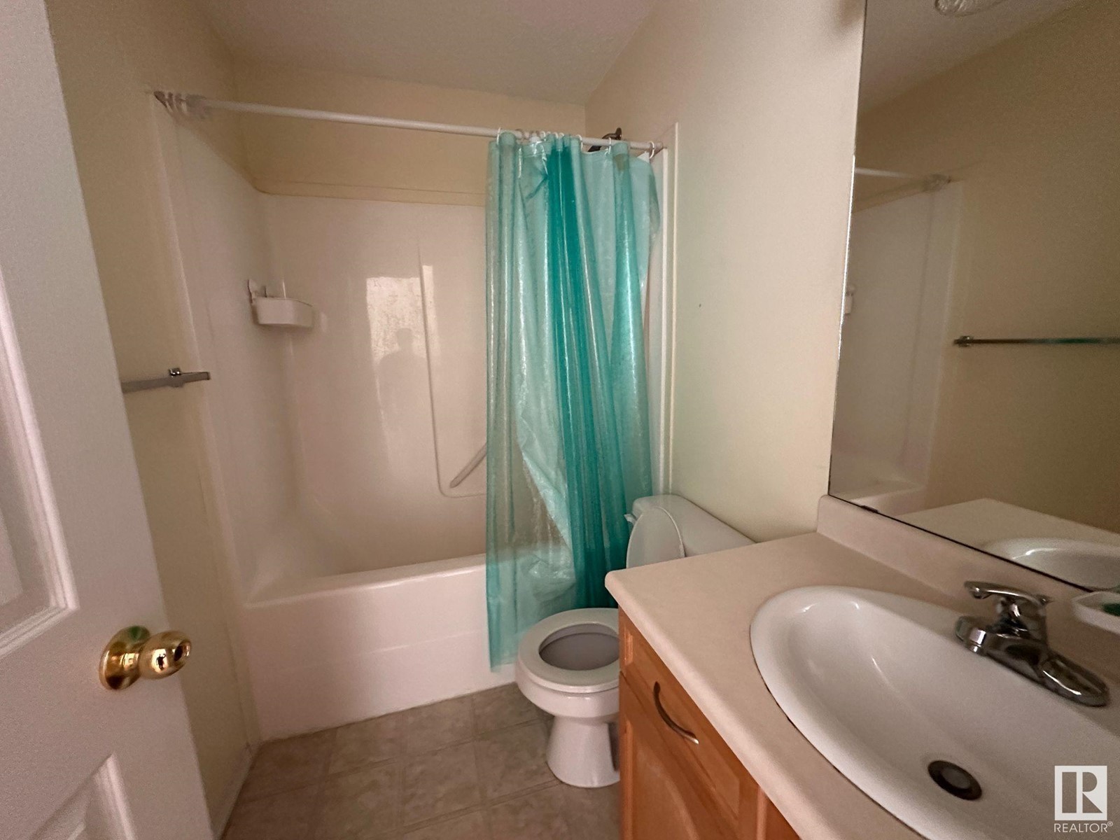3 Bedroom
3 Bathroom
1700 Sqft
$2,500 Monthly
A stunning 1,706 sq. ft. two-storey family home featuring 3 bedrooms and 3 bathrooms in a bright, open floor plan. The spacious kitchen boasts a huge island, a walk-in pantry, and an extra-large eating area—perfect for family gatherings. A versatile flex room can serve as a den or dining area, and main floor laundry adds convenience. Upstairs, the master suite includes a large walk-in closet and a luxurious 4-piece ensuite with a corner soaker tub and standalone shower. Enjoy your outdoor oasis with a two-tiered deck in a perfectly-sized yard. Also, there is a DOUBLE ATTACHED GARAGE This home is located in a quiet crescent with easy access to Walmart, Canadian Superstore, gas stations, grocery stores, and nearby schools, plus convenient access to the highway. Don’t miss this incredible opportunity (id:58356)
Property Details
|
MLS® Number
|
E4431339 |
|
Property Type
|
Single Family |
|
Neigbourhood
|
Wild Rose |
|
Community Features
|
Pets Allowed With Restrictions |
|
Parking Space Total
|
4 |
|
Structure
|
Deck |
Building
|
Bathroom Total
|
3 |
|
Bedrooms Total
|
3 |
|
Appliances
|
Dishwasher, Dryer, Microwave, Refrigerator, Gas Stove(s), Washer, Window Coverings |
|
Basement Development
|
Unfinished |
|
Basement Type
|
Full (unfinished) |
|
Constructed Date
|
2002 |
|
Half Bath Total
|
1 |
|
Stories Total
|
2 |
|
Size Interior
|
1700 Sqft |
|
Type
|
House |
Parking
Land




























