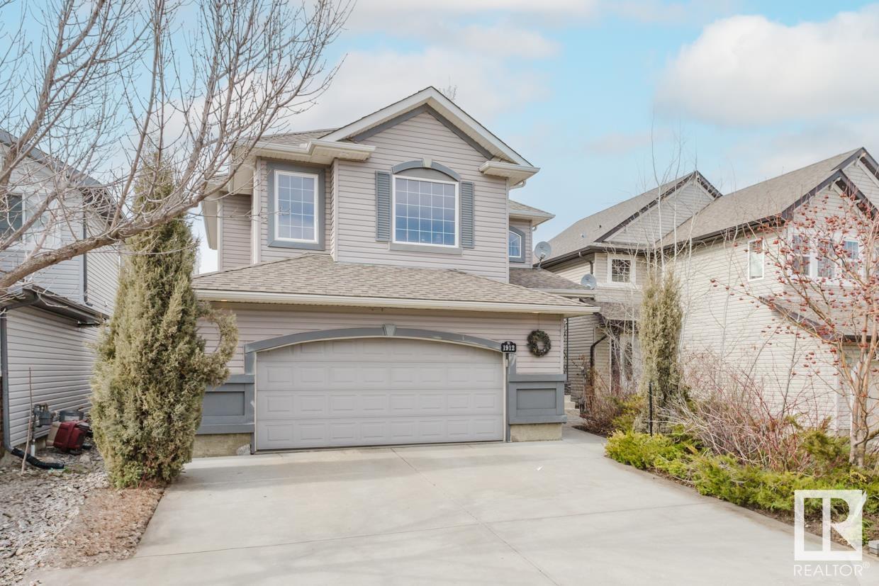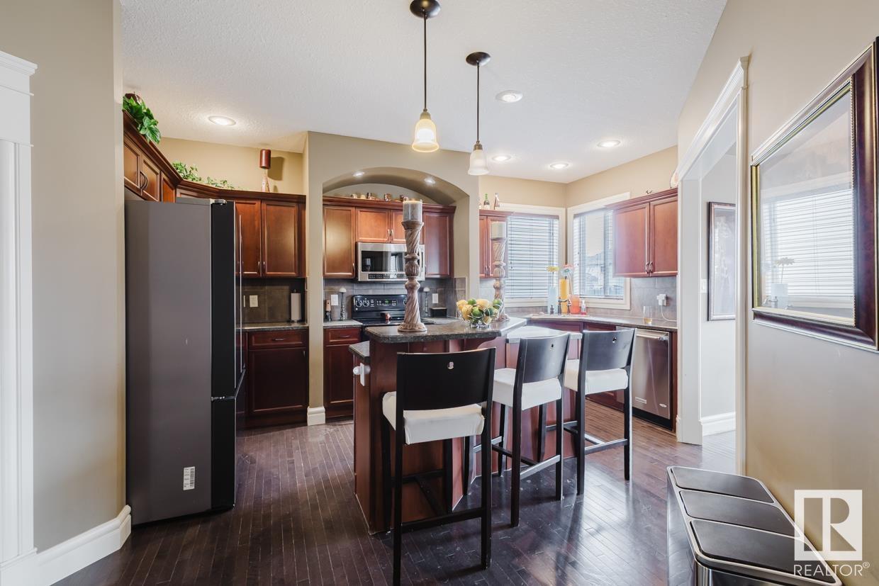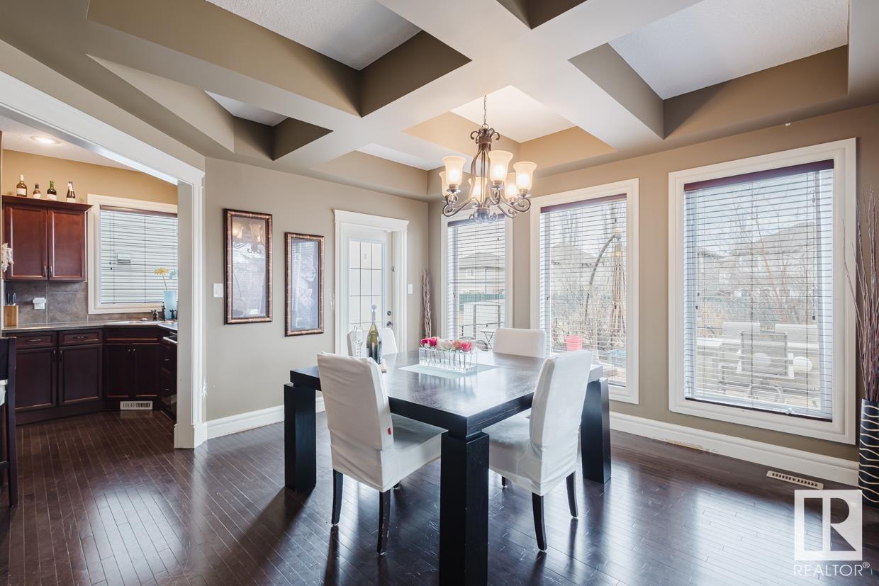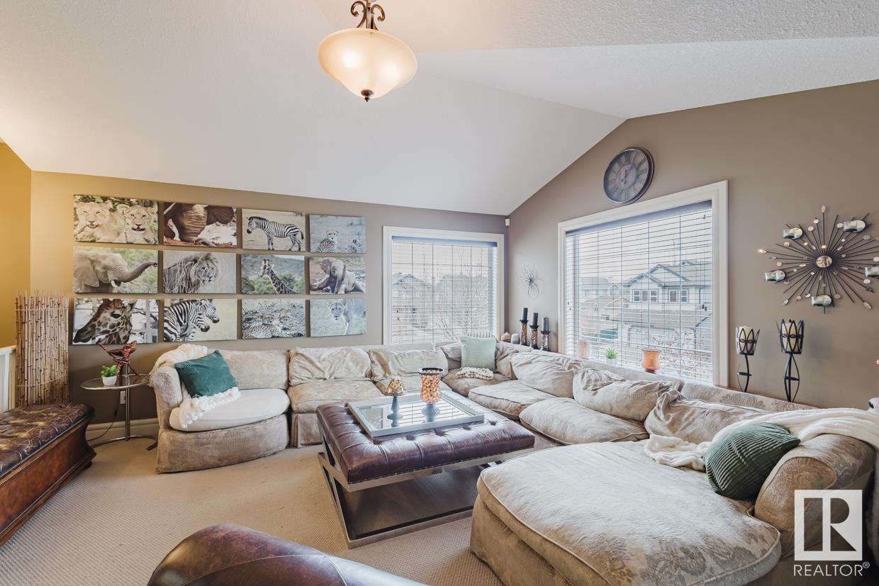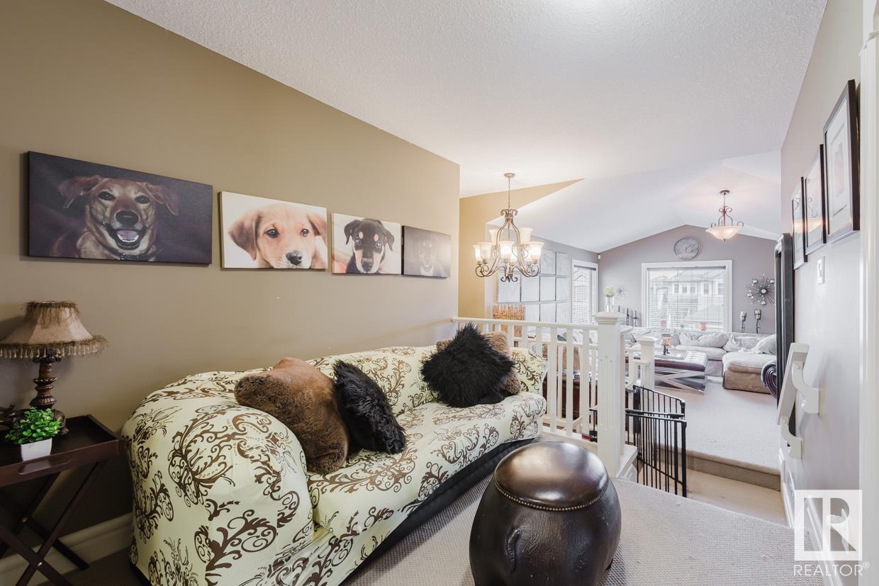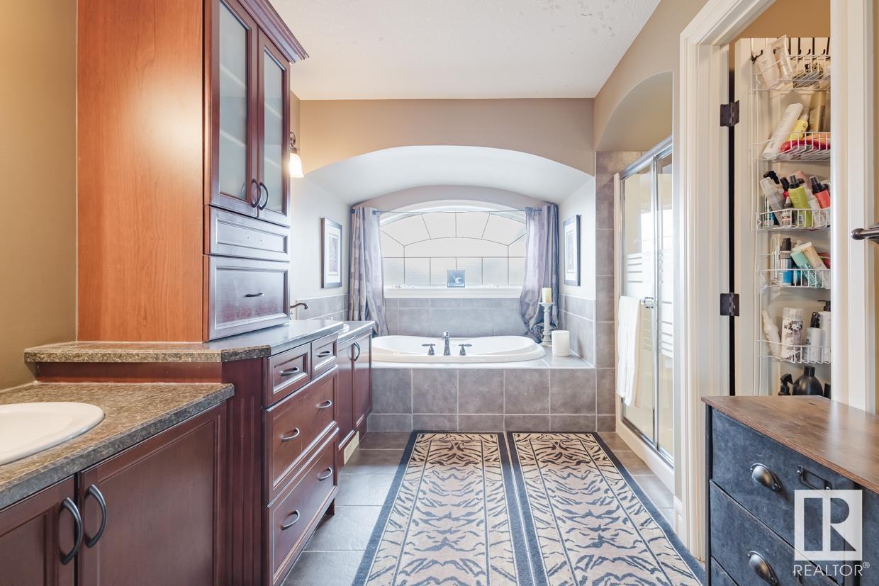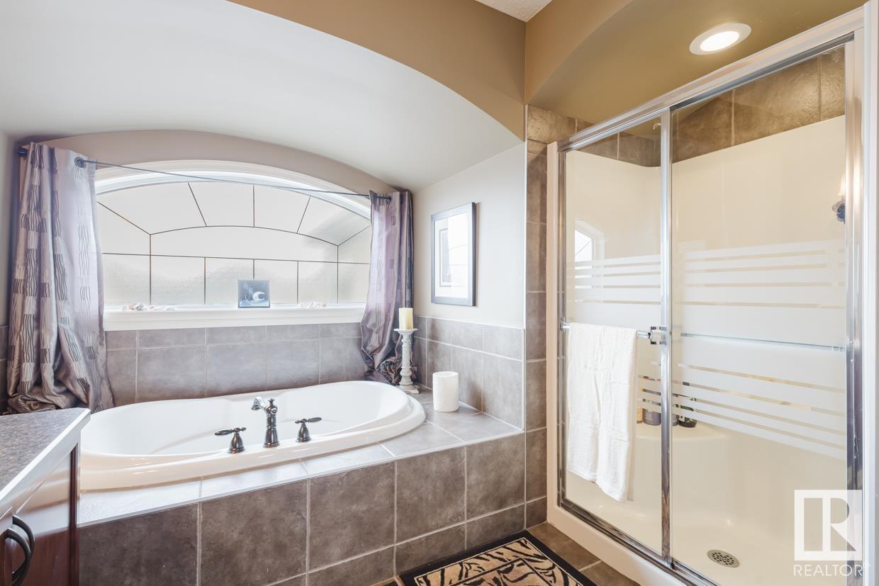3 Bedroom
3 Bathroom
2200 Sqft
Central Air Conditioning
Forced Air
$599,888
Backing onto a tranquil walking trail! This executive 2-storey in prestigious Rutherford offers 2,200+ sqft of A/C luxury, 3 spacious bdrms & 2.5 baths. Main flr features 9' ceilings, rich hardwood, expansive windows & cozy gas F/P. Gourmet kitchen w/ lrg island, corner pantry, newer fridge & cabinetry w/ crown molding. Formal dining rm showcases B/I wine cabinets & elegant coffered ceilings. Upstairs: stunning primary suite w/ W/I closet & spa-inspired 5pc ensuite, vaulted bonus rm, 2 add’l bdrms & 4pc bath. Beautifully landscaped yard w/ B/I BBQ & 24' water feature w/ dual cascading fountains & center bridge—your private oasis! XL 22'x24' heated dbl garage. Close to schools, parks, shopping, transit, airport & major routes. Exceptional value—must see! (id:58356)
Property Details
|
MLS® Number
|
E4429924 |
|
Property Type
|
Single Family |
|
Neigbourhood
|
Rutherford (Edmonton) |
|
Amenities Near By
|
Playground, Public Transit, Schools, Shopping |
|
Features
|
See Remarks, Flat Site |
|
Structure
|
Deck |
Building
|
Bathroom Total
|
3 |
|
Bedrooms Total
|
3 |
|
Amenities
|
Ceiling - 9ft, Vinyl Windows |
|
Appliances
|
Dishwasher, Dryer, Garage Door Opener Remote(s), Garage Door Opener, Microwave Range Hood Combo, Refrigerator, Stove, Washer, Window Coverings |
|
Basement Development
|
Unfinished |
|
Basement Type
|
Full (unfinished) |
|
Ceiling Type
|
Vaulted |
|
Constructed Date
|
2006 |
|
Construction Style Attachment
|
Detached |
|
Cooling Type
|
Central Air Conditioning |
|
Fire Protection
|
Smoke Detectors |
|
Half Bath Total
|
1 |
|
Heating Type
|
Forced Air |
|
Stories Total
|
2 |
|
Size Interior
|
2200 Sqft |
|
Type
|
House |
Parking
Land
|
Acreage
|
No |
|
Fence Type
|
Fence |
|
Land Amenities
|
Playground, Public Transit, Schools, Shopping |
|
Size Irregular
|
427.73 |
|
Size Total
|
427.73 M2 |
|
Size Total Text
|
427.73 M2 |
Rooms
| Level |
Type |
Length |
Width |
Dimensions |
|
Main Level |
Living Room |
5.7 m |
4.34 m |
5.7 m x 4.34 m |
|
Main Level |
Dining Room |
4.74 m |
4.24 m |
4.74 m x 4.24 m |
|
Main Level |
Kitchen |
5.64 m |
4.35 m |
5.64 m x 4.35 m |
|
Upper Level |
Primary Bedroom |
6.52 m |
4.17 m |
6.52 m x 4.17 m |
|
Upper Level |
Bedroom 2 |
3.49 m |
3.22 m |
3.49 m x 3.22 m |
|
Upper Level |
Bedroom 3 |
3.5 m |
2.74 m |
3.5 m x 2.74 m |
|
Upper Level |
Bonus Room |
4.83 m |
5.14 m |
4.83 m x 5.14 m |
