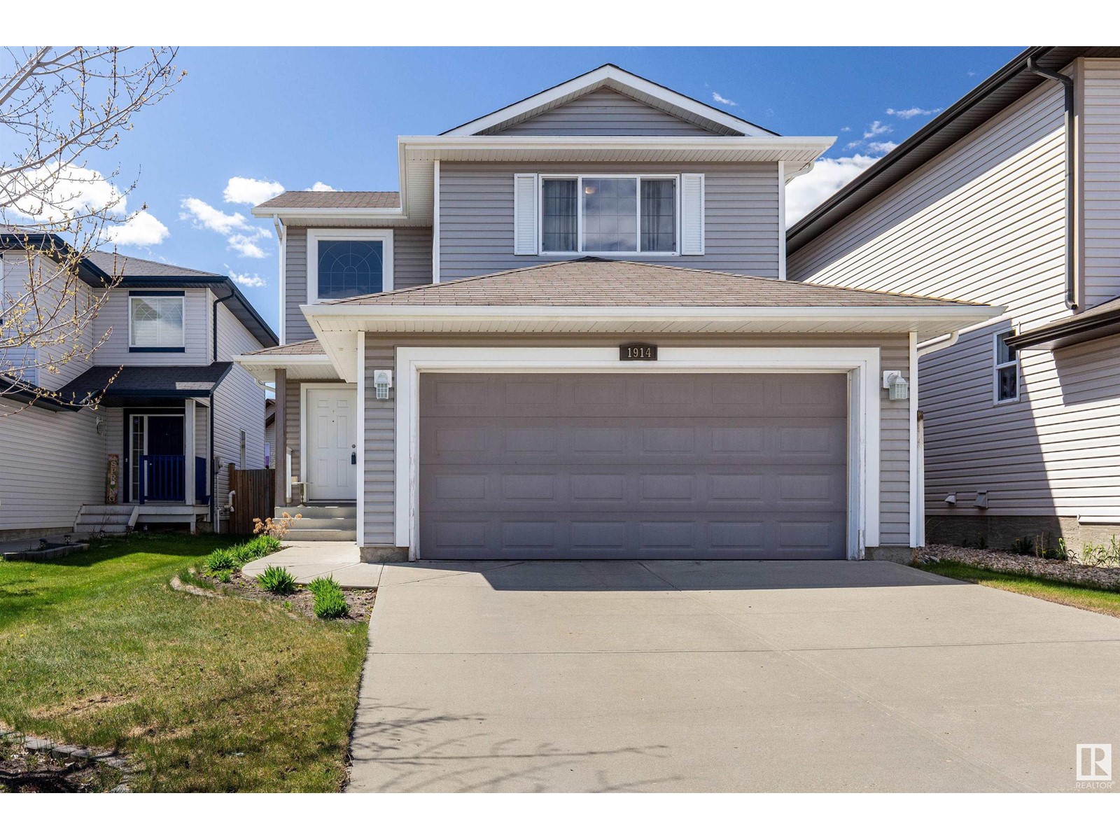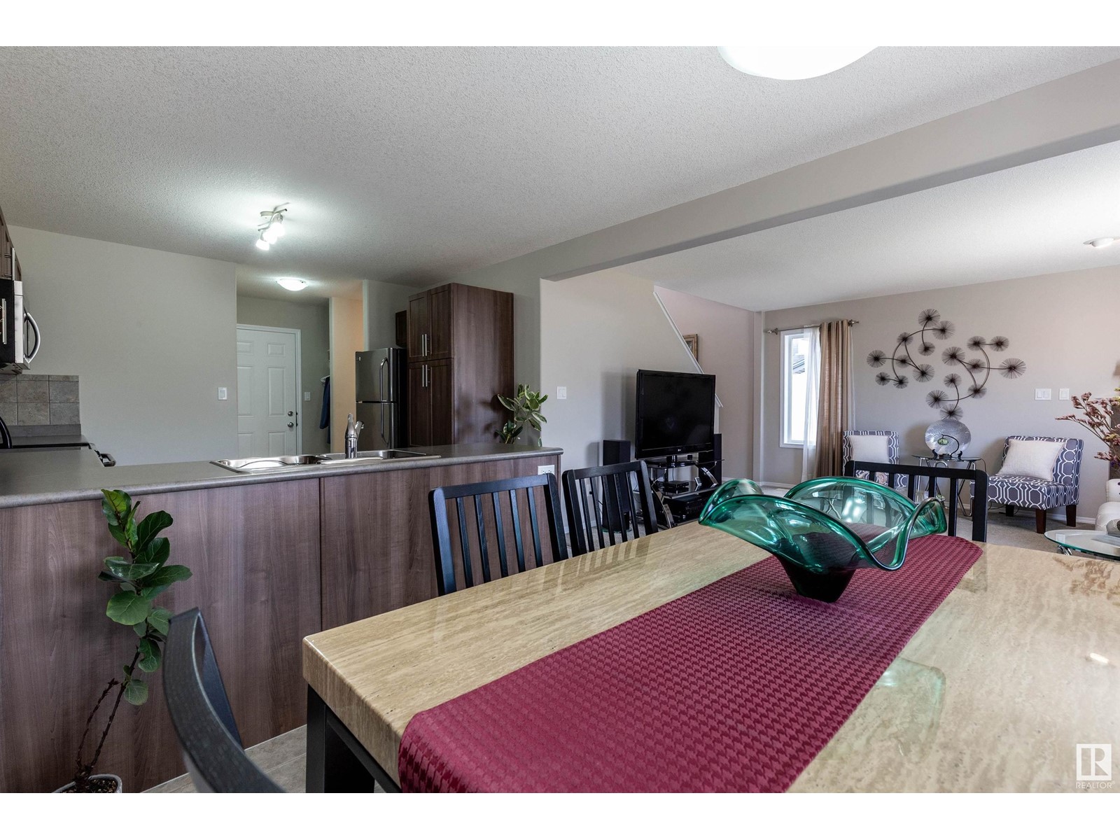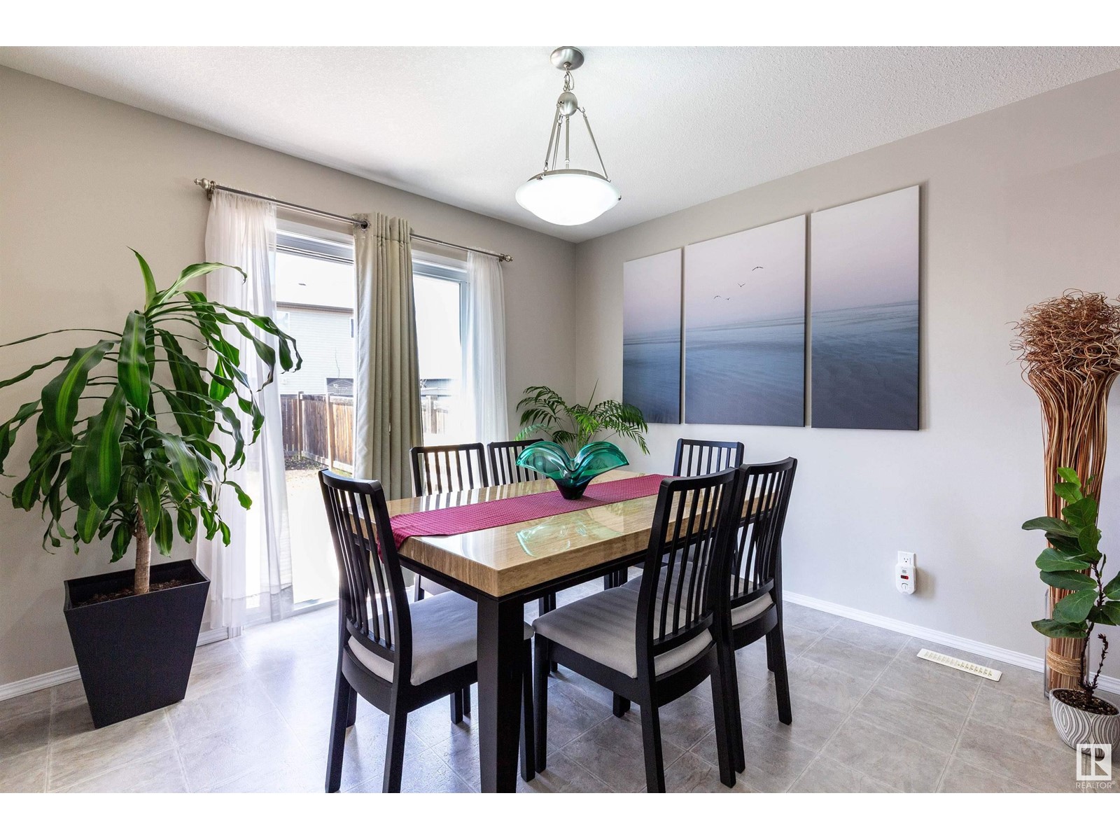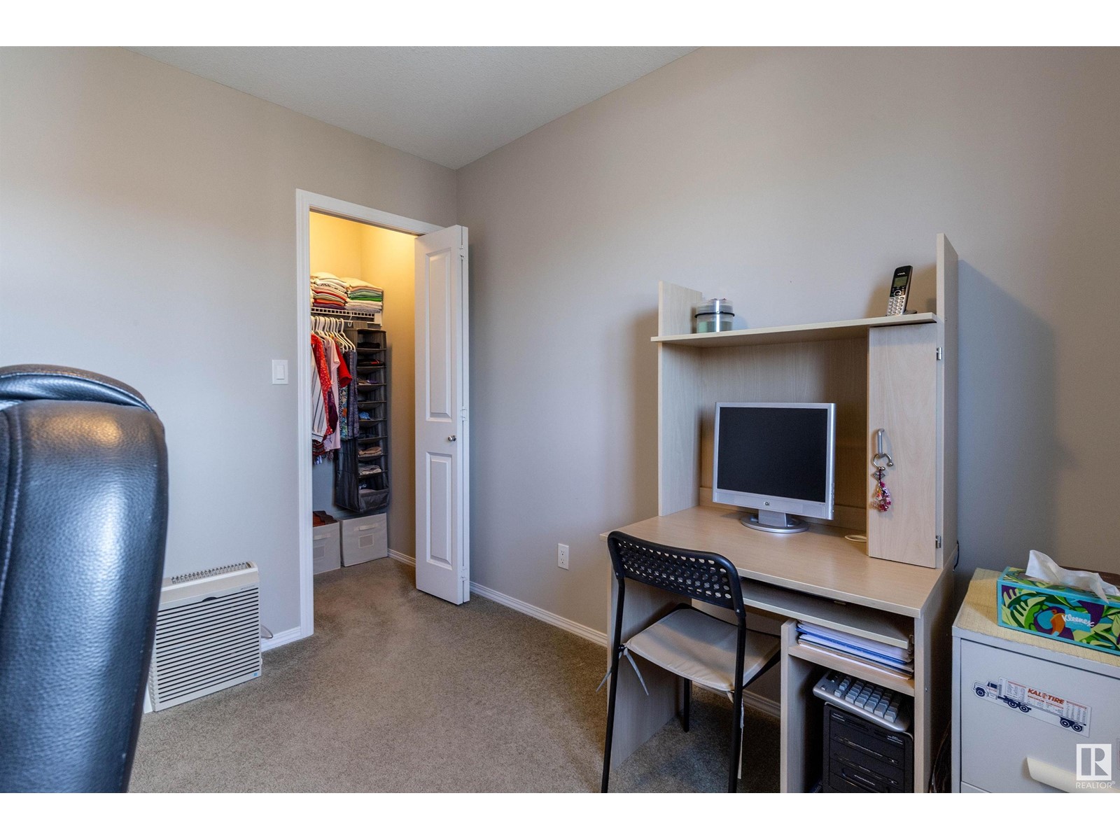3 Bedroom
3 Bathroom
1500 Sqft
Fireplace
Central Air Conditioning
Forced Air
$484,900
Welcome to your dream home in the desirable Hamptons! This stunning 1500 sq ft, 2-story residence is perfectly situated in a quiet cul-de-sac, offering both privacy and a family-friendly environment. Step inside and be greeted by a spacious living room with gas fireplace and a large dining room, ideal for entertaining and family gatherings. The expansion kitchen features modern stainless steel appliances, making meal preparation a joy. A convenient 2 piece bath on the main floor adds to the home's functionality. Upstairs, you'll find 2 generously sized bedrooms, a well-appointed 4-piece bathroom, and a luxurious Primary bedroom complete with a private 4-piece ensuite. Enjoy the comfort of A/C throughout the home. The property includes a double garage, providing ample space for vehicles and storage. Outside, the huge west-facing backyard is perfect for outdoor activities and relaxation, offering plenty of space for gardening, play, and summer bbqs. Don't miss the opportunity to own this exceptional home! (id:58356)
Property Details
|
MLS® Number
|
E4435902 |
|
Property Type
|
Single Family |
|
Neigbourhood
|
The Hamptons |
|
Amenities Near By
|
Public Transit, Schools, Shopping |
Building
|
Bathroom Total
|
3 |
|
Bedrooms Total
|
3 |
|
Appliances
|
Dishwasher, Dryer, Garage Door Opener Remote(s), Garage Door Opener, Refrigerator, Stove, Washer, Window Coverings |
|
Basement Development
|
Unfinished |
|
Basement Type
|
Full (unfinished) |
|
Constructed Date
|
2010 |
|
Construction Style Attachment
|
Detached |
|
Cooling Type
|
Central Air Conditioning |
|
Fire Protection
|
Smoke Detectors |
|
Fireplace Fuel
|
Gas |
|
Fireplace Present
|
Yes |
|
Fireplace Type
|
Unknown |
|
Half Bath Total
|
1 |
|
Heating Type
|
Forced Air |
|
Stories Total
|
2 |
|
Size Interior
|
1500 Sqft |
|
Type
|
House |
Parking
Land
|
Acreage
|
No |
|
Land Amenities
|
Public Transit, Schools, Shopping |
|
Size Irregular
|
377.82 |
|
Size Total
|
377.82 M2 |
|
Size Total Text
|
377.82 M2 |
Rooms
| Level |
Type |
Length |
Width |
Dimensions |
|
Main Level |
Living Room |
4.41 m |
3.87 m |
4.41 m x 3.87 m |
|
Main Level |
Dining Room |
3.26 m |
3.1 m |
3.26 m x 3.1 m |
|
Main Level |
Kitchen |
3.59 m |
3.41 m |
3.59 m x 3.41 m |
|
Upper Level |
Primary Bedroom |
4.46 m |
3.18 m |
4.46 m x 3.18 m |
|
Upper Level |
Bedroom 2 |
4.85 m |
2.75 m |
4.85 m x 2.75 m |
|
Upper Level |
Bedroom 3 |
3.18 m |
3.03 m |
3.18 m x 3.03 m |







































