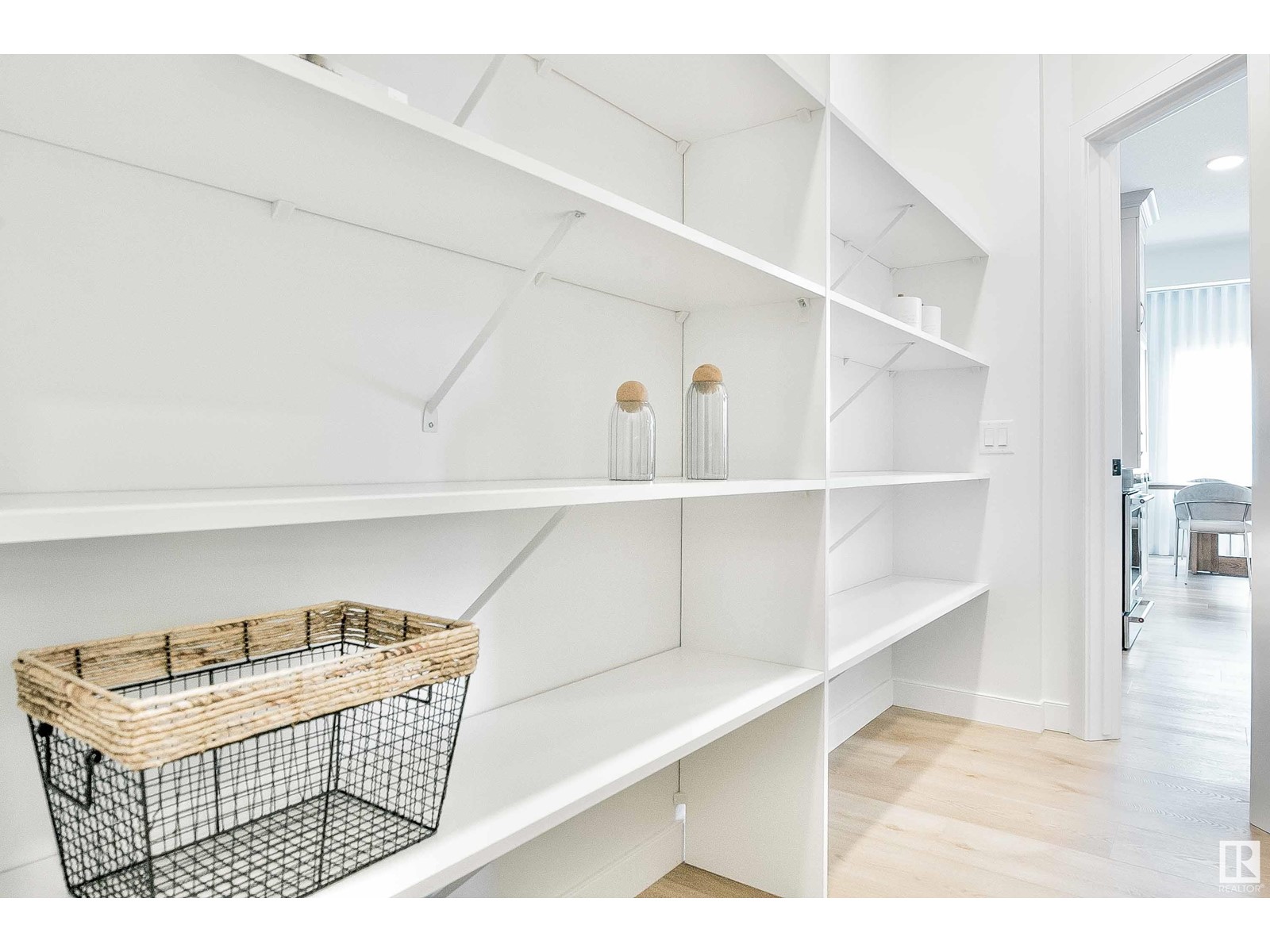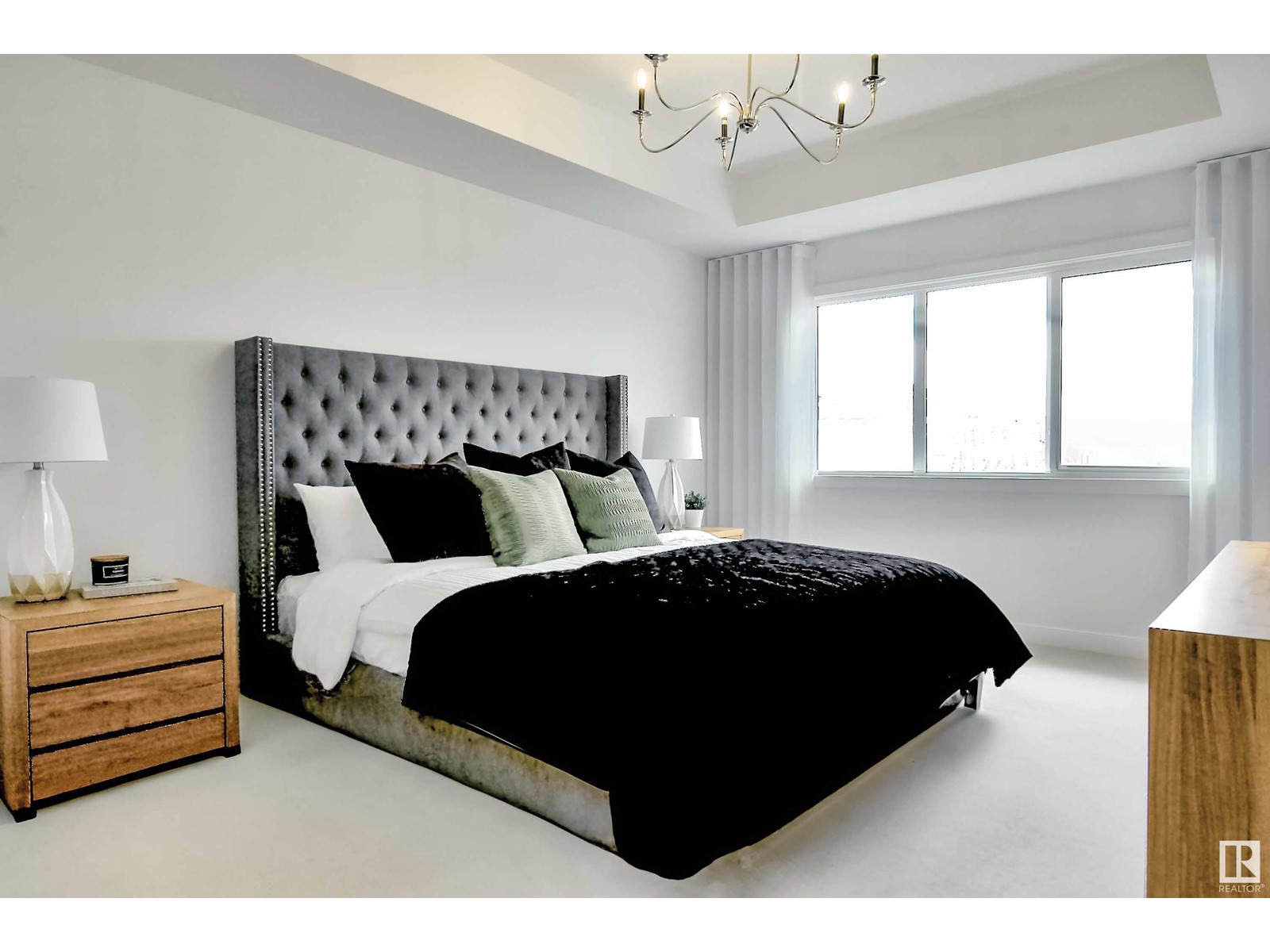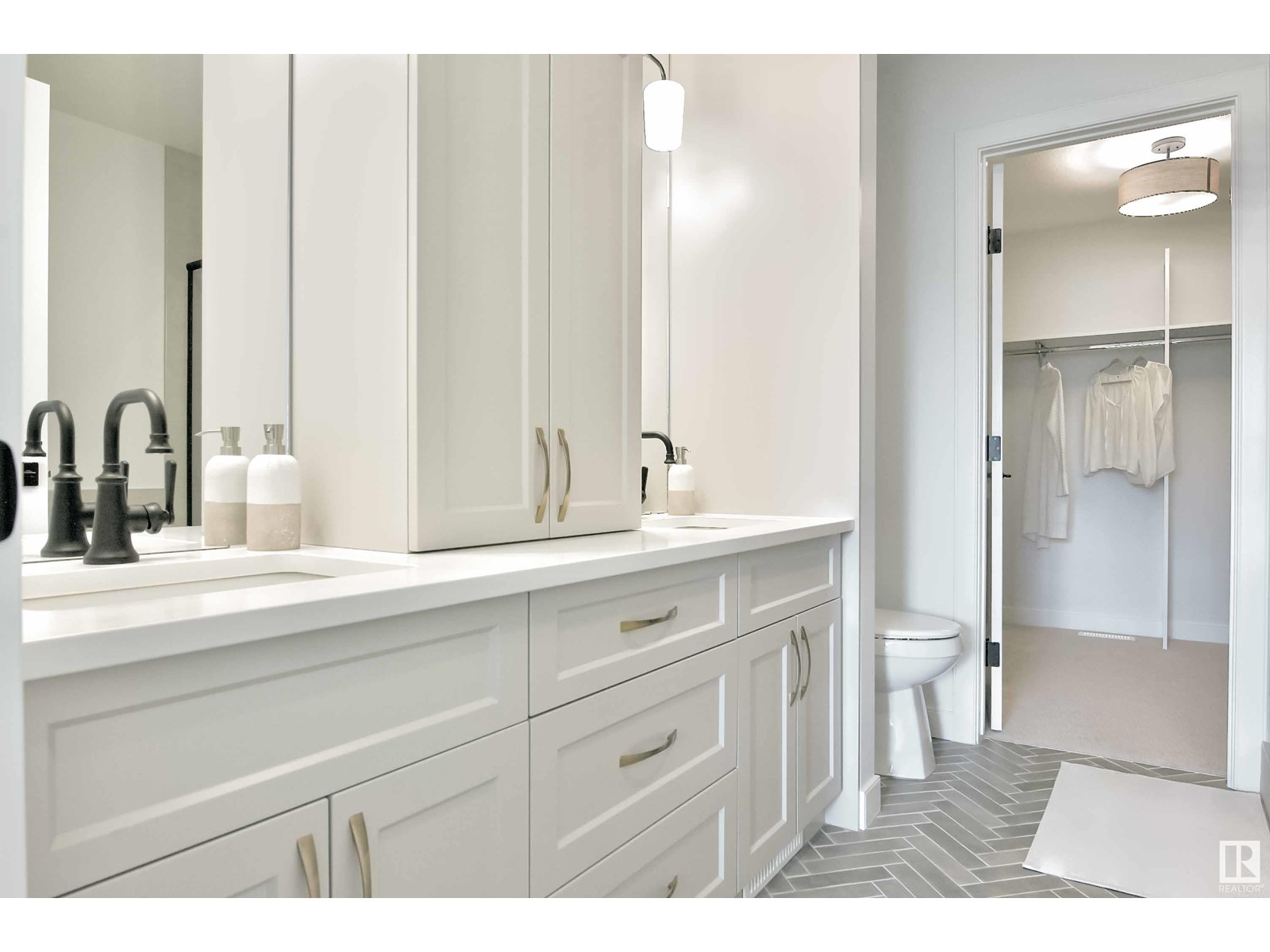4 Bedroom
3 Bathroom
2300 Sqft
Fireplace
Forced Air
$688,800
**Irvine Creek** This under-construction 2280 sq ft home by Park Royal Homes features 3 bdrm upstairs and a main floor bedroom, perfect for guests or multigenerational living. 9' foundation wall and 9' main floor ceilings, offering a spacious and open feel throughout. A separate side entrance provides excellent potential for future basement development or an income-generating suite. Enjoy the elegance of the open-to-below design above the great room, complemented by a sleek electric fireplace. A painted wood railing with glass insert for a modern touch. Upstairs, the bonus room features a tray ceiling, adding architectural interest, while the ensuite includes a fully tiled shower with a glass door for a luxurious finish. Completion expected fall 2025. and built by a reputable builder with a proven track record. **PLEASE NOTE** PICTURES ARE OF SIMILAR HOME; ACTUAL HOME, PLANS, FIXTURES, AND FINISHES MAY VARY AND ARE SUBJECT TO AVAILABILITY/CHANGES WITHOUT NOTICE. (id:58356)
Property Details
|
MLS® Number
|
E4436857 |
|
Property Type
|
Single Family |
|
Neigbourhood
|
Irvine Creek |
|
Amenities Near By
|
Airport |
Building
|
Bathroom Total
|
3 |
|
Bedrooms Total
|
4 |
|
Amenities
|
Ceiling - 9ft |
|
Appliances
|
Garage Door Opener, Hood Fan, Humidifier, See Remarks |
|
Basement Development
|
Unfinished |
|
Basement Type
|
Full (unfinished) |
|
Constructed Date
|
2024 |
|
Construction Style Attachment
|
Detached |
|
Fireplace Fuel
|
Electric |
|
Fireplace Present
|
Yes |
|
Fireplace Type
|
Insert |
|
Heating Type
|
Forced Air |
|
Stories Total
|
2 |
|
Size Interior
|
2300 Sqft |
|
Type
|
House |
Parking
Land
|
Acreage
|
No |
|
Land Amenities
|
Airport |
|
Size Irregular
|
0.12 |
|
Size Total
|
0.12 Ac |
|
Size Total Text
|
0.12 Ac |
Rooms
| Level |
Type |
Length |
Width |
Dimensions |
|
Main Level |
Living Room |
|
|
Measurements not available |
|
Main Level |
Dining Room |
|
|
Measurements not available |
|
Main Level |
Kitchen |
|
|
Measurements not available |
|
Main Level |
Bedroom 4 |
|
|
Measurements not available |
|
Upper Level |
Primary Bedroom |
|
|
Measurements not available |
|
Upper Level |
Bedroom 2 |
|
|
Measurements not available |
|
Upper Level |
Bedroom 3 |
|
|
Measurements not available |
|
Upper Level |
Bonus Room |
|
|
Measurements not available |





































