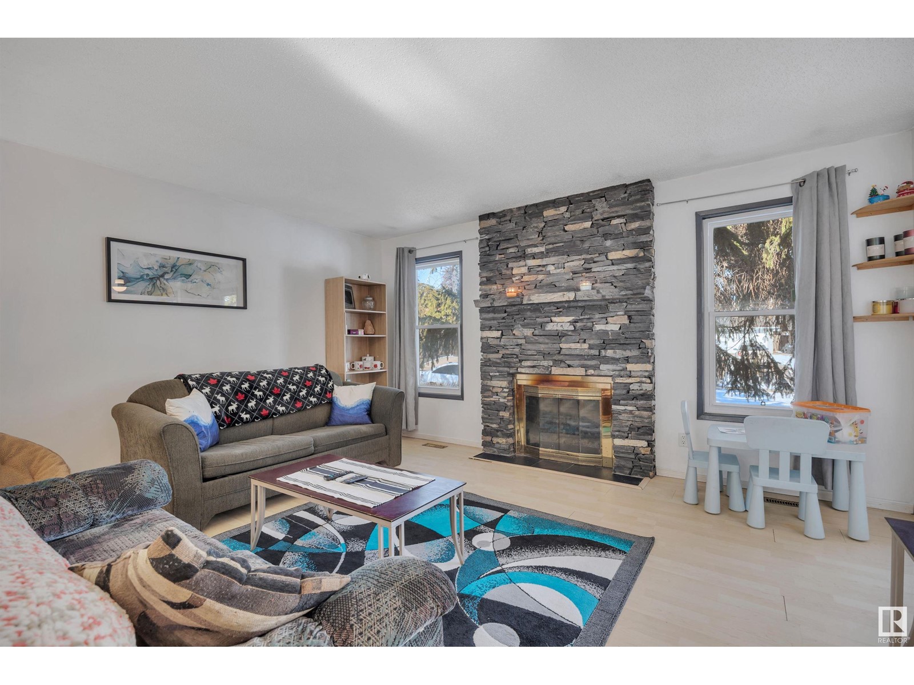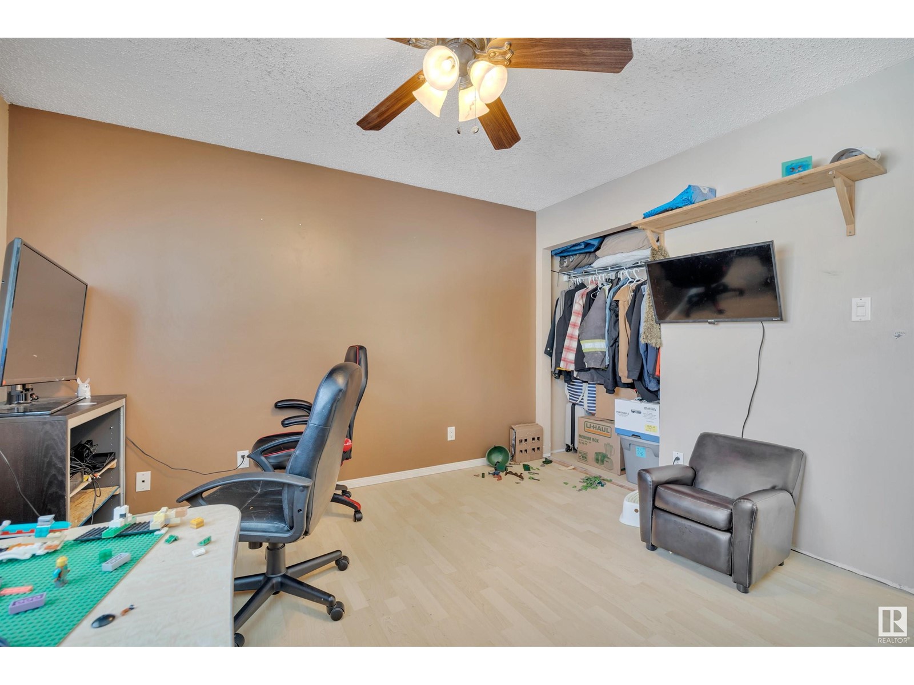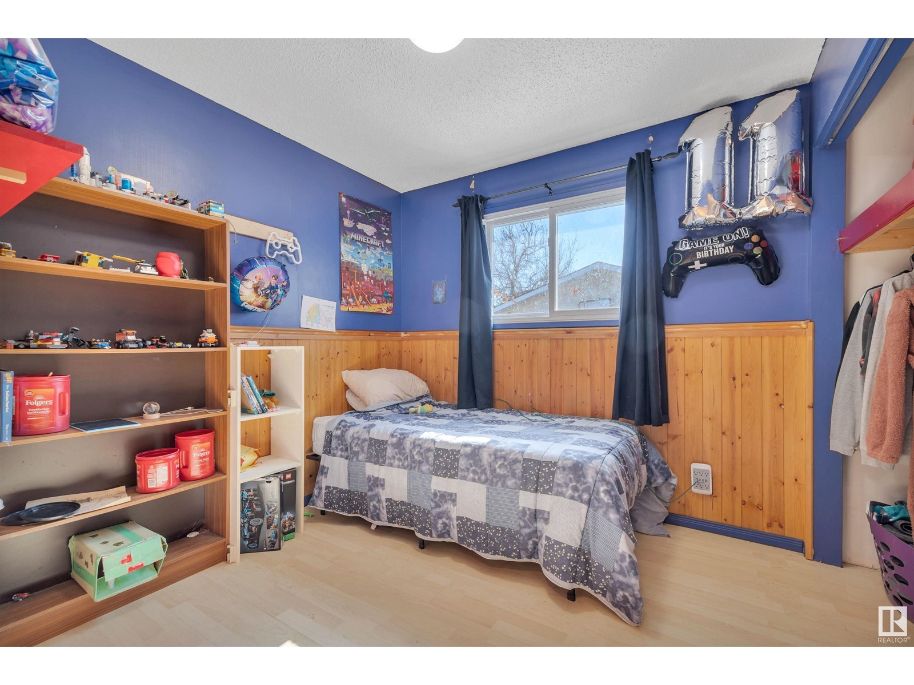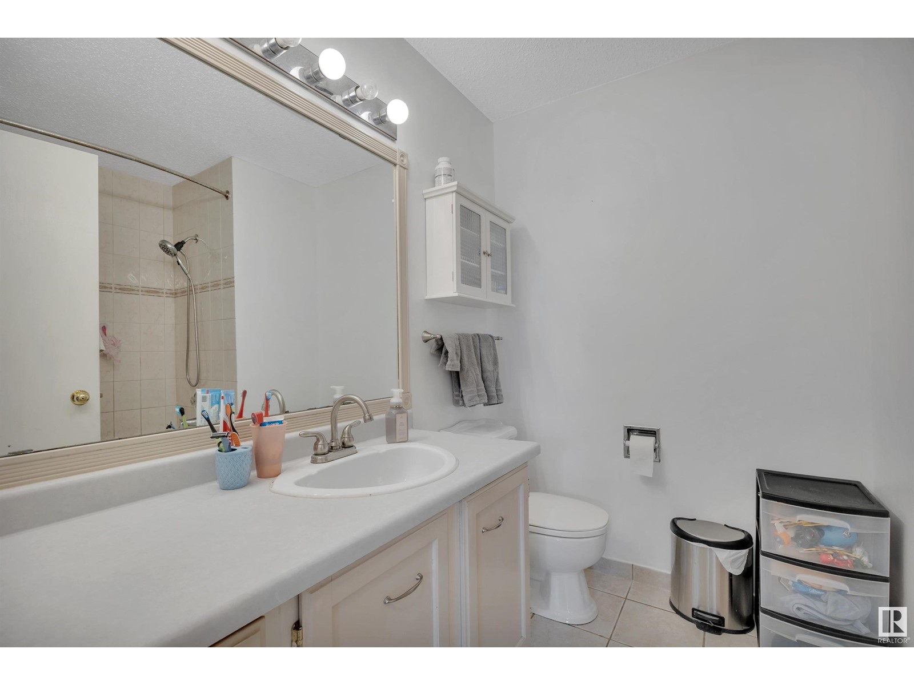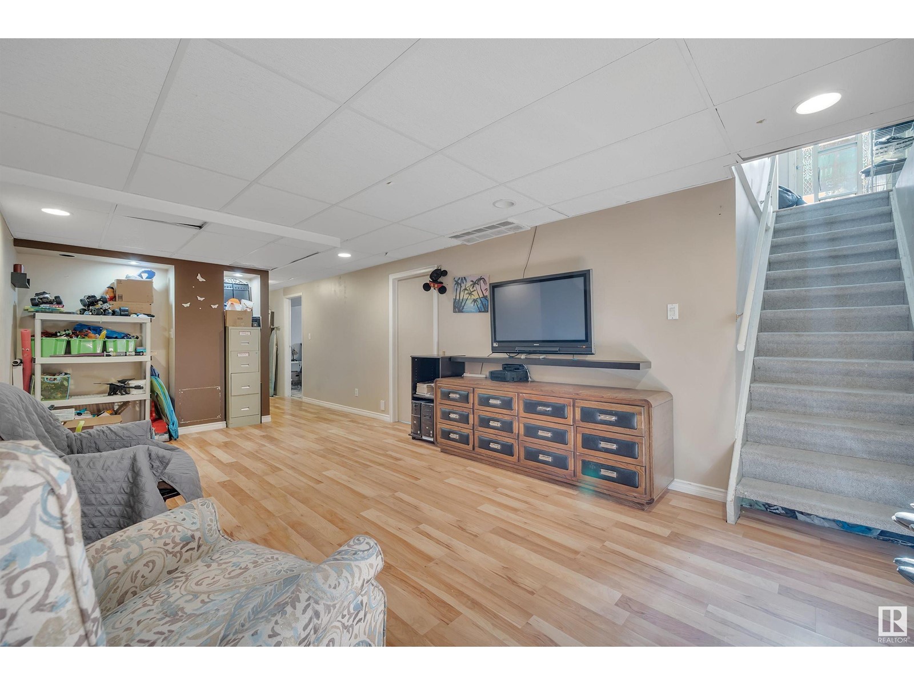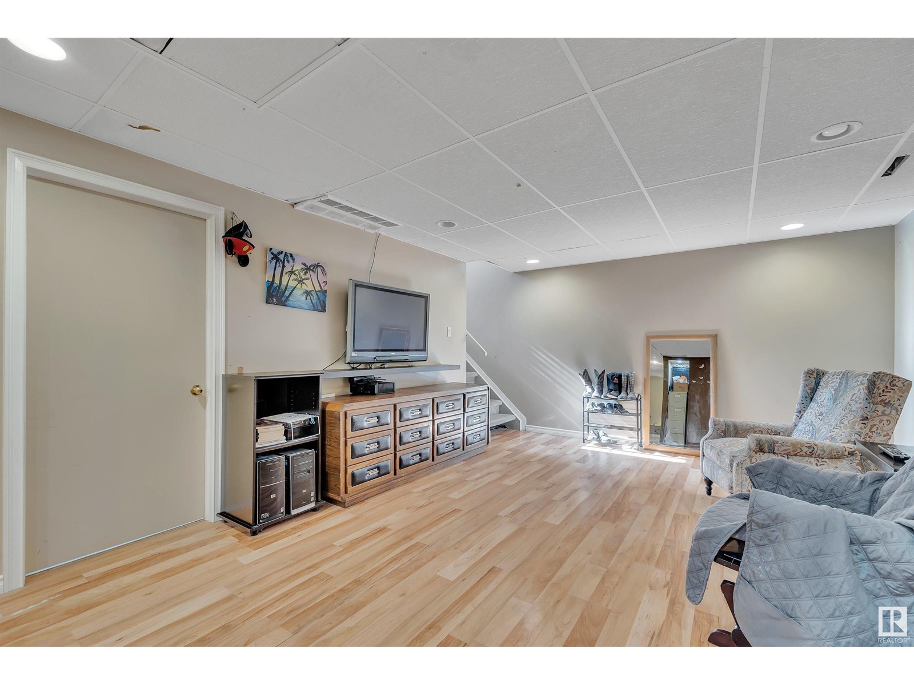4 Bedroom
2 Bathroom
900 Sqft
Bungalow
Fireplace
Forced Air
$339,900
24' X 24' DOUBLE DETACHED GARAGE! BUDGET FRIENDLY! LEGAL SUITE POTENTIAL! This 936 sq ft 4 bed, 2 bath bungalow in desirable Fraser is perfect for the first time buyer, investor, or downsizer! Open concept main floor unites the living / kitchen / dining space; great for entertaining & ample natural light! 3 bedrooms up, including the primary bed w/ double closets. 4 pce bath, linen storage & access to the the backyard through the rear entry space. The basement is fully finished, w/ spacious rec room, 4th bedroom, 3 pce bath, laundry, and tons of storage! Refresh to your touch or convert to secondary suite! The back yard is spacious, with tons of room for summer BBQs or bonfires! Covered & screened in gazebo to enjoy while you host parties & gatherings! Newer vinyl widows, shingles (2015). Only blocks to Fraser School, quick access to the Henday & amenities at Manning Crossing make location a winner! A must see! (id:58356)
Property Details
|
MLS® Number
|
E4437335 |
|
Property Type
|
Single Family |
|
Neigbourhood
|
Fraser |
|
Amenities Near By
|
Playground, Schools |
|
Features
|
Park/reserve |
|
Structure
|
Deck |
Building
|
Bathroom Total
|
2 |
|
Bedrooms Total
|
4 |
|
Appliances
|
Dishwasher, Dryer, Fan, Microwave, Refrigerator, Stove, Washer, Window Coverings |
|
Architectural Style
|
Bungalow |
|
Basement Development
|
Finished |
|
Basement Type
|
Full (finished) |
|
Constructed Date
|
1980 |
|
Construction Style Attachment
|
Detached |
|
Fireplace Fuel
|
Wood |
|
Fireplace Present
|
Yes |
|
Fireplace Type
|
Unknown |
|
Heating Type
|
Forced Air |
|
Stories Total
|
1 |
|
Size Interior
|
900 Sqft |
|
Type
|
House |
Parking
|
Detached Garage
|
|
|
Oversize
|
|
|
R V
|
|
Land
|
Acreage
|
No |
|
Fence Type
|
Fence |
|
Land Amenities
|
Playground, Schools |
Rooms
| Level |
Type |
Length |
Width |
Dimensions |
|
Basement |
Bedroom 4 |
3.34 m |
3.54 m |
3.34 m x 3.54 m |
|
Basement |
Recreation Room |
6.45 m |
3.88 m |
6.45 m x 3.88 m |
|
Main Level |
Living Room |
4.61 m |
4.1 m |
4.61 m x 4.1 m |
|
Main Level |
Kitchen |
3.43 m |
3.93 m |
3.43 m x 3.93 m |
|
Main Level |
Primary Bedroom |
3.39 m |
3.7 m |
3.39 m x 3.7 m |
|
Main Level |
Bedroom 2 |
2.7 m |
2.74 m |
2.7 m x 2.74 m |
|
Main Level |
Bedroom 3 |
2.41 m |
3.8 m |
2.41 m x 3.8 m |




